Table of Contents
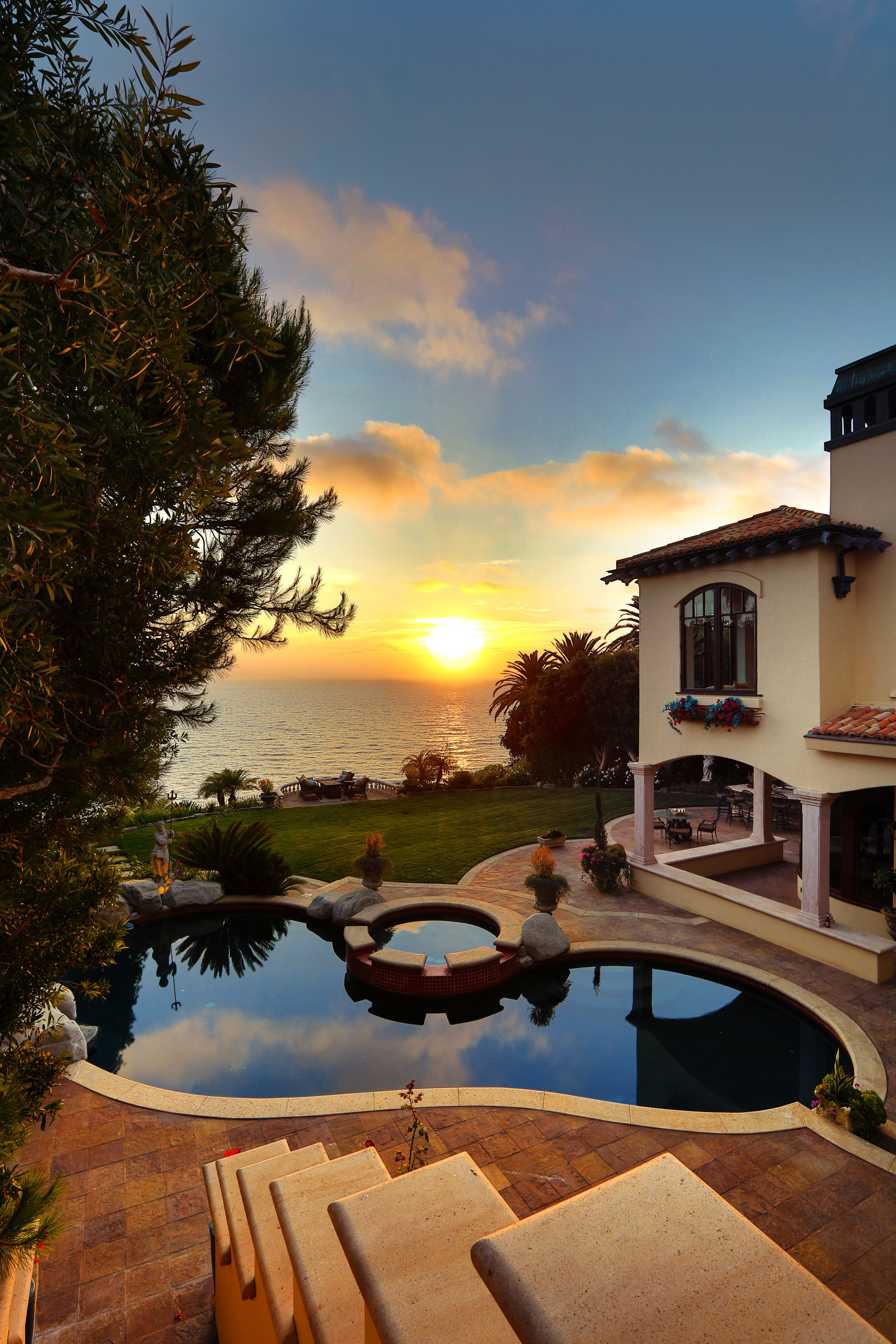
Here, private properties extend down to the high tide line and, with this particular estate sitting on an oceanfront acre, peace and tranquility are simply givens.
The home is swathed in splendid landscapes with ivy climbing its façade.
“The owner spent six months making improvements before listing the home.”
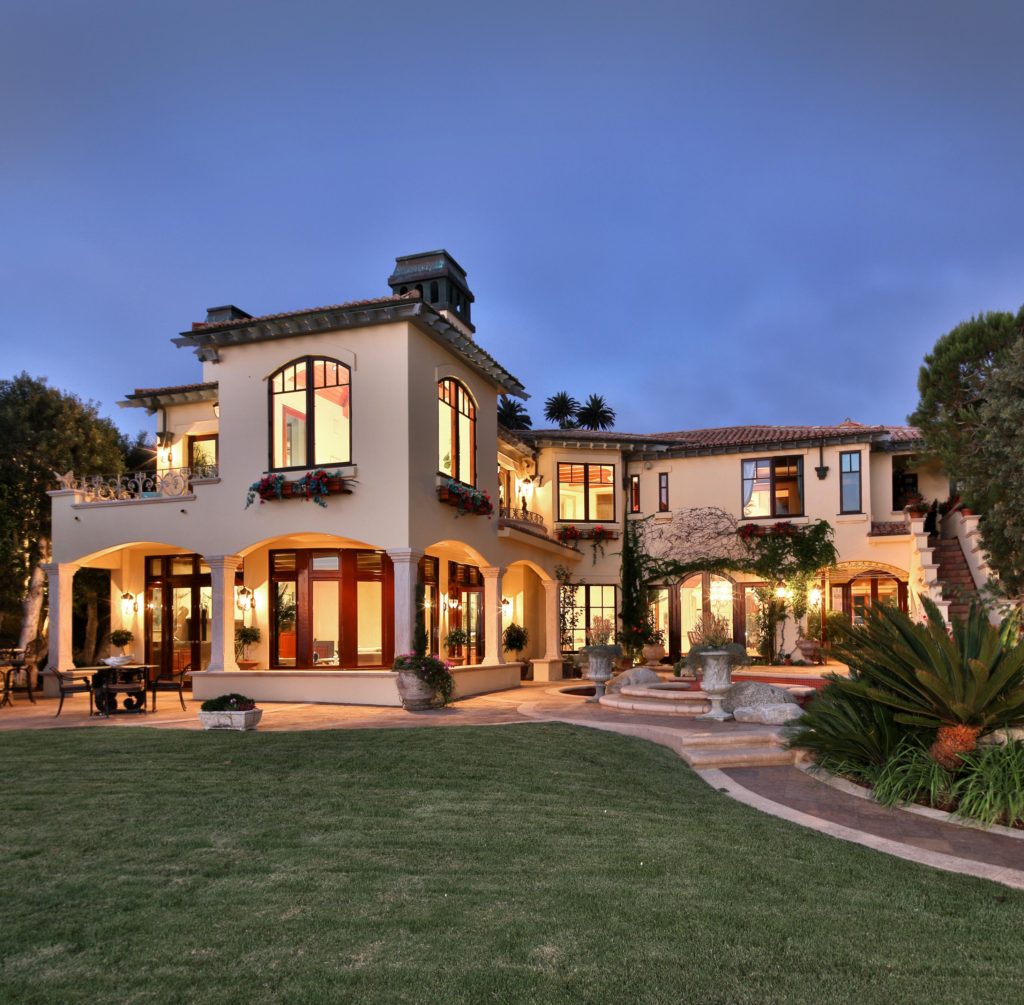
Gorgeous Landscaped Neighborhood
That meticulous care has been bestowed upon the property, even down to the polished circular driveway trimmed in potted plants, is evident. Throughout the acreage, one finds meandering flagstone pathways and tranquil fountains that cultivate a serene atmosphere.
“Everything has been repainted, restained and landscaped by a famous landscape architect” whose services have been utilized “by the likes of Barbra Streisand.”
Designed by the architect to the stars Richard Landry of Beverly Hills, the estate is approximately 9,300 square feet with six bedrooms and eight baths. Also known as the mega-mansion architect, Richard Landry has an impressive list of clients like Wayne Gretzky, Gisele Bundchen and Tom Brady, and Mark Wahlberg.
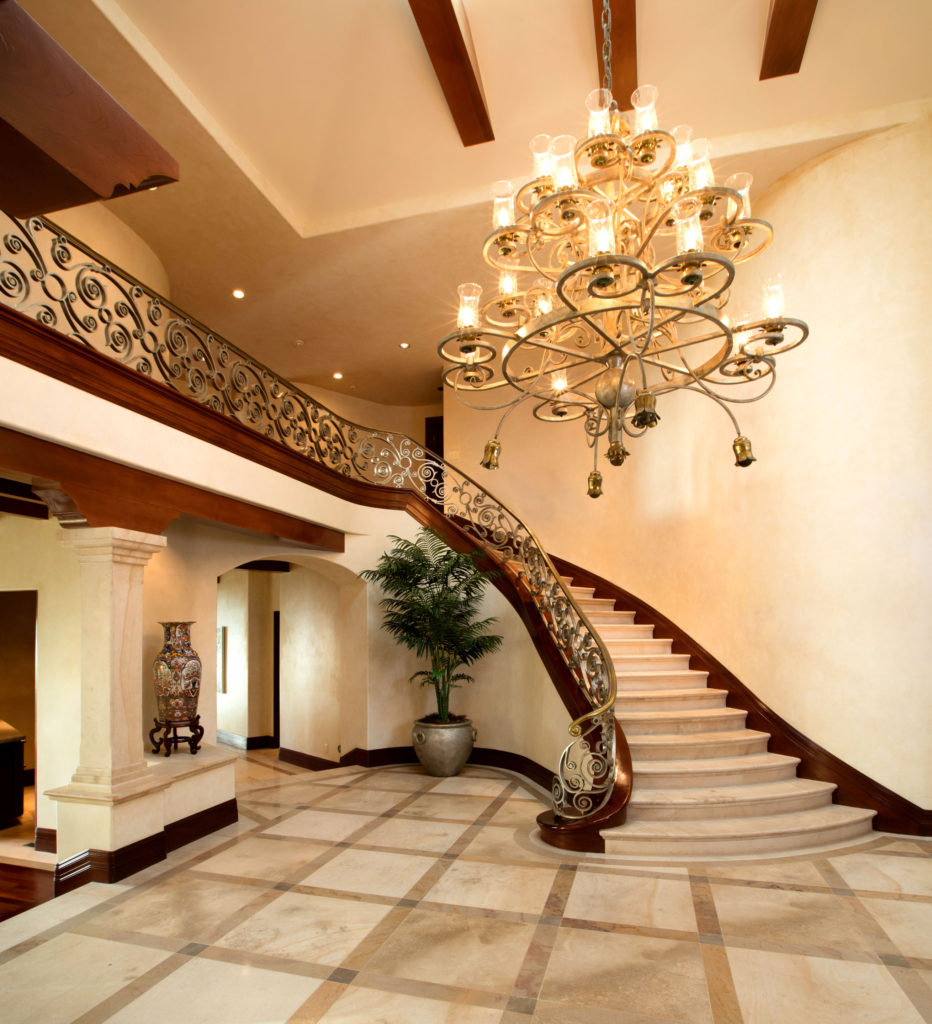
Designed by the Architect to the Stars
One finds his fingerprint throughout this home, from striking voluminous rooms to luxury materials including custom-designed features like hearty wrought-iron railings and chandeliers. Wide, oversized hallways and high ceilings give the home a grand appeal, yet impeccably maintained mahogany wood trims, doorways, ceiling beams and occasional wood floors all add warmth.
“The home was built for the affluent family that entertains,” says Bisignano.
As such, it considers space, flow and compartmentalization. Large, open spaces are created for guests to gather; the bright family room, for example, is surrounded by windows where one enjoys lovely grounds and breathtaking views.
A classy wet bar for serving guests at parties and events is included here. This well-planned bar is also conveniently situated to the home’s outdoor living and dining spaces.
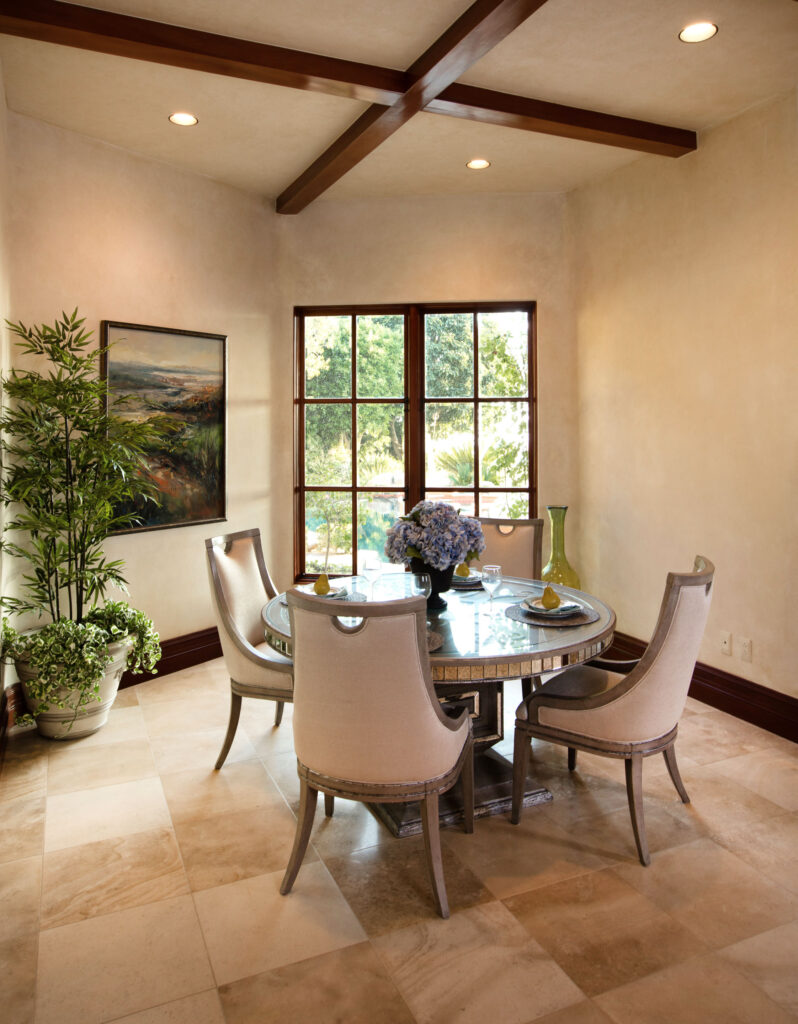
Entertainers Kitchen
Cleverly, the kitchen, also nearby, allows staff to quickly serve guests when one is entertaining; all food prep can be done behind the scenes via this area.
“This type of kitchen is not always seen these days, but it is still common among elite clientele for entertaining,” explains Bisignano.
The massive kitchen has a huge prep island and every high-end appliance one could want: an oversized Sub-Zero refrigerator, Viking appliances and a walk-in pantry with mahogany shelving. A convenient butler’s pantry, meanwhile, is ideal for when the occasion calls for a spotless dinner party.
Adding to the stately manner of the home is the formal dining room and separate upscale breakfast room, each boasting incredible ocean views.
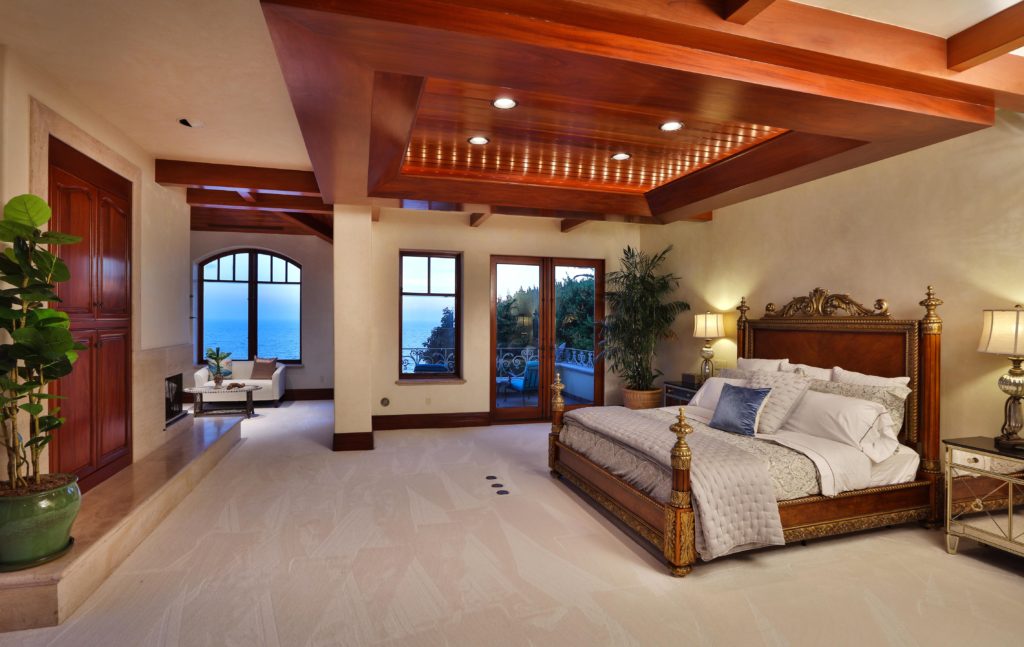
Trestle-Style Features
Naturally, the residence features outdoor access at every turn via glass French doors and windows. Also included here—the bottom level of the home—is an additional formal family room with trestle-style beams in the ceiling and one of the residence’s four elegant fireplaces.
Regal in style, the immaculate home sports splashes of Italianate flair—the occasional interior column, formal flooring—but nothing is overdone.
Across the foyer, the office draws its noble feeling from high ceilings, built-in mahogany bookcases and a fireplace. One of the six bedrooms also included on this floor would make a perfect guest or housekeeping quarters.
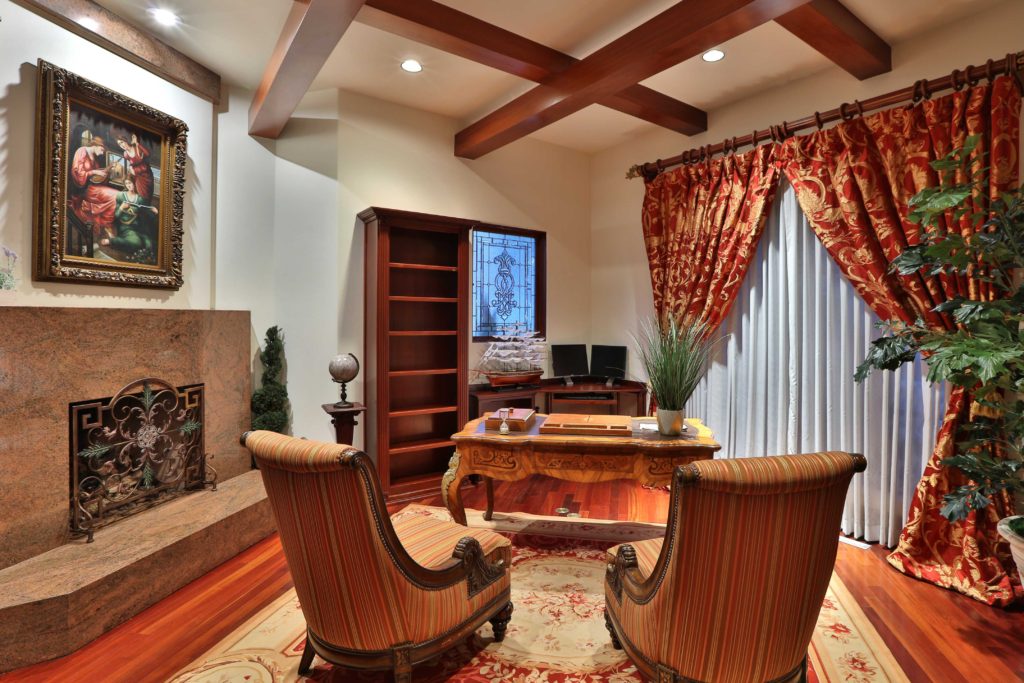
Equipped with 3 Staircases
There are three different staircases for accessing the home’s upper level, but the curved version in the main foyer is nothing less than grand. The wide stone stairs and custom railing introduce mahogany hardwood floors.
On this level is the master suite with a private foyer. It’s a bright, wide-open space overlooking white-water views that one would not want to leave.
Compliments must be given to the intimate sitting room, where one captures Pacific views as far as the eye can see while cozying up to the warmth of the dual-sided fireplace. Unless, that is, one chooses to step out onto a private balcony to sunbathe on a warm summer afternoon.
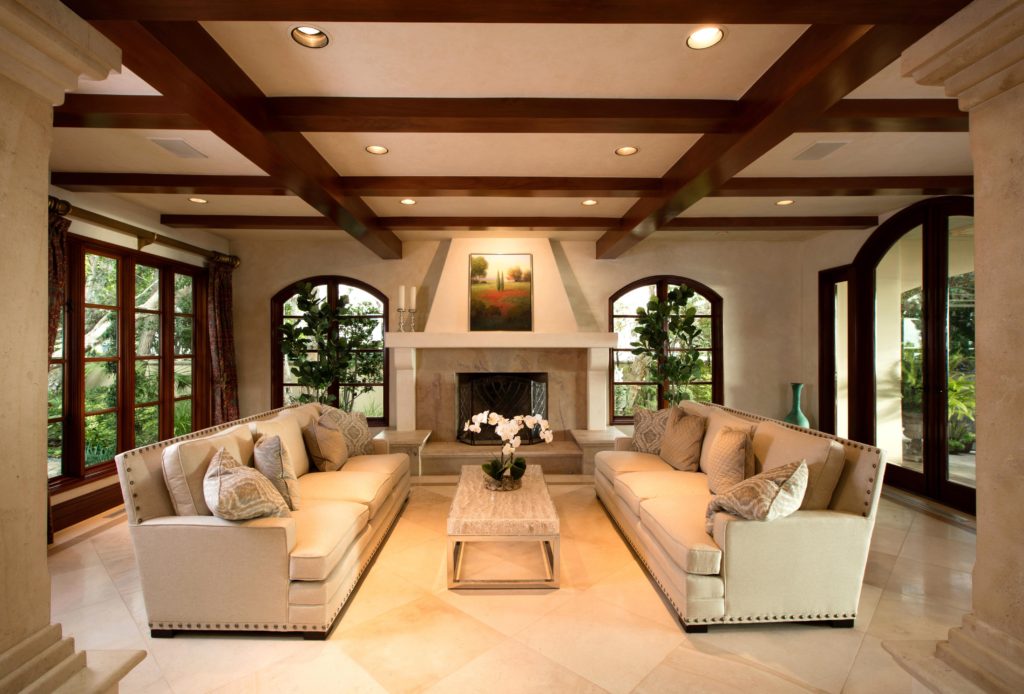
Overlooking Catalina Island
Noteworthy are the massive, separate his and her private bathrooms here—his done in a dark, masculine stone with a shower, water closet, vanity and huge walk-in closet with mirrored doors on every custom cabinet, and hers finished in a light stone and including the same amenities but also featuring a jetted soaker tub with a picture window overlooking the ocean all the way to Catalina Island.
Also included on this floor are four more en-suite bedrooms, all with privacy and outdoor spaces.
The west-facing bedroom overlooks the ocean and has always been used as a billiards room.
An impressive back staircase that leads to the backyard and pool area make this a great space for game room or kids’ playroom. Whale-watching from this bluffside estate is commonplace, making the outdoors area its zenith.
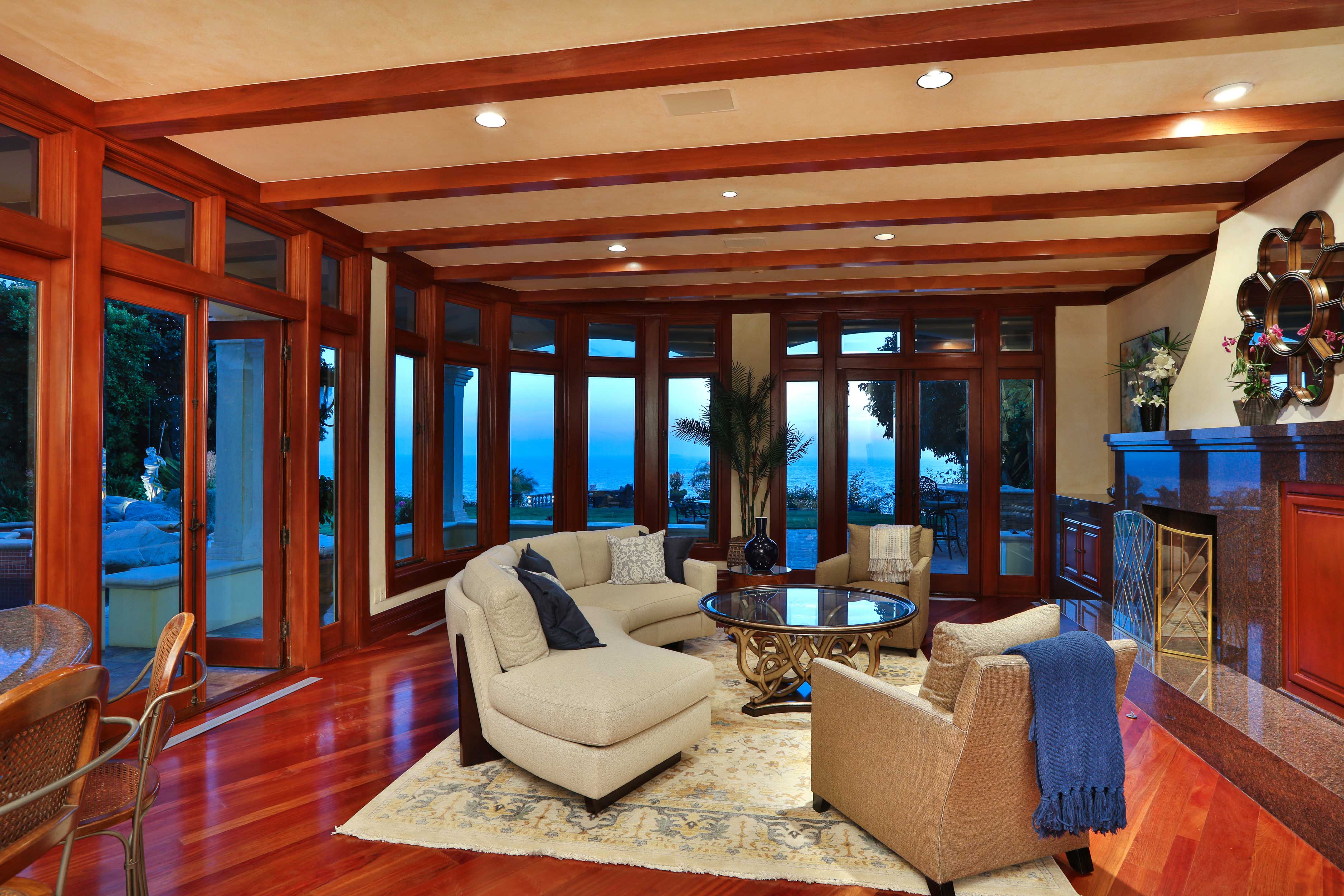
Private Cove on the Water’s Edge
The fragrance of roses wafts through the air while St. Augustine grass is soft underfoot.
These attributes combined with gazing out at the ocean or down to the tidepools and rocky bluffs evokes a sense of serenity. In front of this property, a private cove is only accessible from a staircase leading to the water’s edge.
At the pinnacle of the property, a lovely veranda makes for the ultimate sunset viewing location. Steps away, the sparkling pool and spa are surrounded by fountains and verdant landscapes.
Across, an adjacent outdoor kitchen is complete with fine details like a hammered copper sink and an eat-in island perfect for cocktails and dining. Wrapped in French limestone, amid trees, plants and various sculptures, this space makes one feels as if they reside in an Italian palazzo.
As if living la dolce vita wasn’t enough, this lifestyle home is nearby to great Palos Verdes schools, multiple golf courses and Terranea Resort—an exceptional bluffside address for those seeking the ultimate bliss.
Gerard Bisignano | Vista Sotheby’s International Realty
310.990.4727 | coastalluxuryliving.com
LIST PRICE $15,450,000
Photographs by Paul Jonason





