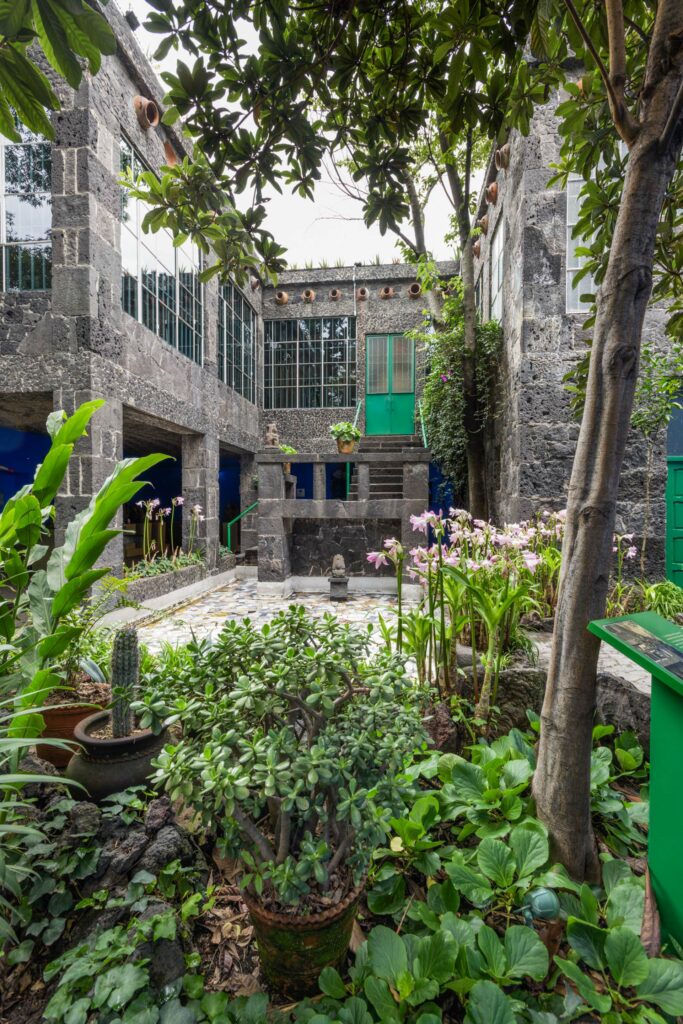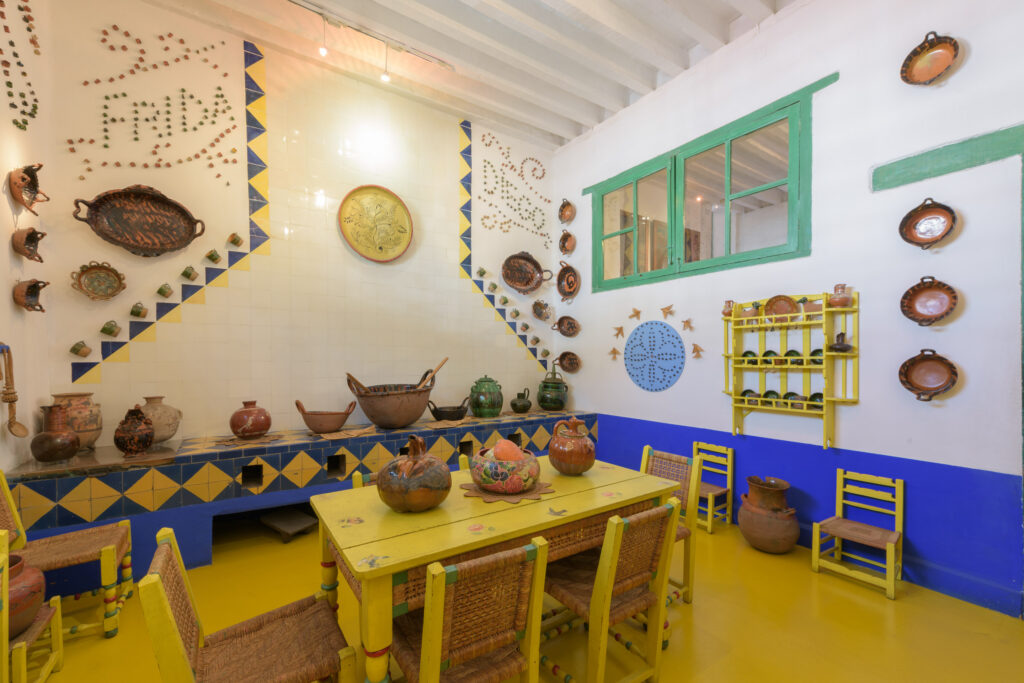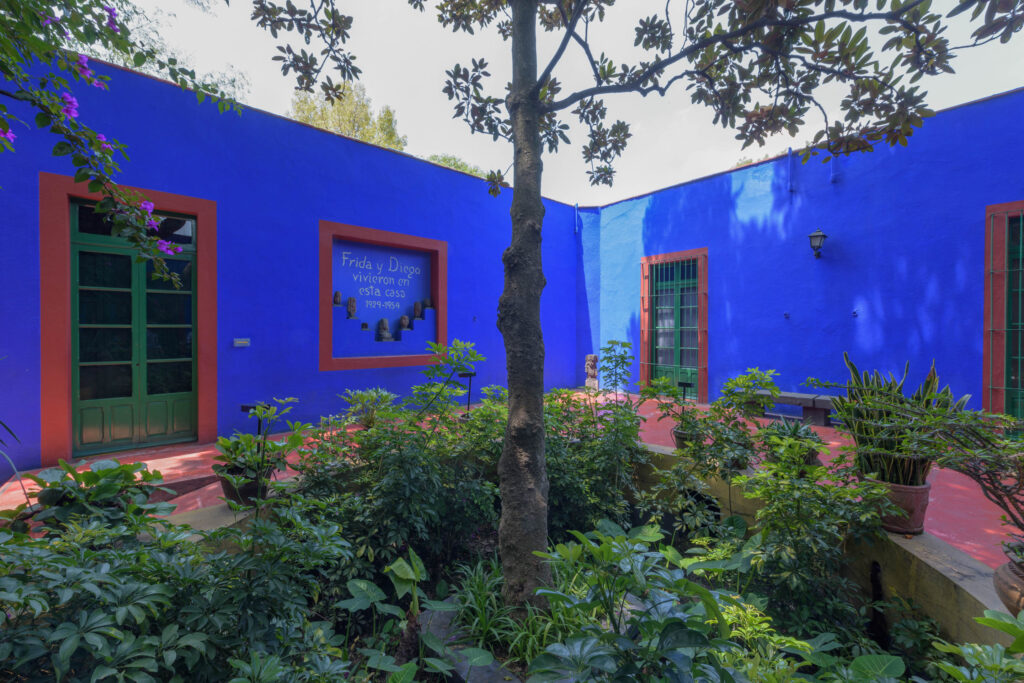When the exiled Marxist revolutionary Leon Trotsky came to Coyoacan, a town on the outskirts of Mexico City, he did so at the invitation of artist Frida Kahlo (and the man she married twice, Mexican muralist Diego Rivera).
Trotsky and his wife were welcomed at Frida’s family home Casa Azul, the Blue House, a blue as bold as the woman who was born there, died there, and spent time recovering from a horrendous, life-threatening trolley accident that left her bed-ridden, in a body cast, and alone to explore self-portraiture.
Casa Azul is a portrait of Frida, as well. Constructed in 1904, with a colonial typology, the composition lacks a significant physical configuration (its floor plan, which placed adjoining rooms around a courtyard, was typical of the period), but its engagement with community and culture makes it a building of great consequence, greater than the sum of its parts, and sensitive to poetics.
The home’s original architect is unknown, but Frida’s mannerly father Guillermo, a photographer with an interest in architecture, likely espoused his opinions about its design. While not architecturally experimental, Casa Azul was more than comfortable, a single-story structure with four bedrooms, a living room, dining room, kitchen and servants’ quarters. Plants filled the patio.
Tall windows, French doors and elements of French decorative style on the exterior were fashionable touches. Many books and a German piano certainly helped nurture a sense of the artistic in a growing Frida.
This rich history reverberates through the halls of the current Casa Azul, a world of Frida’s creation, its vivacious palette characteristic of her work and life alike—her artistic depictions, like her dress, are vivid, expressing cultural and feminine identity and strong politics. Ornamented similarly, the house features photos of Lenin, Stalin and Mao, pre-Hispanic artifacts, mirrors and butterflies, and a show of Frida’s constrictive, spine-correcting corsets.
Modifications and expansions have been made to the house, including a wing that Diego constructed, but arguably the most of momentous transformation—its cobalt-blue painted façade—turned the building into art itself. The robust color sets off an oasis of greenery, and the red of its pre-Hispanic pyramid, which serves to integrate Mexico’s indigenous history.
The strong assertion of blue on the exterior gives way to an interior of bright-green trim and yellow accents that highlight a trove of Mexican treasures—crafts, pre-Hispanic artifacts, personal belongings and fascinating works of art by both Frida and Diego.
Rechristened the Frida Kahlo Museum in 1958, four years after her death, at which time Diego bequeathed the building to Mexico, the destination receives art and culture lovers across the world. Magically, visitors find the folkloric charm of Casa Azul in Frida and Diego’s day is much the same. One element, in particular, leaves a lasting impression: Frida’s 1954 work whose name is what Casa Azul still represents—Long Live Life. museofridakahlo.org
PHOTOGRAPHS: COURTESY OF FRIDA KAHLO & DIEGO RIVERA ARCHIVES. BANK OF MEXICO, FIDUCIARY IN THE DIEGO RIVERA AND FRIDA KAHLO MUSEUM TRUST







