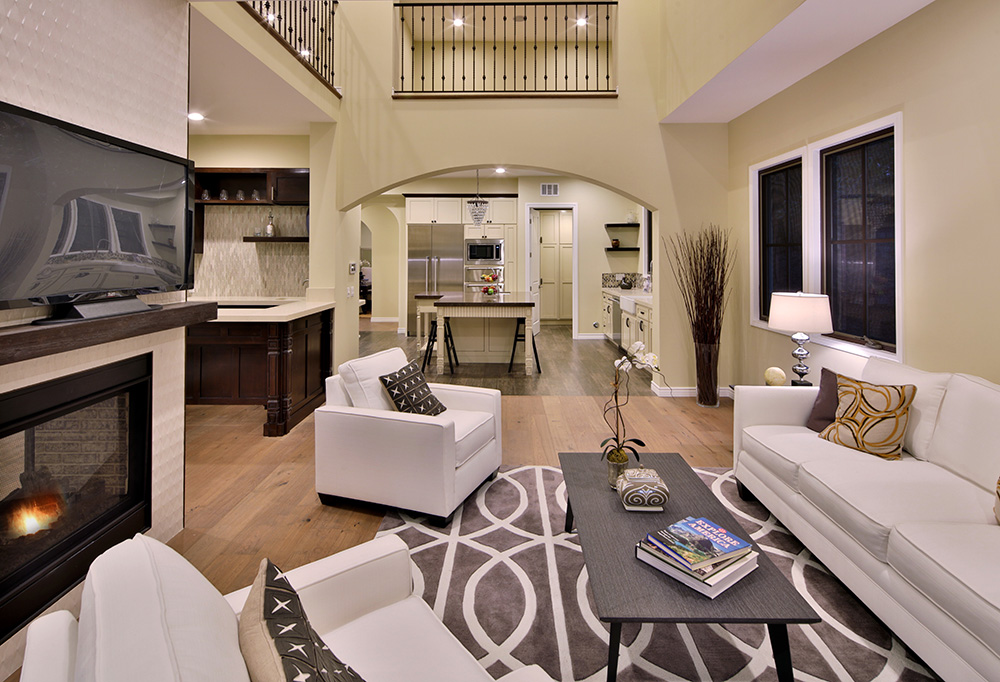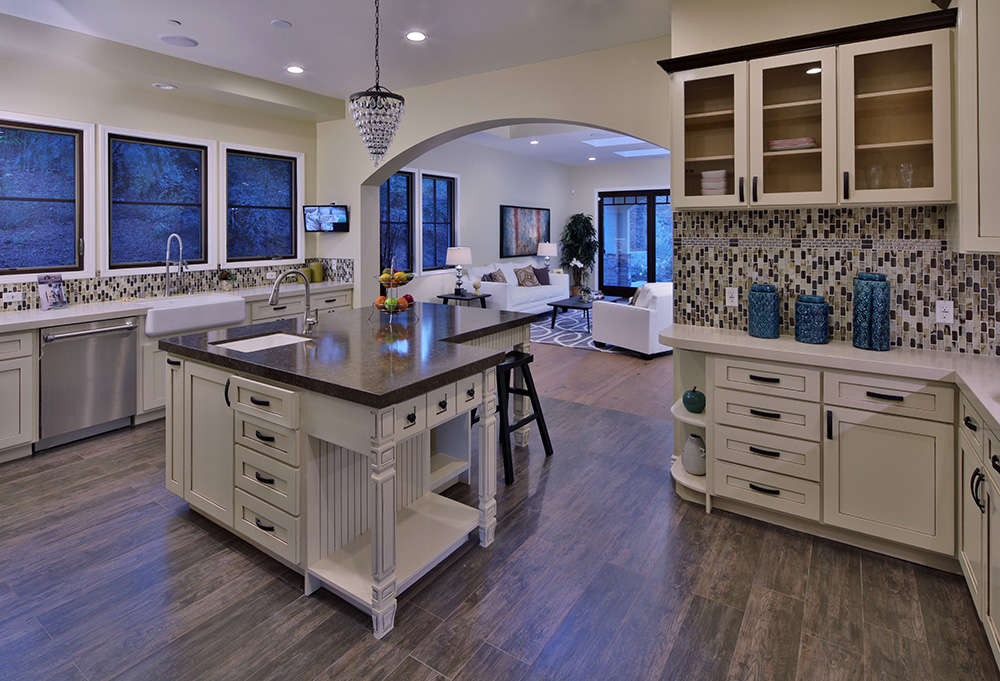
12 Casaba Drive the pinnacle of Casaba Drive elevates luxury living with a shining example of estate life at its very finest
The stars aligned in near-perfect order for the gorgeous home at 12 Casaba Drive in Rolling Hills Estates—a stunner with a massive yard and trees galore on a quiet cul-de-sac. Situated on a 36,000-square-foot lot with five bedrooms and four and a half baths, the French Country Mediterranean custom home occupies 4,600 square feet of its own—and is chock-full character.
One clearly recognizes this home as the pinnacle of the neighborhood. Nestled at the tip of Casaba Drive, 12 Casaba Drive shines above all others with its stucco and stone exterior, beautiful glazed stone driveway and custom garage doors featuring a thick lacquer finish.
“The approach to the home was to create a fully custom space blending traditional French Country details with clean lines, modern amenities and state-of-the-art technology,” shares representative Brok Butcher of Butcher Real while discussing the residence’s eight surveillance cameras, doorbell integrated camera and speaker, and home sound system with capability to play and control music volume throughout most rooms.
Step inside the abode via a hear, eight-and-a-half-foot mahogany front door and one feels right at home. Warm, neutral walls and wide plank French oak floors introduce a unique floor plan featuring an open flow, yet with clearly defined living spaces. Meanwhile, dramatic archways and lofty ceilings allow light to stream through 12 Casaba Drive while large windows boast views of the striking grounds surrounding the proper.
From the entrance, one can either enter the main living area or the kitchen and dining spaces located in the opposite direction. At the end of the hallway are the open, light-filled living room and study. The study area is surrounded with grand windows and is fused with an office section separated by custom bookshelves, an ideal space for relaxing and reading. Meanwhile, the living room and family room are opposite each other and share a dual-sided fireplace. The fireplace, a lovely focal point, is finished with a so neutral tile from floor to ceiling.

Just across from the living room are the aforementioned family room and kitchen. These spaces result in a harmonious balance and are where much time is spent. Here, the family can gather while meals are being prepared to catch up and share stories of the day. The bright, open family room offers access to the backyard through glass French doors.
Simultaneously, the dreamy kitchen couples textbook French countryside gourmet style with superior craftsmanship. The hand-carved maple pedestal island, for example, is topped with quartz countertops and features complementary ivory Maplewood cabinets, along with fine finishes and handcrafted details in the drawer pulls and light fixtures. Top-notch Thermador appliances fill the kitchen, while the large walk-in pantry is outfitted for a separate Kosher kitchen should 12 Casaba Drive’s buyer desire to convert the space.
Central to all of the aforementioned spaces is the wet bar. With a distinct look, its wall of mirrors adds a touch of glamour, splashing rainbows of light about surrounding rooms. The mahogany bar and cabinets feel cozy yet contemporary, while the pedestal bar keeps with the design theme, sporting room for stools on either side for enjoying wine or conversation over a glass of well-aged Scotch. In addition, all common areas boast clear views to the backyard, which features a beautifully manicured lawn and plenty of room for a generous pool. Uniquely, this proper also features views of hills, woods and, when free of drought, a small creek that runs through it. Lining the entire of the equestrian-zoned property are bountiful pepper trees and Pittosporum Silver-Sheen bushes.
Back inside 12 Casaba Drive, pass through the kitchen to come upon the dining room with large glass French doors. Across from here is the generous guest room with private bath. Just down the hall awaits a mudroom to capture a family’s paraphernalia when entering from the three-car garage.
Upstairs contains 12 Casaba Drive’s bedrooms and massive media room—the perfect place to spend time with family or for teenagers to visit with friends in a relaxed environment. The area is an open loft-style that overlooks the family room, and has a Juliet balcony that opens to the outdoors for enjoying a nice breeze. Custom built-in cabinets run the length of the space for ample storage.
The crescendo of this proper is the master retreat. A private door leads one along an arched hallway to the master bath with his and hers vanities and a jetted tub with digital thermostat. (12 Casaba Drive also features a full house water filtration system.)
Then, it’s on to the master bedroom, which hosts a large sitting area wrapped in huge windows and a small balcony overlooking the backyard and, in the distance, Rolling Hills Country Club. Adjacent is the more intimate sleeping area for a peaceful night’s rest. Finishing the master suite is a large his and hers closet.
Opposite the master suite, an interior balcony near the stairs adds a touch of reverie to the space where one can view 12 Casaba Drive’s main entrance to quickly connect with visitors. Just down the hall from here are three bedrooms, one with a private bath, the others with a shared bath. All the rooms are large and well-lit, and include sizable closets with built-in cabinets.
The property itself is steeped in family history. Until recently, shares Butcher, his family owned Casaba acreage, which they decided to develop. Butcher is, after all, the fourth generation of Palos Verdes landowners, builders and architects. Real estate legacy and expertise coupled with the beauty and functionality of this estate ensures one a unique homebuying experience. Simply put, as Butcher likes to quote,
“There truly is no place like home.” Especially when it’s 12 Casaba Drive.
Brok Butcher | Butcher Realty
Offered for $2,999,000
Photography Courtesy of Paul Jonason





