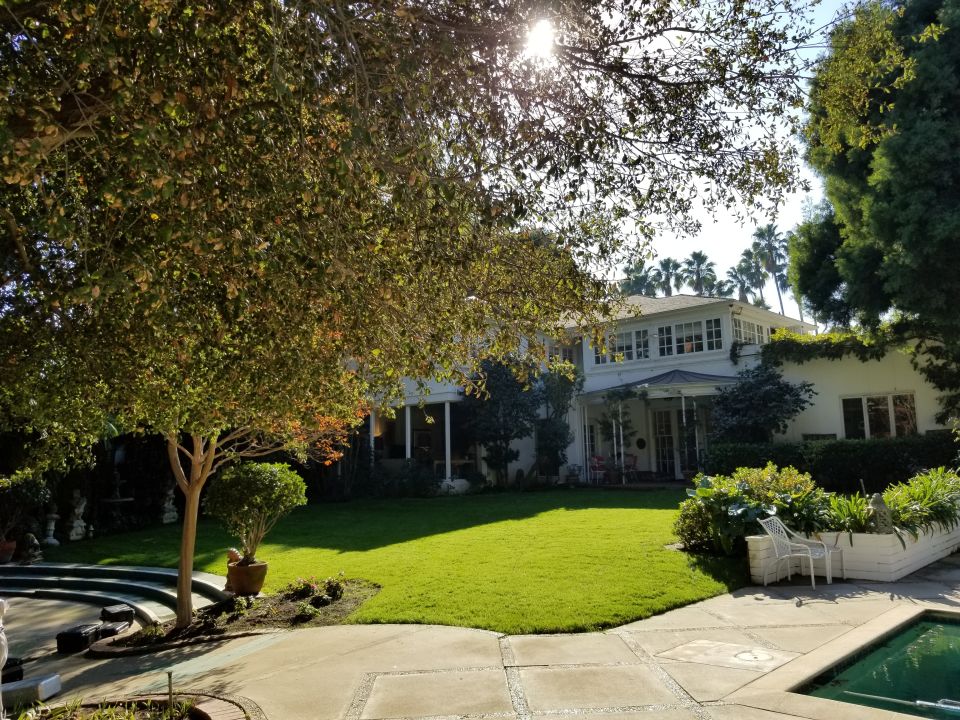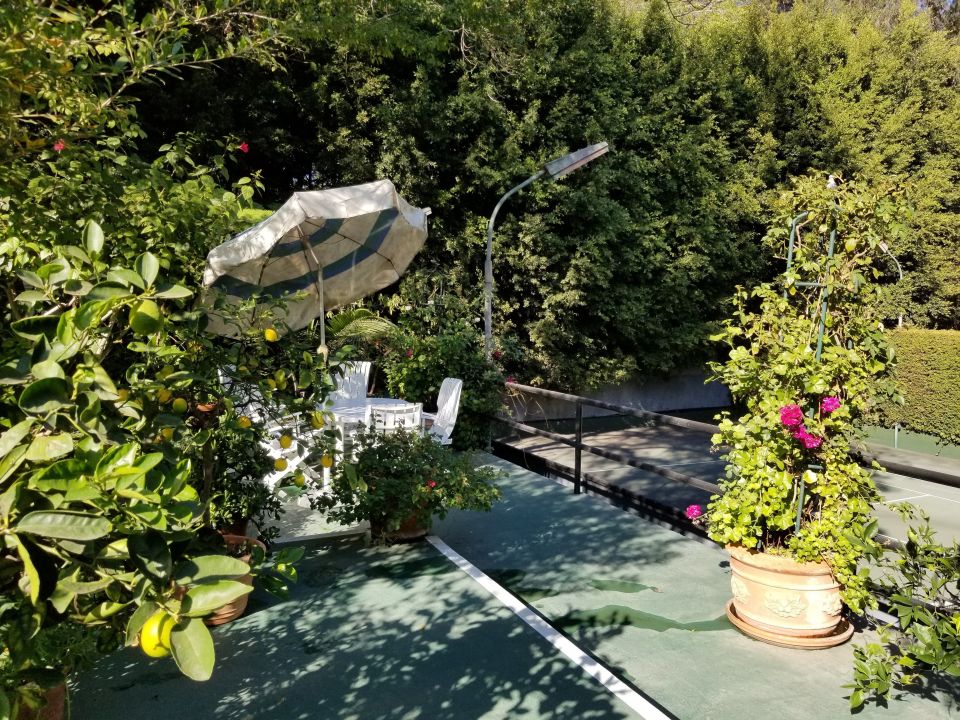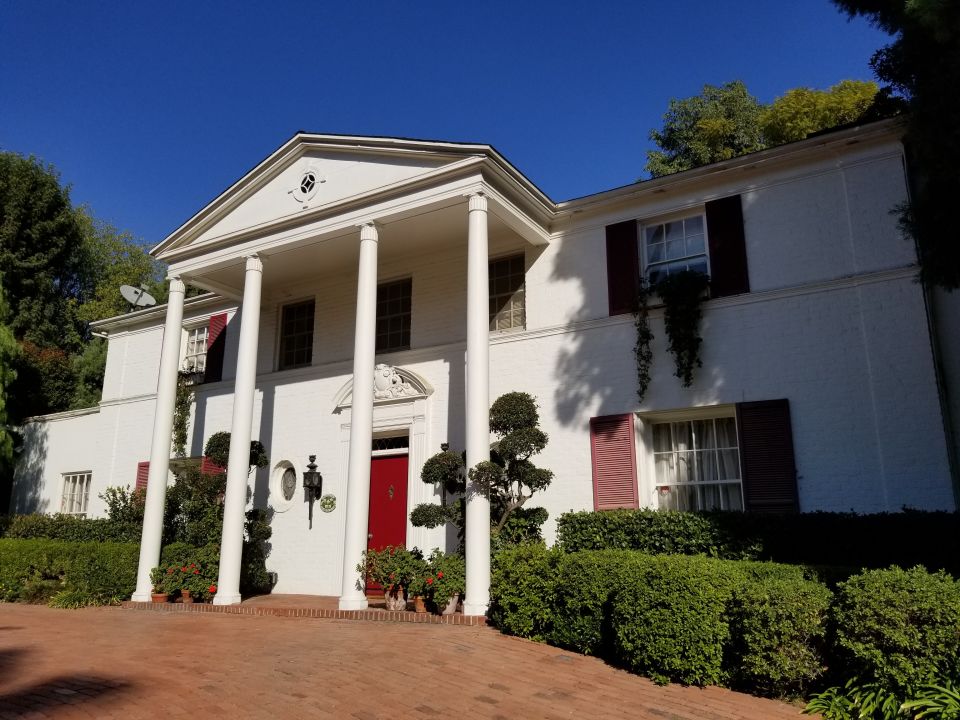
The former Holmby Hills estate of actress Eva Gabor has sold for $11 million. According to Mansion Global, would-be buyers included developers who wanted to tear down the 1938 house on Delfern Drive and develop the 1.1-acre property.
Instead, the buyer is a local developer who plans to move into the house in the next couple of months and keep it as his residence. Eva Gabor was a Hungarian-American actress and was married six times. Eva Gabor’s spouses range from pilots to playwrights and actors.
Designed by noted architect Paul Williams, the 7,000-square-foot white brick house still has many touches of Hollywood glamour, including a brick motor court, columns and chandeliers, a portico and a sweeping staircase leading to the second floor.

Among the highlights are living and family rooms with fireplaces, a formal dining room, a kitchen, a library/screening room, a bar, and a detached office. The upstairs bedrooms include a private master suite with a balcony, luxe bath, sitting room, and large walk-in closet.
Amenities include a pool, tennis court with a viewing deck, an expansive lawn and landscaped gardens. There also a greenhouse and a pool house with a living room, kitchenette, bath and walk-in closet.
Corrie Lontoc of Reserve Collection Realty represented the sellers—Margaret Black, former vice chairman of Morgan Stanley, and her husband, the former NASA astronaut David Scott, who was the seventh man to walk on the moon.






