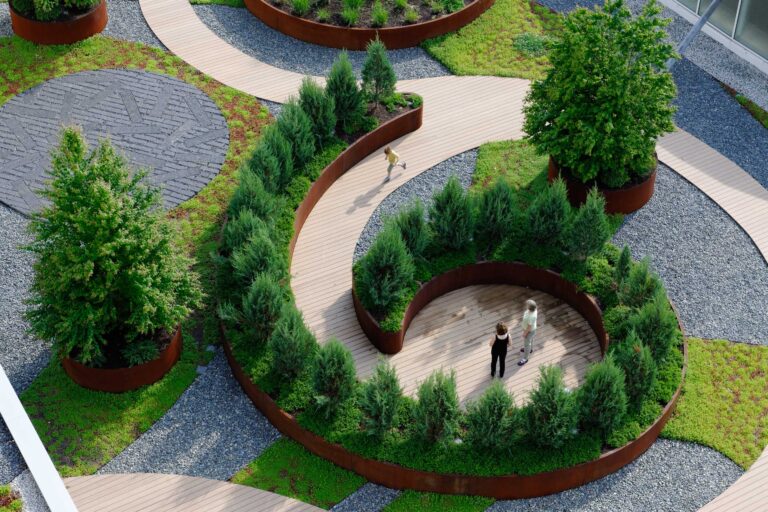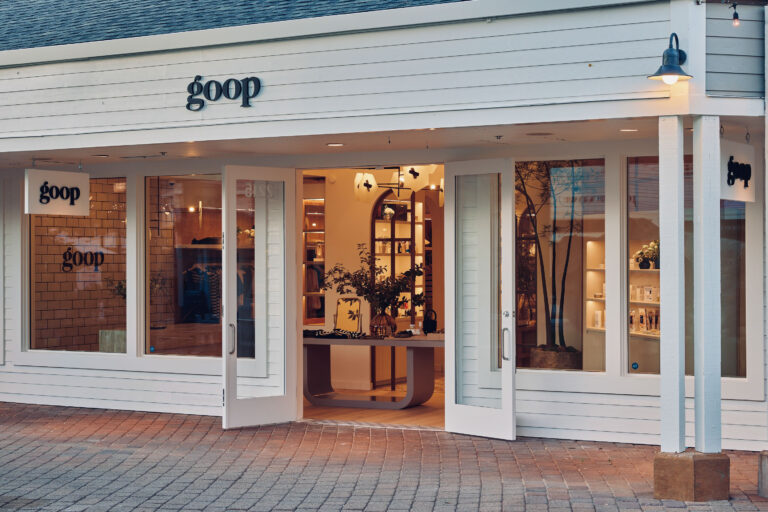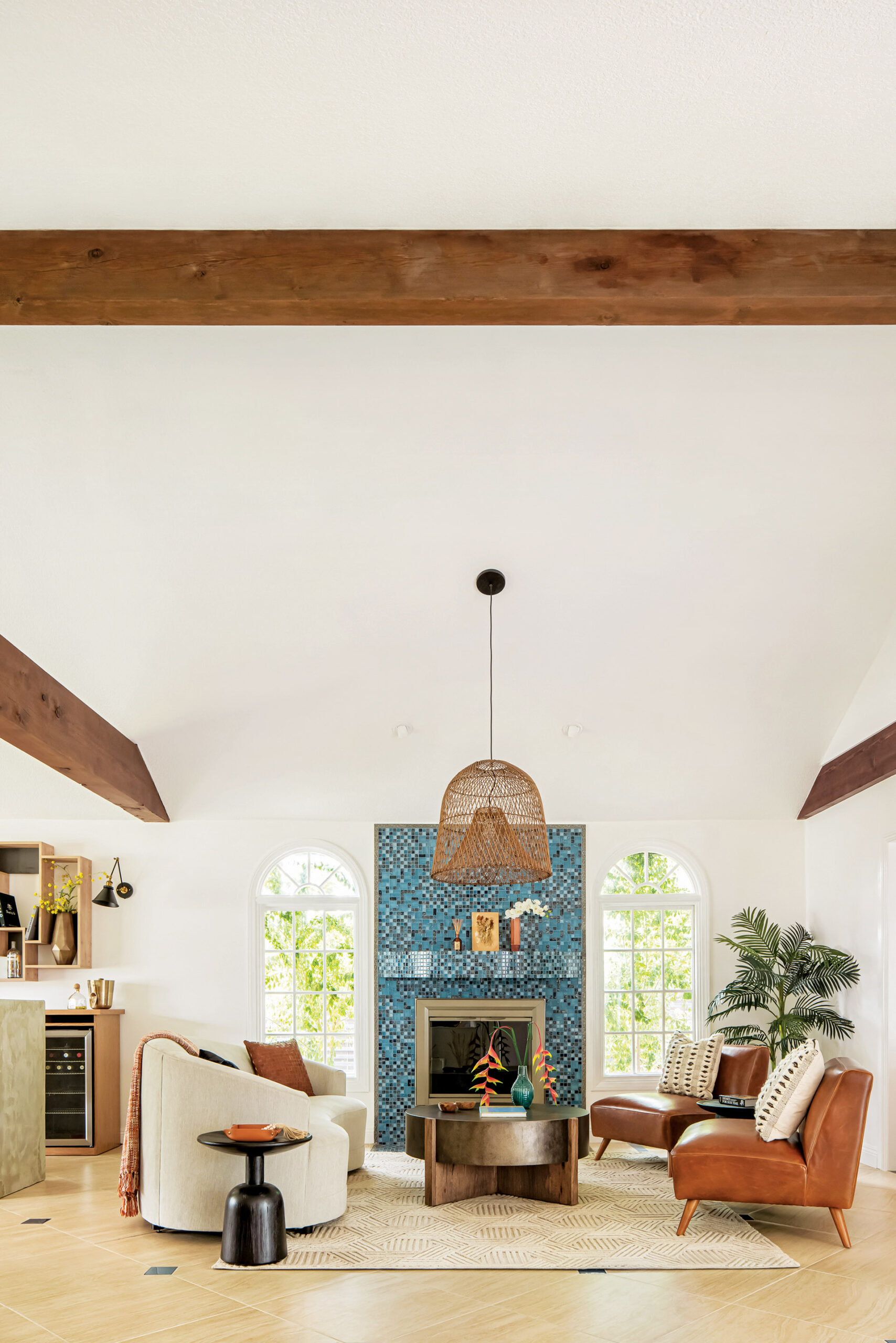
Colorful and Vibrant—Reinvented by Interior Designer Esther Lundstrom—This Home is Both Fun and Polished
Spread over a single story, the 4,768-square-foot, five-bedroom house features architectural elements that immediately convinced Esther Lundstrom to work on this project. Among them are the 14-foot sloped ceilings, refinished wood beams in the great room and the atrium, which occupies the center of the home and brings ample natural light into the main rooms.
The owners’ love for color was one of the main sources of inspiration for this modern Southern California home set in horse country. While the interior designer opted for neutral-colored pieces for the more oversized furnishings to create a calming atmosphere, she introduced touches of vibrant hues through smaller pieces to bring in some fun.
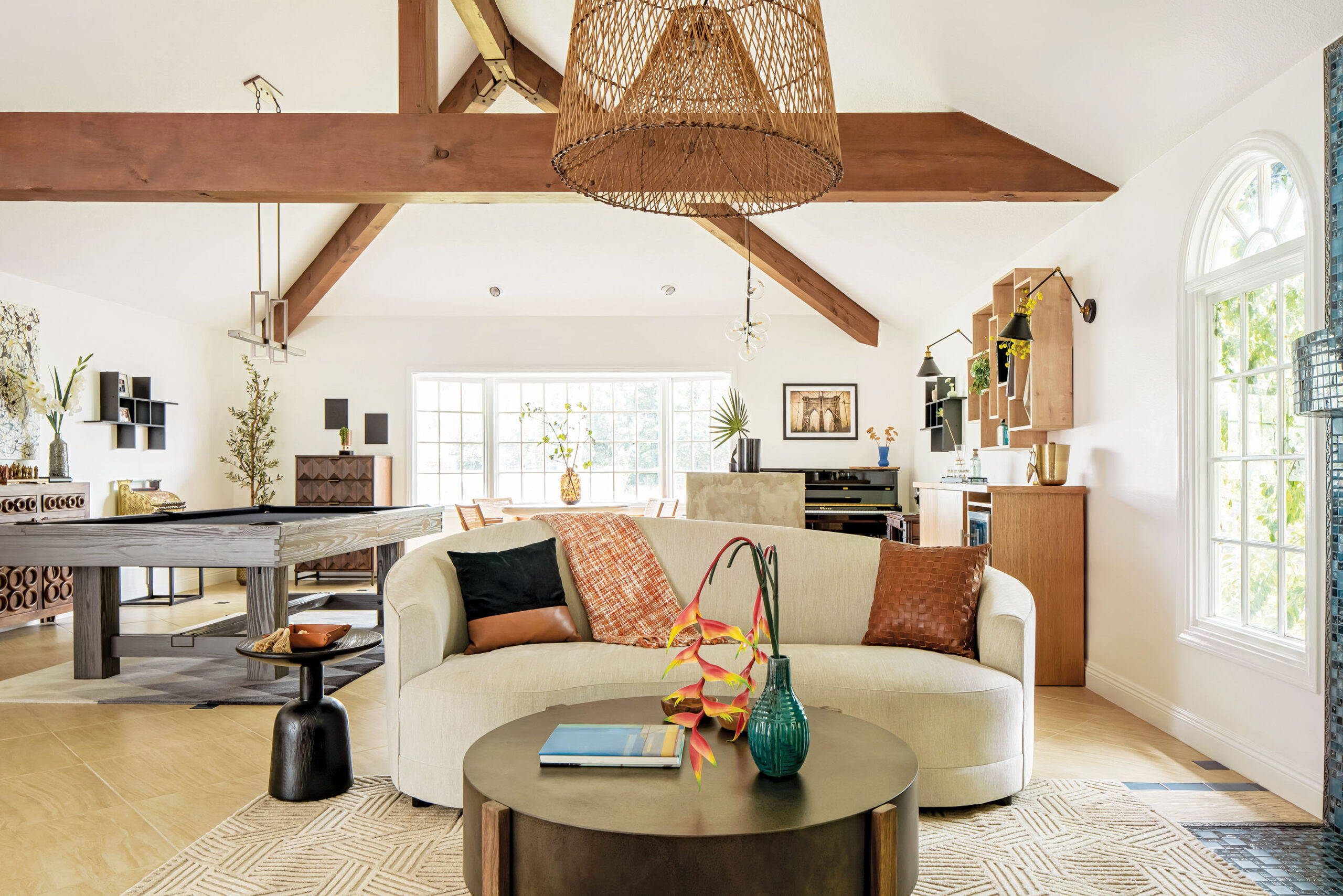
In the living room, the wall art and cushions catch the attention while in the adjacent dining area, an abstract Japanese calligraphy wallpaper is the star of the show.
“It was important to make an overall cohesive design throughout the house but give a distinct character to each room as well,” says Esther Lundstrom.
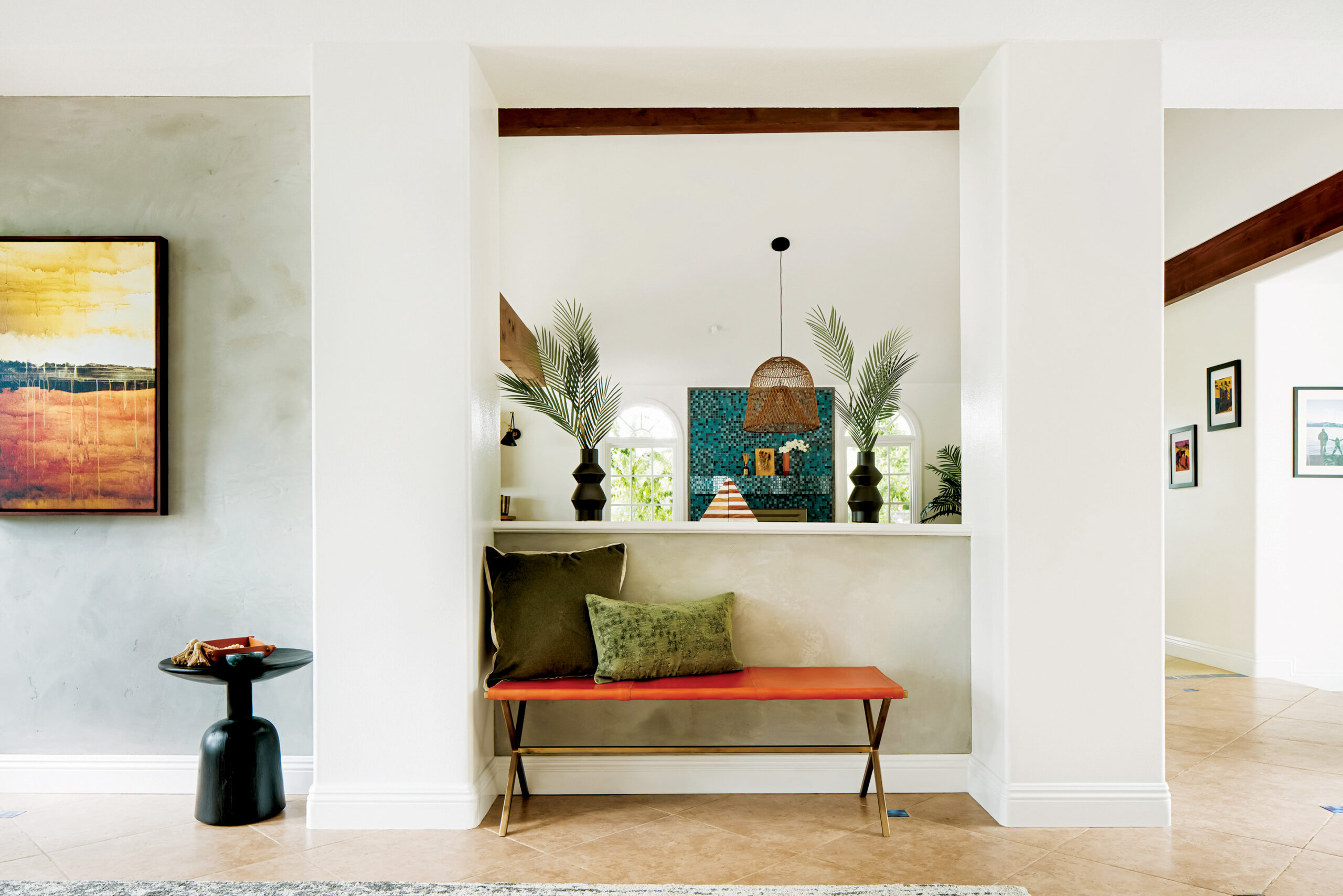
“The great room plays off the russet-toned wood beam ceiling by incorporating warmth into the decor with burnt sienna, rust, caramel, brass and copper tones. Mixing in black accents as well disrupting the neutrals provides contrast and visual interest.”
In the main bedroom (originally painted white), the various hues of navy blue pair with woods and amber tones for a peaceful feel.
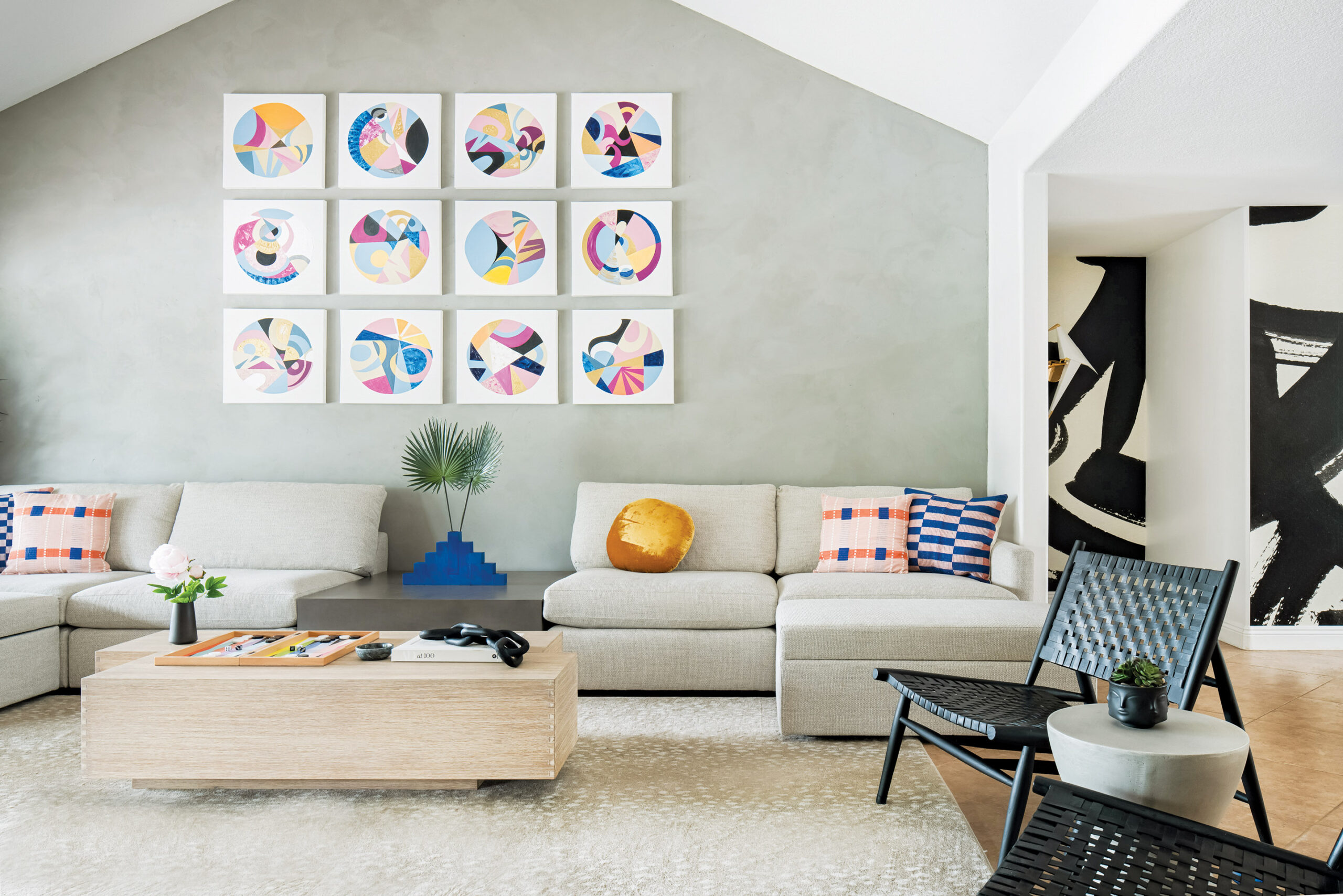
“My clients are both doctors, and with one of them being an ER doctor, making this space as relaxing as possible was essential,” says Esther Lundstrom.
For the covered outdoor patio that was built from the ground up, the objective consisted in shaping a calming oasis through the use of white, gray and coffee, which combine with the lush green surrounding.

Layering several textures together such as thick woven textiles, velvet and concrete, Esther Lundstrom also focused on materiality.
“The lighting allowed me to include mixed metals, rattan and Japanese paper with leather stitching details,” she says. “The fiber and ceramic canvas art on top of the home’s two fireplaces add another dimension.”
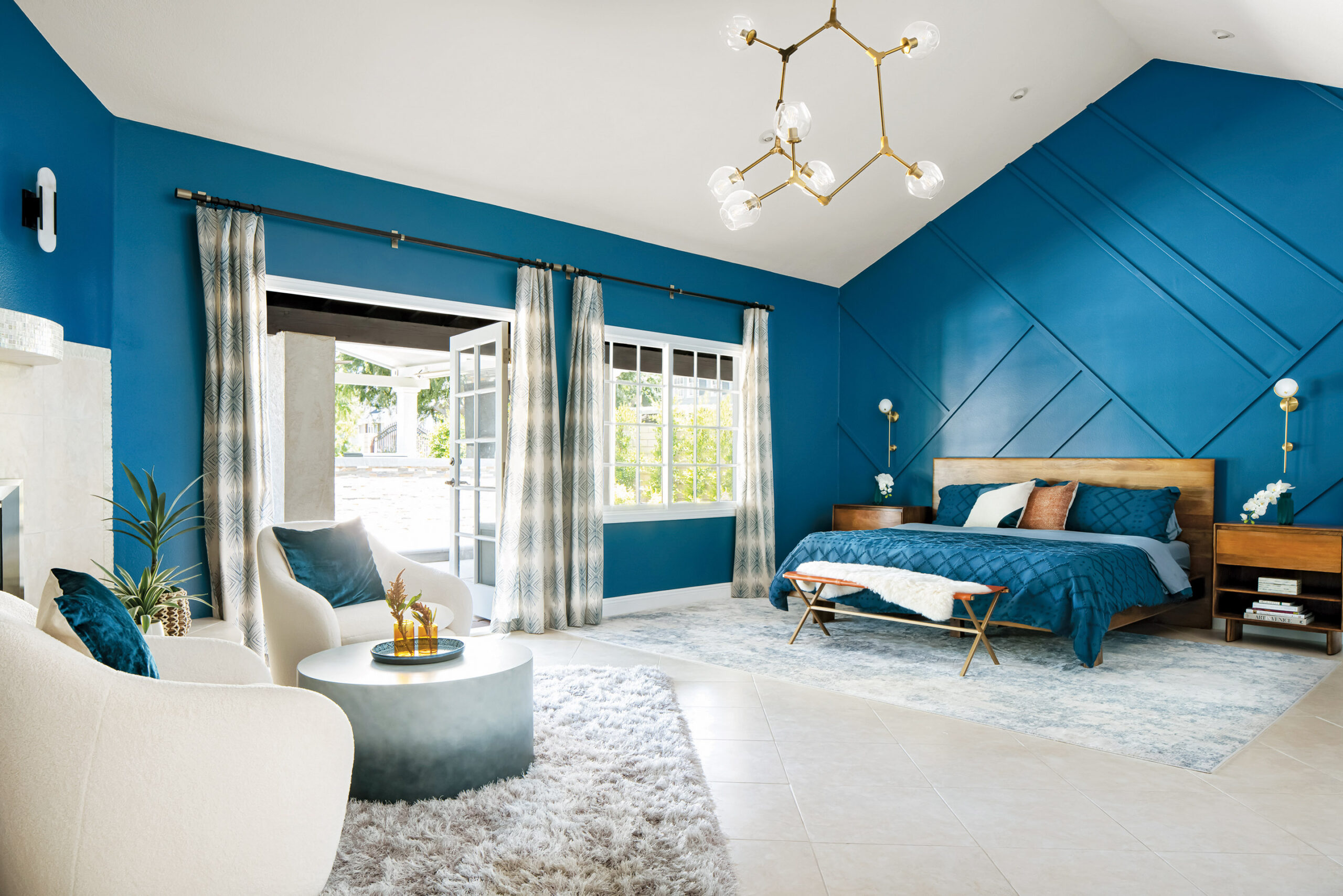
For this family who enjoys entertaining, Esther Lundstrom sectioned out zones in the great room to organize it.
“I designed the space so that the seating area in front of the fireplace was aimed at welcoming guests and hosting, while the zone behind it, in the middle of the room, was ‘the fun’ area, complete with a custom-built bar and pool table,” she describes.

“Alongside the bay window, a game table where the family gets together to play board games was important to incorporate, allowing for extra seating.”
Furnished with pieces by Pierre Jeanneret, One Kings Lane, West Elm, CB2, Lulu and Georgia, Crate & Barrel, Lemieux et Cie and Anthropologie, to name only a few of the brands, this home “brings on the charm and character with sophisticated pops of color and material play,” according to the interior designer.
Lundstrom Interiors | lundstrominteriors.com
Photography by Elizabeth Nielsen
