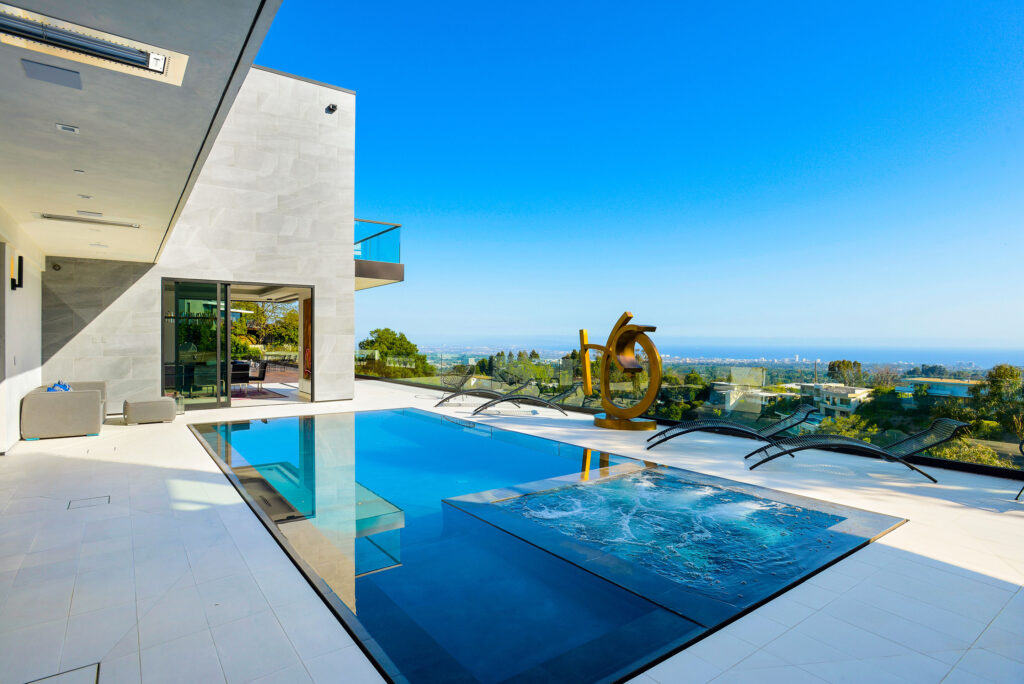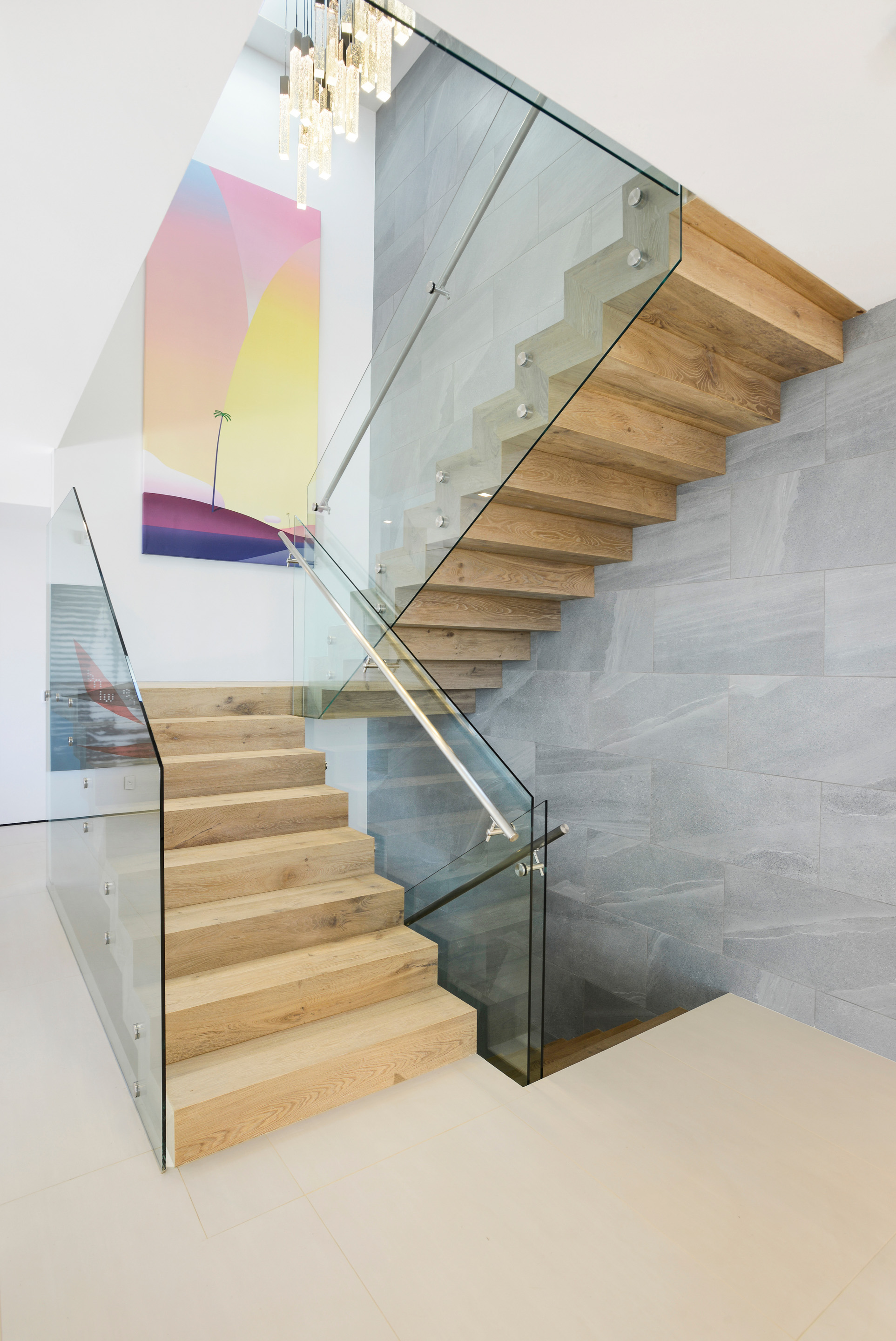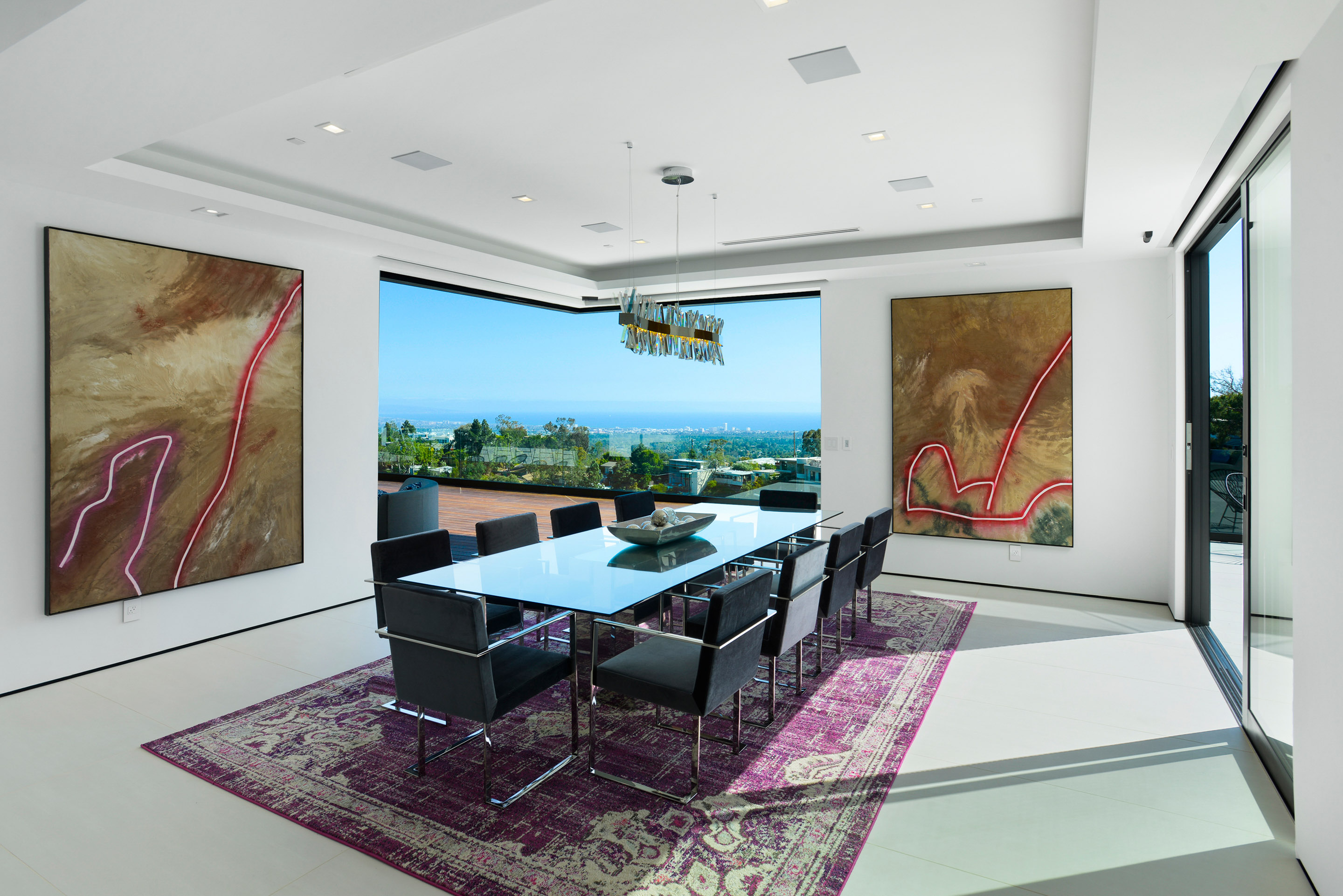Nestled on a Secluded Hilltop in One of L.a.’s Blossoming Communities, This Newly Constructed Compound is Exquisite in Every Sense of the Word
6 Beds | 10 Total Baths | 7 Full Baths + 3 Partial Baths | 10,000 SqFt | 32,810 SqFt Lot
The Hills of Brentwood has a new star in residence—a one-of-a-kind modern architectural estate offering jaw-dropping vistas of the city, ocean and mountains from almost every room. “This is an up-and-coming area,” says Marco Rufo of Berkshire Hathaway HomeServices, who is listing the residence for $16.895 million.
“Celebrities are looking to buy in the area, where they find privacy with view properties. It feels like the Hollywood Hills, but in the prestigious, Westside Brentwood area.”
Perched atop a private knoll at 1225 Chickory Lane—at the end of a gated, 200-foot-long driveway, near Brentwood Village and the Getty Center—the stunning six-bedroom, 10-bath abode was designed and developed by Phillip Braunstein of L.A.-based Colossal Properties Inc. in 2018.
Expect 10,000 square feet of opulent and open living space showcasing cutting-edge design and high-end finishes throughout, including automated doors and shades; French oak flooring; panda marble gracing the stylish master retreat; and cabinetry, closets and doors all imported from Italy. A light wall designed and created for the property’s entryway doubles as a piece of art, while a fully automated Lutron system controls the lighting, security system, video cameras, heating and cooling, and more via a smartphone.
Among the standout features is a gym with sauna, theater, wine-tasting area, yoga room, lounge and library. A professional chef’s kitchen boasting Wolf and Sub-Zero appliances, as well as a gorgeous waterfall kitchen island crafted with book-matched Calacatta Borghini marble, opens seamlessly to a 33,810-square-foot lot replete with a striking zero-edge pool and spa, lounge areas, a fire pit, kitchen with refrigerator and sink, and more than 5,000 square feet of decking. Rounding out this property’s special appeal is a three-car garage with adjacent space for 10 additional vehicles.
“If you want a wow-factor house with a private compound feel, this is the most perfect home with all of its views,” says Marco Rufo.
“Not only do you get unobstructed, panoramic views of the ocean as far as the eye can see, you get the city lights at night that makes it absolutely magical.”
Presented By
Marco Rufo | Berkshire Hathaway Homeservices
List Price: $16.895 Million
Photos Courtesy of Paul Barnaby for TotalAgent.com









