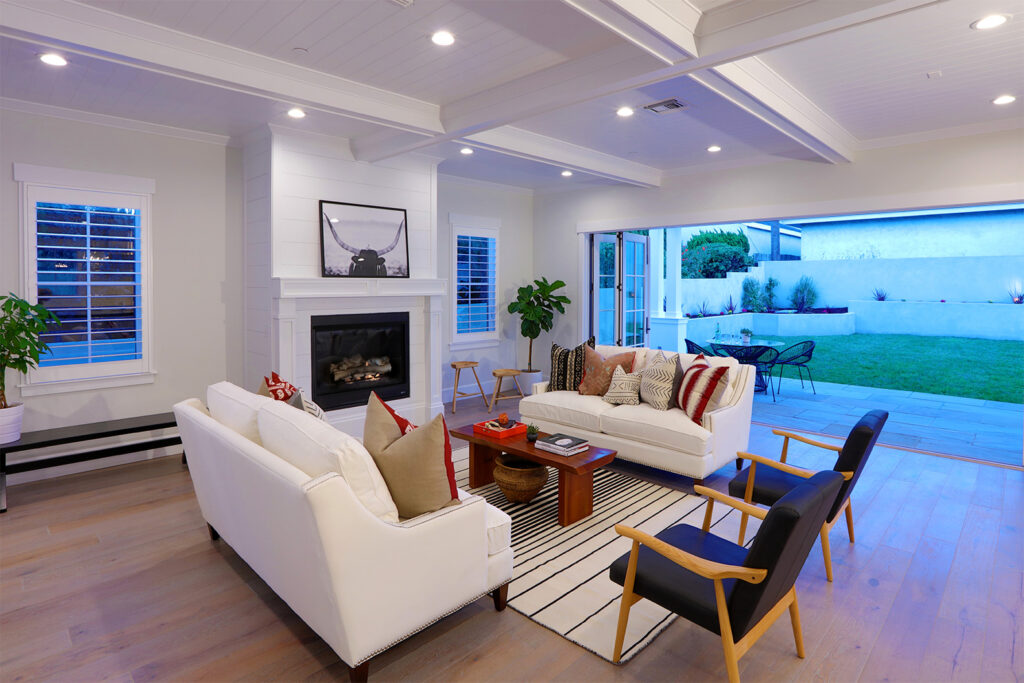
A Light-Bright Modern Farmhouse Proves A Happy Home
Stretched brilliantly around a large corner lot on 21st Street in East Manhattan Beach is a spectacular modern farmhouse constructed as a labor of love by friends and business partners—local developers Summer Sheets, Melissa Benner and Heather Koopman; builder Matt Johnson; and designer Erin Hedrick.
These dynamic minds spared no expense in creating this timeless, light-bright family home, featuring upscale details and—the icing on the cake—an oversized, south-facing backyard that provides “…sun all day long and plenty of room for building a pool if one desires,” shares realtor Mike Michalski, referencing the scale of the massive 7,500 square foot lot.
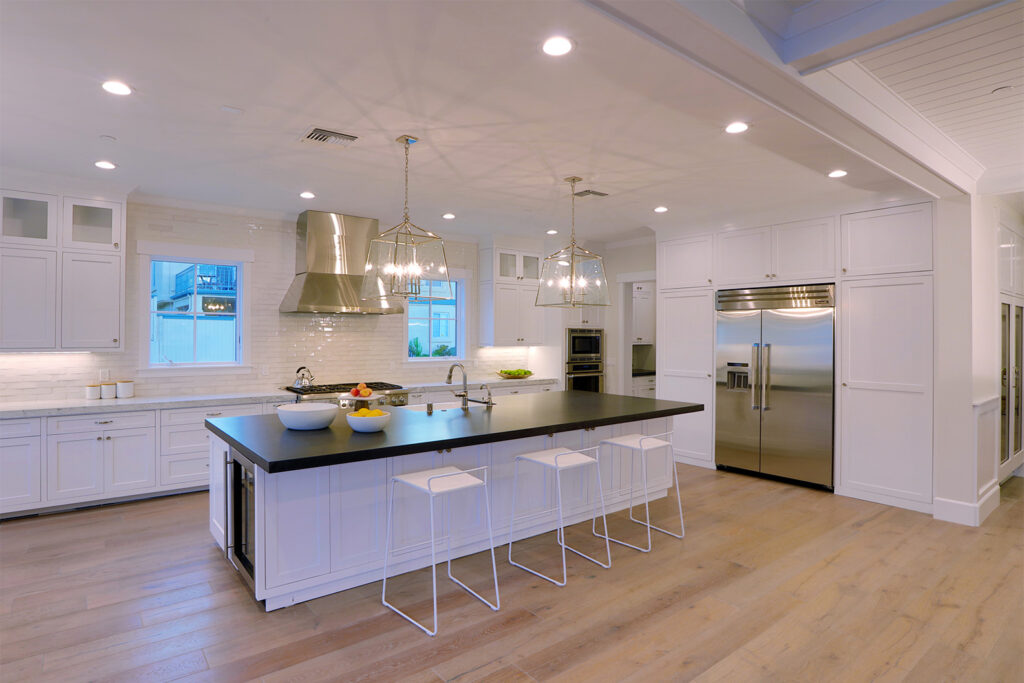
With almost 4,600 square feet of living space, including five bedrooms plus a playroom and office and four and one-half baths, this happy home is ideal for a growing Manhattan Beach family.
“The idea behind the home was to blend a traditional farmhouse with a modern aesthetic, all buttoned up with luxury amenities,” says Michalski.
One thoughtfully planned, from the Dutch door for enjoying the California breeze to the massive mudroom with tons of storage and drawers.
“We planned the home around the family. For example, the upstairs contains the master suite, the kids’ rooms, and the laundry as well as a bonus room which is perfect as a playroom or a homework area, all on the same floor,” states architect Doug Leach.
The team also succeeded in marrying smart necessity with superior finishes, hardware, and appliances, like Brizo faucets, Walker Zanger handmade tiles and Carrara marble throughout.
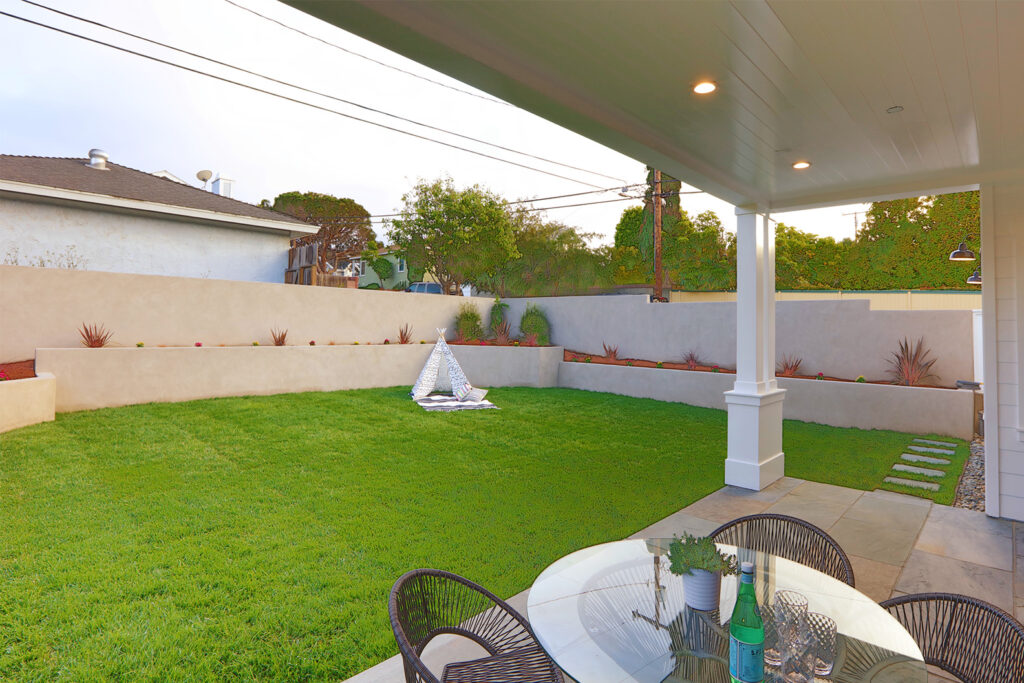
East Manhattan Beach Real Estate is One-of-a-Kind
It is Doug Leach who included the home’s quintessential modern farmhouse, like the large front porch lined with Key West Stone and traditional siding, wrapped with a grassy front and side lawn. Entering the home through the aforementioned Dutch door is sky-high ceilings that one observes while flowing past the oversized open dining room and powder room with unique fixtures splashed with a hint of nautical appeal. Across, a refreshing open-concept family room with tongue and groove coffered ceilings, gleaming white with shiplap walls, and a fireplace offers a memorable welcome. The South wall is made entirely of accordion doors opening onto the sprawling backyard for an indoor/outdoor living. A bonus room, just off the living room and accessed through a sliding barn door, is a discreet space for an office or study area.
Adjacent is the oversized kitchen, a dream come true with bright Carrara counters, a glossy bison brick backsplash and twinkling pendant lighting above a grand leathered granite island containing dual dishwashers and a beverage center for cold drinks at arm’s length. Naturally, top-notch Thermador appliances are installed, along with two eight-foot Sub-Zero wine refrigerators just around the corner from the kitchen. Conveniently, a spacious breakfast nook overlooks the backyard through large windows and dazzling lighting overhead. Cleverly located between the kitchen and the dining room is a pass-through butler’s station and walk-in pantry.
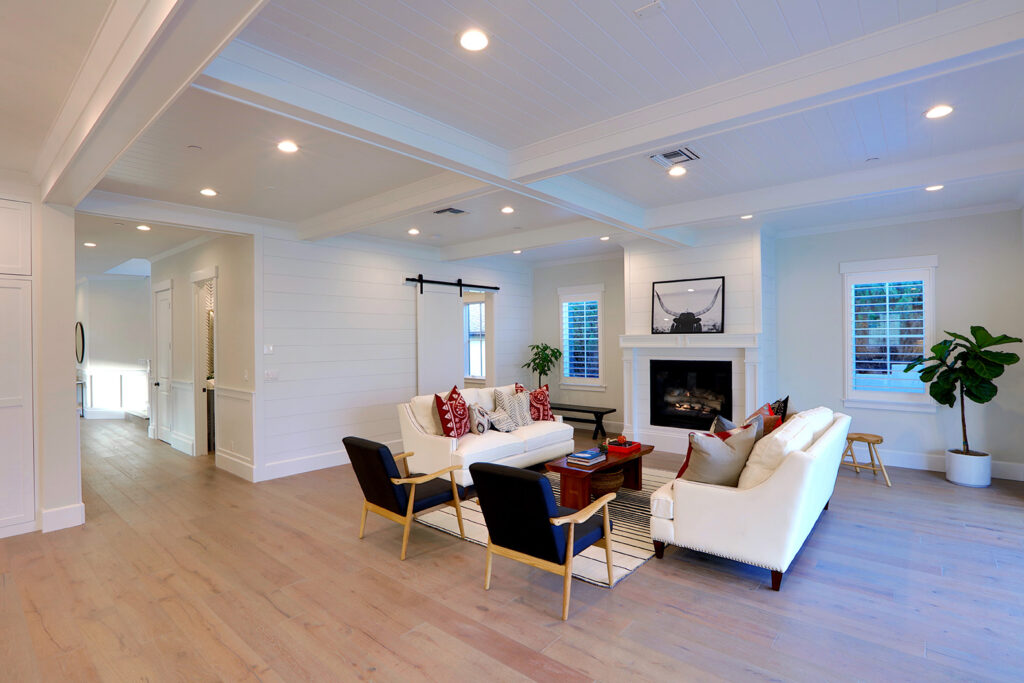
Notably, the East Manhattan Beach home is filled with heaps of storage via built-ins throughout, with the mudroom tucked under the staircase. The three-car garage features towering ceilings that could accommodate an indoor basketball hoop or additional storage. Completing the bottom floor is a generous guest room with vaulted ceilings and a private bath including handmade Walker Zanger subway tiles, marble flooring, and a charming vintage fixture by Schoolhouse Electric.
Ascending the stairs, one passes big bright windows and shiplap walls before approaching the sumptuous master suite. This space, grand in scale with vaulted tongue and groove ceilings and filled with natural light from sliding double French doors leading out to a balcony overlooking the backyard, is big enough for a roomy sitting area where one can enjoy a fire in the Carrara marble fireplace on cool nights. Equally decadent is the en-suite bath where herringbone marble tiles line the floor and marble climb the walls of the oversized steam shower. Also included is a separate water closet, a Victorian Albert freestanding tub, vaulted ceilings, and impressive Brizo fixtures. A massive walk-in closet completes the master chamber and includes built-in cabinets and windows for natural light.
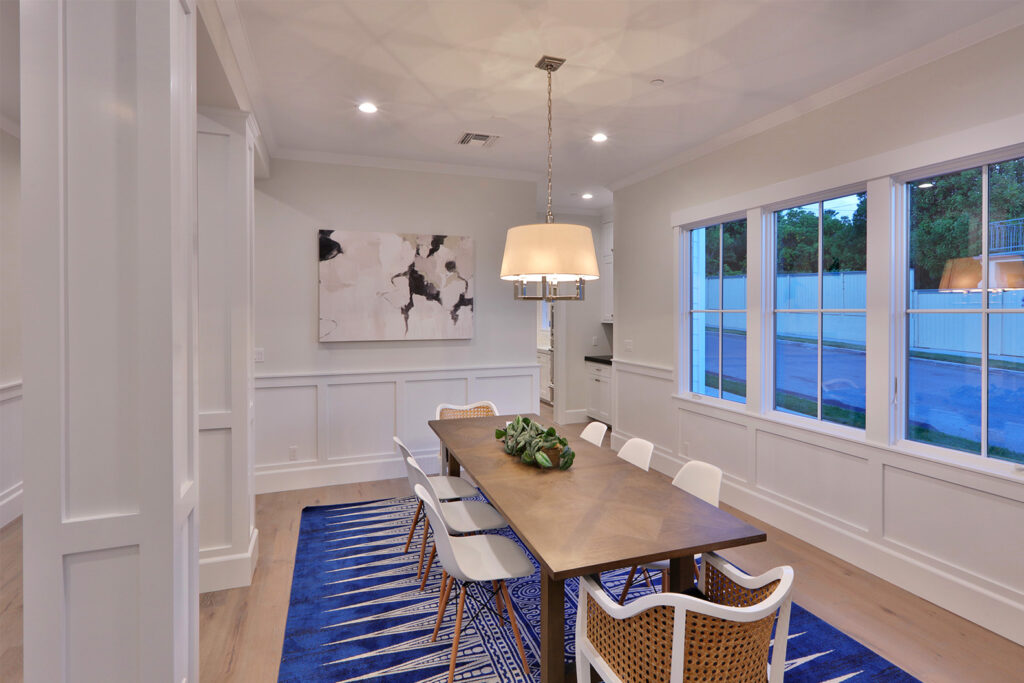
The upper floor also houses three large bedrooms, two of which are connected by a Jack-and-Jill bath, the other with its own private bath. All rooms are well lit, boast high ceilings that add spaciousness and, like the balance of the home, have hardwood floors and Benjamin Moore Paper White walls. The bedrooms have huge closets with built-in cabinetry.
In fact, “All of the cabinets throughout the entire home were custom-built on-site in each room; therefore, you will not find cabinet seams anywhere in the house,” explains developer Summer Sheets.
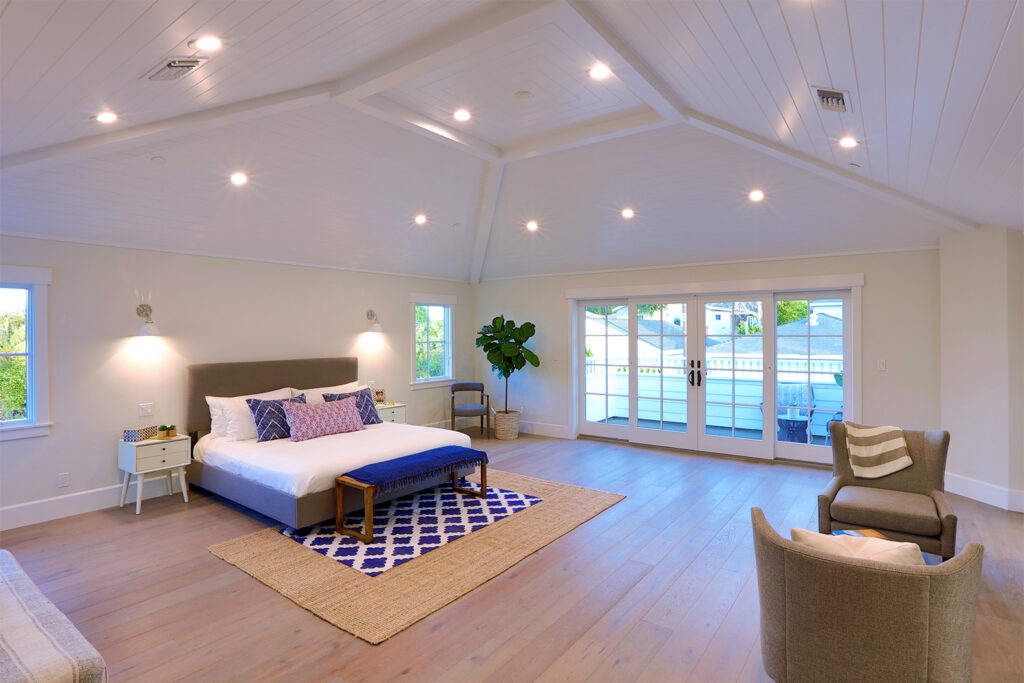
Settled perfectly in the front corner of the home is the aforementioned playroom, claiming the fantastic front views, this space could also translate into a revitalizing office or home gym with its tremendous windows. Just outside the bedrooms, in the hallway, is additional cabinetry.
Set within walking distance to Meadows Elementary School and Polliwog Park, this home has so much to offer a growing family. Every detail a family needs has been addressed in both the design and the finishes, making for chic and easy living for the Manhattan Beach brood fortunate enough to call it home.
Mike Michalski & Sachi Fujita
List price: $3,499,000
Photography by Paul Jonason





