Table of Contents
- Blending Doug Leach Cape Cod Style With a Socal Sensibility in the Manhattan Beach Estate in the Hills Epitomizes the Pinnacle of Local Living.
- East Coast Nantucket Shingle Meets West Coast Sensibility
- 9,000 Square Feet of Living Space
- A Great Layout For Families
- The Kitchen is Ideal For The Entertainer
- Family Room Features a Built-in Wet Bar
- The Latest in Smart Home Technology
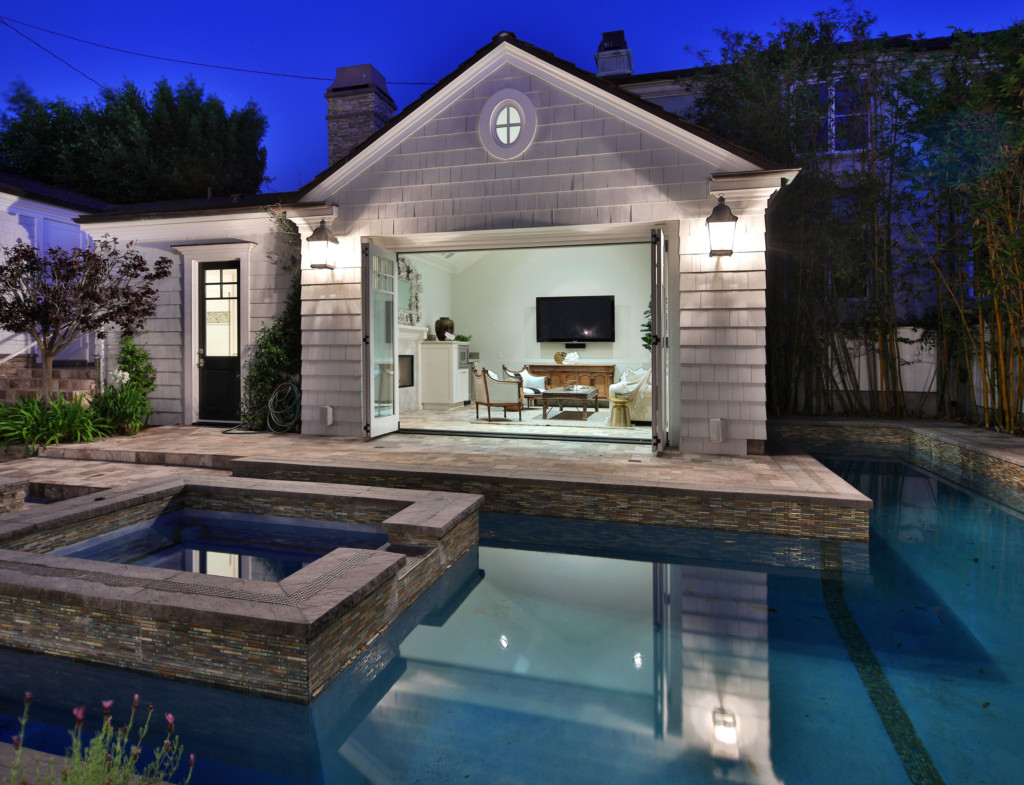
Blending Doug Leach Cape Cod Style With a Socal Sensibility in the Manhattan Beach Estate in the Hills Epitomizes the Pinnacle of Local Living.
Serene is the word to describe the picturesque setting of the gorgeous hilltop home known as the Manhattan Hill Estate. Gracing the most highly desired area of the hill, just off of Pacific Avenue, the stately compound is nothing less than a retreat from the world with stunning views of the ocean and Downtown Los Angeles—a classic East Coast-style home ideally suited to the growing SoCal family.
One thing that sets this estate apart from the rest is the amazing street presence with 80 feet of frontage. It’s rare that you’ll find a 12,000 square-foot lot with this much road frontage ever in the Hill Section while still have such great proximity to the beach.
“The oversized lot is a result of combining two large lots, and with the discreet alley to one side and thoughtful landscaping, this home offers the homeowner a lot of privacy,” says Co-Realtor Gerard Bisignano of Vista Sotheby’s International Realty.
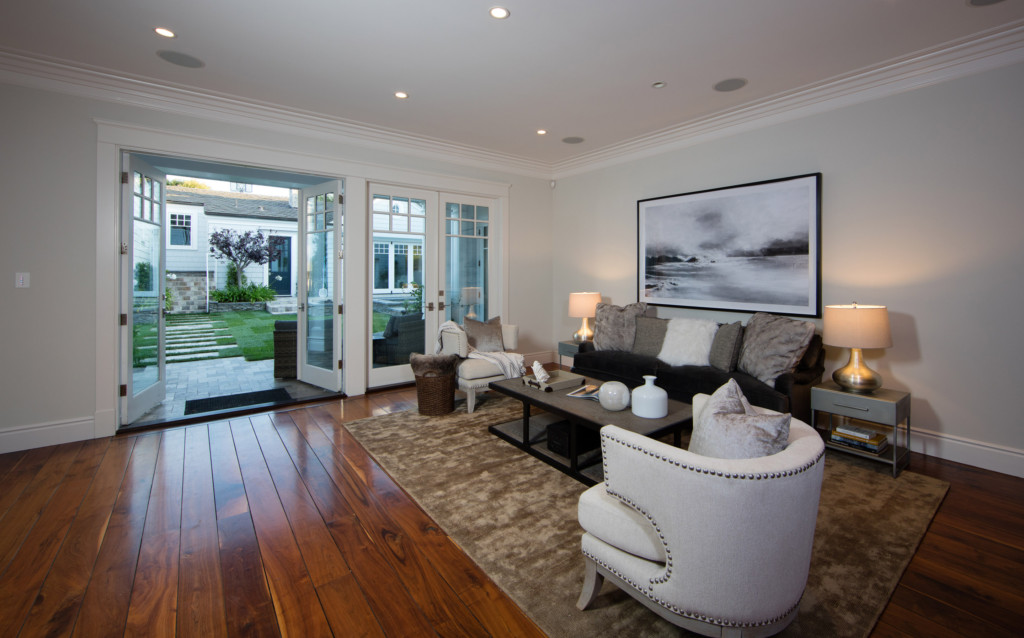
East Coast Nantucket Shingle Meets West Coast Sensibility
Enveloping the pale gray Cape Cod shingle home is a beautiful yard with towering eucalyptus trees and landscaping that blends East Coast and West Coast inspiration.
The grassy lawn trims the sparkling modern pool that includes lanes for lap swimming and a Jacuzzi.
Adjacent is the pool house (or guest house) with a full bath, fireplace and nano doors opening onto the pool deck.
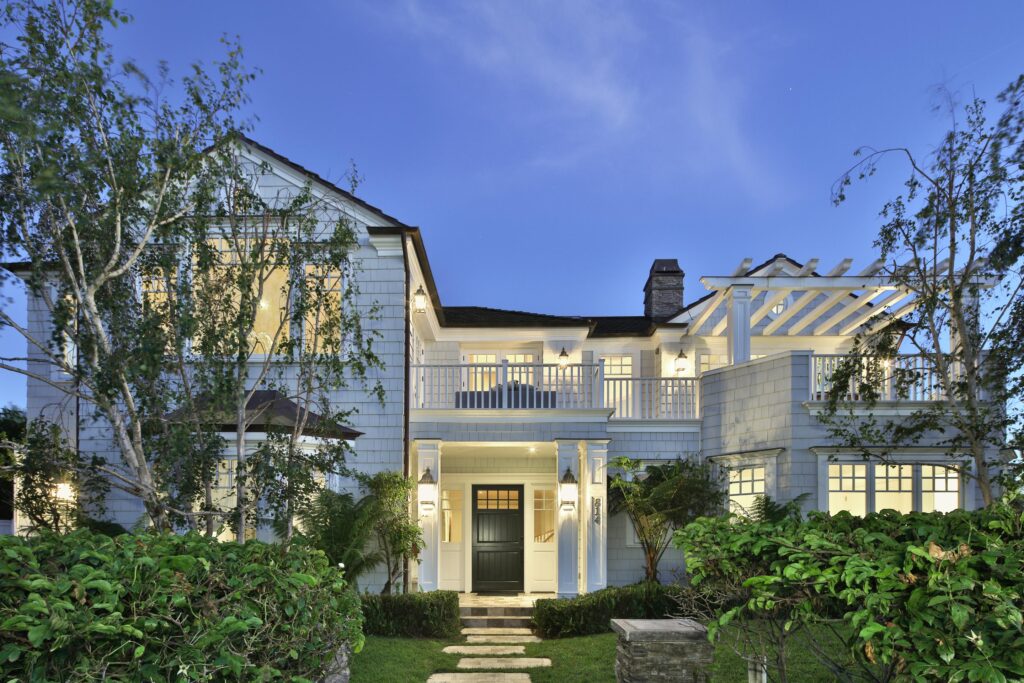
9,000 Square Feet of Living Space
True to architect Doug Leach’s style, this Cape Cod features high ceilings and voluminous rooms, with vaulted or coffered ceilings and porthole windows adding to the Nantucket look.
The addition of skylights brings ample light into these lofty spaces and throughout the home are walnut hardwood floors, pale gray, and crisp white walls, with a sprinkling of precision molding, millwork, and wainscoting.
The impressive entry rotunda leads one up the circular staircase to the bright and airy main floor.
Built with a reverse floor plan to capture views, the home’s upstairs is curated to the bustling, thriving family with spacious rooms and ample outdoor spaces.
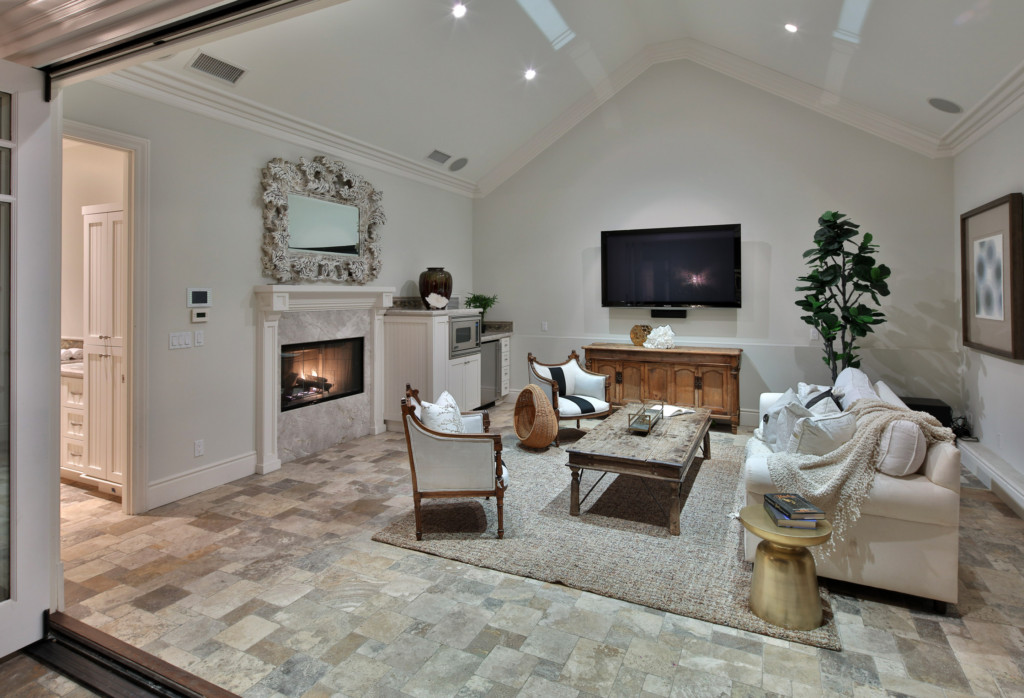
A Great Layout For Families
Of the home’s six bedrooms, one can double as an office with the remaining five located on the ground floor—“a great layout for families,” says Kevin Pratt.
All bedrooms are suites with full or three-quarter individually designed baths in marble or French limestone. While all the rooms are also large, the private master bedroom is a truly grand escape that one enters through a private foyer.
The comforting space opens to the backyard via French doors and overlooks the pool for breezy, relaxing mornings or evenings.
Meanwhile, the master bath includes two separate his and her spaces that rendezvous at the double shower. The massive, boutique-like closet features custom built-ins and niche places for every item that one can imagine.
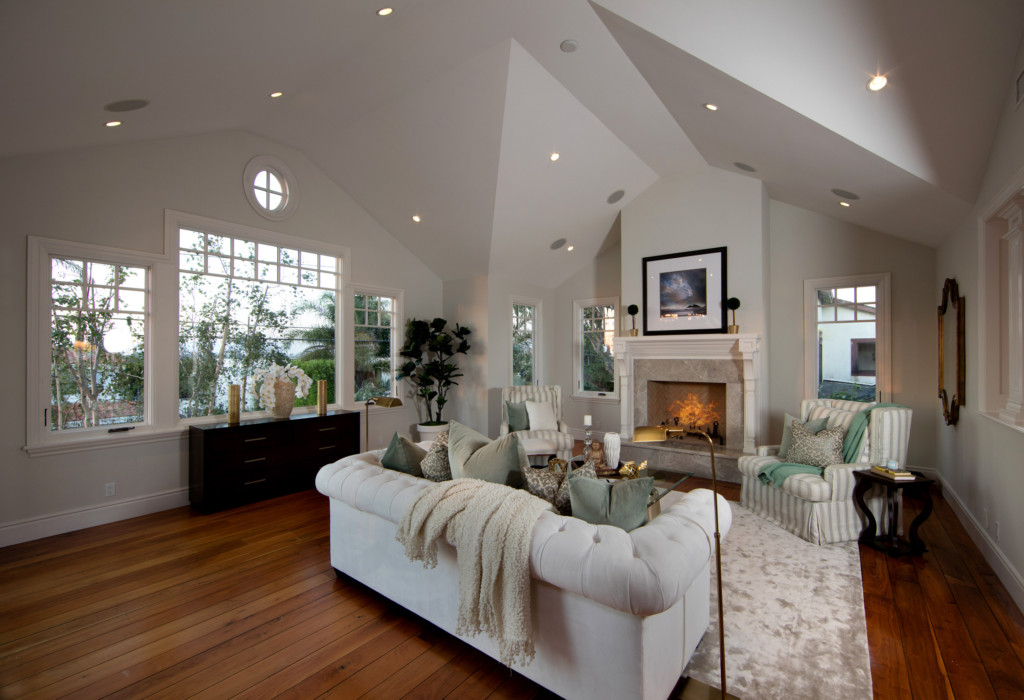
The Kitchen is Ideal For The Entertainer
Another product of this great flow, the kitchen is ideal for the entertainer and includes a large breakfast room with a cozy fireplace.
Here, dramatic farmhouse pendant lights dangle from sky-high ceilings over a leathered kitchen island.
All appliances are Sub-Zero and Viking, including warming drawers and a wine refrigerator in the butler’s pantry. Also on this level is the formal dining room and the formal living room with ocean views.
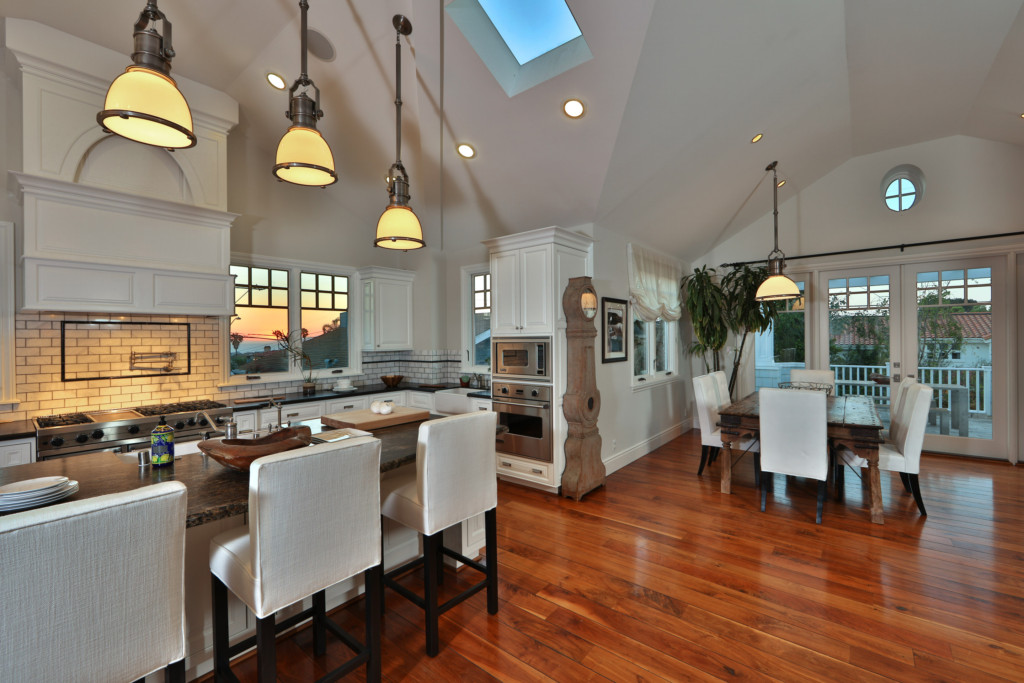
Family Room Features a Built-in Wet Bar
Opposite the kitchen, the family room features a built-in wet bar and nano doors that open onto a large deck for indoor-outdoor living.
This great entertaining space overlooks the pool and has a gas fireplace for enjoying meals alfresco year-round.
Directly below is the ground floor patio, which connects to a huge game room, and offers easy access to the pool or yard when watching sports while hosting parties.
Downstairs, in the subterranean level basement, is a fabulous home theater and media room.
Spacious areas and little rotundas for displaying art or sculpture are here and there, as is a lot of space for storage, a full bathroom, and a large electronically opened wine cellar with space for a private tasting room.
No stone was left unturned in the creation of this the home, which has everything a modern family could want.
Clearly, no stone was left unturned in the creation of this home, which has everything a modern family could want: all of the aforementioned attributes, as well as the latest in technology including Lutron lighting.
The Latest in Smart Home Technology
The smart home system extends to the four-car garage, which includes a wall-mounted Tesla charger for electric cars; just outside of the garage is a small, meticulously kept dog run.
Thoughtfully, the home offers lots of room for the laid-back SoCal family to grow, inside and out, with ample space to run, play, or swim.
All makes for the ideal home on the hill—a high point of luxury living tailor-made for a lifetime of memories.
Presented by:
Kevin & Brigitte Pratt, Strand Hill | Christie’s International Real Estate | 310.738.2348
Gerard Bisignano, Vista Sotheby’s International Realty | 310.990.4727
List Price: $9,550,000





