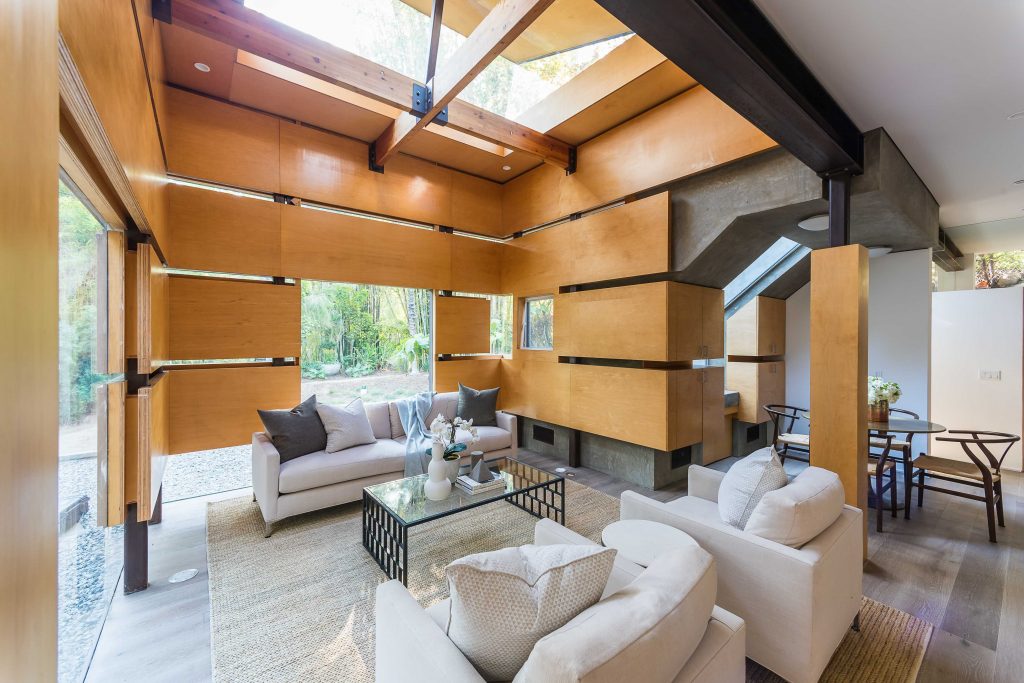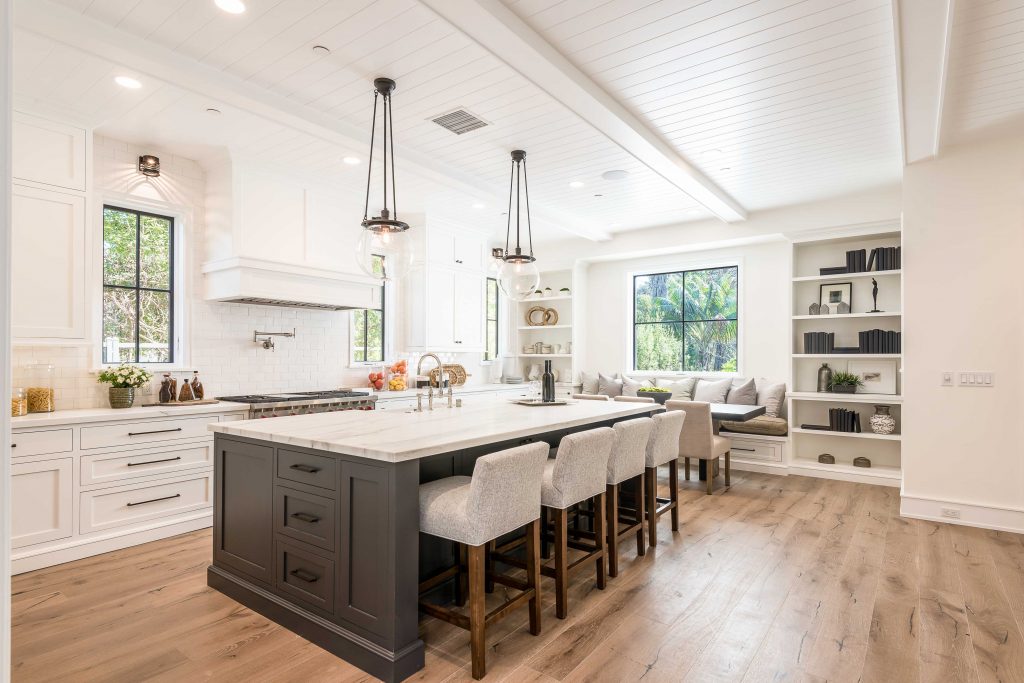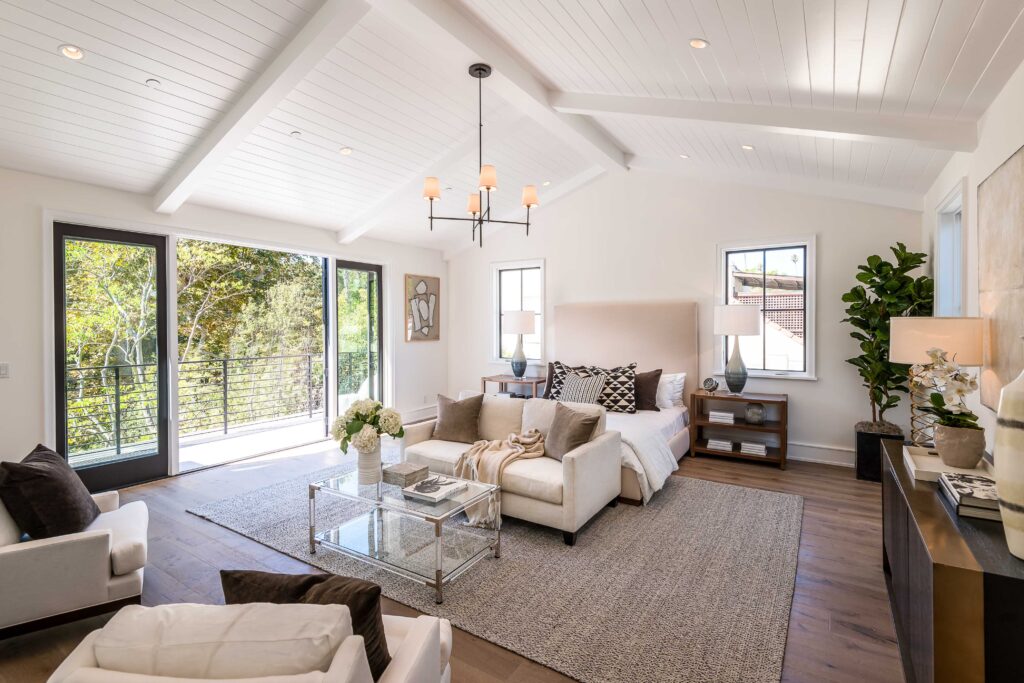
A Private Setting, One-of-a-kind Guest House and Gorgeous Newly Constructed Family Home Combine to Make 1007 Wellesley Avenue in Brentwood Property the Ideal Westside Offering
This contemporary farmhouse-style property, 1007 Wellesley Avenue in Brentwood might portray a seemingly modest curb appeal, yet there are many delightful surprises beyond its casual façade. Think a striking Frank Gehry-inspired cubist guest house designed by El Segundo architects Susan Lanier and Paul Lubowicki that was recognized with a prestigious Decade Honor Award by the L.A. chapter of the American Institute of Architects upon its completion in 1998.
Add a secluded creek-side setting on an oversized lot featuring mature sycamore and eucalyptus trees, and endless strands of bamboo, along with convenient access to nearby amenities, and this home strikes the perfect balance between privacy and Westside living.
“Because the lot uniquely sits along a year-round flowing creek, you have a beautiful and natural barrier between other properties,” says Diana Tsow, who is co-listing the property with Richard Stearns (both of Partners Trust) and Laurent Mamann Slater of Hilton & Hyland for $5.895 million.

“The home itself is located in a prime flat area of Brentwood that is just a short stroll to lively restaurants, shops and farmers’ markets along Montana Avenue, and San Vicente and Wilshire boulevards.”
Situated on .23 acres at 1007 Wellesley Avenue, the former main residence has been completely transformed from its days as a 1928 Spanish bungalow that served as a second home to prominent O.C. landowner and Democratic Party activist Richard O’Neill and his conservationist/philanthropist wife Donna.
Constructed in 2017, the new modern, two-level abode was designed by architect Karen Putman and built by Structure Homes. Expect more than 5,000 square feet of living space rife with family- and entertainment-friendly touches, including a butler’s pantry with additional sinks, stoves and dishwashers, double stacks of washers and driers, and much more.

“This home is meant to be lived in and sure to be the venue of many festive gatherings,” says Diana Tsow. “Family and friends will enjoy the indoor-outdoor living from the loggia that overlooks the new pool, creek and mature landscaping. The gem of this property is the guest house, which the sellers preserved not only because it is stunning, but also because it completes their family-focused planning and makes the property perfect for a large, multigenerational family.”
Six bedrooms (including a master retreat that opens to a large balcony overlooking the yard, a downstairs bedroom that can be used as an office, maid or guest room, and one bedroom in the adjacent guest house), as well as an open-concept kitchen featuring Calacatta marble countertops, professional-grade appliances and a spacious butler’s pantry are among the home’s standout features. La Cantina bi-folding doors lead to a loggia that is ideal for year-round alfresco dining next to an outdoor fireplace, and a lushly landscaped lawn boasting a pool, spa and sizable decks.
“Every room in the house is unique and full of character,” says Laurent Mamann Slater. “Each bedroom has an en-suite bathroom featuring different materials. Also an entertainer’s home, there are numerous areas in and around the property where you can hold a lavish dinner party. Then step down to the second yard, and you enter a creek-side paradise with a cool, modern guest house.”
Diana Tsow & Richard Stearns
Partners Trust
Laurent Mamann Slater
Hilton & Hyland
List Price: $5.895 Million





