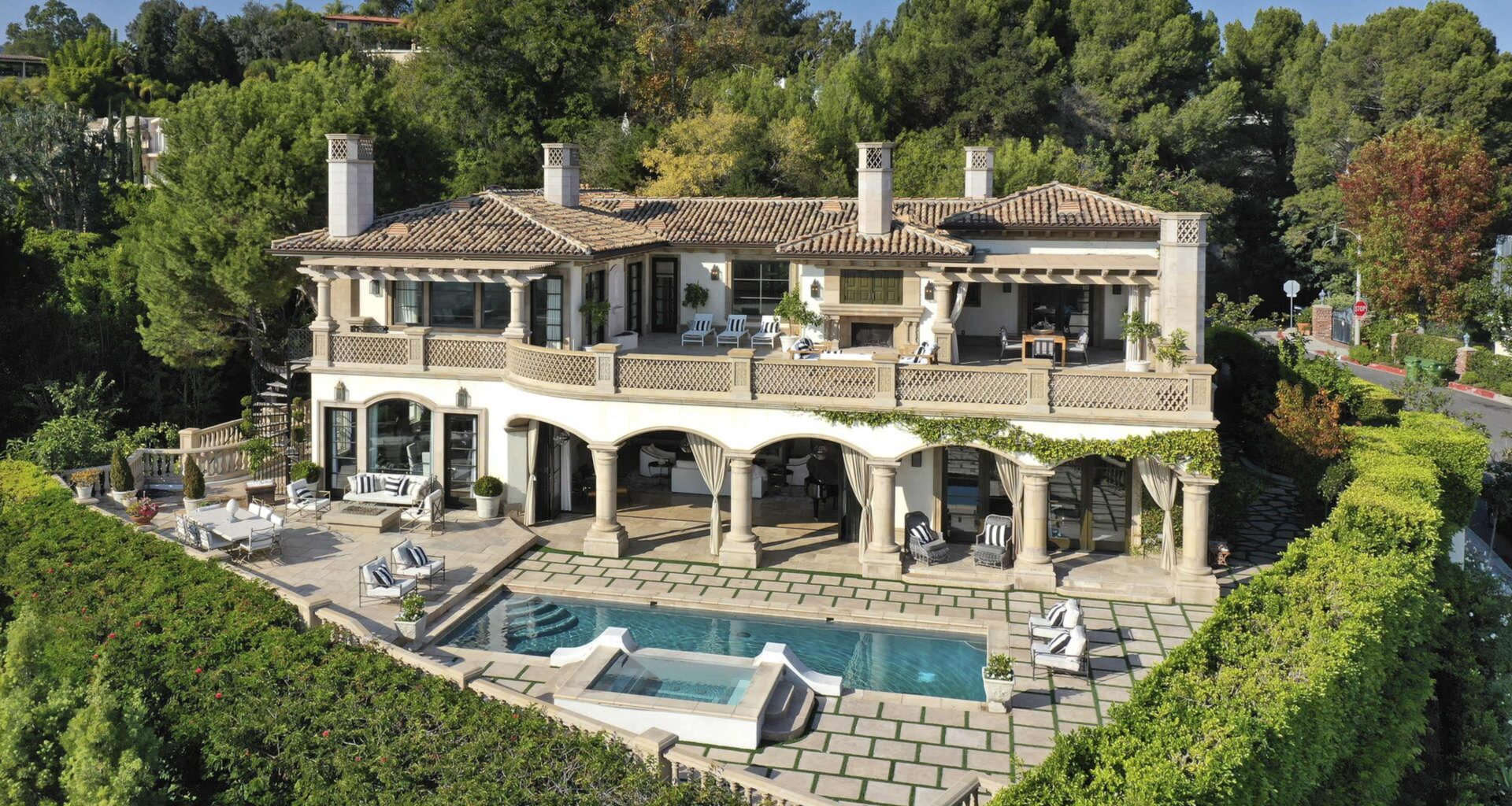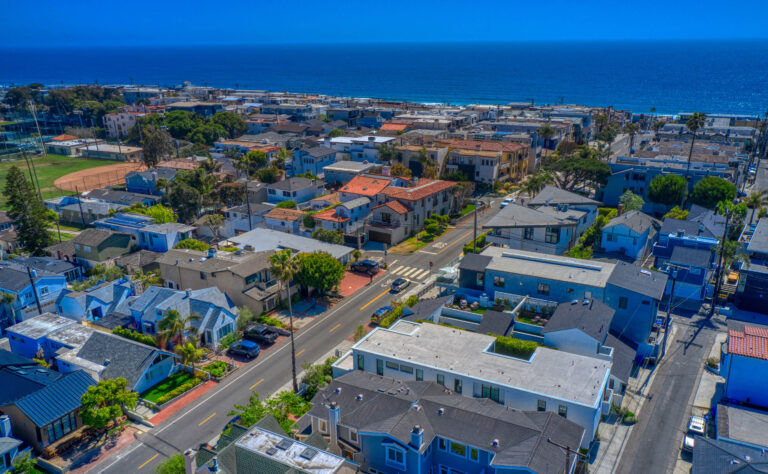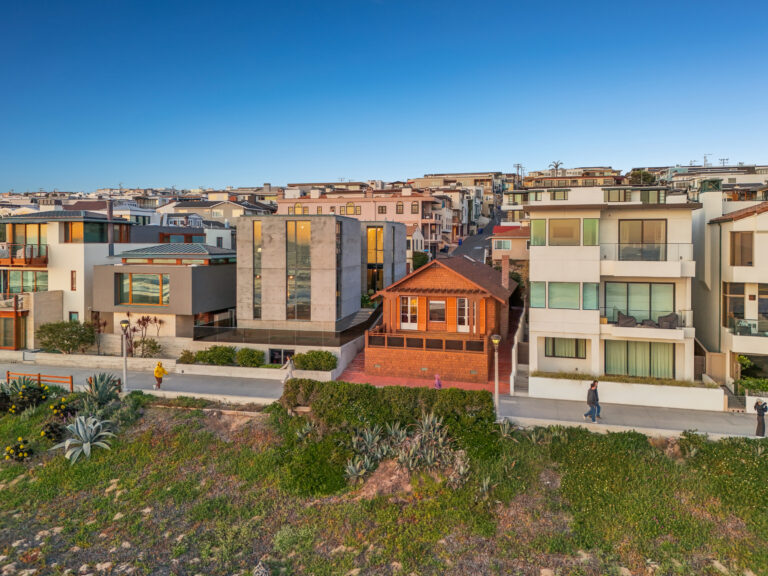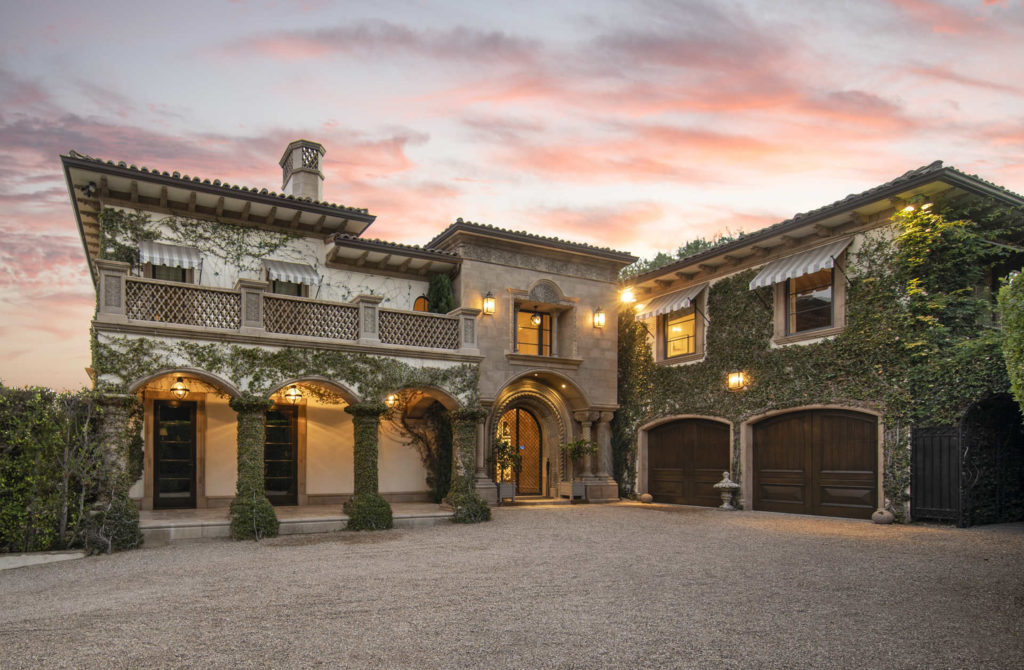
Inspired by the work of noted resort architect Addison Mizner, the former 1960s-era Bel-Air estate of late songstress Peggy Lee was reimagined by its current owner during a three-and-a-half-year span in keeping with the original home’s footprint.
Expect materials sourced from around the globe, from an antique chandelier found in a London flea market gracing a soaring, two-story foyer to a large stone fireplace hand-crafted in Paris in the great room.
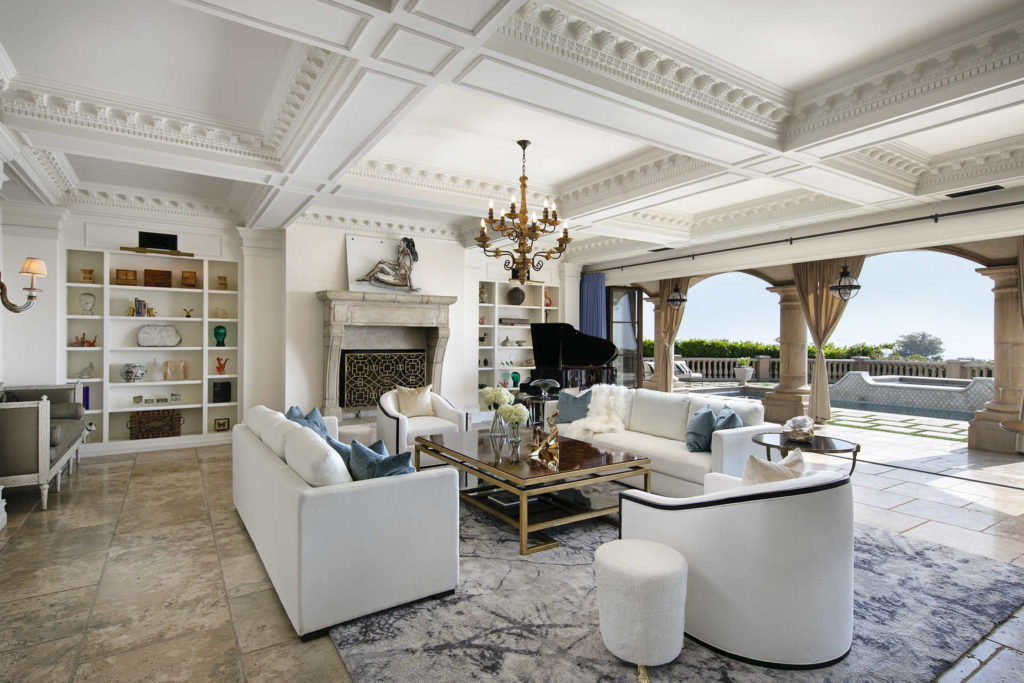
And that’s not all: In the kitchen is a brick ceiling hailing from an old home in Northern Italy and stone flooring from the South of France, while the master bath showcases walls and columns inlaid with hand-cut mother of pearl from the Indian Ocean. The crescendo? A 2,000-square-foot wraparound terrace offering jetliner city and ocean views from one of the only cul-de-sacs in Bel-Air.
“Set behind private gates, and surrounded by lush hedges and ivy-covered porticos, this spectacular villa soars above the city lights,” says Jon Grauman, director of The Agency’s estates division, who is co-listing the property with Billy Rose, president, and co-founder of The Agency, for $9.495 million. “This romantic, stately residence was stunningly reimagined with materials from around the world and installed by master craftsmen.”
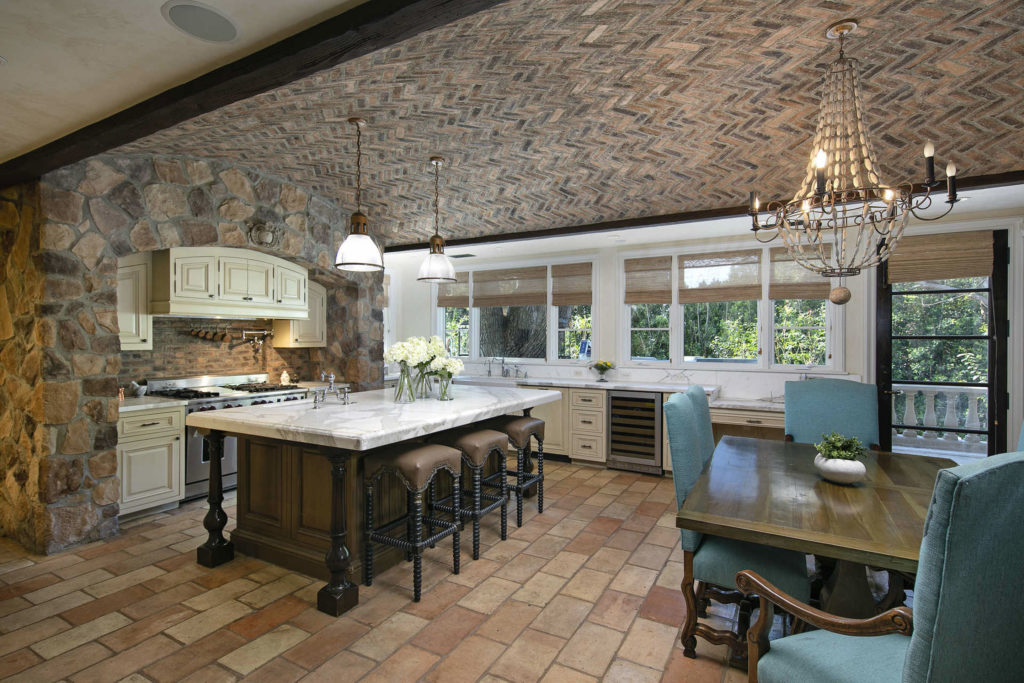
Situated at 11404 Bellagio Road—in sought-after Lower Bel-Air—the five-bedroom abode features 6,000-plus square feet of living space.
Among the highlights is an elegant formal dining room with rich hardwood flooring and the home’s original fireplace that flows via a butler’s pantry to a chef’s kitchen complete with unfinished Venetian plaster walls; a barrel-vaulted ceiling of hand-laid tile imported from a storied Italian estate; antique flooring from a historic villa in the South of France; a free-standing Calacatta marble slab island; dining area; and Wolf and Miele appliances.
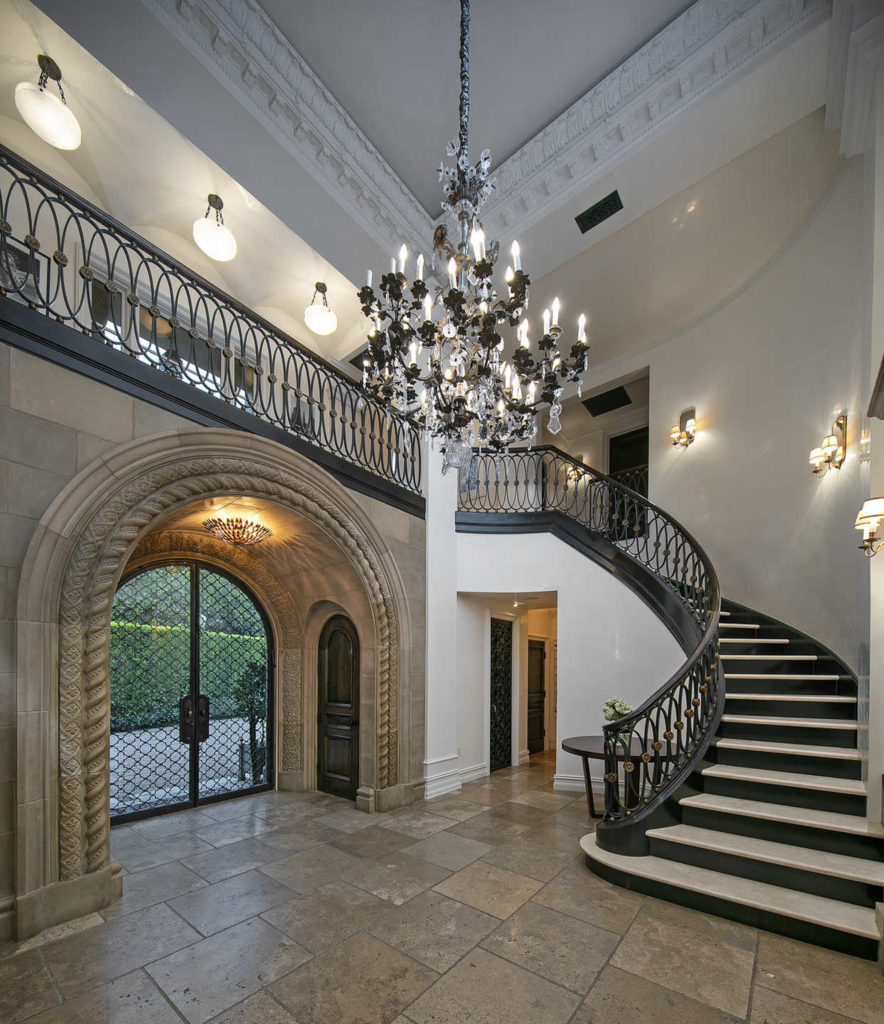
Yet other show-stopping details include a temperature-controlled wine room; a large screening room; and a sumptuous master retreat.
Massive French doors open to a lush backyard replete with a European-style pool and spa with water feature, along with the aforementioned view terrace that can accommodate a large number of guests for a seated dinner. And rounding out this home’s allure is a sports court, as well as numerous terraced entertaining spaces.
Jon Grauman and Billy Rose of The Agency
List Price: $9.495 million
Photographs: Courtesy of the Agency
