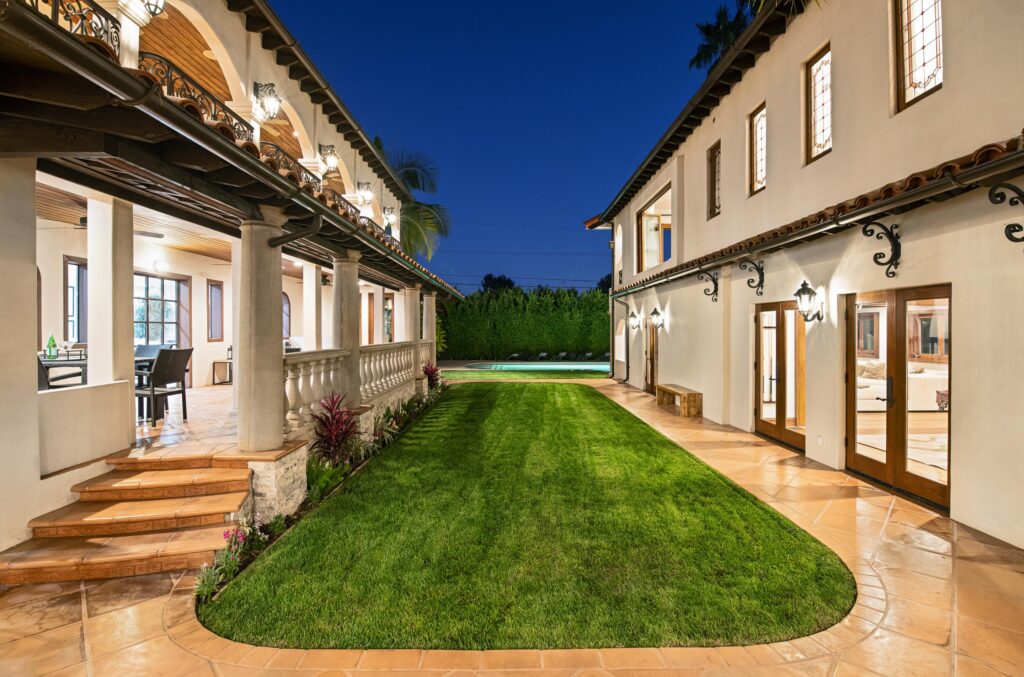
Built During the Roaring Twenties, This Spanish Colonial Revival Home in Beverly Hills Has Been Reimagined for 2020
Originally designed by preeminent architect Wallace Neff in 1929—and once home to legendary silent movie star Norma Talmadge—the home has since been meticulously updated and expanded to more than double its size, replete with definite signs of Neff’s work nestled side by side with a new standalone guest house boasting a professional-grade screening room adorned with dark-red leather sofas, elaborate indoor-outdoor environs accessed via custom floor-to-ceiling windows and doors, and much more.
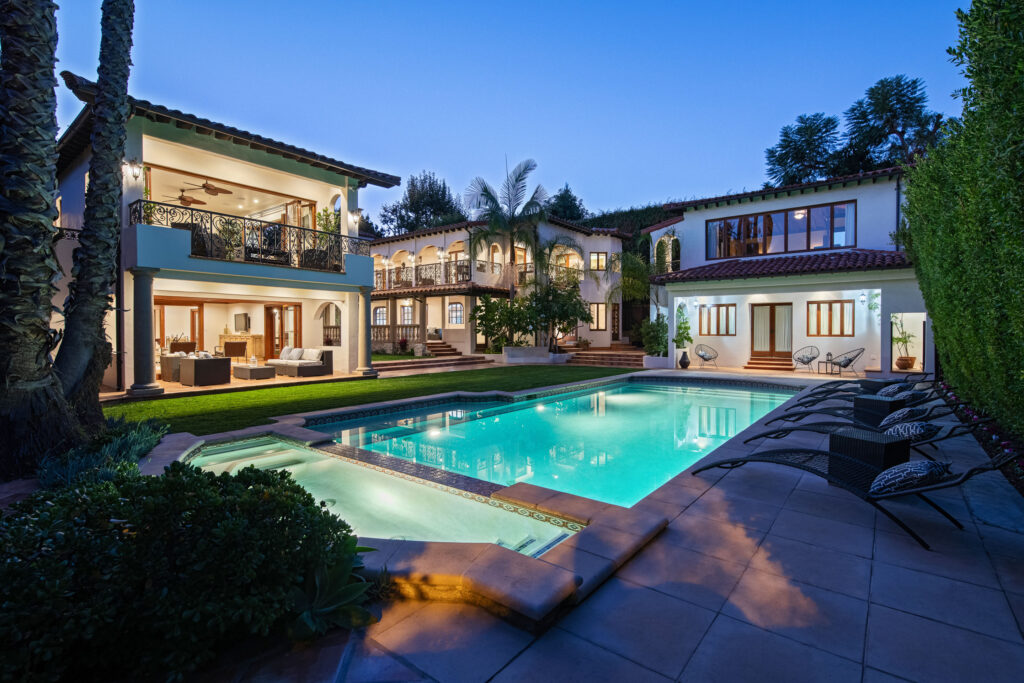
Set on Arden Drive’s iconic 700 block, just minutes from Rodeo Drive, this residence features almost 10,000 square feet of opulent living space on three levels punctuated by impeccable design and great attention to detail. Among the special characteristics: preserved, hand-painted Talavera tile, custom iron doors, stained glass and wood-paneled ceilings with decorative medallions.
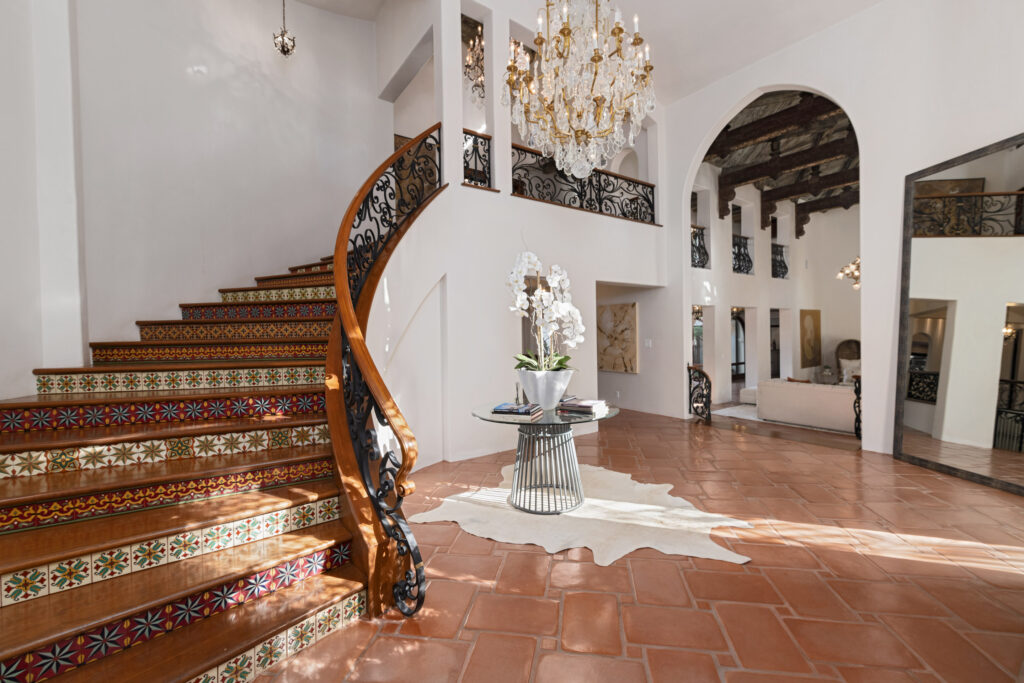
“Other than location, location, location, what makes this home special would certainly be the grand two-story living room because of the unique, custom wood-beamed ceilings with an aged blue finish, complete with hand-stenciled gold emblems adorning them,” says Madison Hildebrand, who is co-listing the property with Ginger Glass, both of Compass, for $15.75 million.
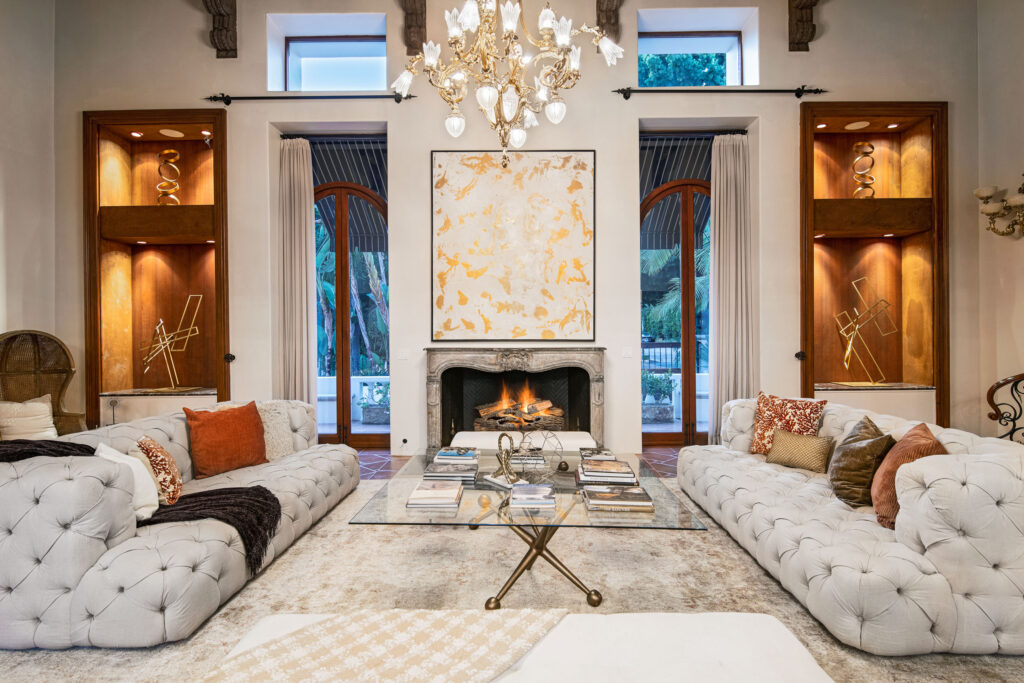
Entrance to the abode is granted via private gates that lead to a spacious tiled parking area and luxurious porte-cochere, with the house itself encircling a central grassy courtyard with a pool and spa at the outer edge.
“The center of the room is home to the original imported marble fireplace.”
Once inside, a soaring foyer highlighted by a curved, painted-tile staircase and grand chandelier veers off into two wings: one holding an impressive master retreat with a wide, ornate balcony, and the other featuring a duo of en-suite bedrooms and a junior master en-suite set apart by a pitched wood-beamed ceiling.
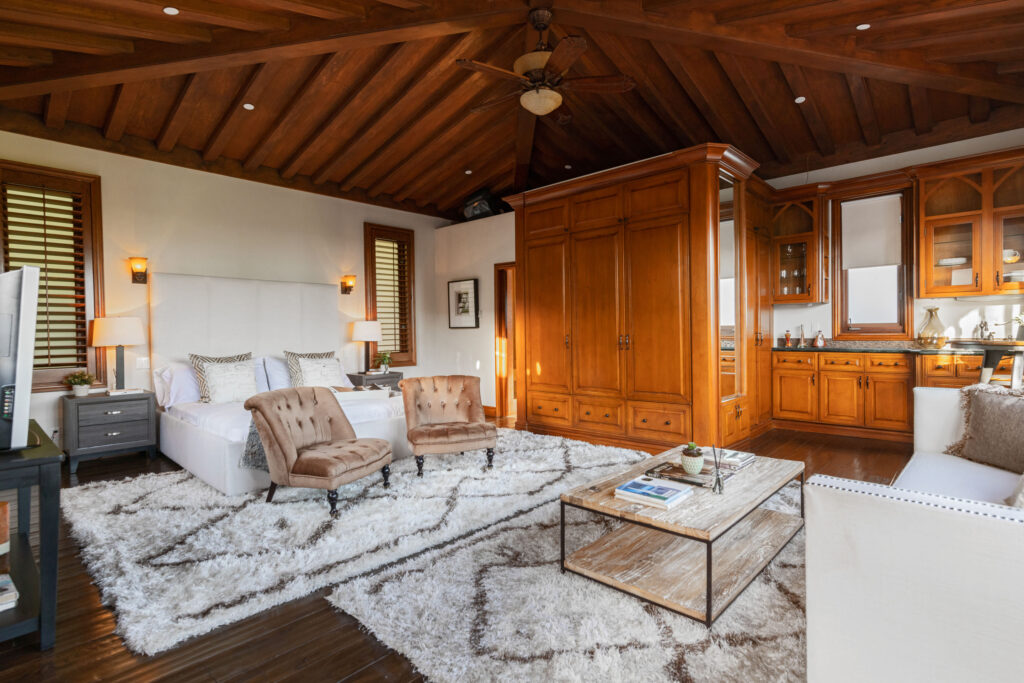
Among the highlights is an exquisitely renovated, two-story ballroom boasting the home’s original ceiling beams, solid marble fireplace and 1920s details; an expanded, open-plan kitchen featuring a granite-topped island and high-end appliances, as well as a separate, hidden chef’s kitchen with its own service entrance, along with a sizeable dining room with intricate ceiling woodwork and a duo of family rooms (one outfitted with a bar area and pool table). A large wine cellar and cutting-edge screening room, meanwhile, showcase the third level, and there’s also a maid’s suite and two laundry rooms, as well as a two-car garage.
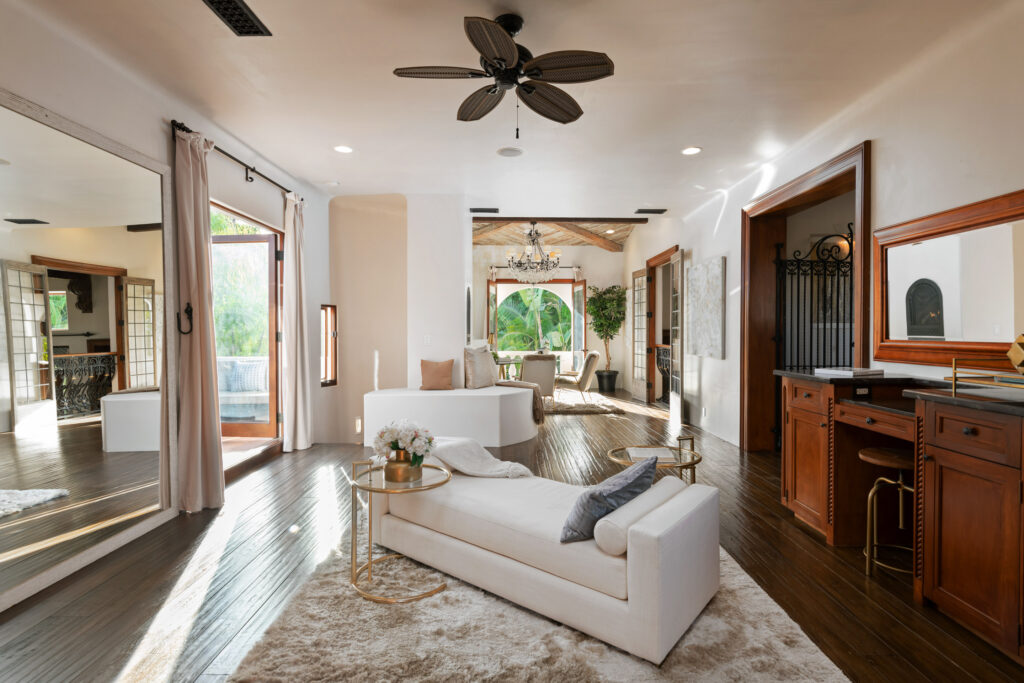
“If I could sum up this home in a sentence,” says Madison Hildebrand, “I’d say it’s a Spanish Revival with modern amenities, yet with Old-World charm, designed for the most discerning.”
Madison Hildebrand and Ginger Glass
of Compass
List Price $15.75 million
Photography courtesy of Madison Hildebrand and Ginger Glass of Compass





