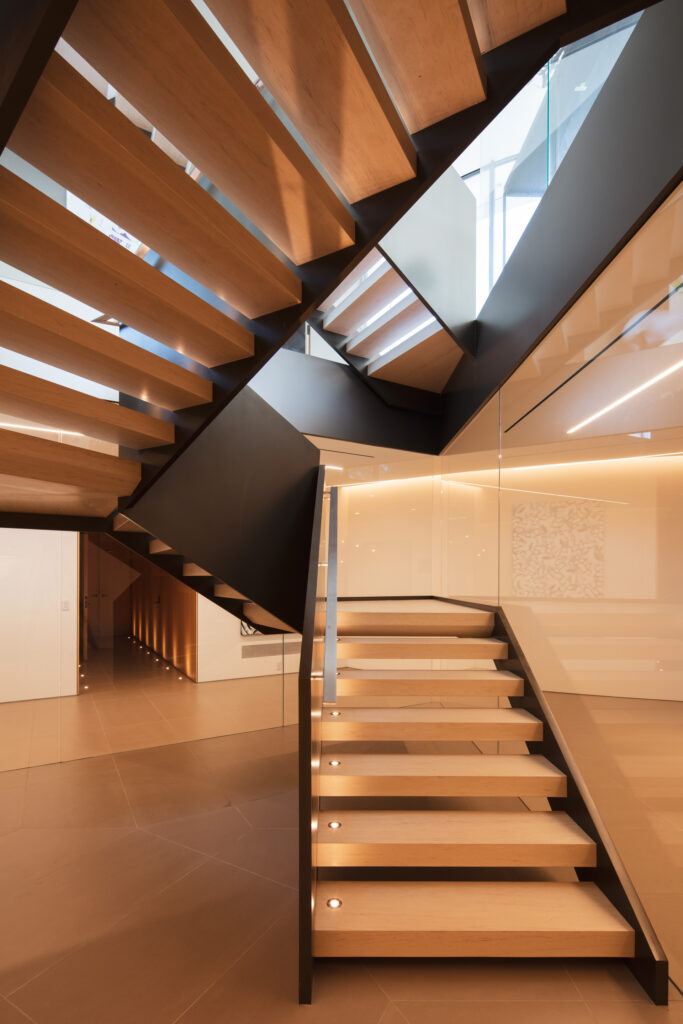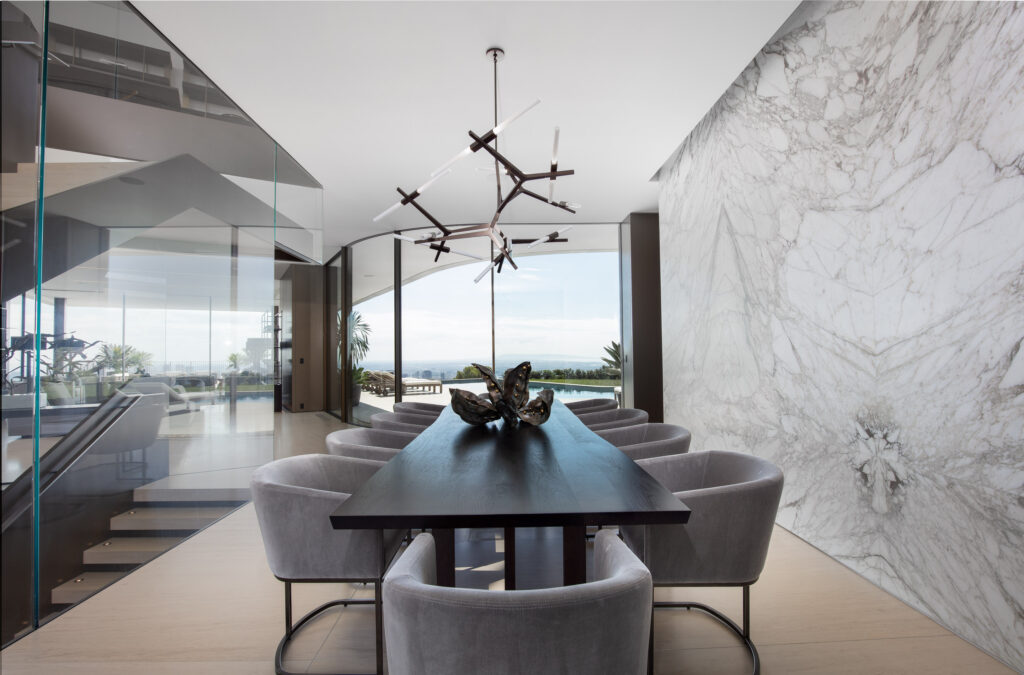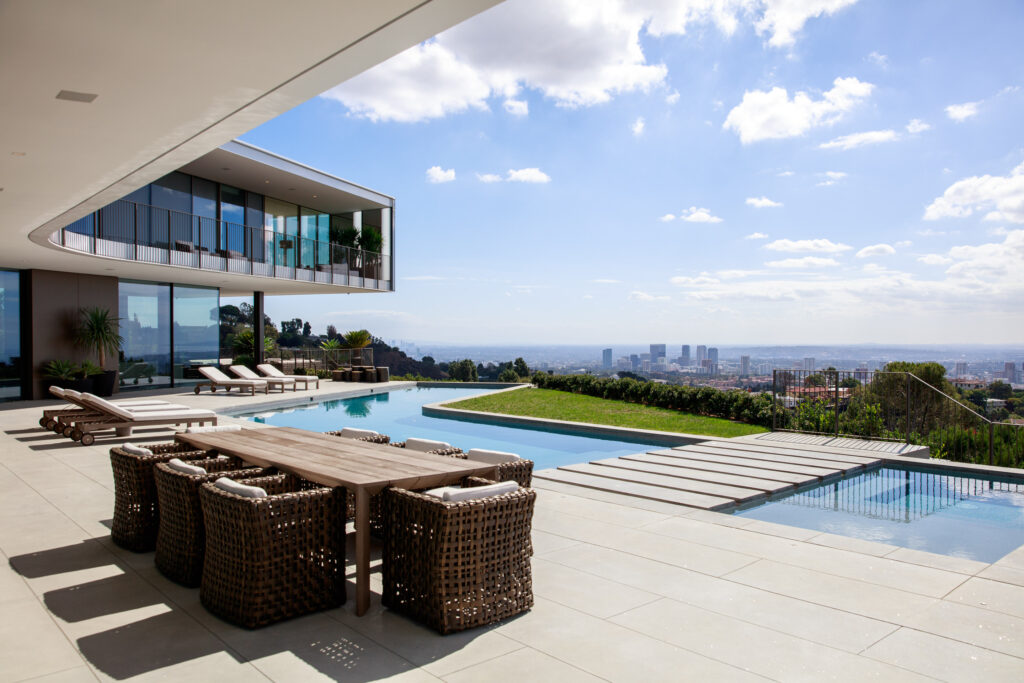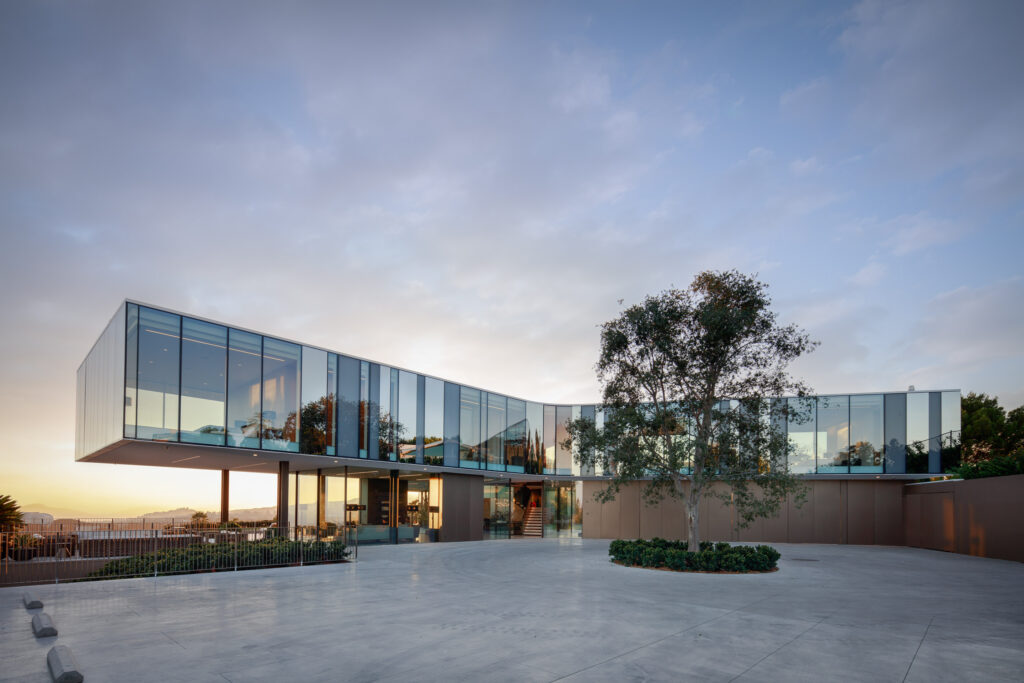
Perched on a Bel-Air Hilltop, 11490 Orum Road a Three-level, 18,800-square-foot Home Was Designed to Subtly Float Above Its Environs
When a Thai hotel heiress first approached Los Angeles architect Zoltan E. Pali about building a home for her in Bel-Air, she asked him to craft a spacious and luxurious abode ideal for hosting large affairs and her extended family.
At the same time, she wanted the dwelling to emanate a warm and welcoming feel, as well as a strong connection to nature. The result? A striking, propeller-shaped residence wrapped in a glass wall that mirrors its sweeping views of the Los Angeles Basin from The Getty to Long Beach, Century City and Downtown.

“Each of SPF: architects’ projects is a direct response to the site and the desires of the client—no two are the same,” says Zoltan Pali, the firm’s founder and design principal.
“It was very important to her that it feel open and airy, but also cozy at the same time, and that it engage with the surrounding views, which are pretty much unobstructed from its perch. The shape is a direct result of us trying to balance the program and the needs of the client.”

Situated at 11490 Orum Road, the four-bedroom, four-bath dwelling now is on the market for $56 million listed by Louis Evans, Taylor Nakaki and Aaron Kirman of Aaron Kirman Group at Compass.
The ground floor consists of the entry and communal gathering spaces such as a family/kitchen area; the second floor is dedicated to private rooms like the master suite, and the basement level burrowed into the hill, is outfitted with a theater, gym, spa, cedar sauna, service kitchen, and 1,000-bottle wine room. Outdoors the grounds host a kitchen; duo of fire pits; an LED-lit pool; an attached guesthouse; and the main garage that doubles as an event space.

“The wings define the exterior spaces, while the glass (reflective, opaque, translucent and clear) gives the home additional dimension,” says Zoltan Pali.
“Outside, there is a feeling that the building is floating above the site, but still part of the natural landscape; inside, it affords every room in the house with views that stretch in several directions.”
11490 Orum Road
Bel-Air Sweeping Views
18,800 Sq. Ft. | 4 Bedrooms
Photographs: by Matthew Momberger





