
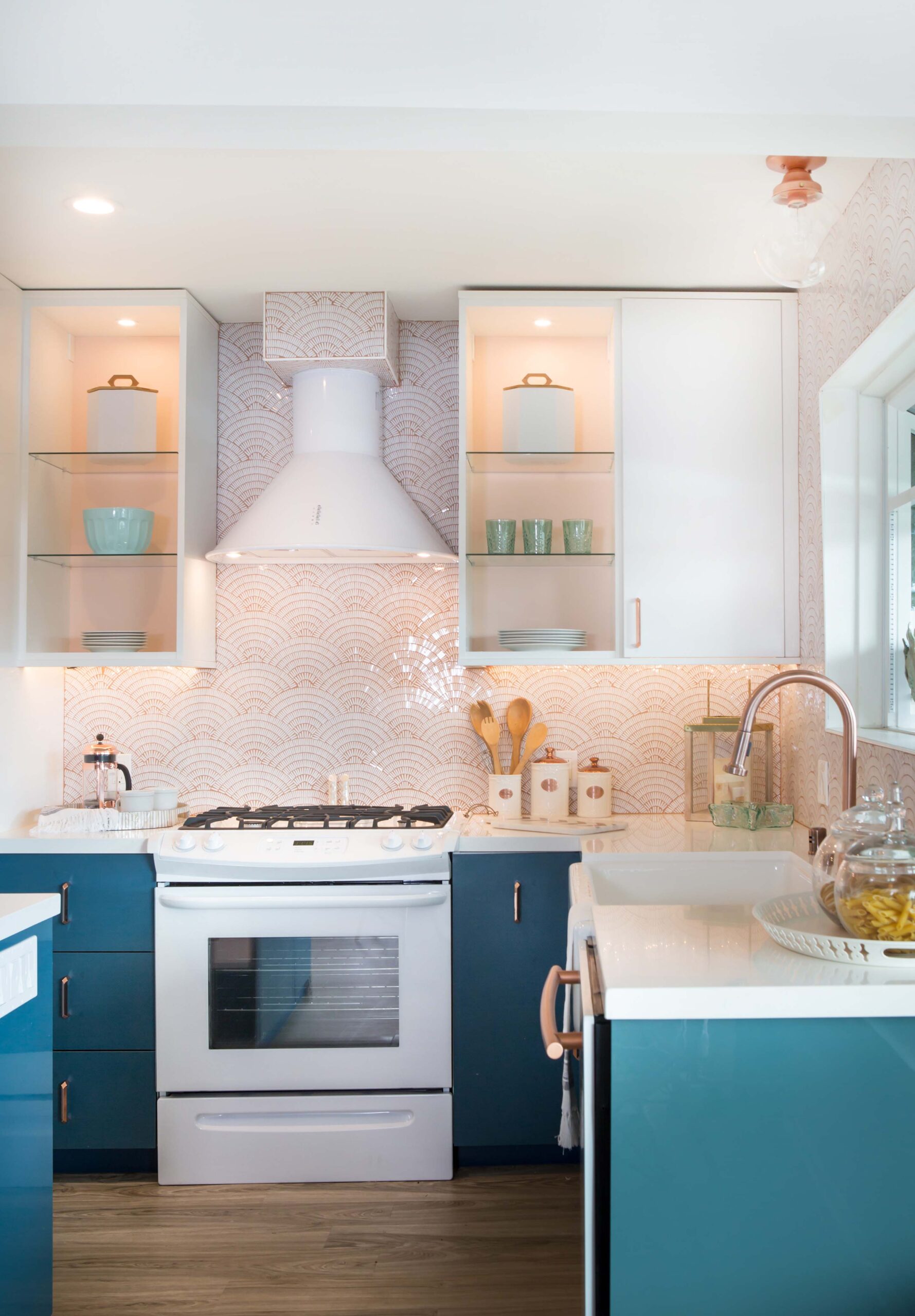
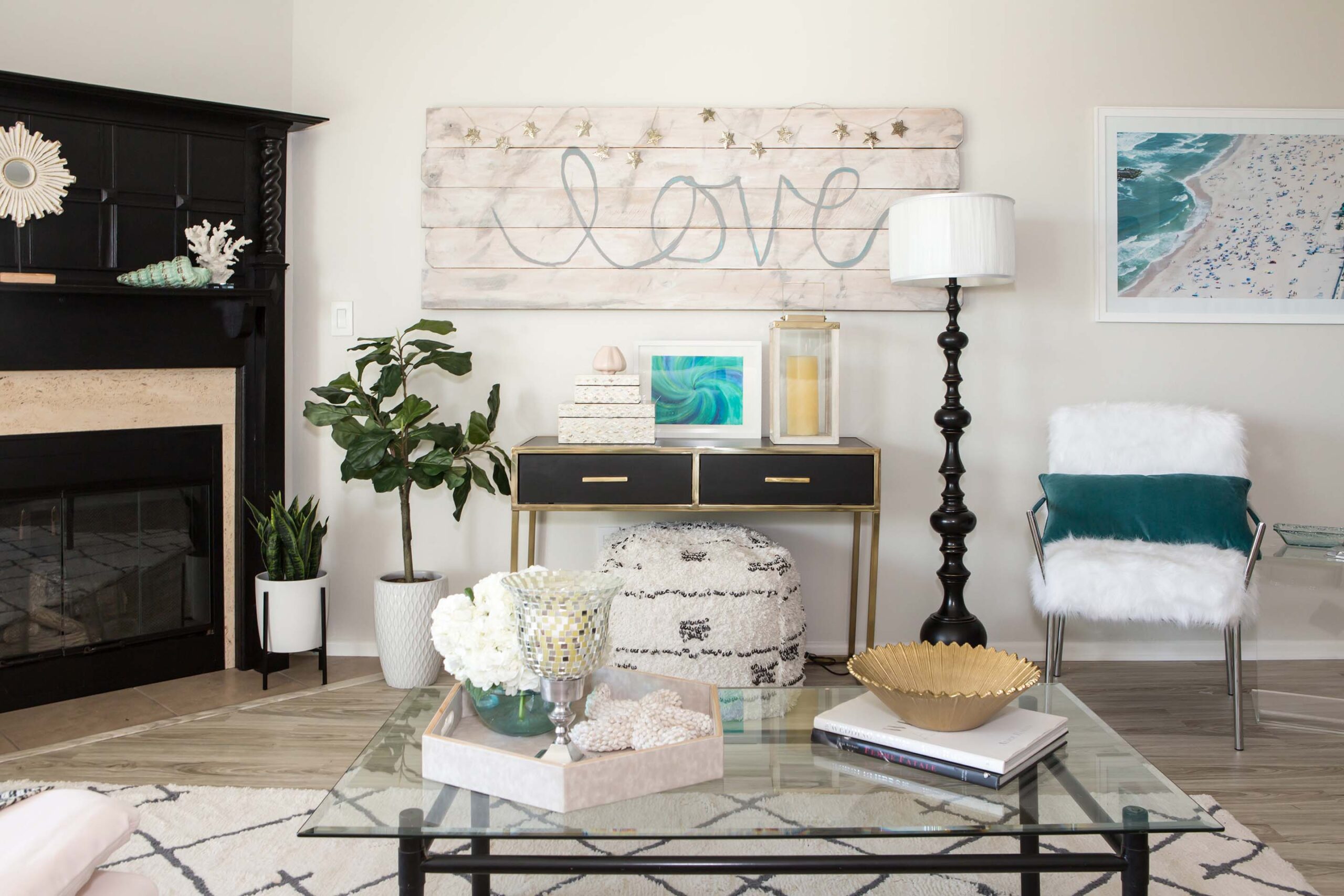
A Redondo Beach Condo Goes From Drab to Coastal Cool, With a Pop of Hollywood
When South Bay interior designer Marilynn Taylor of The Taylored Home and her sister, general contractor Allison Allain of Plumb Crazy Inc., set out to remodel this contemporary Redondo Beach home for an episode of HGTV‘s House Hunters Renovation, their goal was to create a space for its former owner, a Jersey Shore girl and veterinarian assistant, that would exude a beachy vibe with personality, yet cater to pets.
The result? Light and airy environs dotted with stylish pops of teal, blush, and copper to create the ultimate ocean-like feel—complete with a built-in aquarium, and a hidden cabinet where the cat can eat in peace without any interference from the dog.
“Because this was going to be on TV, I knew that I had to pull out all of the stops,” says Marilynn Taylor, who was armed with a $44,000 budget to completely redo the kitchen and master bath, trick out the existing wet bar and update the living room.
“The challenge was to push the envelope, while still delivering a design that the client would love. She’s very girly but wanted sophisticated, ocean-inspired décor. Black is always a fantastic way to ground pastels, so they don’t end up feeling too childish or sweet. Brass and chrome have become very popular, and I was craving something different, so I chose to work with copper for the main metal of choice since I knew that she loved the color blush.”
The biggest project was the aforementioned kitchen. The sisters knocked down a wall between the kitchen and living room and added a wide peninsula (important because the owner is an avid baker) with a ceiling-to-countertop open cabinet and a horizontal fold-out cabinet at the bottom to serve as a hidden cat-feeding station. The pair also installed open and teal cabinetry, moved the microwave above the stove to the peninsula and replaced it with a dramatic vent hood, and installed a beautiful mosaic backsplash.
“I had been wanting to do an intricate mosaic backsplash for a while, and I was so excited that she was willing to take the risk using the terra-cotta grout,” says Marilynn Taylor.
“I knew that the glass tile would add shimmer, and the colored grout would give the illusion of a blush-colored tile. I’m thrilled with how it turned out, and the feedback has been that it was the star of the kitchen!”
In the master bath, a bulky storage cabinet was removed and the vanity cabinets were refinished and painted blush to tie in with the kitchen. A new coat of white epoxy also was added to the shower tiles. To round out the glamorous, spa-like space, Taylor added a new quartz countertop; a modern, self-cleaning American Standard toilet; and last but not least, eye-catching black floral wallpaper.
Meanwhile, in the living room, a built-in aquarium was added to the newly-painted teal wet bar, along with a blush, pet-friendly slip-covered sofa from Ikea. New floating, vinyl plank flooring from TrafficMASTER Allure also now runs throughout the kitchen and living room.
Marilynn Taylor’s favorite space?
“Frankly, I think it is the kitchen,” she says. “It is such a happy space, and the color combo of teal and blush with that amazing backsplash is reminiscent of a kitchen a mermaid would live in. The copper accents and open shelving with blush in the background just takes it over the top.”
Photographs: Erika Bierman
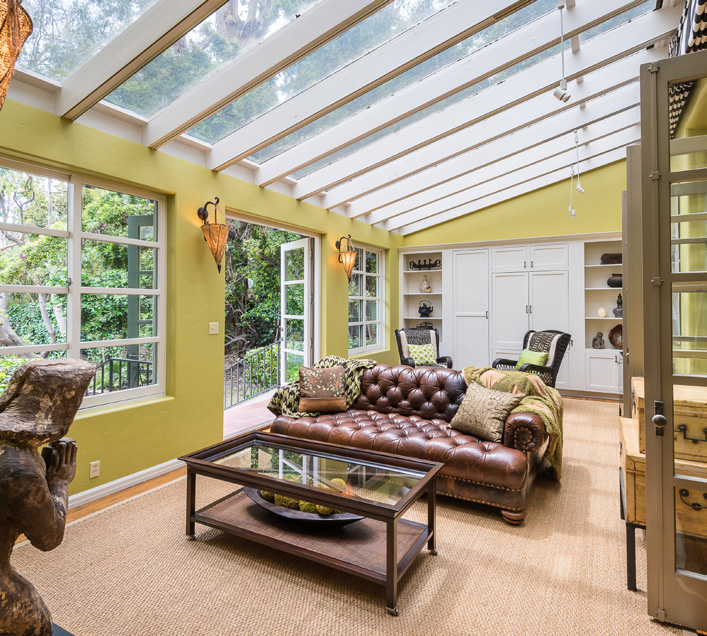
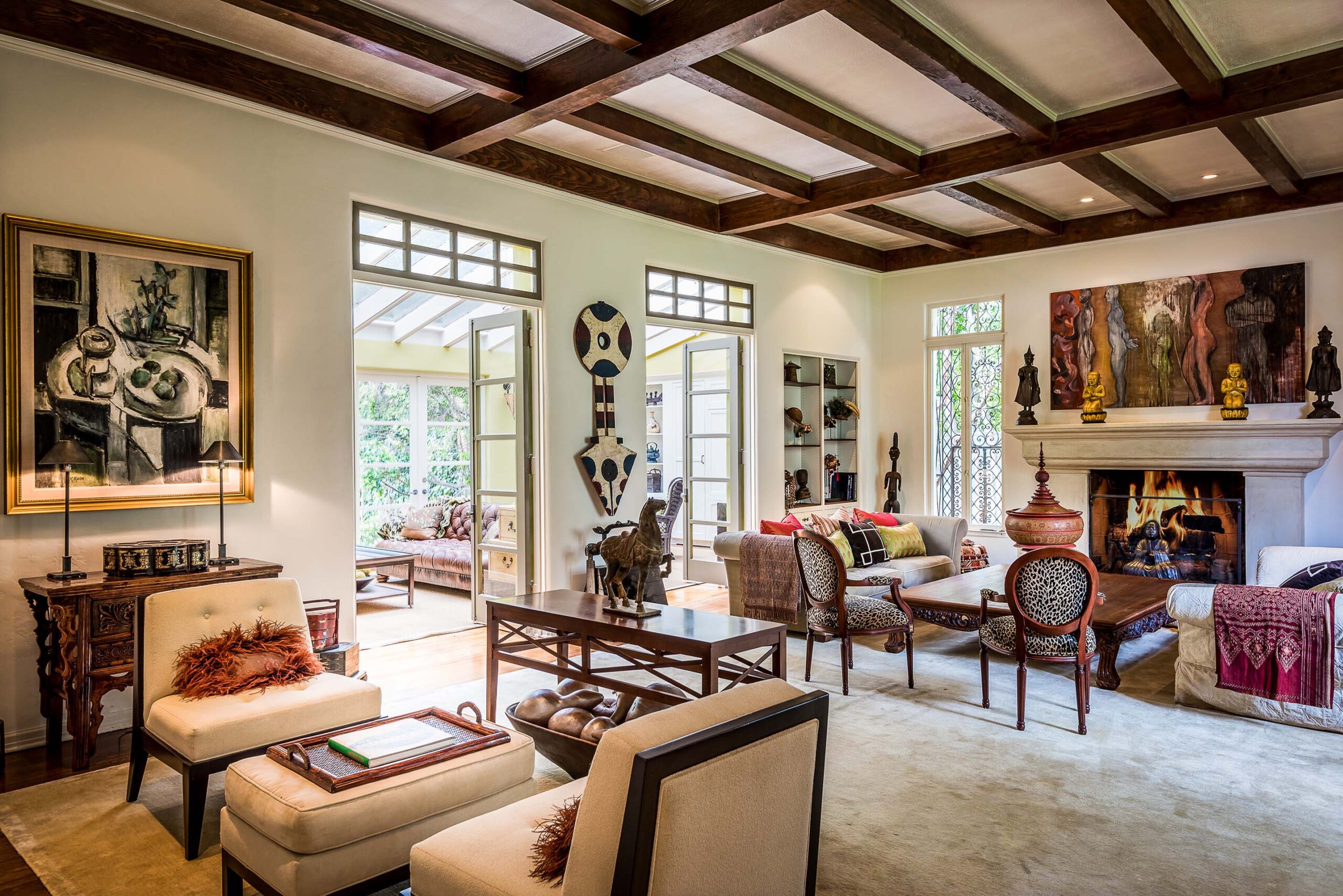
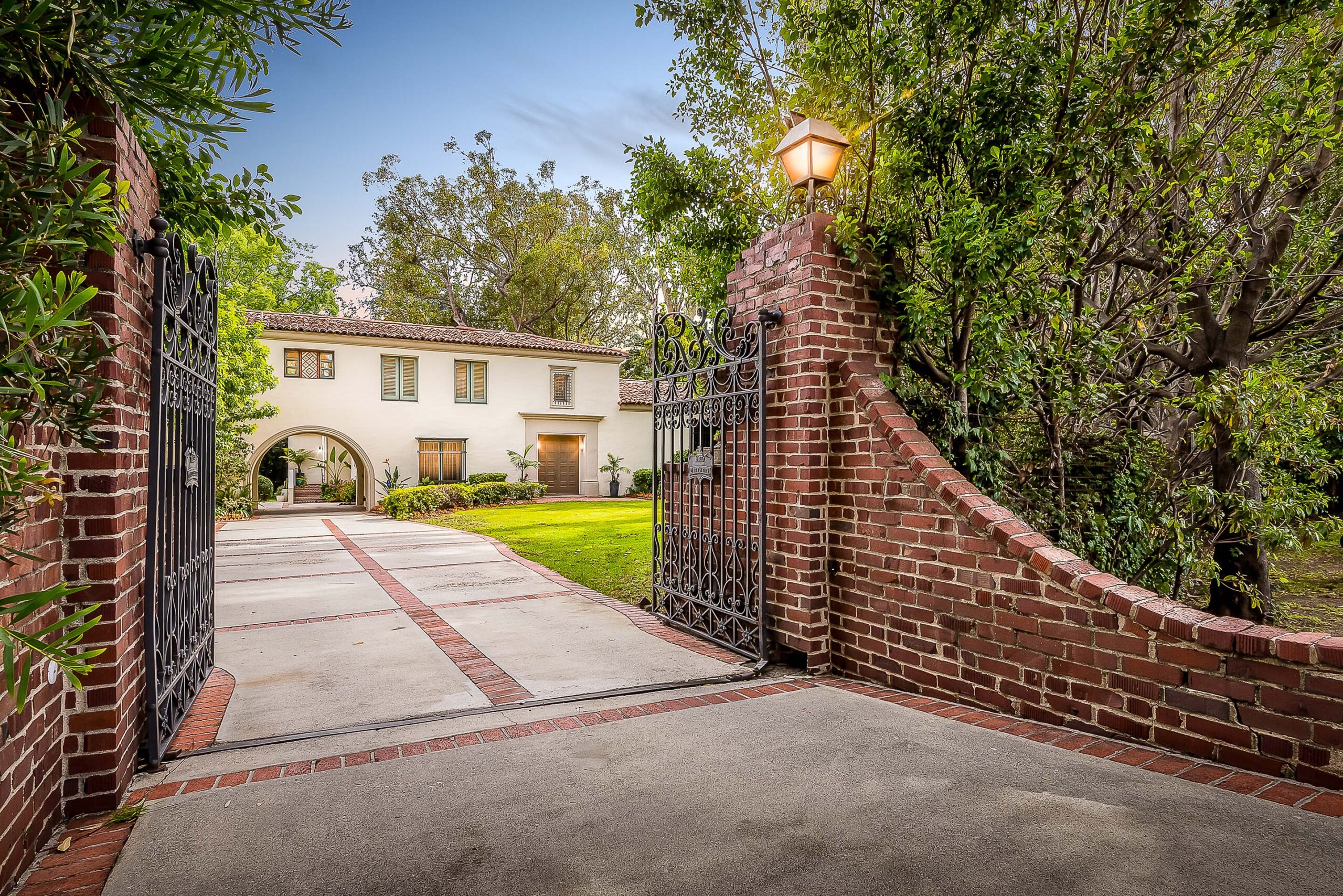
12730 W. Sunset Blvd
Hollywood producer/director Andy Tennant—known for Sweet Home Alabama, Hitch, and Ever After: A Cinderella Story—has listed his 1928 classic Spanish-style home for $6.995 million.
Found at 12730 W. Sunset Blvd. in Brentwood Park, the gated, five-bedroom residence features 5,540 square feet of updated space rife with authentic finishes, including a grand living room with original ceiling details and an oversized fireplace that opens to a solarium overlooking the backyard. Outdoors, the spacious lawn boasts a manicured rose garden and paddle tennis court.
“This is an extraordinary opportunity to be in a classic 1920s home that has been lovingly maintained and updated without compromising its original integrity and heart,” says Susan Newirth, who is co-listing the home with Richard Stearns, both of Partners Trust.
“The property’s size, scope and foliage are so unusual on the Westside, and when you are in the backyard, it feels as though you are in your own private park.”
List Price: $6.995 Million
Photographs: Todd Goodman/LA Light for Partners Trust
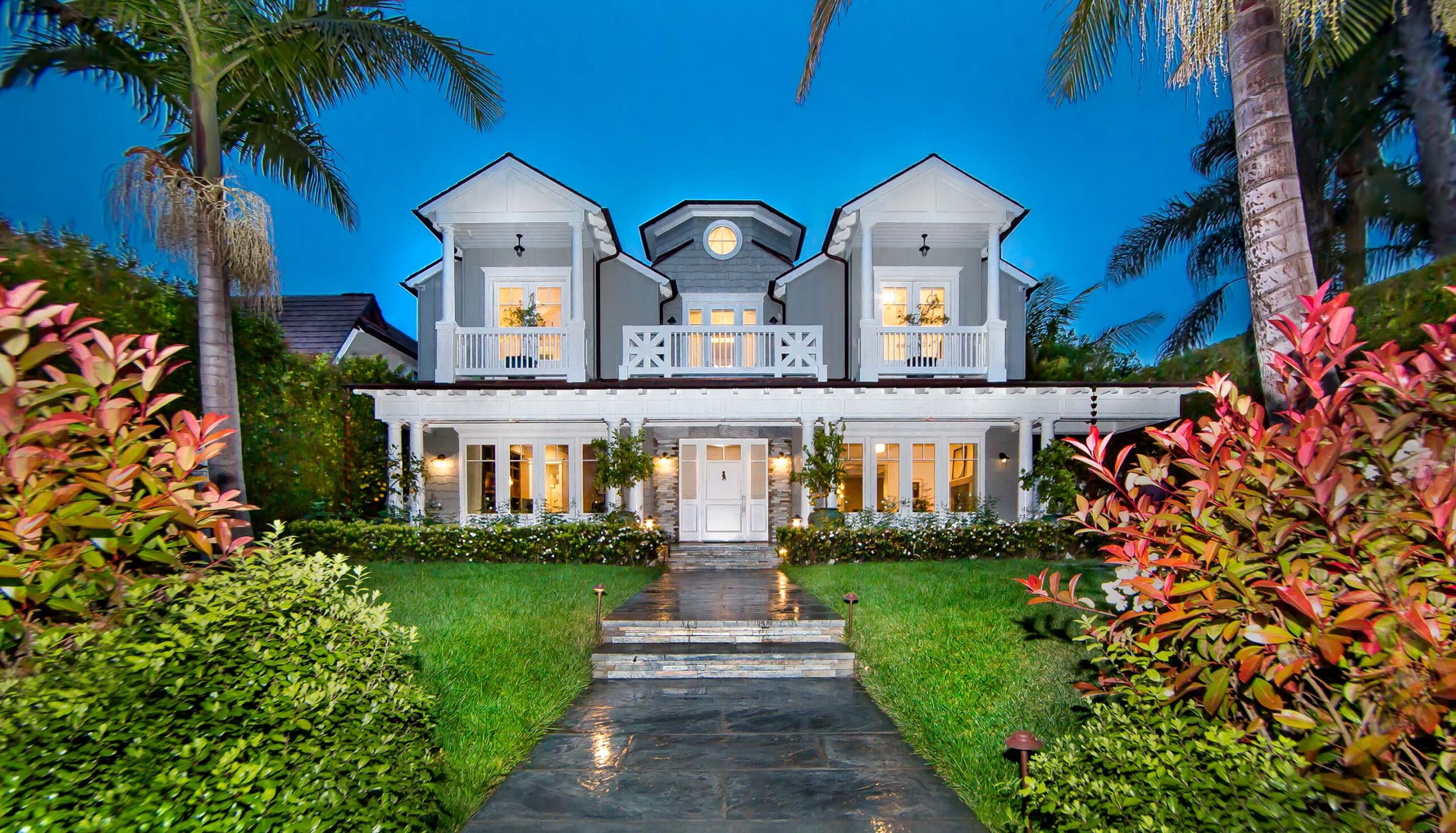
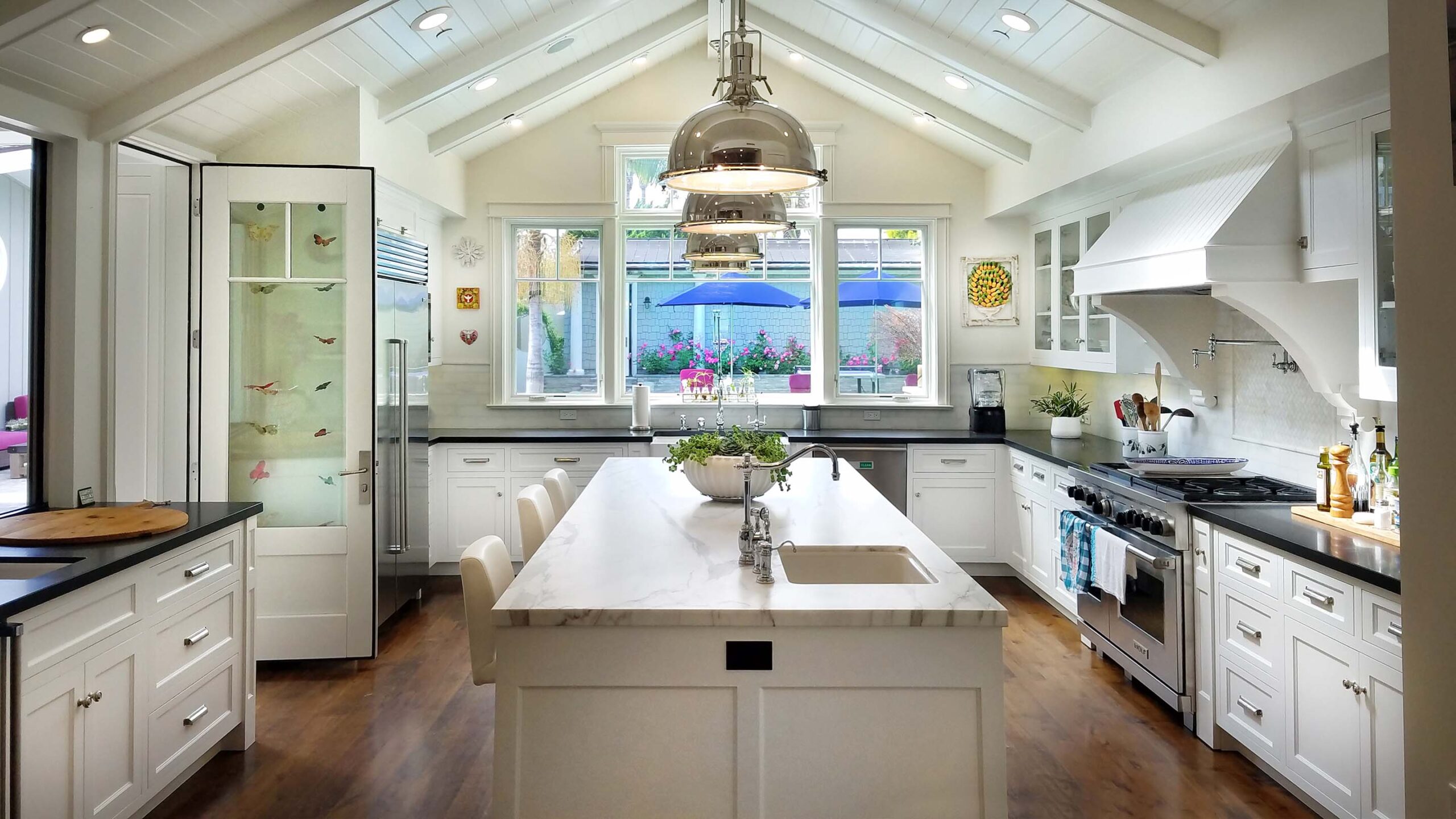
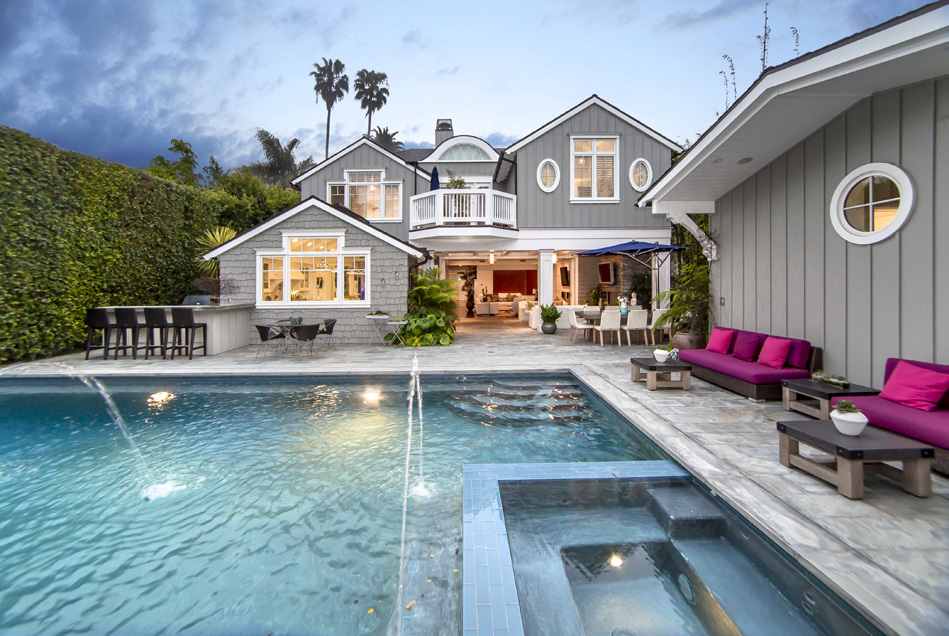
621 Marguerita Drive
Unrivaled design and location are just two of the many hallmarks of this newly built compound now on the market for $12.495 million.
“Besides the cool architecture, one of the highlights of this house is the indoor/outdoor feel,” says Alphonso Lascano, who is co-listing the property with Bjorn Farrugia, both of Hilton & Hyland.
“Off the family room is a glass wall that vanishes and opens to an amazing outdoor living area and pool. The home also is on one of the premier streets in Santa Monica, just a short walk to the beach and shops.”
Situated at 621 Marguerita Drive—north of Montana Avenue—the estate offers more than 6,500 square feet of lavish living space, including six bedrooms (most notably, an elegant master suite sporting a sitting area, fireplace, walk-in closet, large deck overlooking the lush grounds, and a luxurious bath with dual sinks, a glass steam shower, and free-standing soaking tub); a professional chef’s kitchen with a massive Carrera marble center island; and a separate two-story guest retreat.
List Price: $12.495 million
Photographs: Sean Gordon





