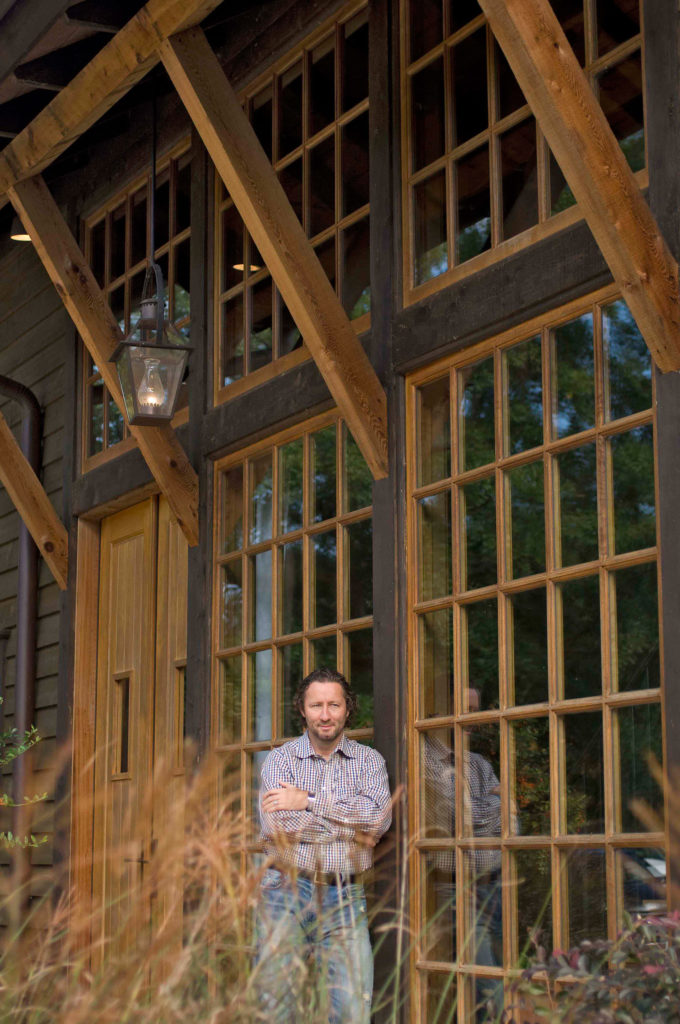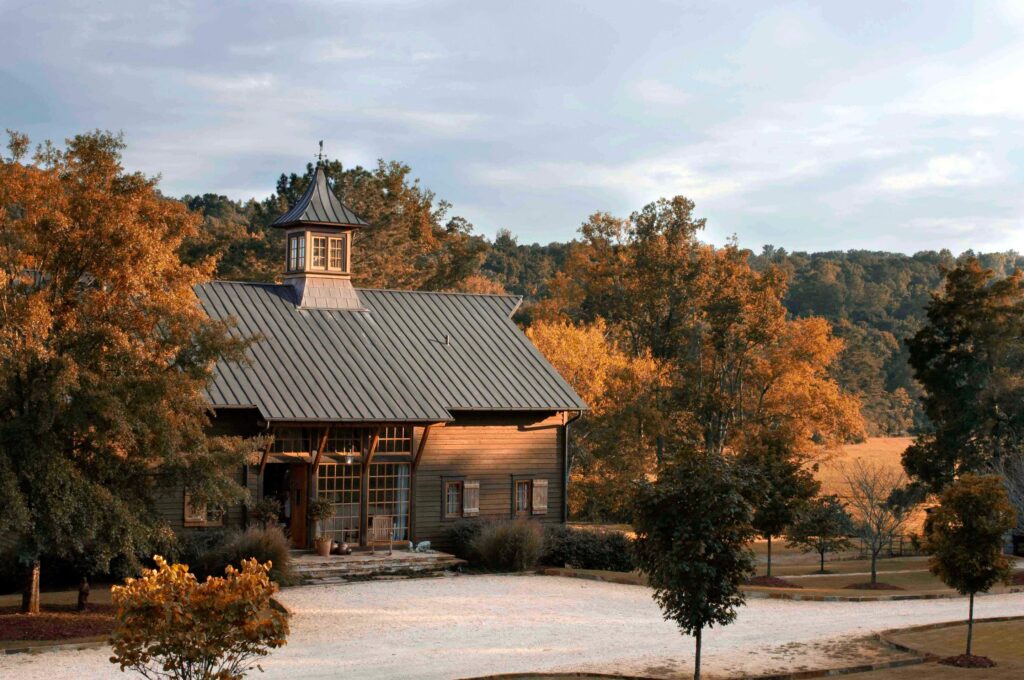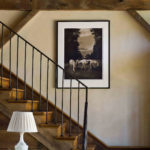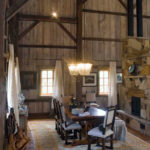In painstakingly documenting, disassembling and then reconstructing a century-old Pennsylvania barn on Alabama soil for a client whose affinity for the character of old barns matched his own, architect Jeffrey Dungan merged past and present in a way that transcends time.
This isn’t irony—it’s a cornerstone of his award-winning practice, Jeffrey Dungan Architects, which has completed a series of beautiful buildings that can be seen in his book The Nature of Home that are rich in natural materials, highlight a visceral understanding of their environments, and express a simplicity that always stems from complexity.
To Dungan, not only are barns majestic structures, they are “the warrior poets of architecture.” This particular project is absolutely part of that fraternity, but with the openness of something decidedly contemporary, a building that breathes and brings freshness to a historically muscular profile. “There is a difference between having respect for history and replicating it,” explains Dungan. “I always want to honor classical ways, but also be in touch with how we live now.”
To this end, Dungan opened the space to feel large and welcoming, while adding charms that nod to the past. “I find the little cupola that we added to be a delightful piece, and I love the way the light filters inside up high through the timbers; and the wide-open glass entryway is also a favorite piece,” says Dungan, as if he might be touring the house in his mind—a detail here, another there.
“Maybe best,” he concludes, “is the Swedish firebox that heats the house through a ductwork tied into it.” Along with these elements one finds a number of artifacts from the barn’s original site, including the dramatic frame of an old wagon that hangs overhead in the kitchen.
Dungan then throws open the doors to the landscape, which the barn embraces via open porches that allow light to pour into interior spaces, which includes a bedroom suite designed as a discrete loft space.
“We picked the spot for the house based on the movement of the topography and the proximity to the river as well as the central location on the land that created the most privacy,” says Dungan.
“The farm ideas continued to imbue the property with other smaller structures like sheds and chicken coops, so it became a compound of sorts—like these little dots sprinkled out over the rolling landscape.”
The materials used in the Pennsylvania Barn echo the natural environment. The palette is earthy; the mix of wood, stone and glass express endurance; and exposed beams offers the rusticity and effortless imperfection of an earlier time that people of this era pay handsomely for. Life really is good down on the farm. jeffreydungan.com
PHOTOGRAPHS: COURTESY OF ROBERT RAUSCH









