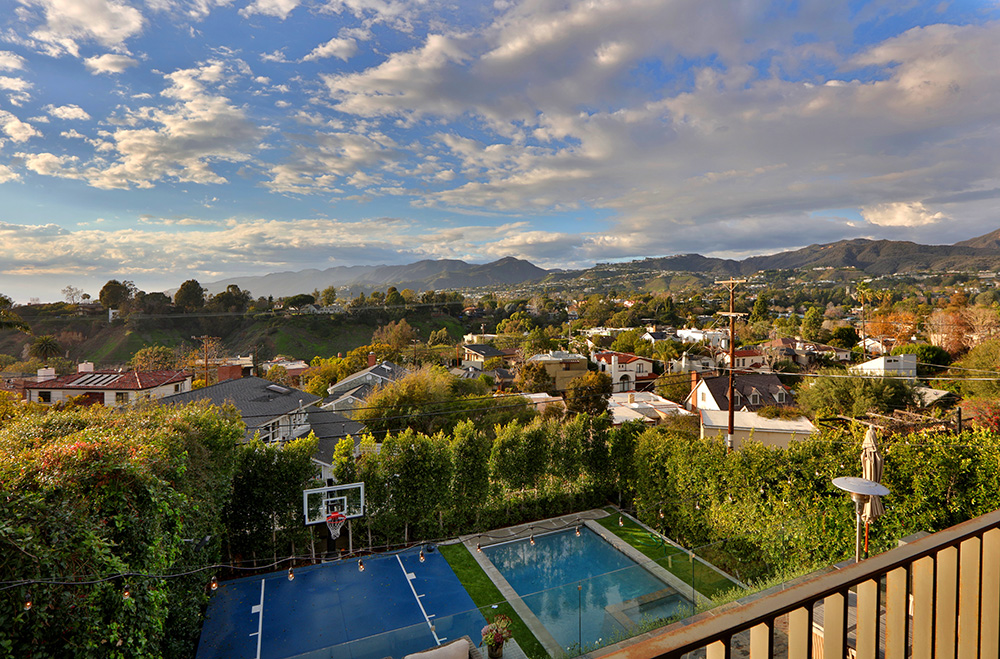A gorgeous, inviting home just steps from the village of Pacific Palisades has everything — looks, luxuries, and location
Written by Abigail Stone | Photography Courtesy of Paul Jonason
Presented by Anthony Marguleas, Amalfi Estates
List Price: $5,300,000
When your criteria for a home includes one that supports both a closely-connected family life and grand entertaining; the latest amenities, including a beautifully landscaped pool and a spacious deck; and a location in an accessible part of Los Angeles within walking distance of restaurants, shops and movie theaters, in a district known for wonderful schools that also offers sensuously curving roads and mesmerizing ocean views, finding it can seem an impossible task. Until, that is, you discover 607 Via De La Paz, located in the Via Bluffs.
The striking California contemporary home, built in 2014, is welcoming from the moment it’s spotted on Via De La Paz—a wide, quiet street that dead-ends at the ocean. It’s easy to imagine this street as the setting for bucolic after-dinner walks, teaching your children to ride bikes, or watching them walk with friends to the village for an ice cream. Already the house weaves its spell. And you’ve yet to step inside.
The home’s cedar-wrapped exterior promises an intimate warmth that its interior fulfills. It’s not often that a space is architecturally imposing without feeling cavernous—an elusive balance this house achieves.

High ceilings exude a sense of lightness characteristic of the best Southern California homes. The gentle ebb and flow throughout the house—from the formal living room, anchored by a magnificent stone fireplace, to the den and adjacent kitchen, to the dining area and the cozy outdoor built-in fire pit—creates a soothing visual rhythm, weaving together individual rooms into a coherent whole that responds to the need of a growing modern family for both privacy and togetherness.
Floor-to-ceiling sliding glass doors separate each of the spaces on the first floor from one another and frame the stunning mountain and ocean views at the back of the house. (They also allow parents to enjoy time alone while still maintaining a visual connectedness to their children.) When fully retracted, the entire first floor transforms into an impressive backdrop for a gala of easily 200 people. Few homes have the ability to morph from private space to public space with such grace and ease.
The home’s large open-plan kitchen, which merges seamlessly with the family room and the back deck, revolves around a capacious center island. Outfitted with the latest appliances, this space would put a private chef and catering staff quickly at home. A gracious staircase leads to the home’s private second-floor spaces. Overlooking backyard views, the master suite rivals one found at a five-star resort. (Certainly its proportions are grander than most hotel rooms.) 
There’s a private deck for indulging in breakfast or a glass of wine before bed. A luxurious spa-style bath with heated floors ensures comfort, even on chilly Los Angeles mornings. The master bedroom closet is generous enough to share. In this space, as in the rest of home, are many thoughtful details—an easily accessed refrigerator to chill water or wine, and glass-fronted doors to safeguard out-of-season clothes from dust—that bring an extra touch of grace to everyday life. The home’s four other bedrooms are equally compelling in their size and features, with sumptuous bathrooms and fully outfitted walk-in closets.
Those who work at home are wise to consider commandeering the open-plan space situated directly at the top of the stairs. Although the space is separate, it is within earshot of activities throughout the rest of the house. This area might also serve as a cozy den for the family, a playroom or study space. A laundry room, tucked into another slender room within convenient proximity to the bedrooms, is also hidden on this floor.
Apart from its innate magnificence, the home’s unparalleled location sets it apart. Just two short blocks from the center of the village of Pacific Palisades, it’s an easy walk to dinner, to the grocery store, to a café. With the addition of Palisades Village, which will offer a multiplex alongside plenty of upscale shopping, there’s no need to venture far from home. And really, why would you?
Everything you would ever want is right here.





