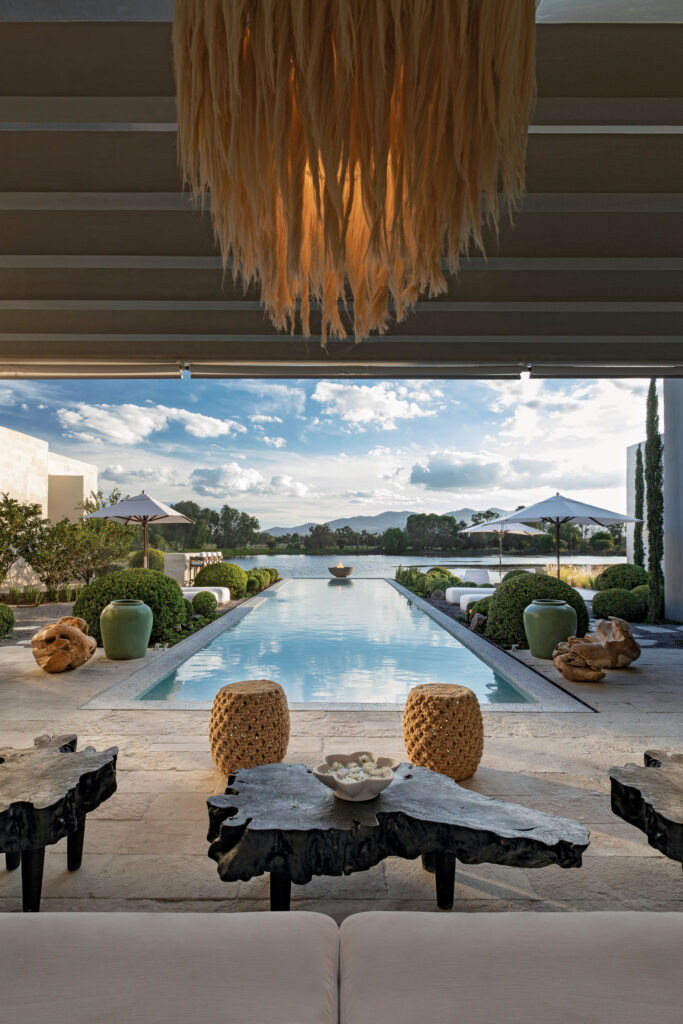
Designed by Architect Roy Azar, This San Miguel De Allende Dream Home is the Sanctuary of a French-American Who Fell in Love With Mexico More Than a Decade Ago
The French-American entrepreneur who lives here has called the charming and historic Mexican town of San Miguel de Allende home for more than 15 years. While he couldn’t imagine moving anywhere else, he needed a little change of scenery and recently left the city center for the outskirts. It was there he enlisted the help of architect Roy Azar to create a modern countryside home.
The peaceful and magical natural landscape was the starting point for this project which features clean lines and functionality in terms of spatial organization.
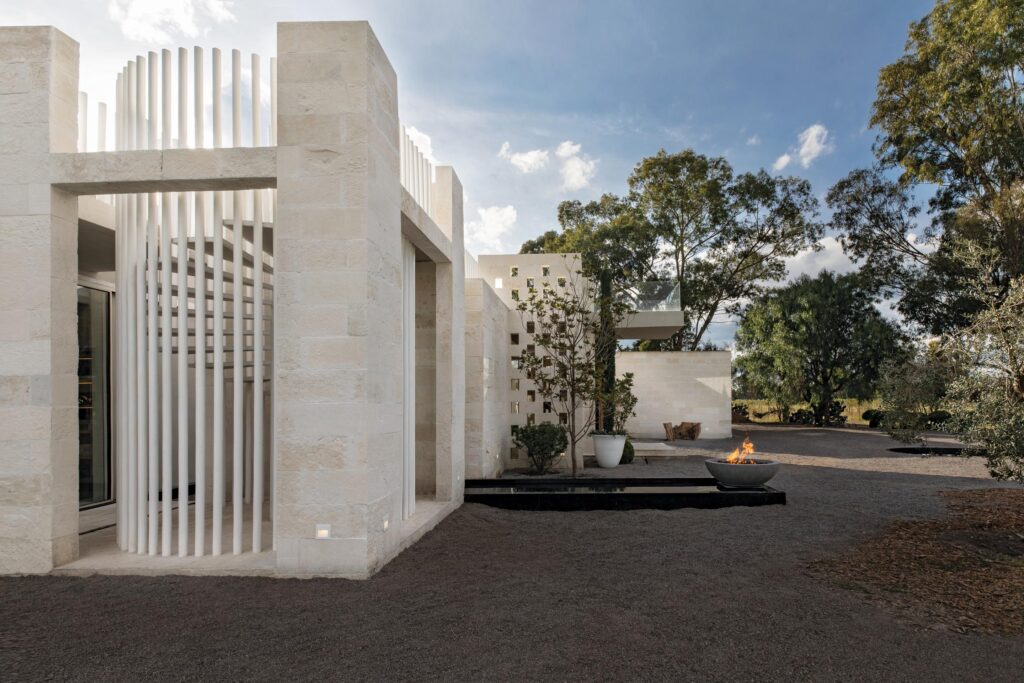
“The first time I discovered the site, I knew the design had to blend into the surroundings, so everything needed to be light in color and rich in texture,” says Roy Azar.
The feeling of calm is omnipresent, both inside where there are three bedrooms in addition to the public areas, and outside where the large terrace and pool contribute to the relaxed ambiance.

“The design process started at the very beginning of the pandemic, just when I was confined to home and away from everyday distractions,” remembers the architect. “I had the luxury of time on my hands while I dreamed of the landscape. The calm setting, modern architectural volumes, and local materials were combined all together.”
The majority of the home’s construction comprised white concrete, cream limestone and oak wood, providing visual coherence throughout. To complement this soft palette, Roy Azar added obsidian tiles, bronze mosaics and 3D white marble to cover some key walls. All these elements act as interior design focal points in this contemporary house that awakens the senses in every nook.
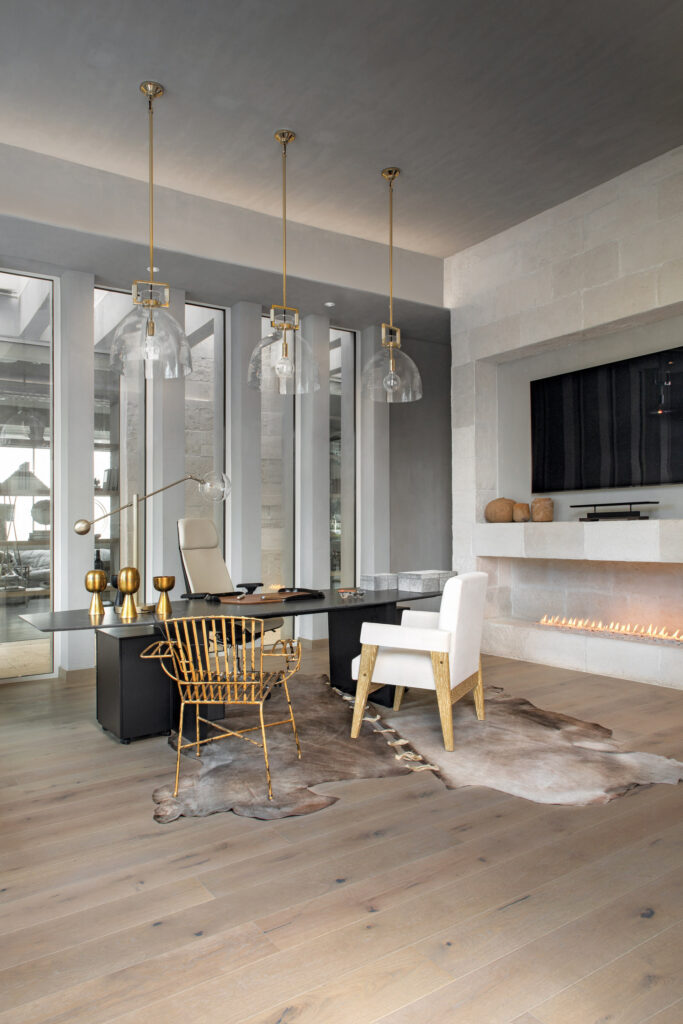
Zen gardens, indoor courtyards, water features and fire pits are an invitation to an indoor/outdoor lifestyle. Filled with natural light, this home is the perfect place to take some time to breathe, recharge and contemplate.
The elegant yet comfortable pieces of furniture and lighting by a mix of European and Mexican designers, craftsmen and brands perfectly combine with the architecture, resulting in a sense of balance.

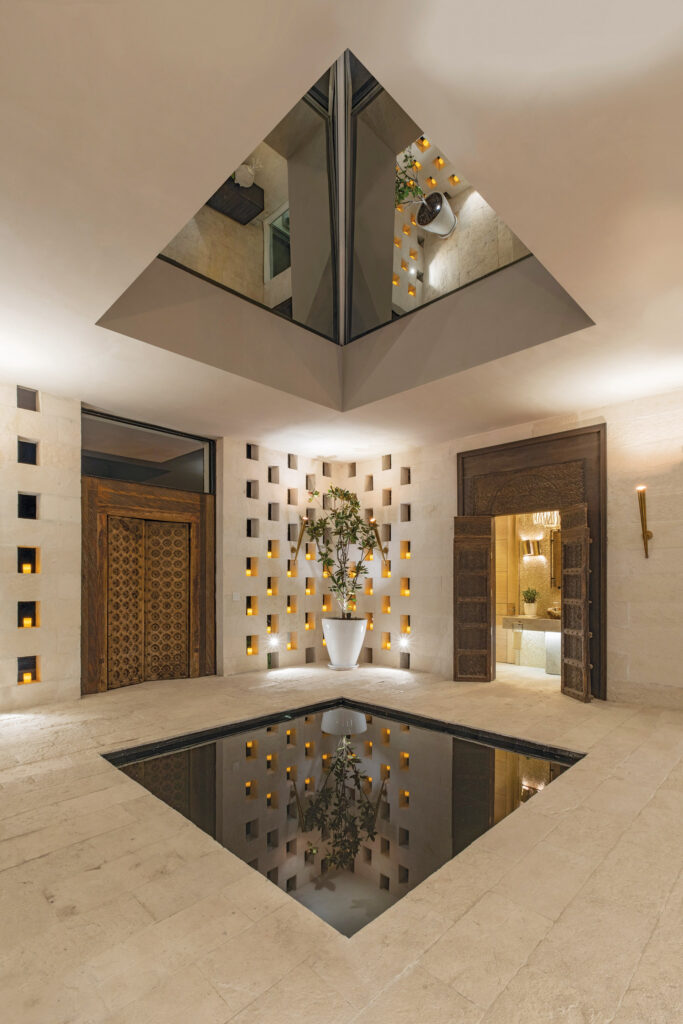
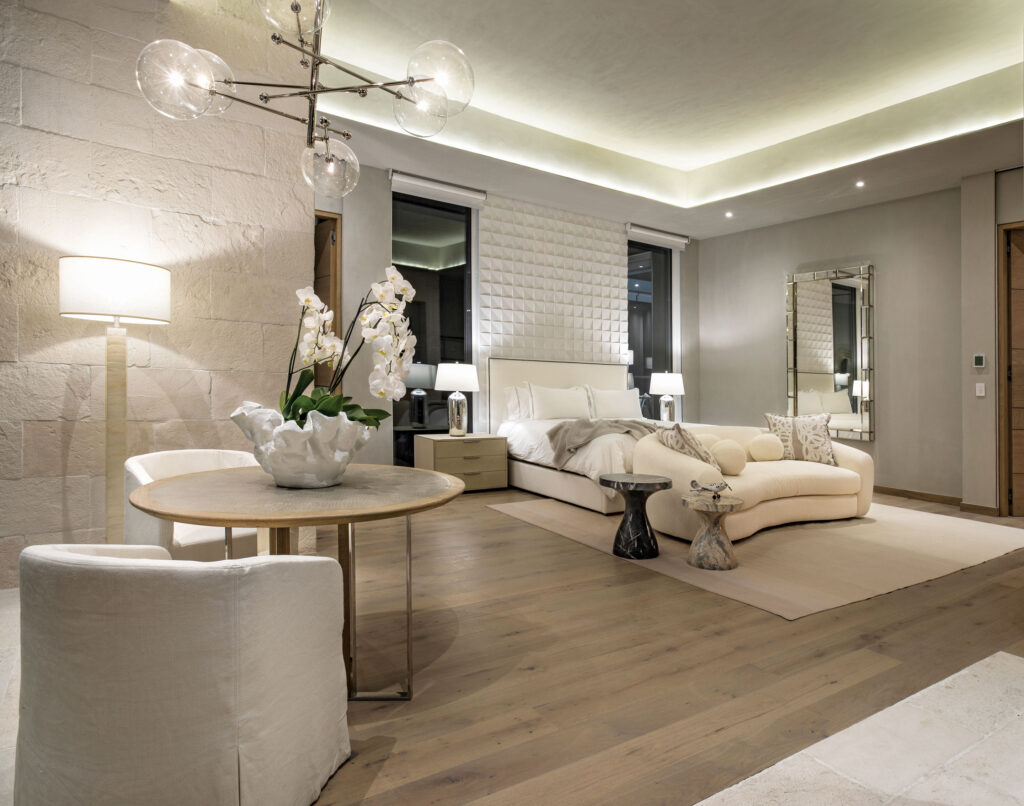
Among them are Pietro Franceschini’s Dune and Bling Bling tables, small Siamese chairs and Tomyris chairs; an RH sofa; Pierre Frey fabrics; a Mexican woven rug; chunky raw wood statement pieces; brushed wood and parchment chairs and cabinets; creations by Taller de Obsidiana; and statement floor lamps and chandeliers.
Honoring the panorama, this texturally rich house filled with natural light offers unexpected moments through its design, with purity and beauty as guiding principles.
Roy Azar | royazararchitects.com
Photography by Alejandro García


