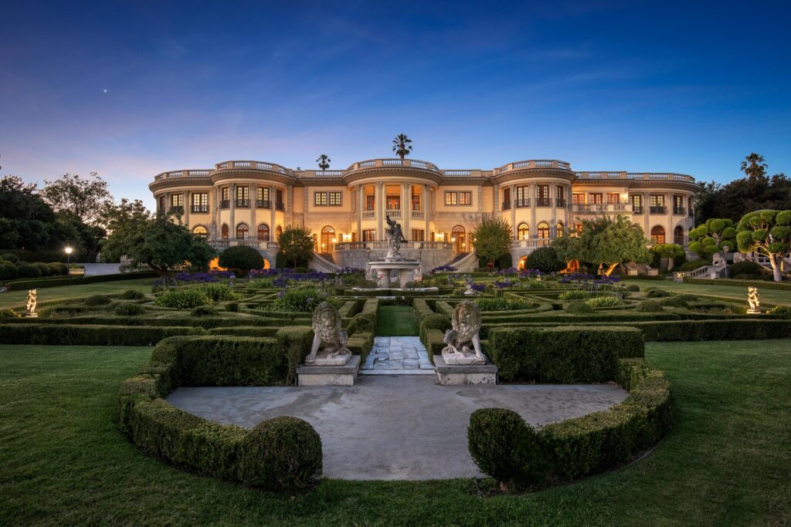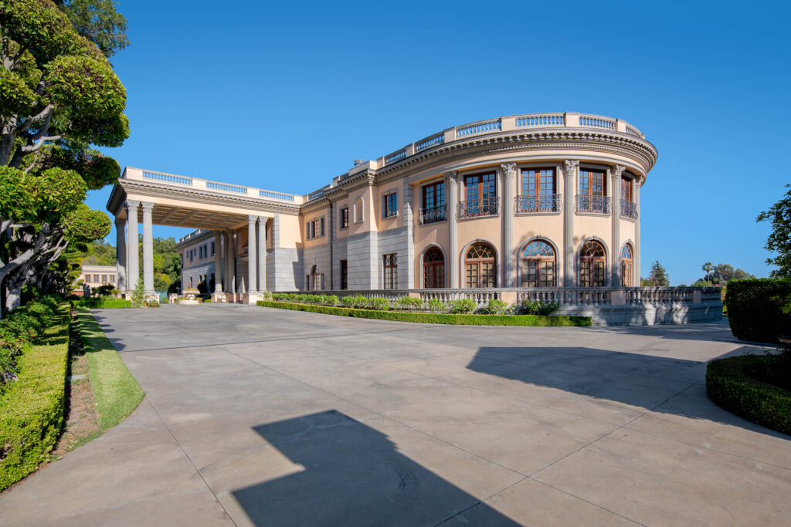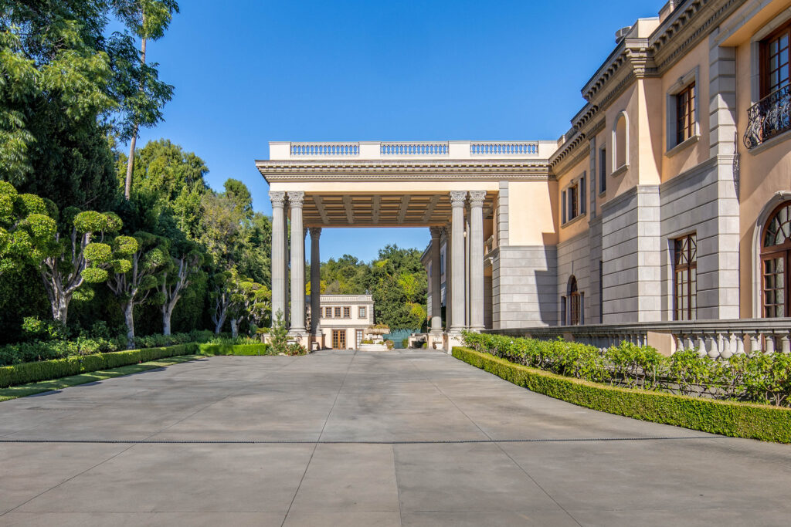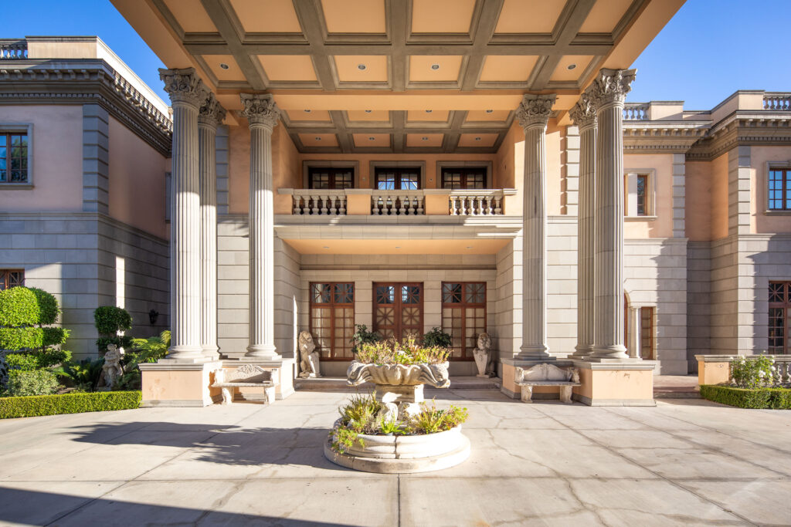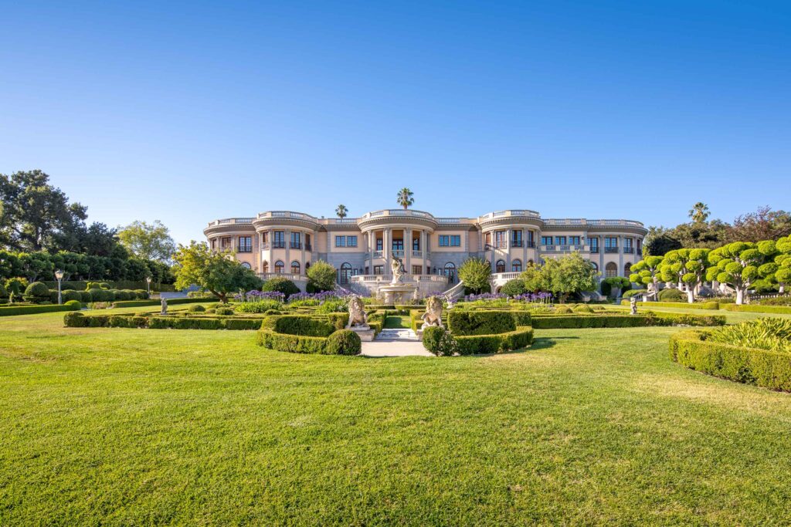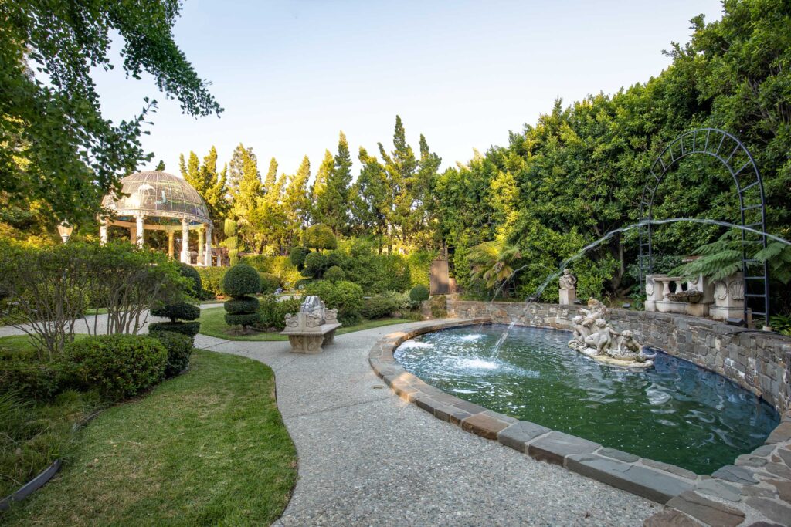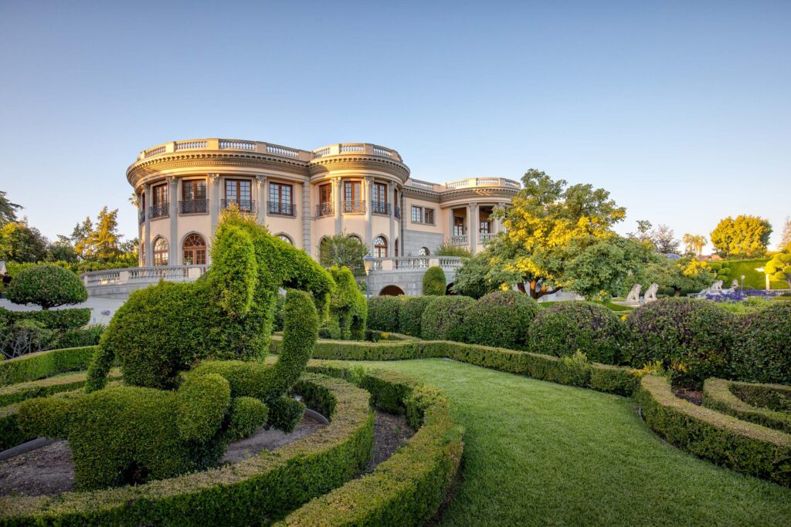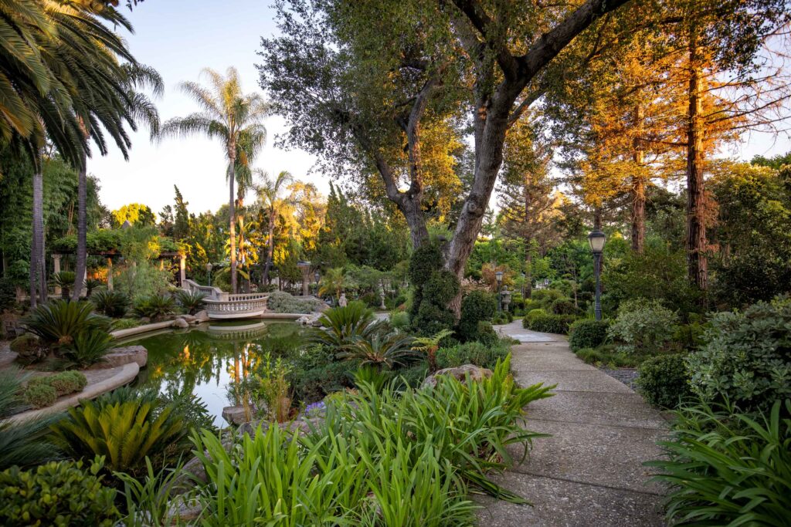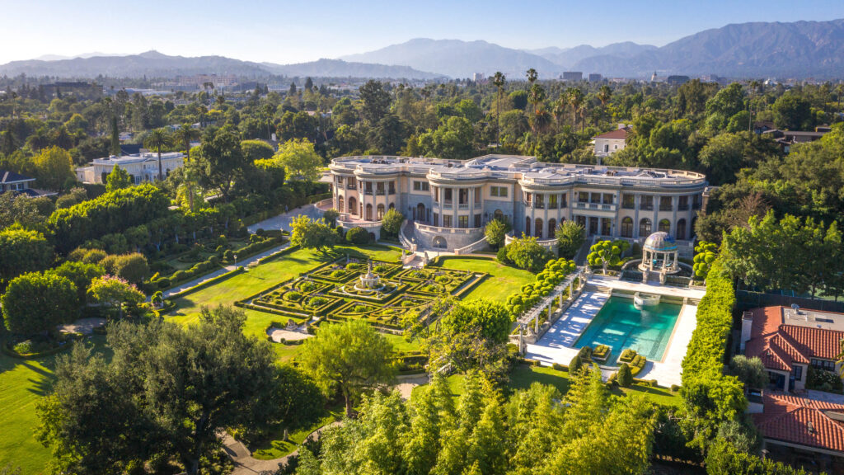If you happen to run across a home that’s been designed by award-winning architect Richard Landry, you know it’s going to be a creative mix of grandiose curb appeal, opulent living space, and over-the-top grounds. And 1288 S. Oakland Avenue, a one-of-a-kind estate bordering Pasadena’s prestigious historic Oak Knoll and Madison Heights neighborhoods is no exception to the rule.
“The home is absolutely one-of-a-kind, especially in Pasadena,” says listing agent Kirby Gillon of the Aaron Kirman Group at Compass. “The grounds itself makes you feel like you’re at a resort with beautiful lush landscaping, providing a tranquil escape from Los Angeles living.”
Found on a sprawling 4.63-acre parcel of land, the breathtaking estate welcomes via a primary entrance bolstered by a guard-gated villa. Classical architectural elements then come into play, replete with a seemingly endless façade crowned by an extravagant balustrade.
Once inside the 14-bedroom, 17-bath main home (there also is a two-story, two-bedroom guesthouse), 31,000-plus square feet of living space is displayed in all its glory, with a formal two-story foyer boasting a curved staircase and oversized window leading to the home’s separate wings: one including a grand ballroom/great hall outfitted with a paneled ceiling and nine French doors that open onto an enclosed balcony, and the other hosting a kitchen equipped with two breakfast areas, a walk-in pantry and duo of butler’s pantries.
Heading upstairs, one finds a media room, and a luxurious master retreat highlighted by a sitting room and dual wardrobe closets, as well as a junior master suite lined with French doors that open to reveal Juliette balconies adorned with wrought-iron and gold leafing railings. The basement area, meanwhile, holds the housekeeper’s quarters—consisting of three en-suite bedrooms—with additional space featuring a fitness room, indoor resistance pool, steam room, massage lounge and sauna.
Perhaps the property’s biggest claim to fame? The expansive resort-like grounds featuring topiary structures, two gazebos topped by stained-glass domes, a pond with bridge and waterfall, cobblestone walkways, bamboo-covered arbors, a koi pond, water gardens, a tennis court, and a Grecian-style pool with a cascading spa. Lastly, a subterranean eight-car garage rounds out this special home’s appeal.
Sabrina Wu | 626.688.0100 | DRE 00900733
Compass
Kirby Gillon | 310.729.9977 | DRE 01960253
Bryce Lowe | 424.303.1751 | DRE 01918939
Aaron Kirman | 310.994.9512 | DRE 01296524
Aaron Kirman Group at Compass
List Price: $39.8 million
Photographs: Juwan Li, courtesy of Aaron Kirman Group
