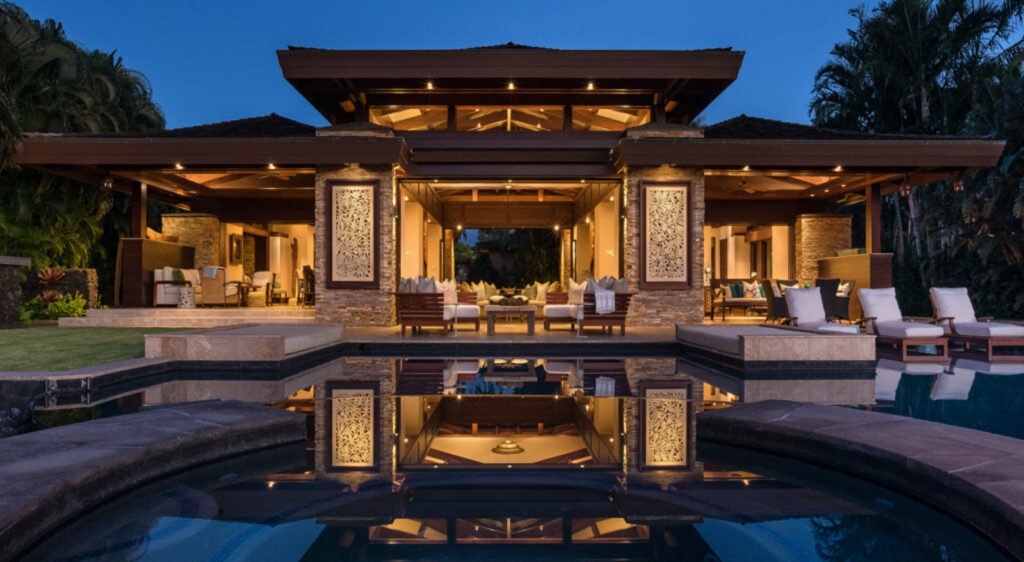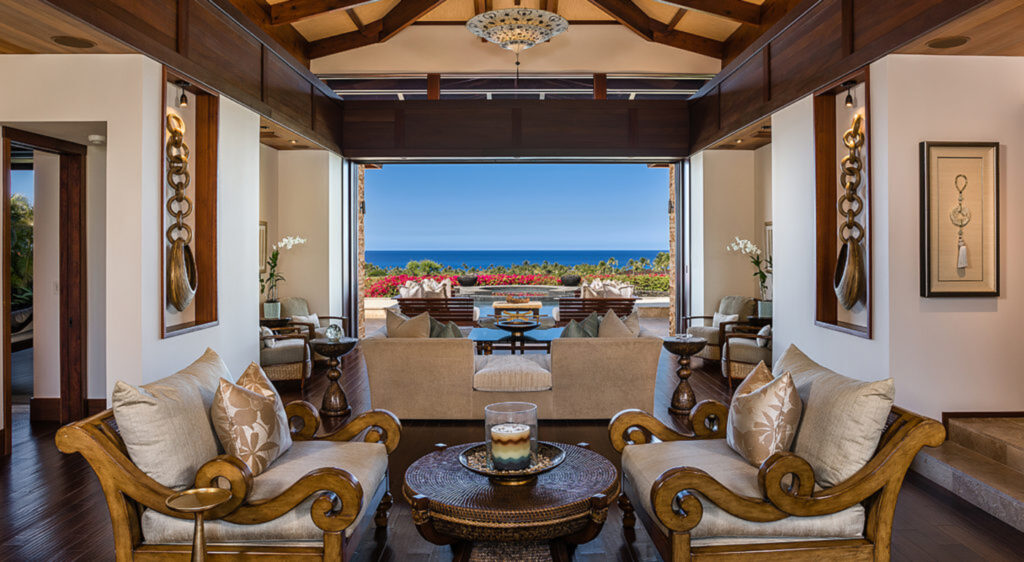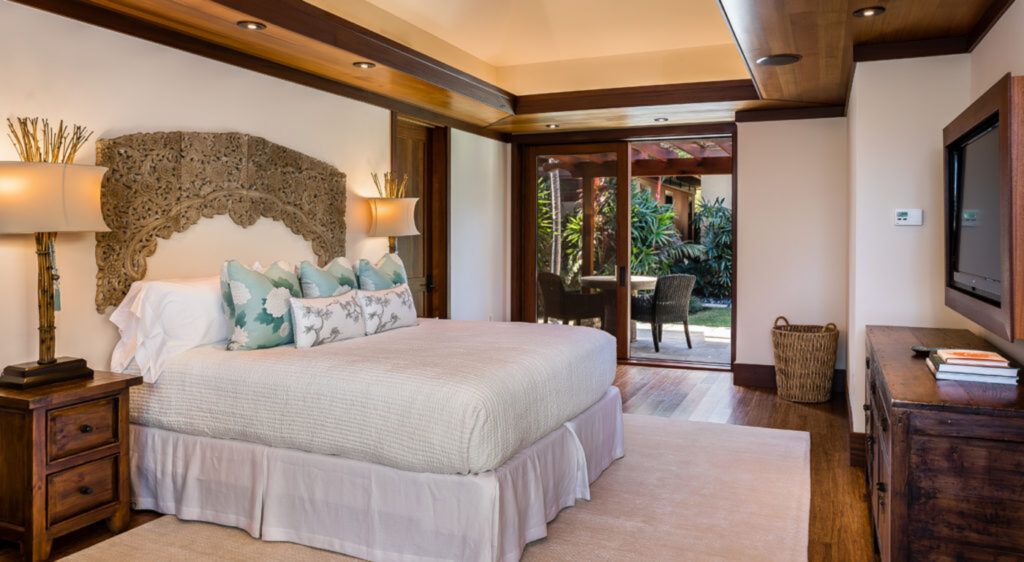This stunning, Bali-style residence originally designed and decorated by superstar singer/entertainer Cher and architect William Long—and now owned by GoDaddy and Parsons Xtreme Golf (PXG) Founder Bob Parsons and his wife, Renee—has hit the market on the Big Island of Hawaii for $10.995 million, complete with expansive sliding glass doors that open to create seamless indoor-outdoor living environs, sweeping ocean views and breathtaking sunsets year-round.
“The seller is one of the most fastidious people I have met, and the home has enjoyed every possible upgrade since purchased,” says listing agent Rob Kildow of Hualālai Realty. “It lacks nothing.”
An added bonus? The closing gift, which consists of a three-day PXG Xperience for two centered around Arizona’s ultra-exclusive Scottsdale National Golf Club owned by the Parsons.
Resting on a little more than three-quarters of an acre at 72-122 Lau’eki St. in Kailua Kona—in the 685-acre Four Seasons Resort Hualālai community on the exclusive Kona-Kohala coast, with access to Jack Nicklaus and Tom Weiskopf-designed golf courses—the six-bedroom abode was built by Pacific Tradewinds Construction in 2008 and comes fully furnished.
Expect 9,000-plus square feet of contemporary space laid out in a series of five free-standing bungalows featuring vaulted and beamed ceilings, designer lighting, hardwood inlaid flooring and Baroque stone-carved art throughout, along with a remote-controlled Savant smart-home system that controls lighting, audio-visual, Tiki torches and pool settings.
Among the highlights is an ocean-facing master suite sporting an office, wooden lounge deck with wraparound water feature, and spa-like bath with custom stone sinks, koa and mango wood cabinetry, a free-standing soaking tub and outdoor shower garden, and a media room with a surround-sound speaker system, blackout shades and wet bar with wine cooler.
The professional chef’s kitchen features Thermador professional appliances, locally built custom cabinetry with Blumotion hardware, and a center island with prep sink and bar seating. The exterior is showcased by a spacious covered lānai overlooking an adjacent infinity-edge pool and spa.
“I love the unique architectural characteristics of this home, both inside and out,” says Rob Kildow. “The different roof heights create a remarkable arrival experience, while the flexible floor plan allows owners to live and entertain in the home in so many different ways.”
Presented by
Rob Kildow | 800.983.3880 | RB-18723
Hualalai Realty
List Price $10.995 million
Photographs: Courtesy of Four Seasons Resort Hualālai





