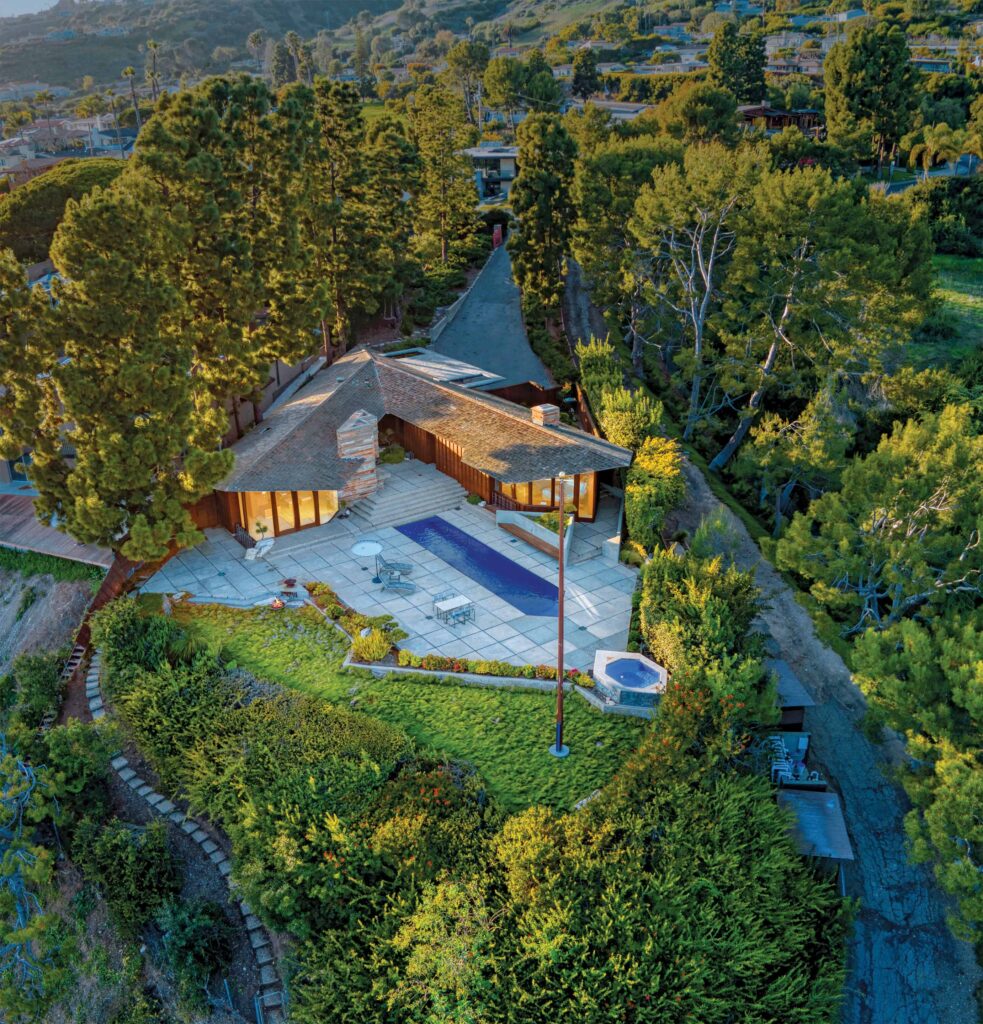
8 Sea Cove Drive In Rancho Palos Verdes, a Meticulous Oceanfront Estate From a Visionary Architect, is a Spectacular Expression of Organic Modernism
Built in 1959, the Judge and Jeannie Anderson Residence is a paradox: a prime piece of architectural history that transcends time. Located on nearly 3.4 acres in Rancho Palos Verdes with extravagant and inspiring views of the Pacific Ocean, Abalone Cove and Catalina Island, this elegant, unified form spans 2,175 square feet and is, at its core, a deeply humanist construction that in its clean lines, natural materials and unassailable connection to nature is unambiguously committed to the principles of organic architecture.
The masterful hand behind the building is architect Aaron G. Green, a protégé of Frank Lloyd Wright and the only one of his Taliesin apprentices to become an actual associate of Wright himself, complete with a joint San Francisco office featuring both names on the door.
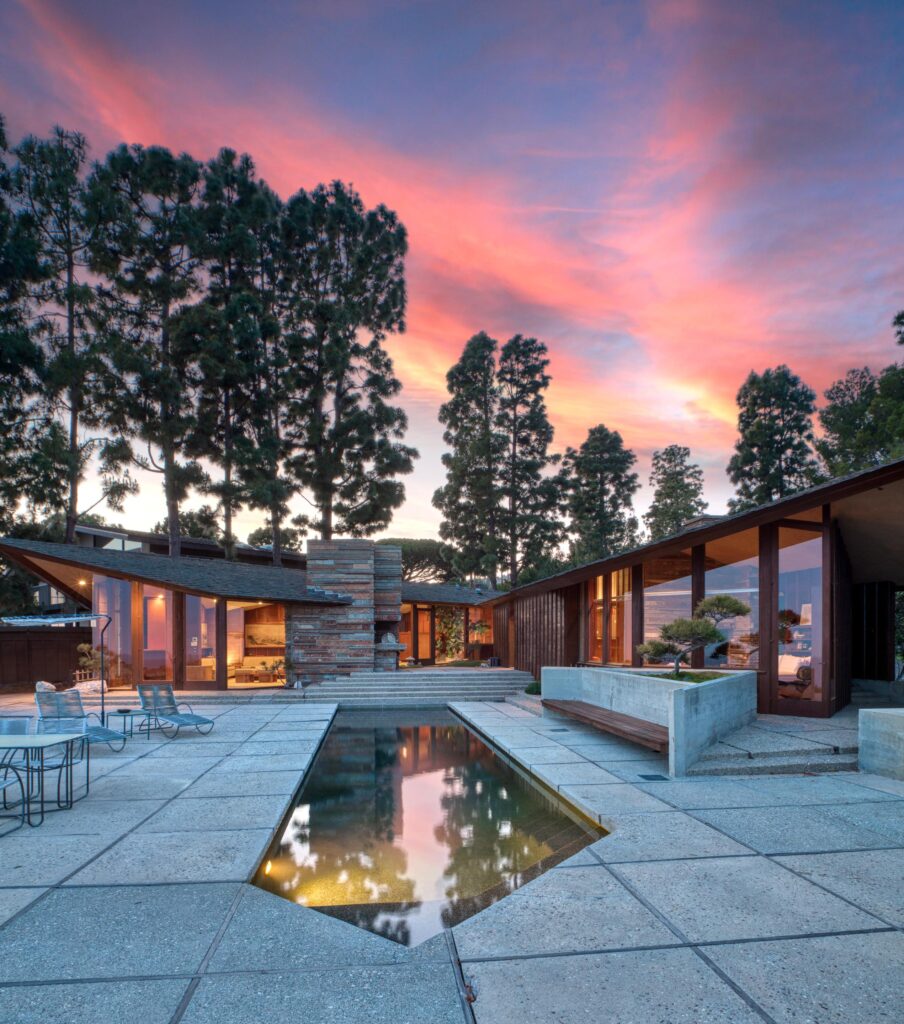
In that capacity, Aaron G. Green not only oversaw the last decade of Wright’s work in California, including seminal buildings such as the Walker House in Carmel-by-the-Sea and the sprawling Marin County Civic Center, he established his own flourishing and prolific independent practice, as well. Among Green’s residential works, the Anderson Residence is a true architectural treasure.
“There really are not many properties like this,” says Nate Cole of the brokerage Modern California House, a creative consortium that focuses on representing unique and historic properties and the preservation of great architecture.
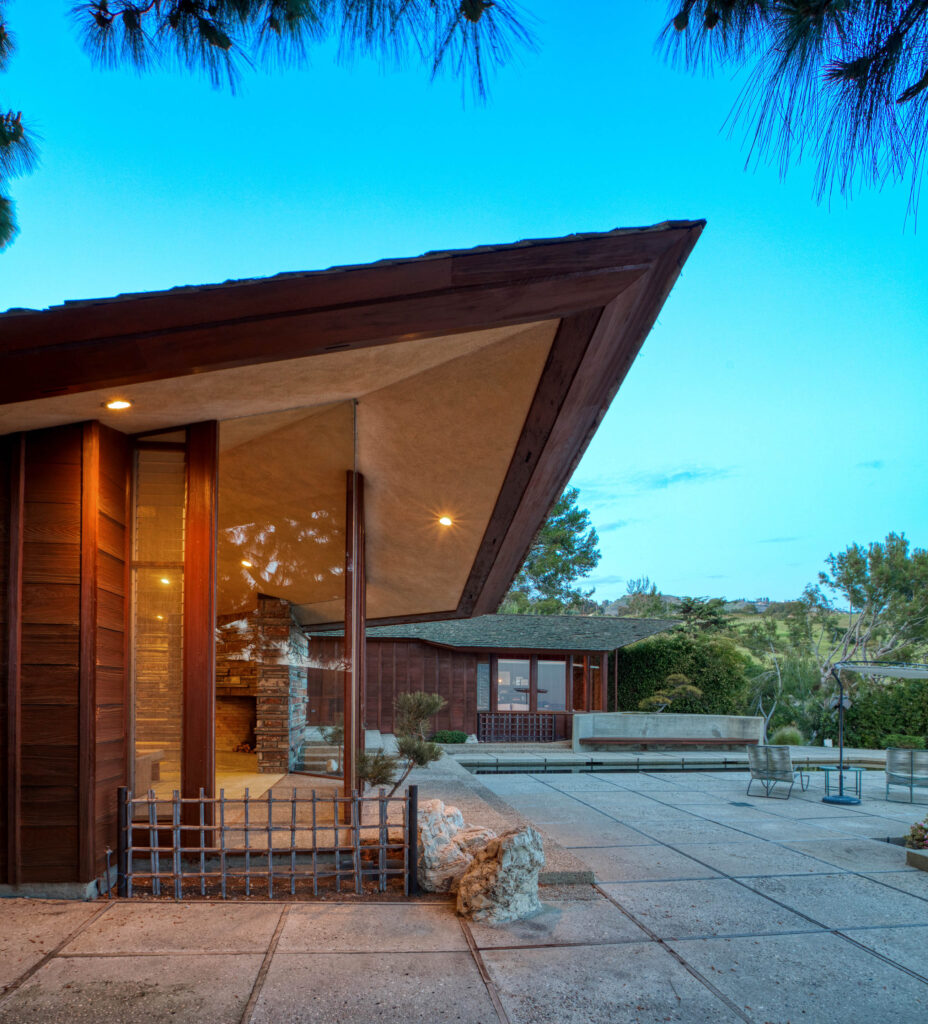
“His skill was to bring the house in unity with the location.” To that end, “No words can really describe what it is to be there. It can be almost overwhelming to take in the house and the location at the same time.”
Not least because, in typical modernist fashion, the redwood structure is positioned with its back to the street, presenting as a sophisticated ranch-style residence at first glance, but obscuring the full immensity of its picturesque panorama and defining a V-shaped roofline.

But once inside 8 Sea Cove Drive’s radically recessed entryway, the constriction of that incredible view-framing space is alleviated as the house fans out in opposite directions, with one side the provenance of the intimate, occasionally enclosed private bedroom wing and the other host to the open-plan living room, dining room and kitchen with grand view.
In describing this tension in a 1963 profile of the Anderson Residence for House Beautiful, Curtis Besinger wrote, “There are areas of dramatic openness; others are more intimate and withdrawn.”
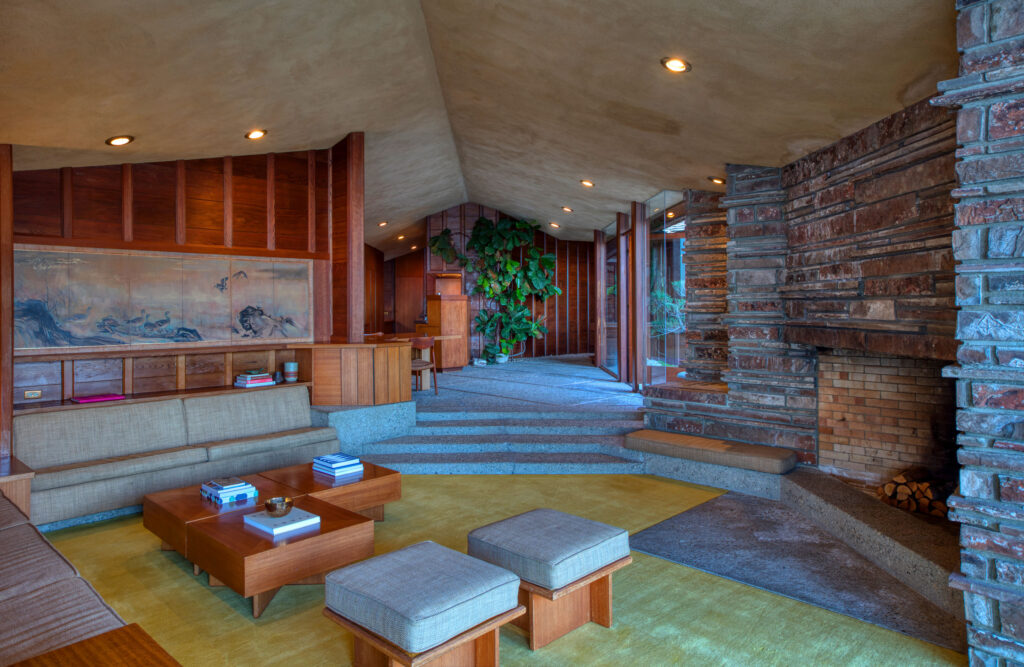
That “dramatic openness” is most explicit in the open-plan living space. Gracefully following the contours of the site, this space, like others throughout, is conspicuously absent of pretense, highlighting a Japanese modernist motif, not only in its two beautiful prints and traditional board and batten siding style, but also in intentionality, functionality, and aesthetic synthesis of elements including an essentialist mix of natural materials, from vast glass and rich mahogany to textured stone such as the aggregate concrete flooring that fuses exterior and interior.
With the view that is all-encompassing and the natural light exquisite and abundant, the space is minimally furnished. Among the handful of pieces are sofas, ottomans, coffee tables, and a dining table that Aaron G. Green designed.
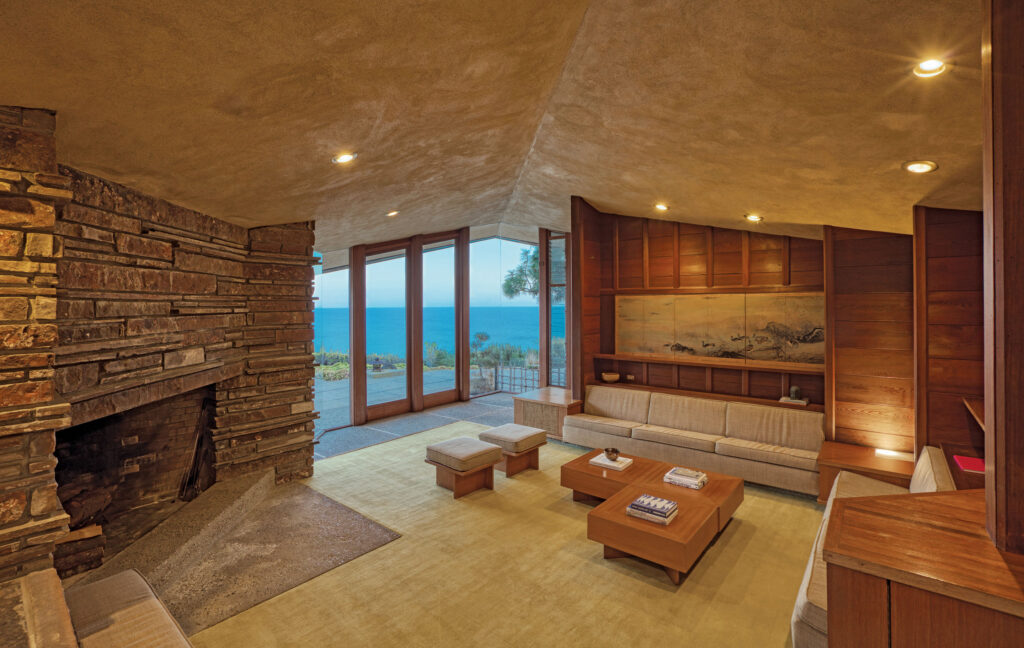
Swathed in gleaming original mahogany, the kitchen deserves special notice. A continuous bank of built-in cabinetry disguises the space as if it were a piece of furniture.
“You really have to turn the corner to realize it is the kitchen,” Nate Cole notes. “It makes the merging of the dining room, living room, and kitchen even more profound and interesting.”
The juxtaposition of the more intimate kitchen area and the living room’s sprawling glass walls is a striking example of the broader toggle between the openness and withdrawal experienced throughout the house.
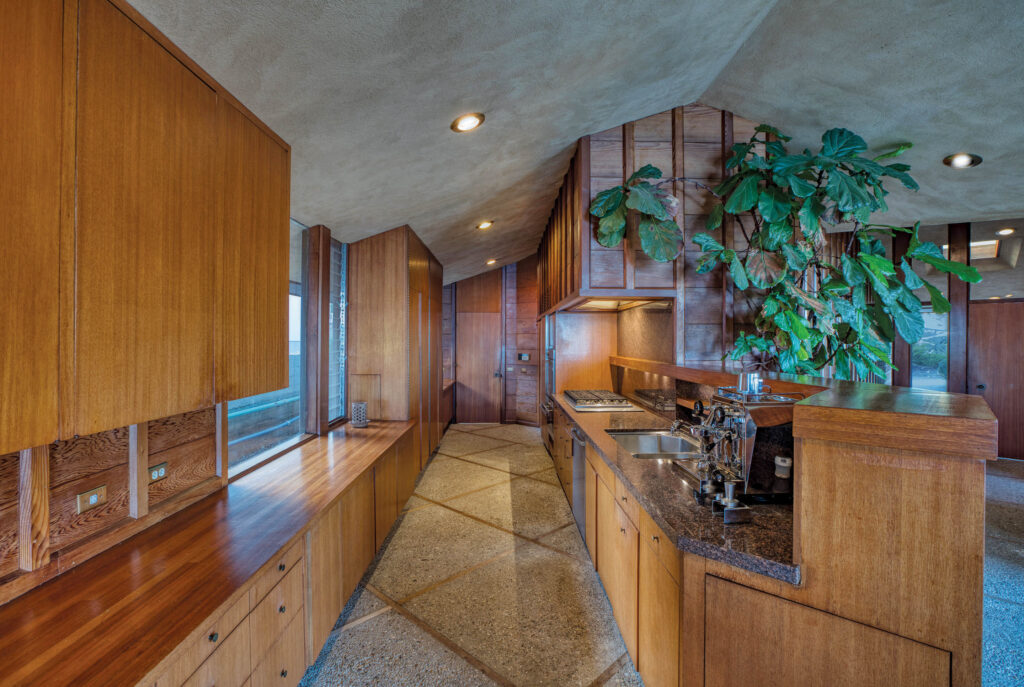
This study in contrast comes to full flower in the private bedroom wing. Uniquely, while many modern houses are designed with a glass wall for every possible view, “Green was more selective,” Nate Cole says of the architect’s decision to offer occasional respite from its enormity, designing the smaller guest bedrooms to open to a serene Japanese garden, for example.
In the master bedroom, though, where meticulous closets and built-ins draw one into the space with a quarried stone fireplace at bedside, a wall of magnificent windows faces the blue beyond, culminating to jaw-dropping effect in the corner with two soaring glass doors. The master bath, meanwhile, was upgraded by Eric Lloyd Wright (grandson of Frank Lloyd Wright). Seamless in its execution and faithful to the spirit of 8 Sea Cove Drive’s original design, this “nearly invisible addition,” as Nate Cole describes it, “must be pointed out to see where it begins and ends.”
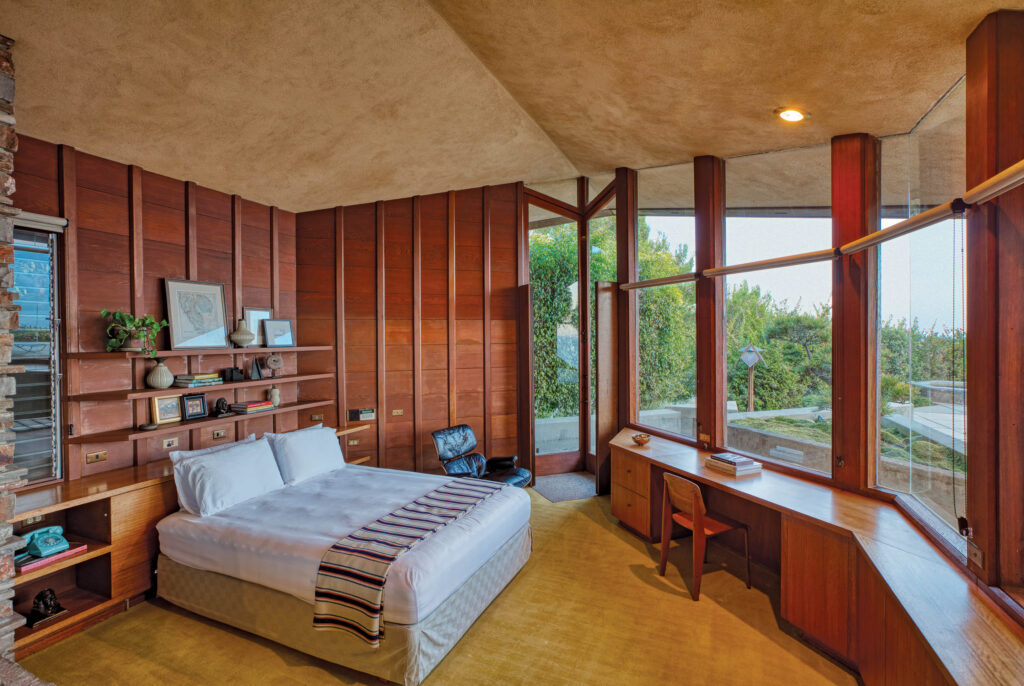
It is a testament to the architectural integrity and quality of the house that few fundamental changes have ever been made or were thought necessary. Of those that were, however, is Eric Lloyd Wright’s updating of the pool and addition of a spa, which he deftly handled in a way that honored Aaron G. Green’s original plan.
Complementing 8 Sea Cove Drive’s spectacular linear rooflines, it is a work of extraordinary skill and strikes just the right aesthetic chord against a backdrop of splendid stone and lush greenery.
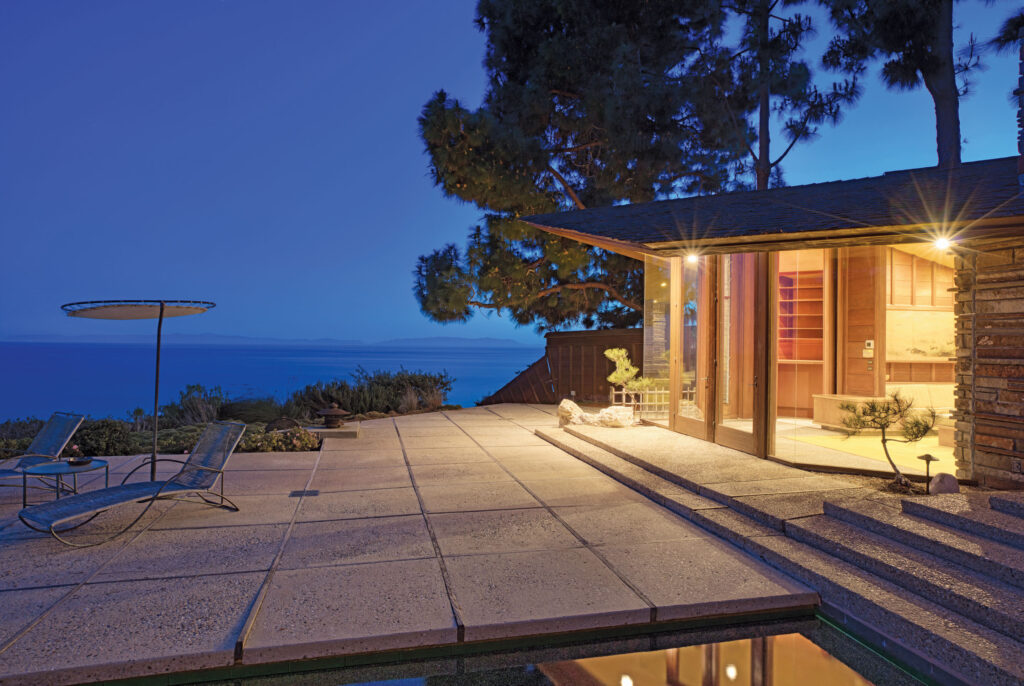
“There are just not many properties, especially with this level of pedigree, that have been this well cared for,” Nate Cole says of the Anderson Residence. “It is miraculous that the home presents almost as it was built.”
Nate Cole | 562-673-3550 | DRE#01405140
Modern California House | moderncaliforniahouse.com
Price: $8,800,000
Photography by Paul Jonason







