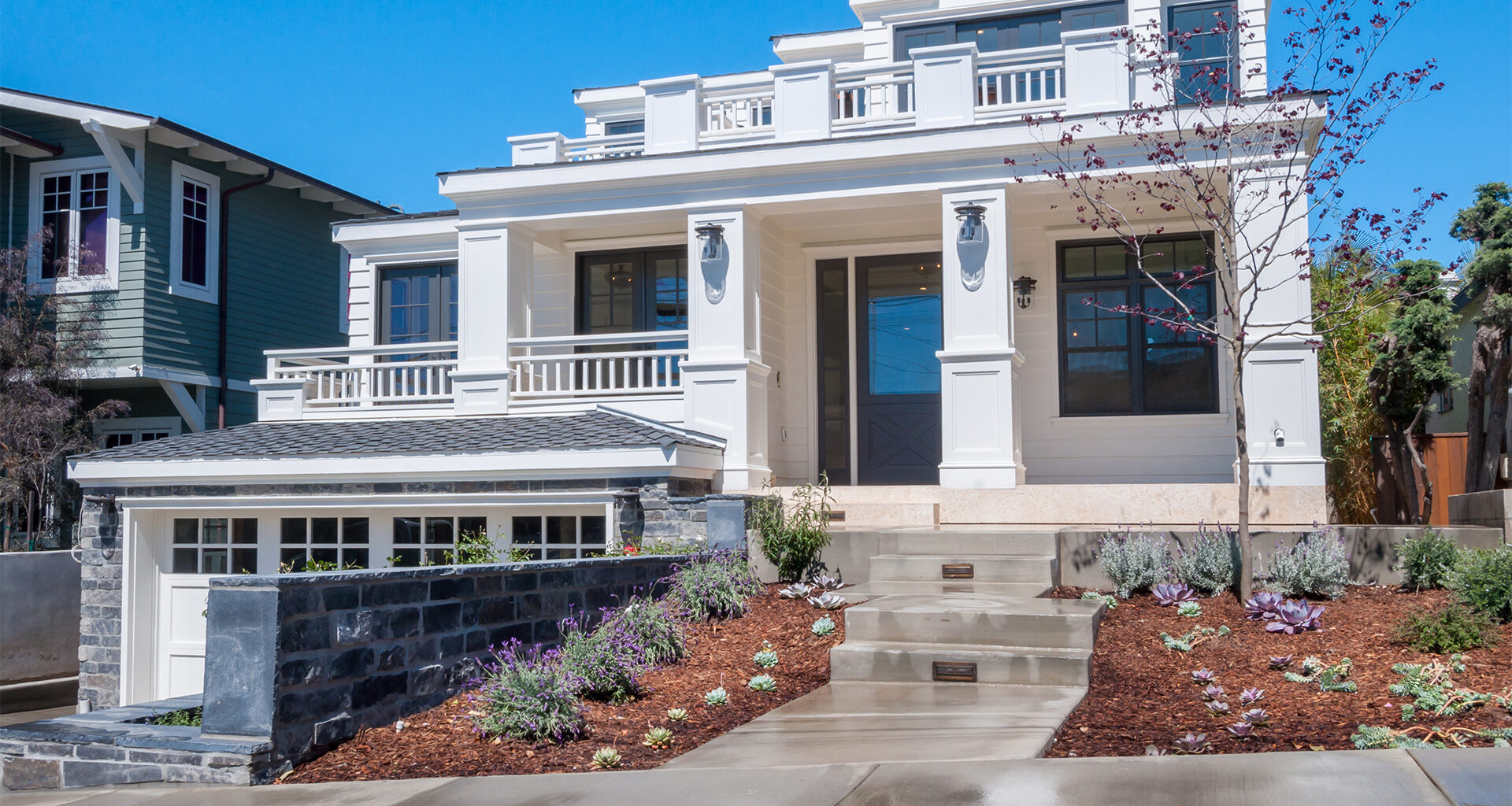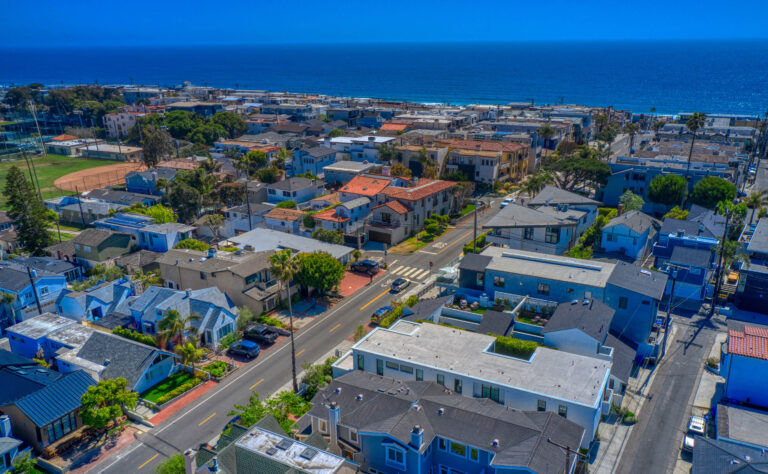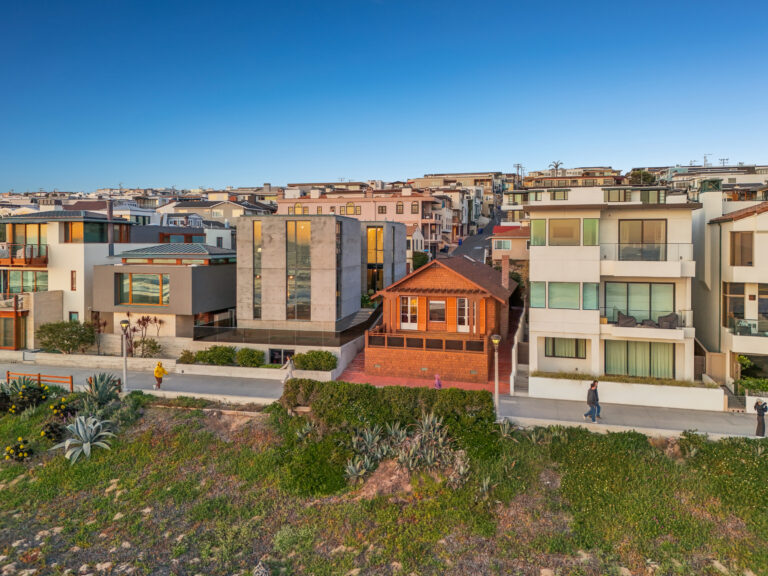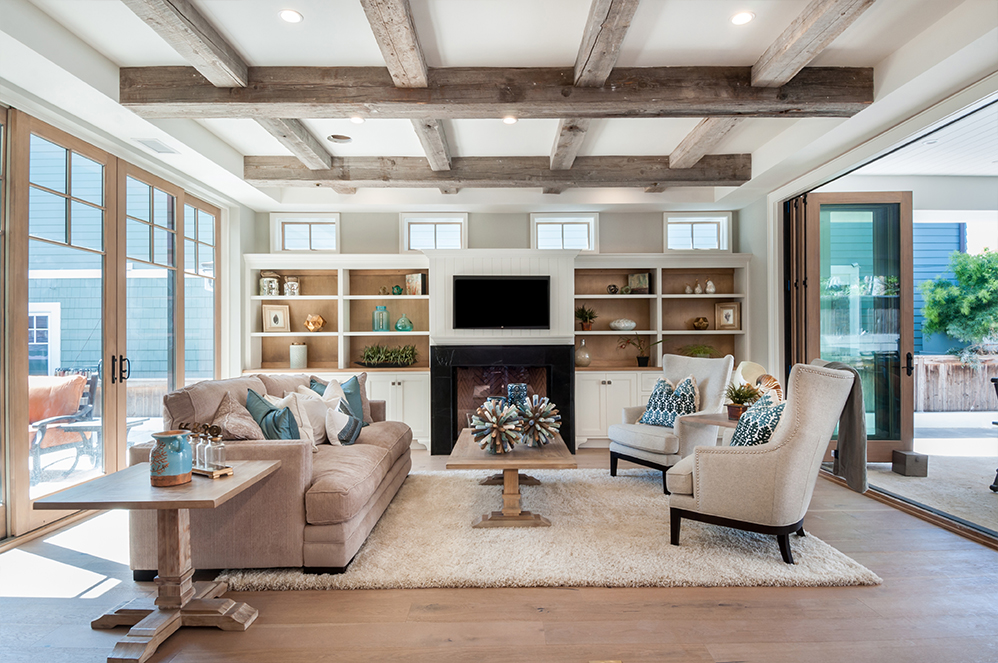
527 14th Street in Manhattan Beach Refreshingly Rustic in a Sumptuous Coastal Modern
Built and designed by a dynamic trio—Sean Icaza, David Watson and Jennifer Allison—527 14th Street is a wonderfully livable space to share with friends and family. Treat guests to an outstanding meal made in the gourmet chef’s kitchen dressed in Italian Calcutta marble, and attentively served in the luxurious dining room with coffered ceilings featuring inlaid aged wood.
Before dinner is the time to savor wine from the collection in the tasting room within the connecting wine cellar; after the meal comes digestives enjoyed while reclining by the stone fireplace in the outdoor living space. At the same time, kids and pets relish time spent in the generous backyard, accessible via bi-fold doors, that creates an openness which further blurs the line between indoors and out.
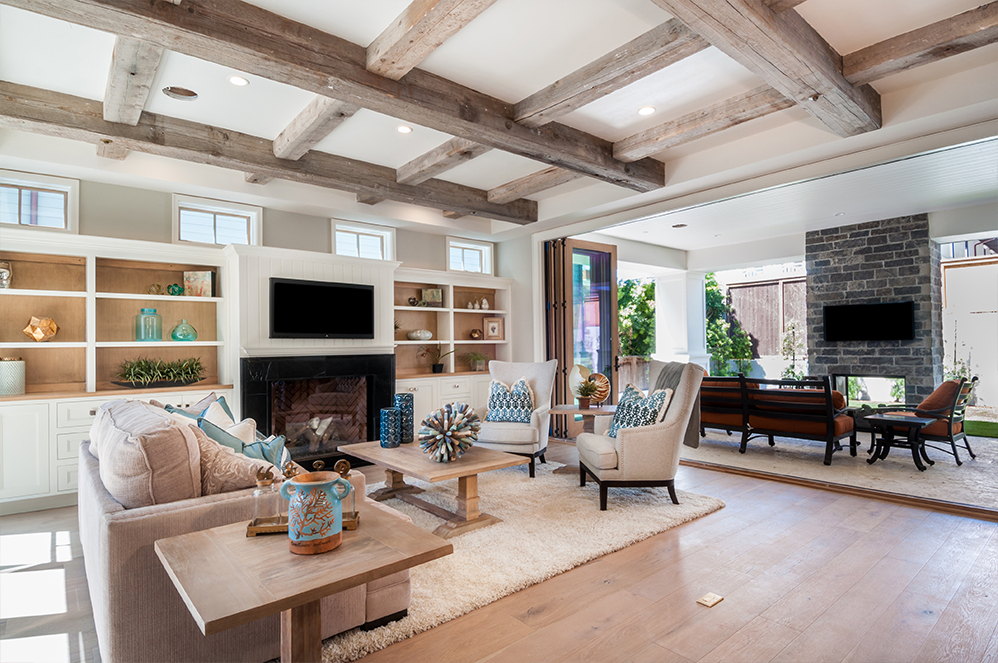
Setting 527 14th Street apart from other coastal moderns are unique touches, like rough-cut marble floors; while elegant, they also add to the rustic nature of the home’s personality. Throughout the abode, dramatic light fixtures delight, complementing the industrial vibe of mixed metals and wood with beamed ceilings and wide-plank white oak floors.
“This home is not your typical coastal modern. We customized the details of 527 14th Street to really set it apart by including stained window trims, custom mosaics, aged beams and woodworking, as well as hand-formed pewter to name few,” explains designer Jennifer Allison.
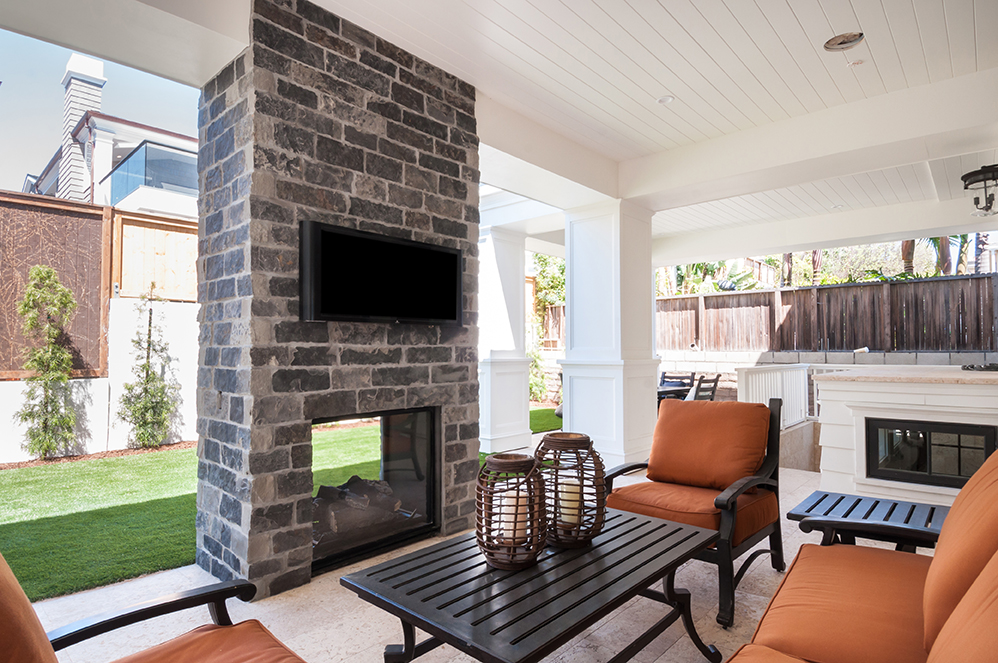
Marvel at the Christmas firework show year after year from the front balcony, just off the master suite, with ultra-high ceilings and tons of light. While each of the bedrooms includes large walk-in closets and beautiful custom design tile work, the spectacular master bath raises the bar for a relaxed yet sophisticated retreat.
Unique, and an added bonus, is the sparkling basement. Wired with surround-sound entertainment, the space is also piped for a potential second kitchen or wet bar, making it perfectly suited to use as either mother-in-law or nanny quarters, with a large living space, dining area, and separate bedroom including a private entrance through the backyard.
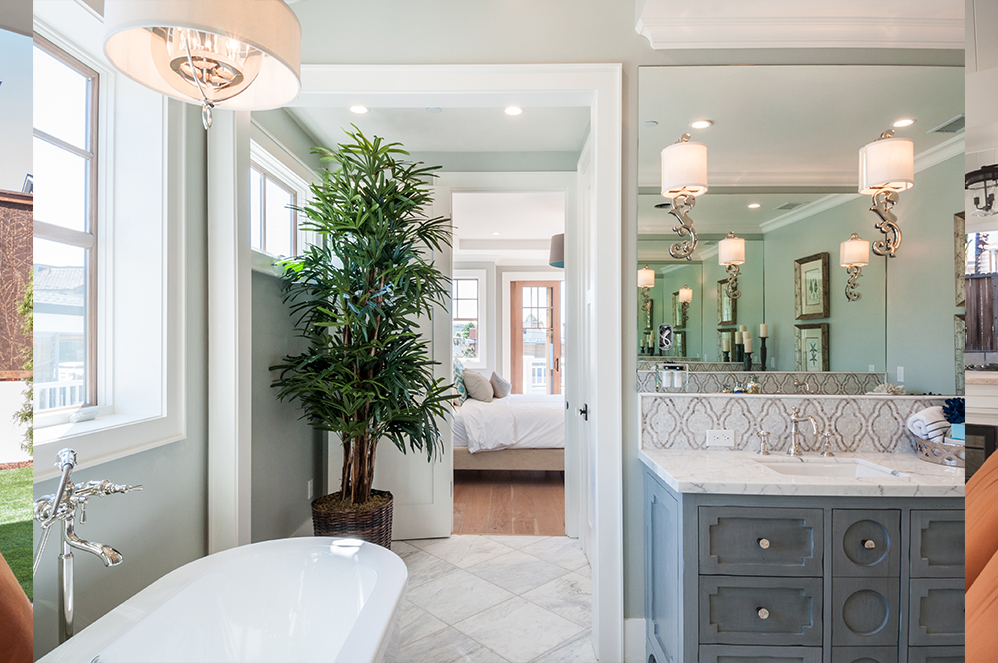
“Building this home was a great team effort on all our parts, we focused on high-end and quality finishes as well as incorporating uncommon touches like the staircase from the basement to the backyard,” states builder Sean Icaza.
Located high enough on the hill to capture beautiful views, yet low enough to be steps from town (and five short blocks to the sand), this stunning home also is within walking distance to both American Martyrs and Pacific School to offer every convenience and luxury to the family fortunate enough to revel in it all.
Greg Maffei
Re/Max Estate Properties
List price $6,199,000
Photography by Kim Pritchard
