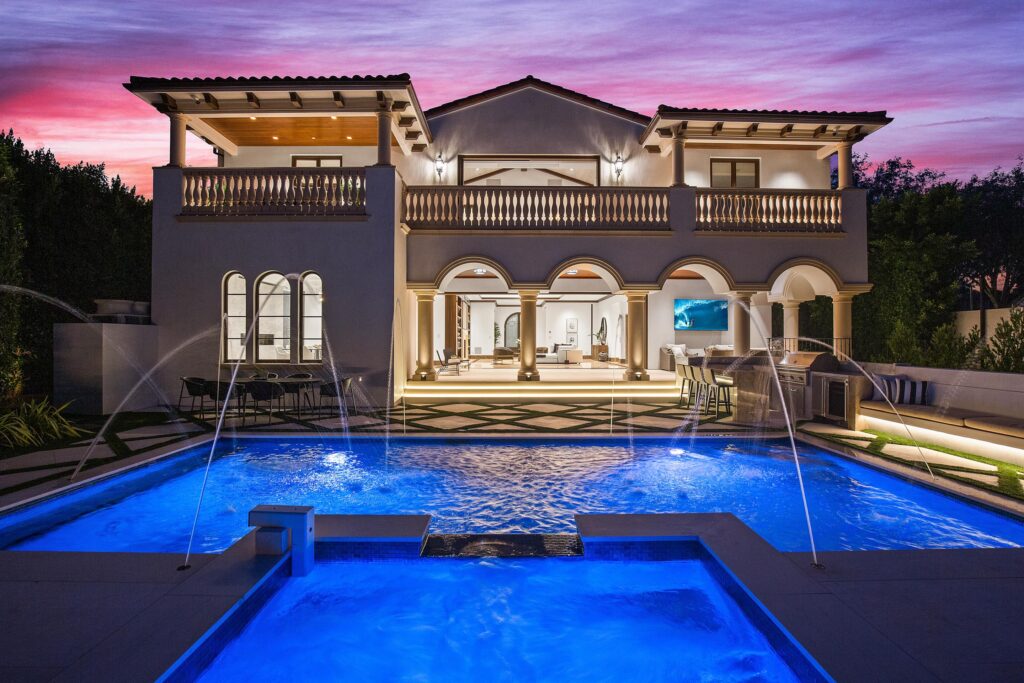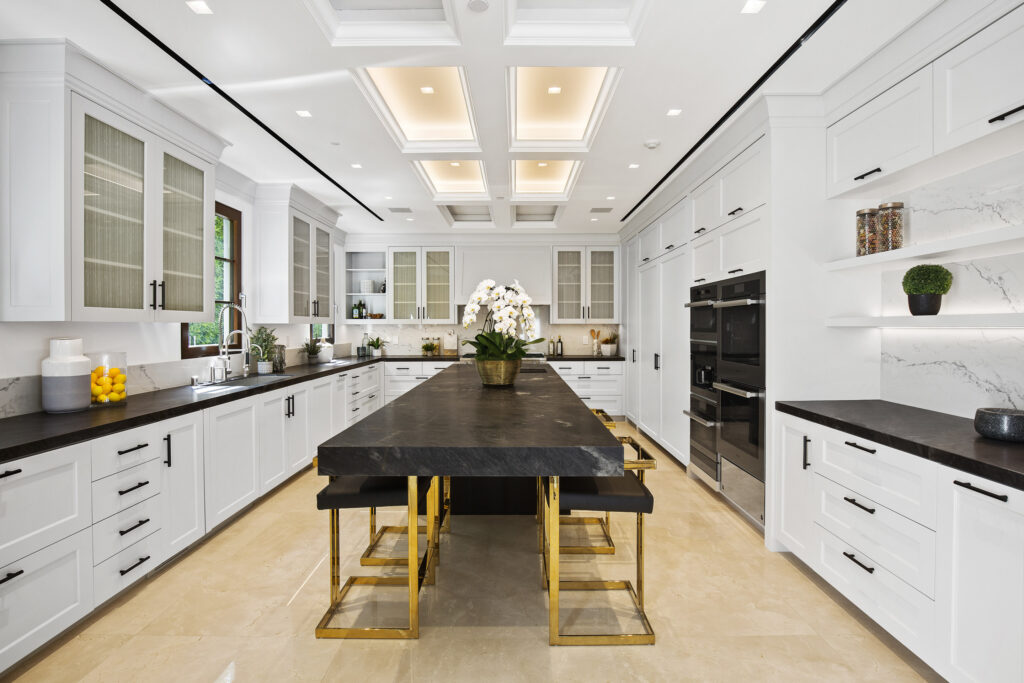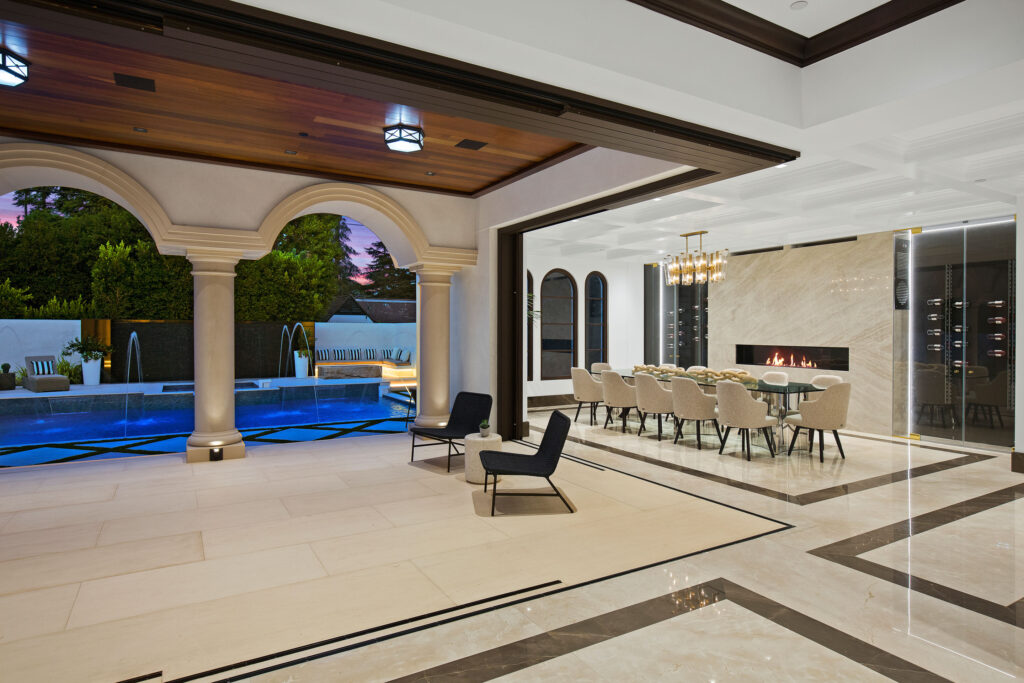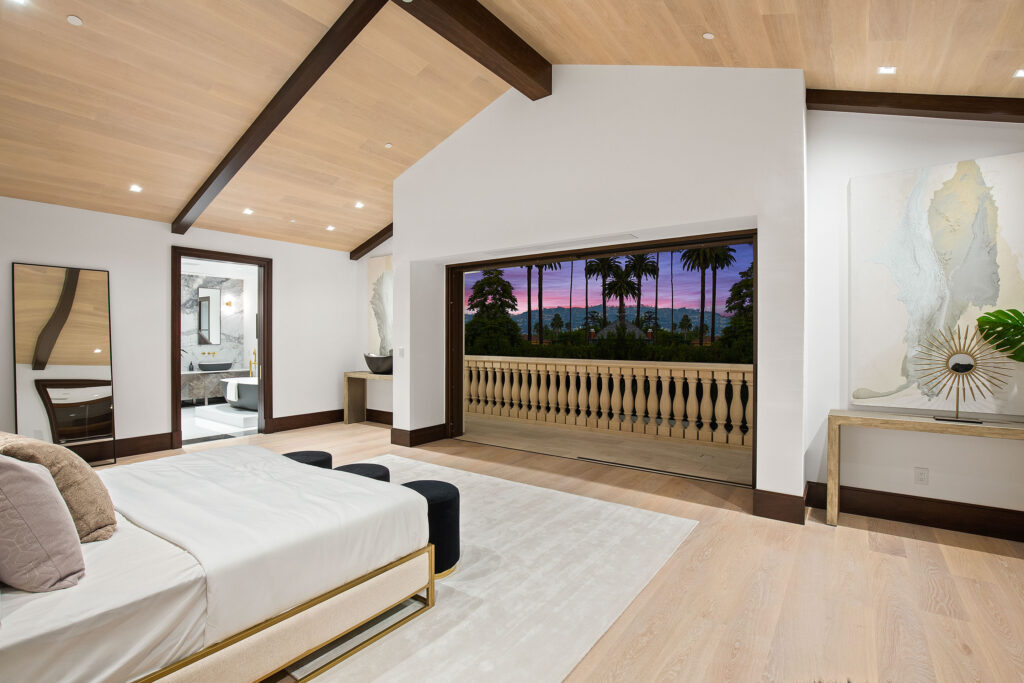Newly Built in Beverly Hills, This European-inspired Estate Pairs Unparalleled Privacy With Exquisite Craftsmanship
The outstanding features accompanying this brand-new contemporary Mediterranean estate are almost too lengthy to name. Not only is the secluded enclave nestled behind iron-clad gates in the exclusive Beverly Hills Flats neighborhood, but it also stuns from the outset with an Italian stone motor court that opens to a striking facade highlighted by custom stone arches hand-laid piece by piece.
Then there are the lavish interiors laden with amenities from a fitness studio to a high-end home theater, plus a resort-style backyard with a cascading waterfall, and a five-car subterranean garage with stone flooring and a motorized auto turntable.
“This European-inspired estate displays masterful craftsmanship, and was meticulously curated with finishes hand-sourced from around the world,” says listing agent Gloria Castellanos of The Agency. “All this bundled with the fact it is a one-of-a-kind property in the heart of the most recognizable ZIP code in the world—90210.”
Found at 508 N. Alpine Drive—just minutes from The Beverly Hills Hotel and Rodeo Drive—the seven-bedroom, nine-bath residence was built by Roman James in collaboration with architects Mike Poirier and Adam Sousin in 2020.
Rife for gathering and entertaining, the first floor offers an enchanting living room sporting Antolini stone flooring, a custom 98-inch TV, and a soaring ceiling topped by a custom crystal chandelier; a formal dining room with an eye-catching, floor-to-ceiling marble fireplace and a glass-walled wine room; and a professional chef’s kitchen outfitted with marble countertops and Miele appliances.
The upper level, ideal for relaxing, features a master retreat with vaulted, wood-beamed ceilings, a spa-style bath soaking tub, and marble shower, dual dressing rooms, and a private terrace, while the lower level is geared toward entertaining with the aforementioned theater equipped with a custom screen, handmade suede panels with LED lights, 18 speakers and a built-in bar.
Not to be left out: a spectacular resort-style backyard hosting a sparkling pool and spa, and an outdoor kitchen with built-in barbecue and marble bar, as well as a commercial elevator, Crestron and Lutron home-automation systems, Nest Thermostats, and professional audio and Mitsubishi air-conditioning throughout.
Presented by
Gloria Castellanos | 424.400.5969 | DRE 01449423
Mauricio Umansky | 424.230.3701 | DRE 01222825
The Agency
Branden Williams | 310.626.4248 | DRE 01774287
The Beverly Hills Estates
List Price $18 million
Photographs: Alexis Adam









