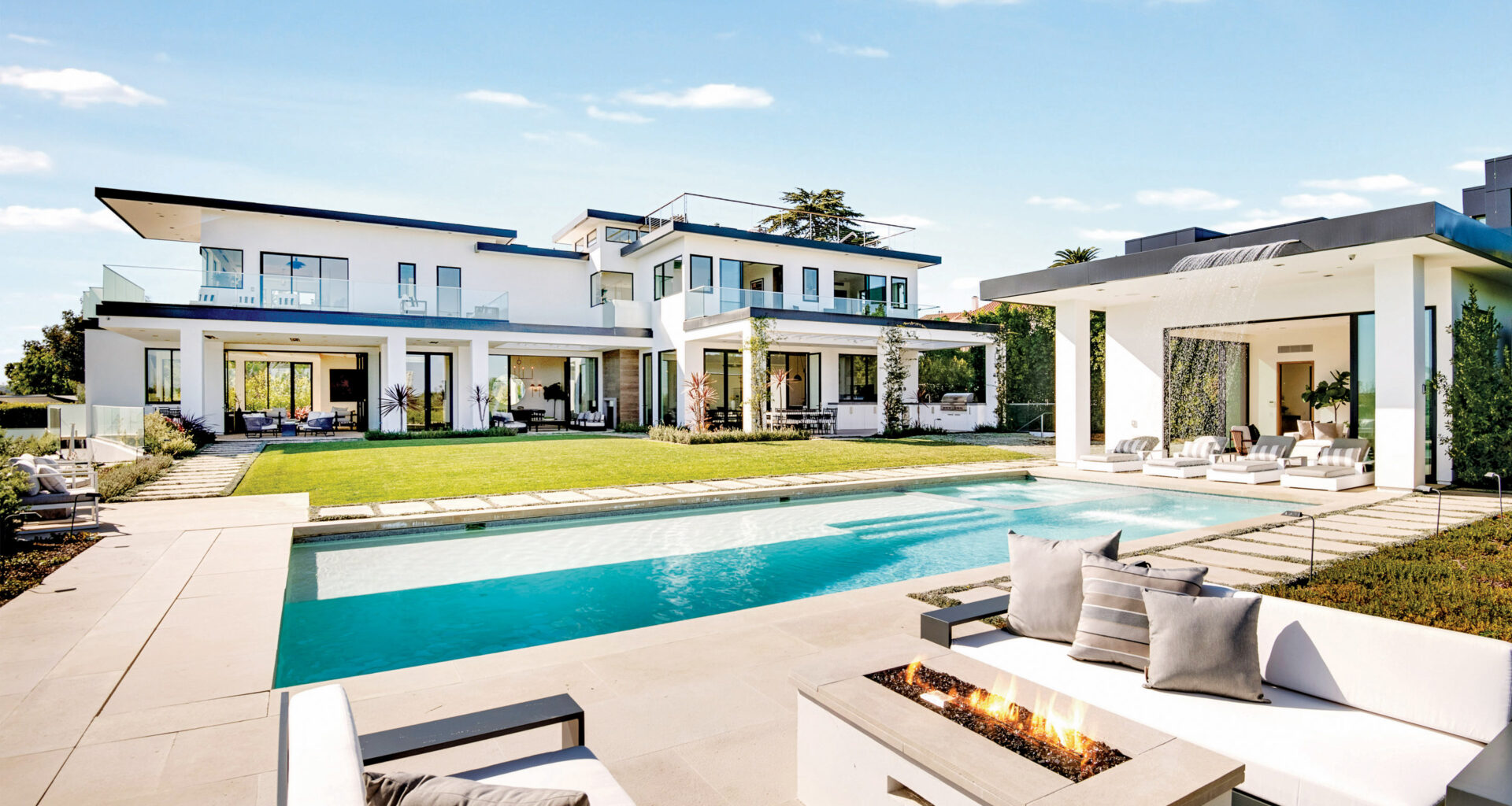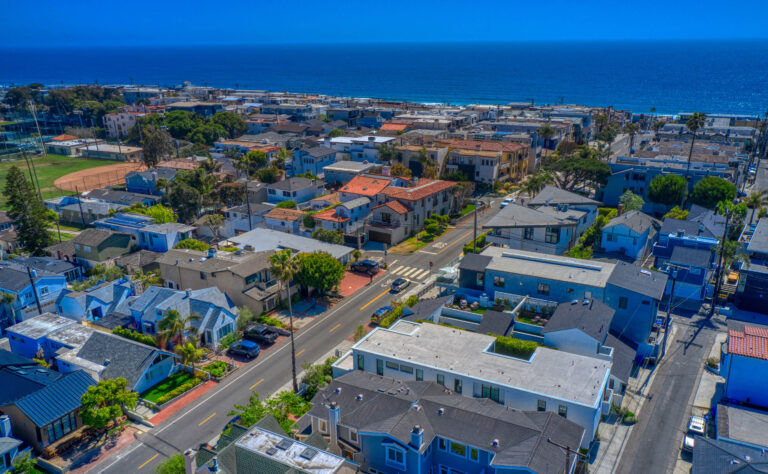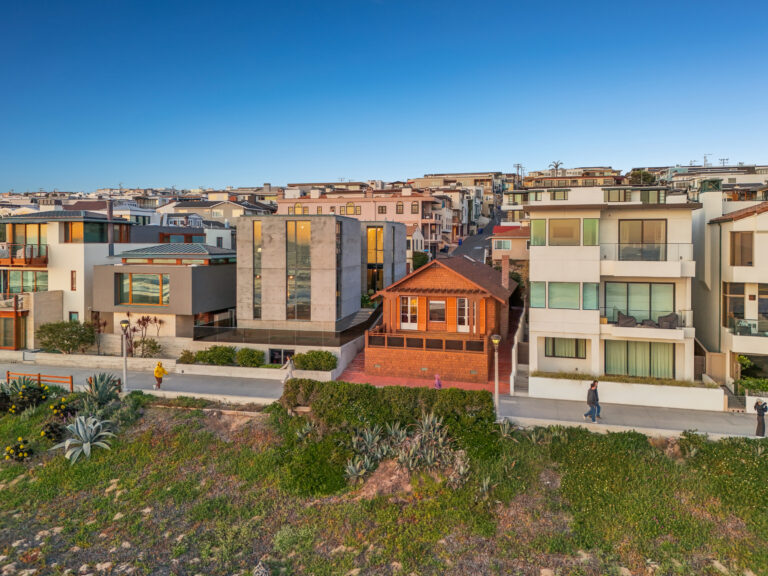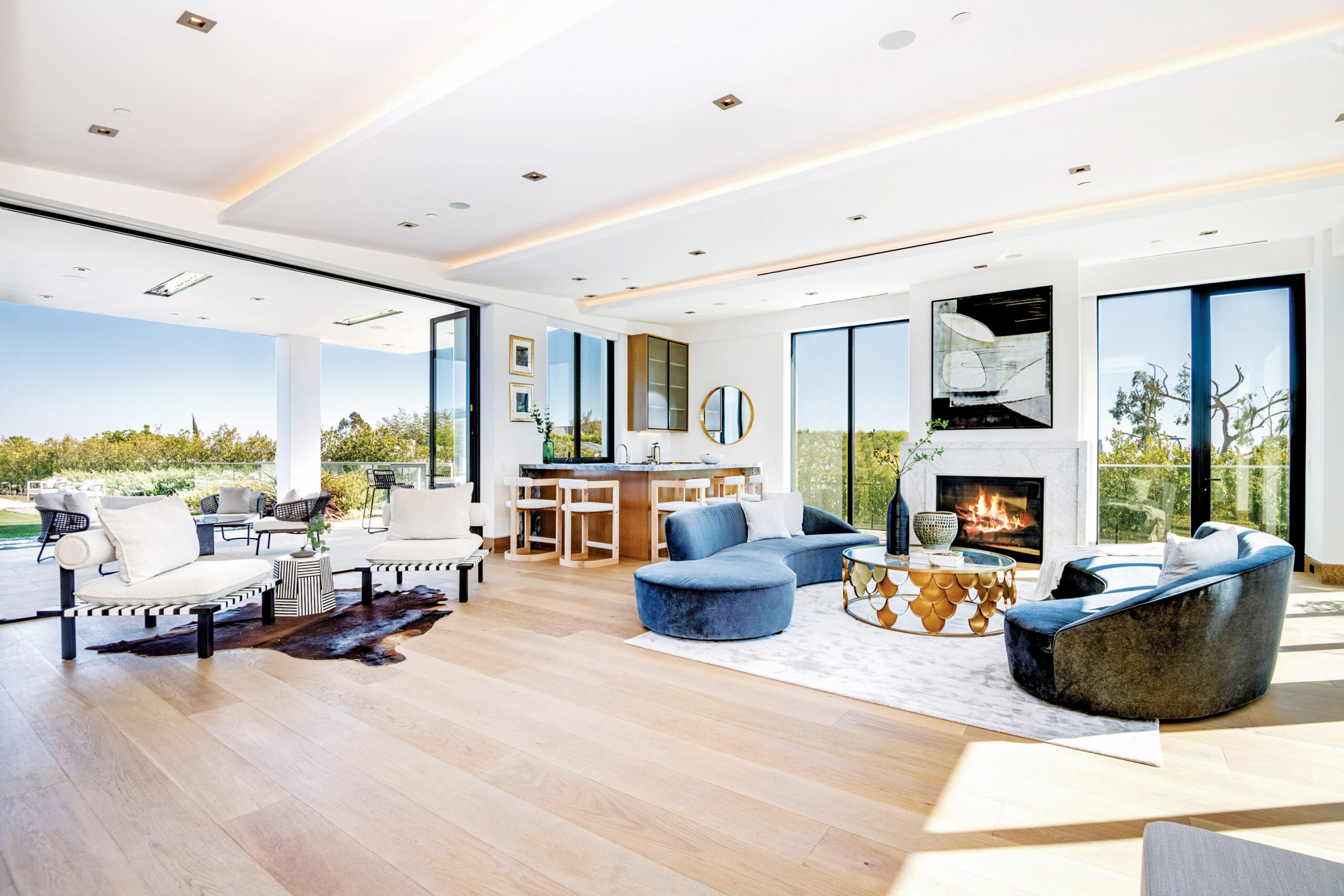
With Nearly 4,000 Square Feet of Balconies and Decks, 1130 Carolyn Way in Beverly Hills Is Spectacular in Many Ways
“It is very hard to express the best part of this home because, from the moment you enter 1130 Carolyn Way, it feels like you are on vacation in the most luxurious atmosphere with the best amenities,” says agent Jade Mills of Coldwell Banker Realty.
“It checks every box as far as what clients are looking for: new construction, open floor plan, view, and amazing location.”
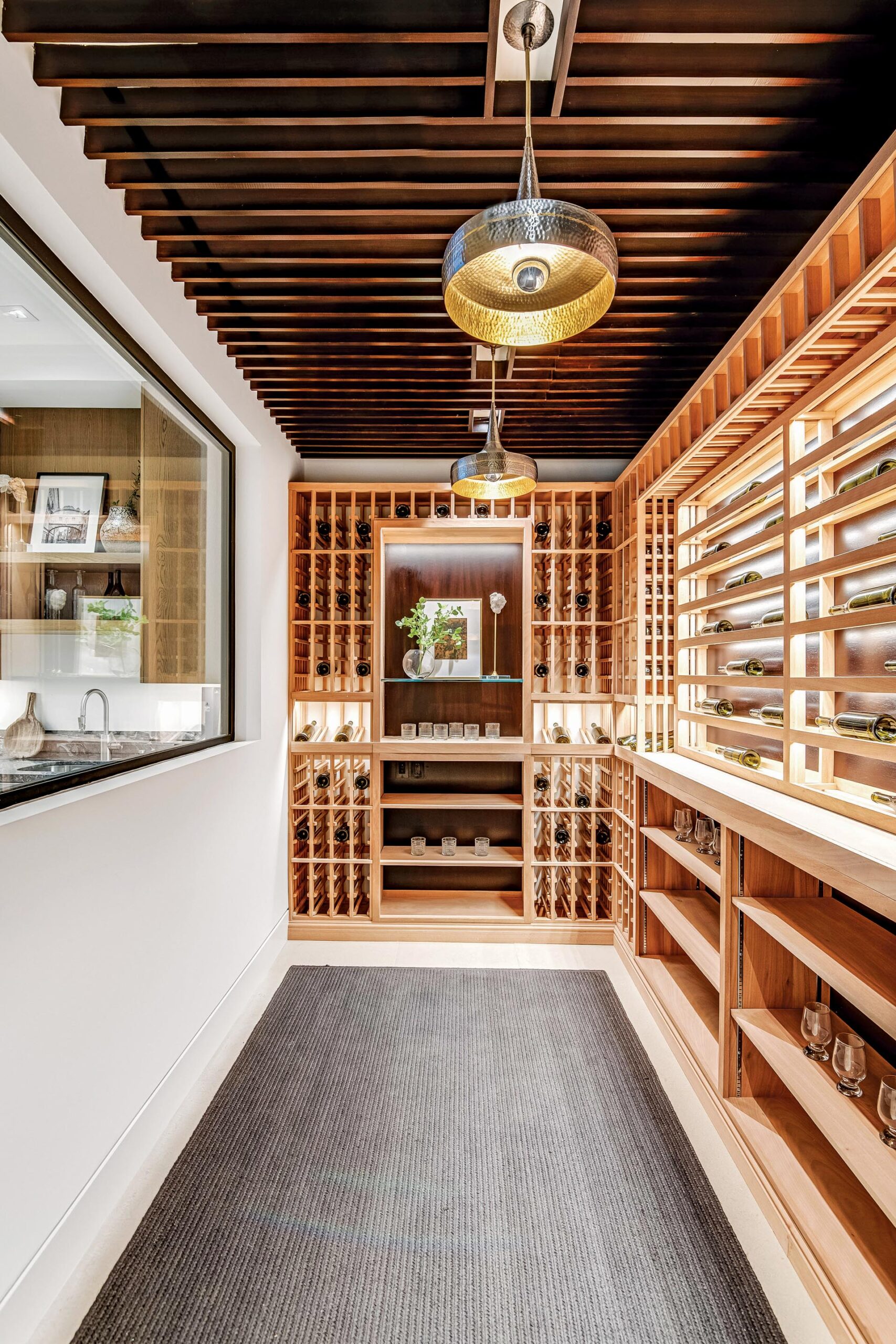
Filled with natural light by way of glass walls, 1130 Carolyn Way reflects a feeling of calm elegance in every room, from the living area with built-in bar and fireplace, and the formal dining room to the chef’s kitchen and office.
The bedrooms occupy different floors: A guest room is on the main level; two suites are on the lower level and four suites (including the master with sitting area, dual baths, showroom closets, and wrap-around terrace) are upstairs.
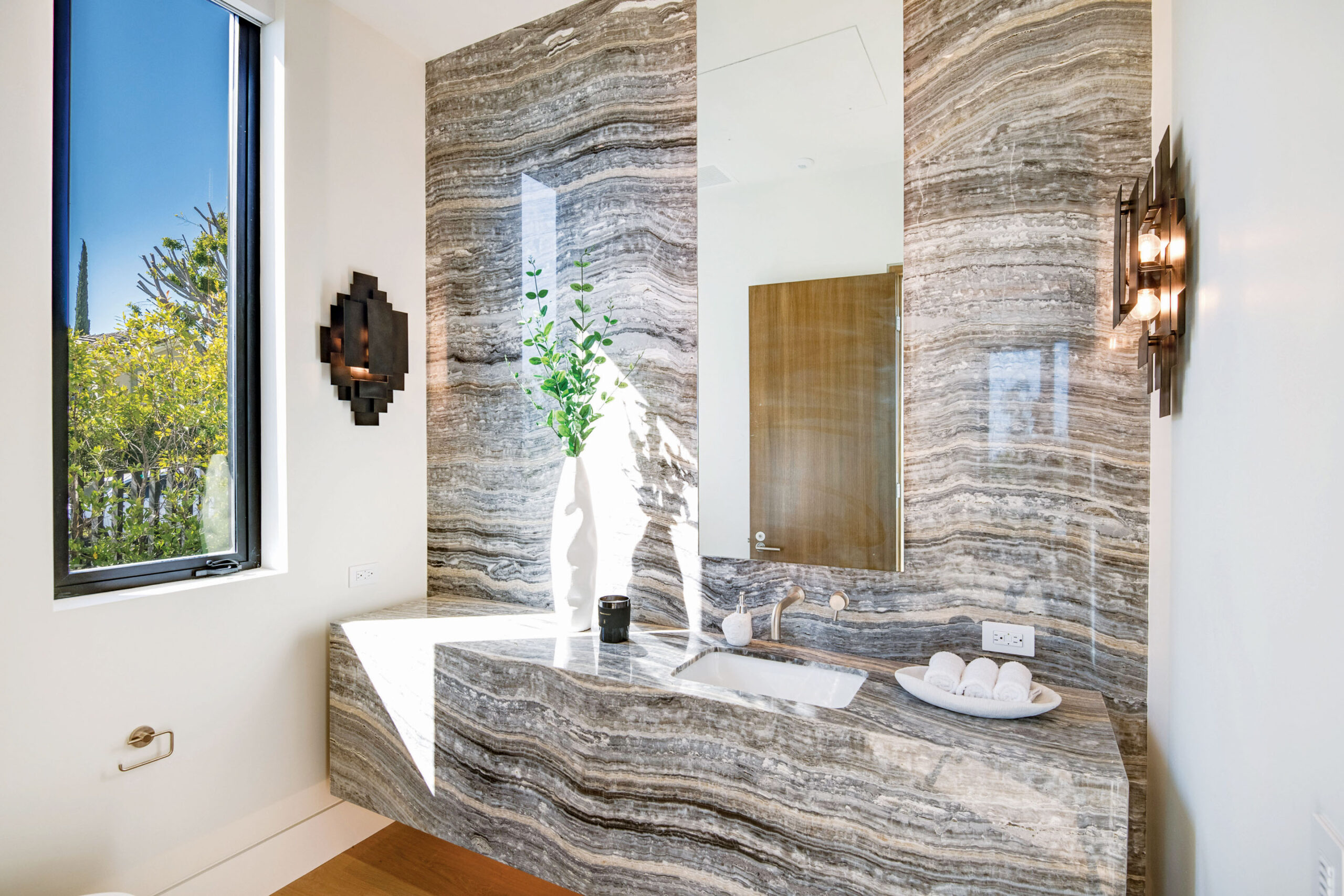
“This property is a harmonious blend of contemporary style, warm elements and modern technology, ideal for the desires of today’s sophisticated luxury buyer,” says Jade Mills.
“This trophy property makes an unparalleled statement of vision and modern design.”
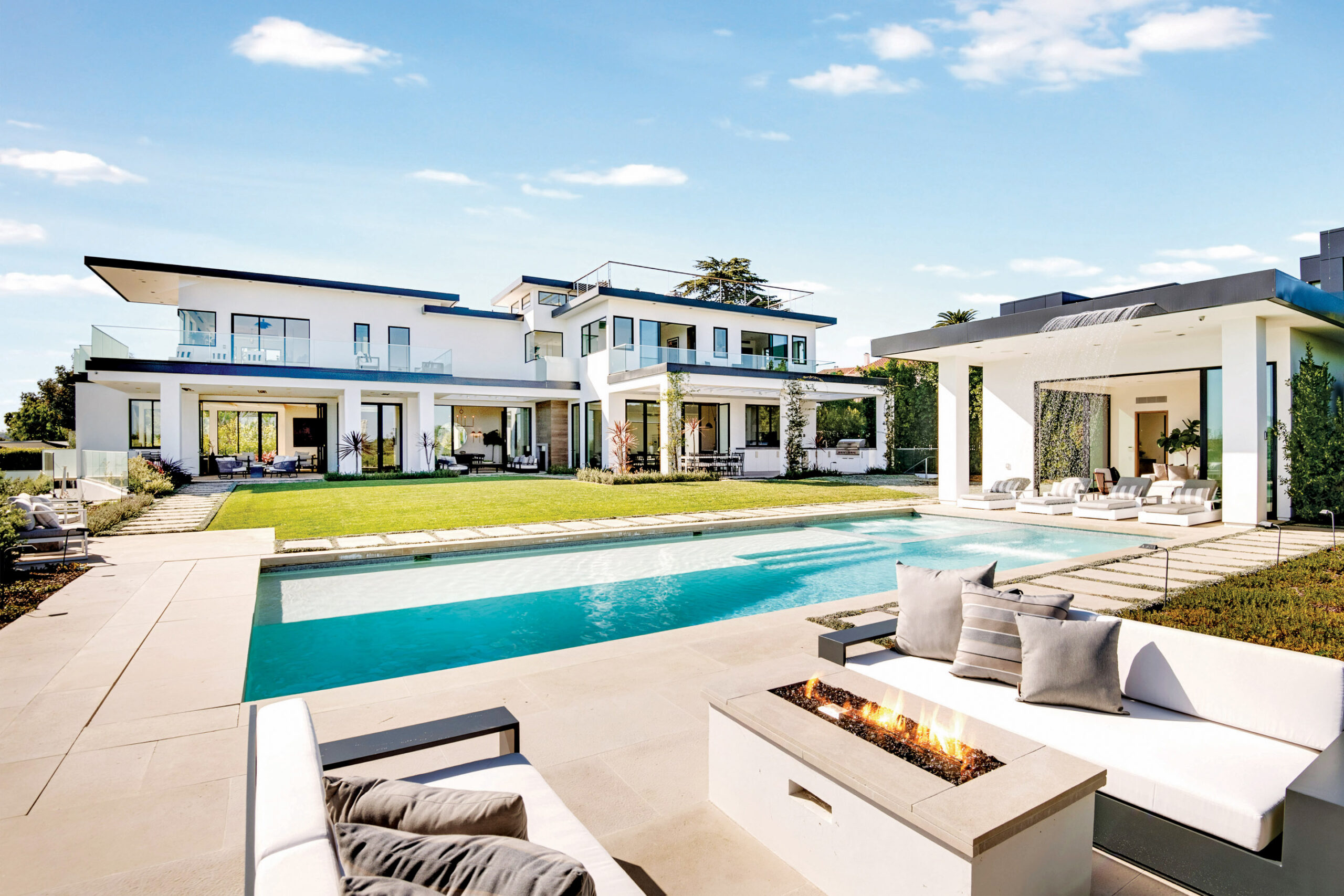
Both inside—with the lower level fit for entertaining thanks to a great room with bar, tiered theater, temperature-controlled wine room, and gym with steam room and sauna—and outside—with a heated loggia, outdoor kitchen, sprawling lawn, pool, spa and cabana—this property is truly sensational.
Jade Mills | 310.285.7508 | DRE# 00526877
Coldwell Banker Realty
List Price: $23,995,000
Images: Adrian Anz
