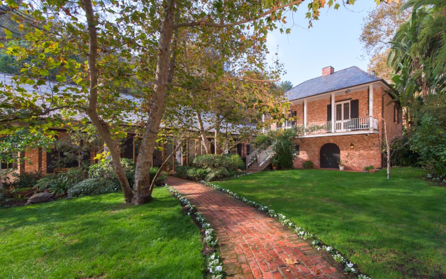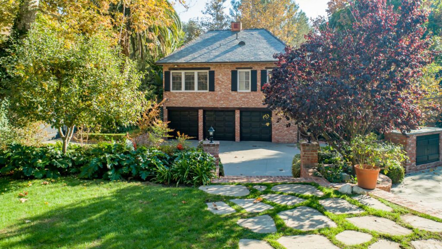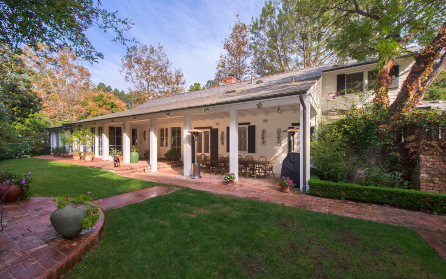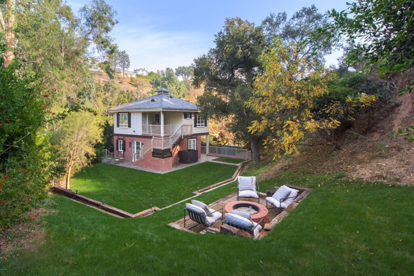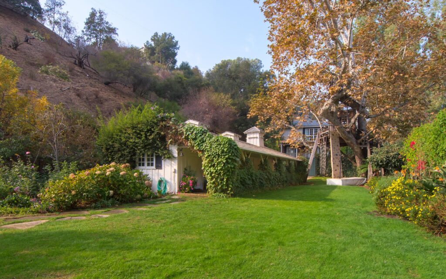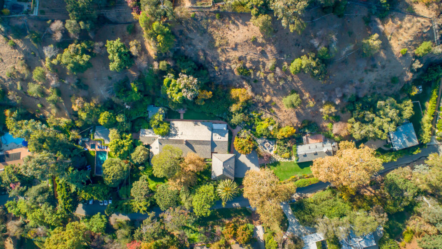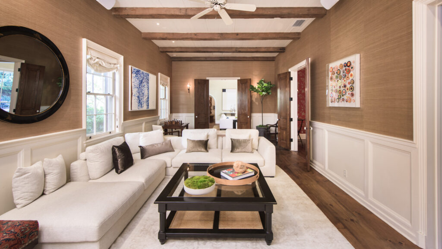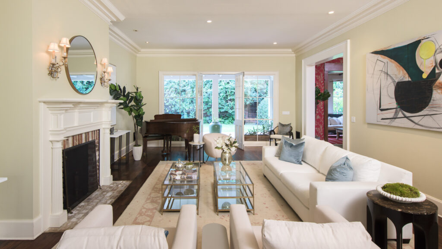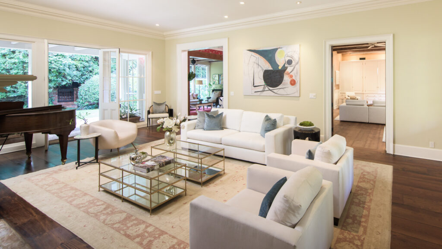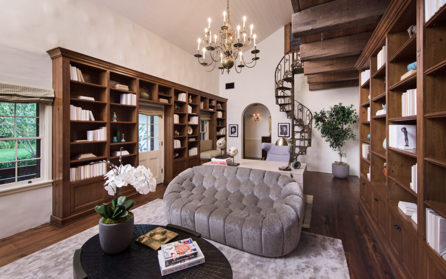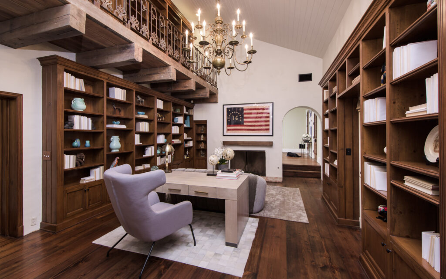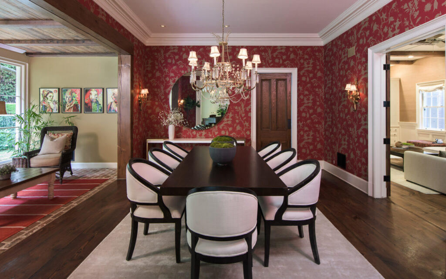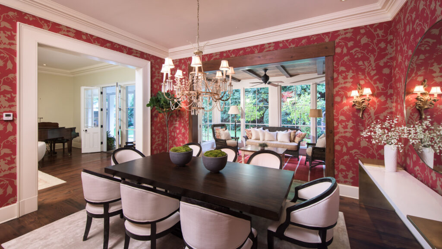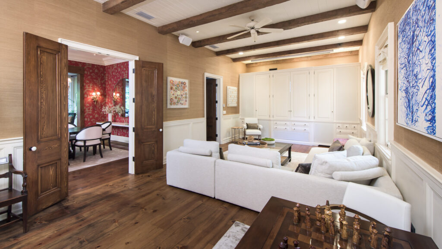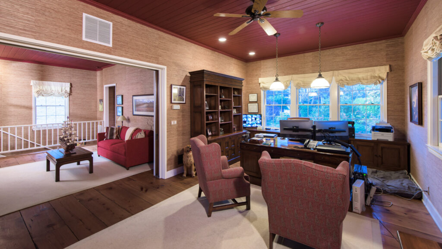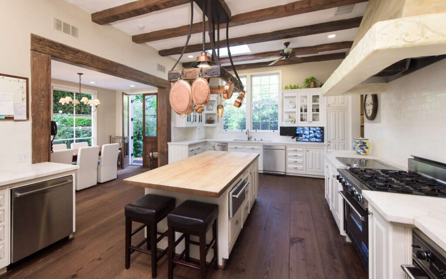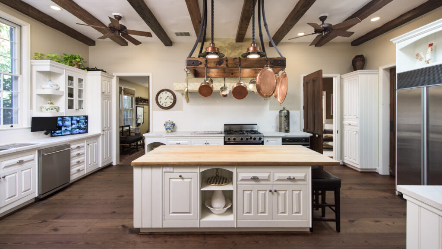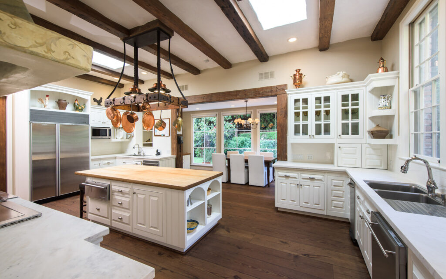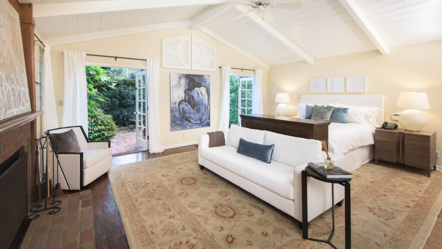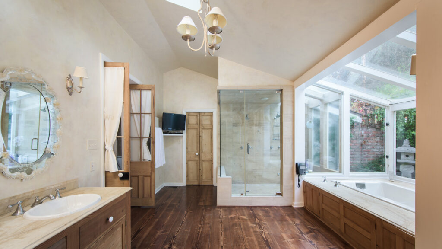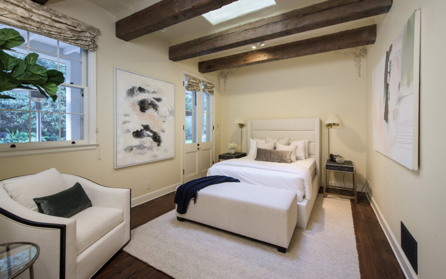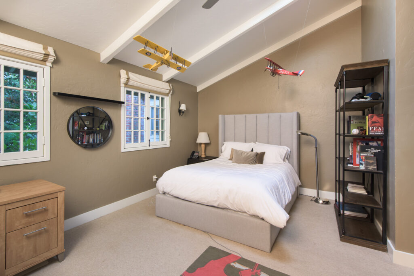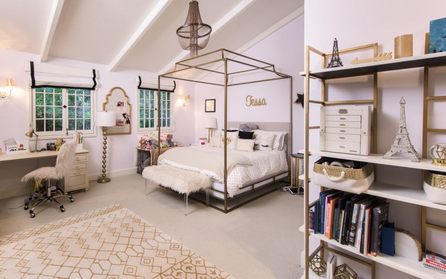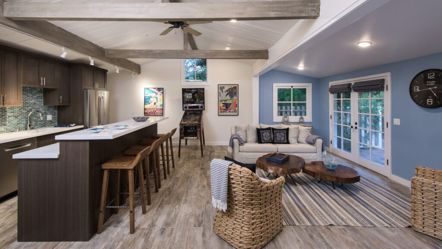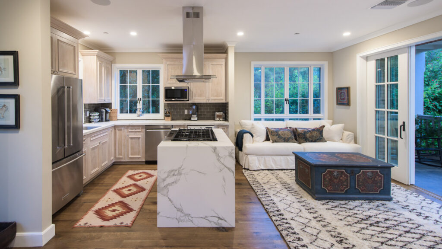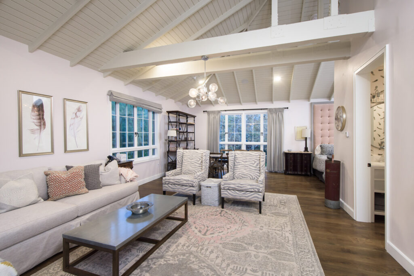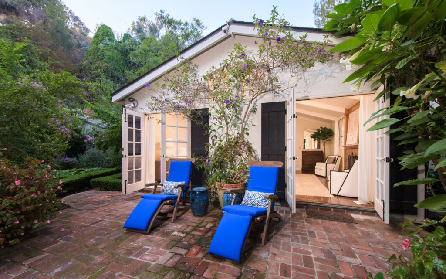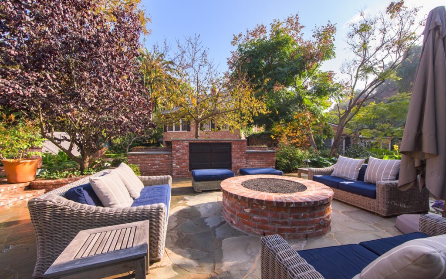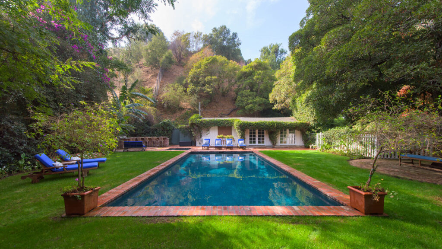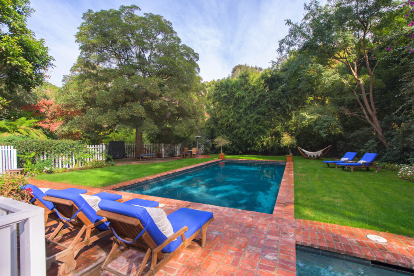1001 Rivas Canyon Road in Pacific Palisades listed for $19.999 million comes complete with an elaborate restoration and expansion that was undertaken in 2001 by the current owners in collaboration with noted Obama White House interior designer Michael S. Smith and formerly owned by Will Rogers, as well as power couple David E. Kelley and Michelle Pfeiffer.
The result? A gated, 4-acre parcel of land inhabited by five structures, including the main house, pool house, staff quarters, stables converted into a vast gym, and a new two-story guest house.
“The current owners expanded their property by purchasing land on each side, which extended their boundaries and allowed them to add buildings,” says listing agent Jeeb O’Reilly of the Aaron Kirman Group at Compass.
“There are so many areas that offer privacy for working, exercising, meditation, entertaining and daily living, and this property also is zoned for horses.”
At 6,250 square feet, the main home features four bedrooms (including a grand master suite with a vaulted cathedral ceiling, spa-inspired bath and patio), along with an attractive country-style kitchen equipped with a massive center island and, overhead, a decorative pot rack hanging from a wood-beam ceiling.
Another highlight: park-like grounds featuring gardens, winding pathways, a lounge area with fire-pit, and sparkling pool.
“The lush and mature landscape and the country-like setting is incredible, and transports you to wherever your imagination wants to go,” says listing agent Liz Gottainer.
“It’s the ultimate getaway…and, for now, the ultimate quarantine compound!”
Presented by
Aaron Kirman | 310.994.9512 | DRE 01296524
Liz Gottainer | 213.393.2209 | DRE 01414239
Jeeb O’Reilly | 310.893.8361 | DRE 01156891
Aaron Kirman Group at Compass
List Price $19.999 million
Photographs: Marc Angeles, courtesy of Compass
