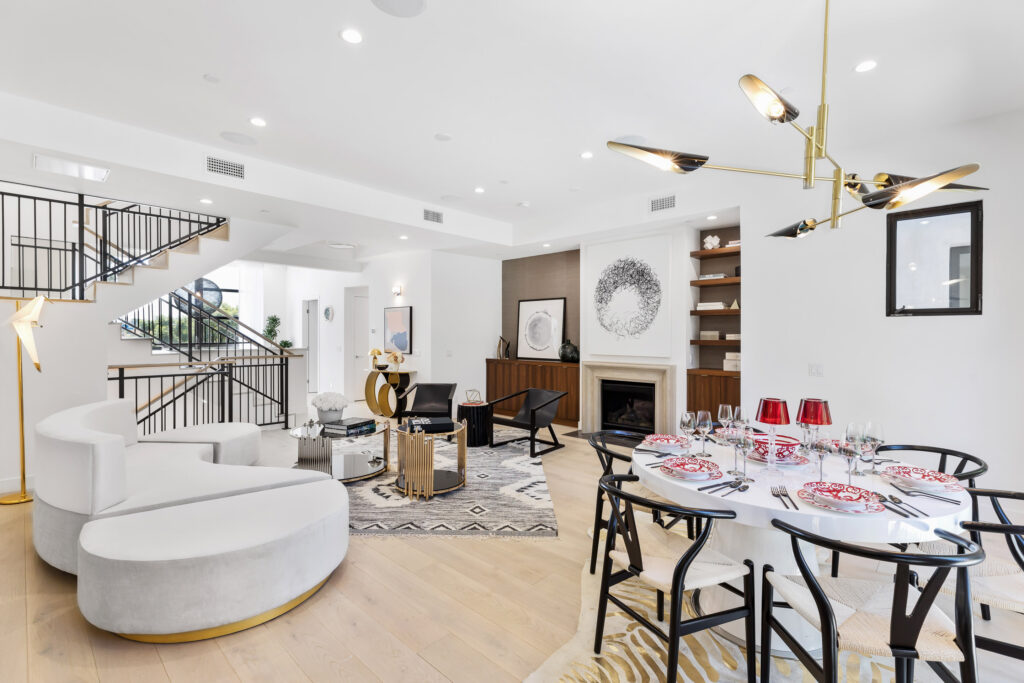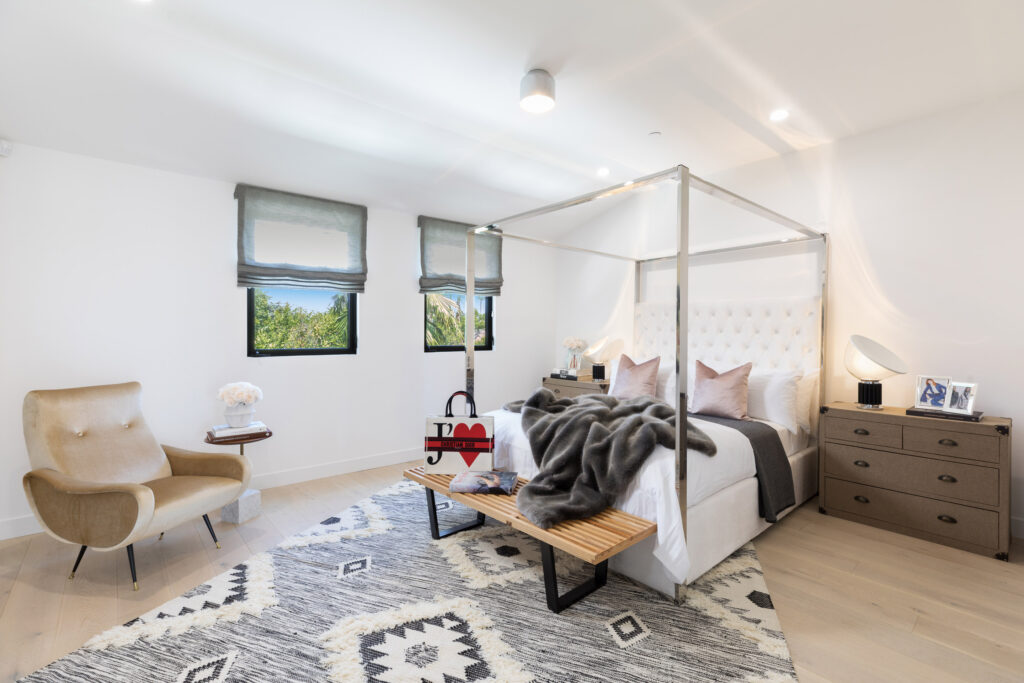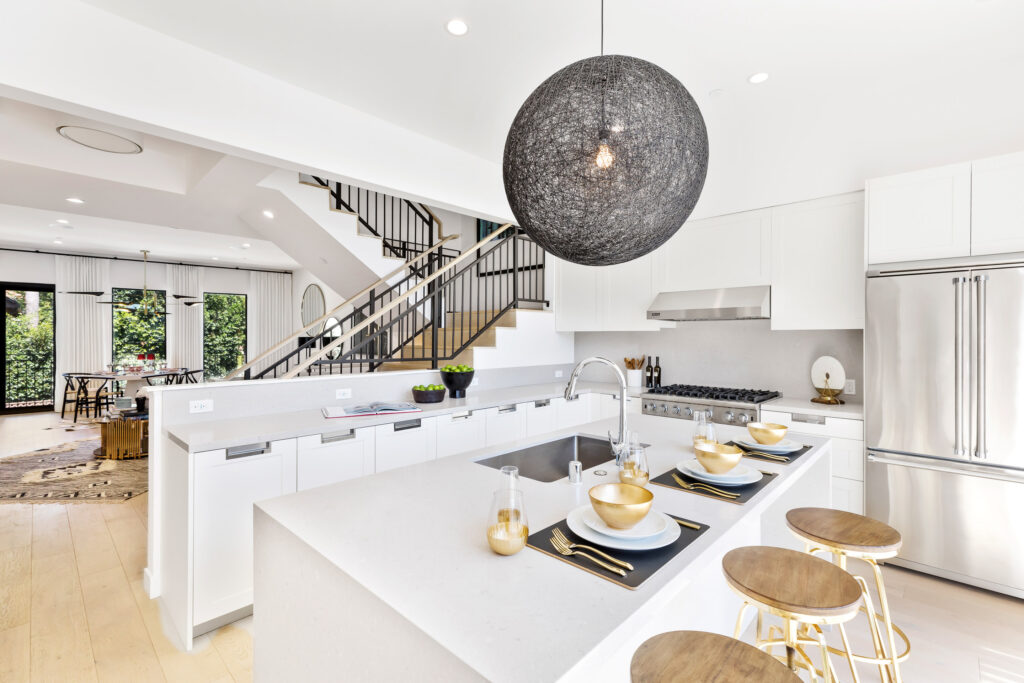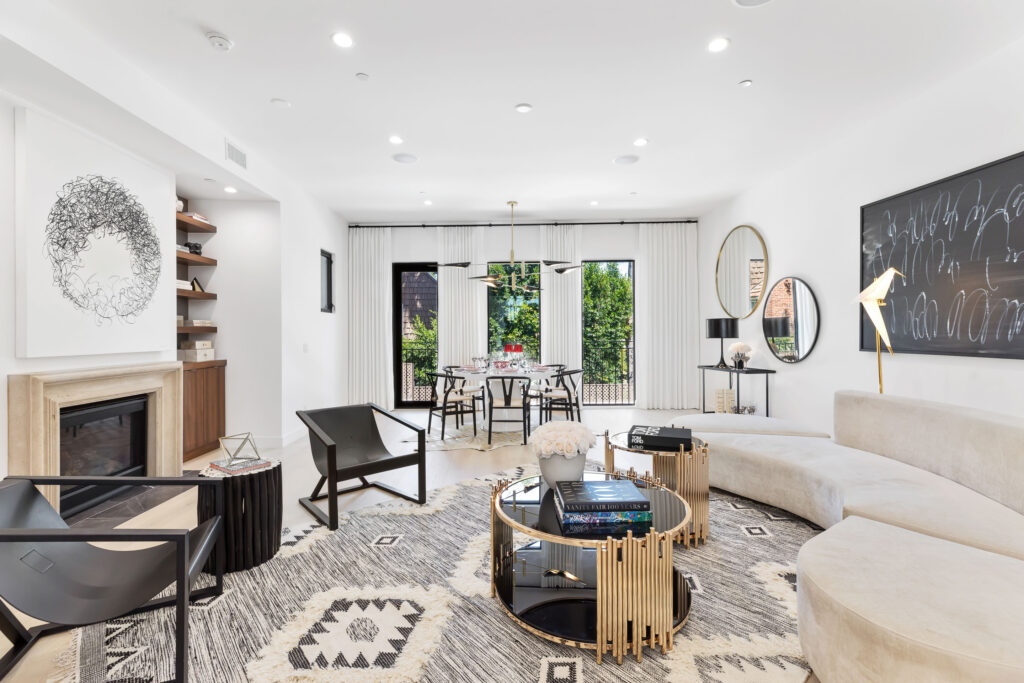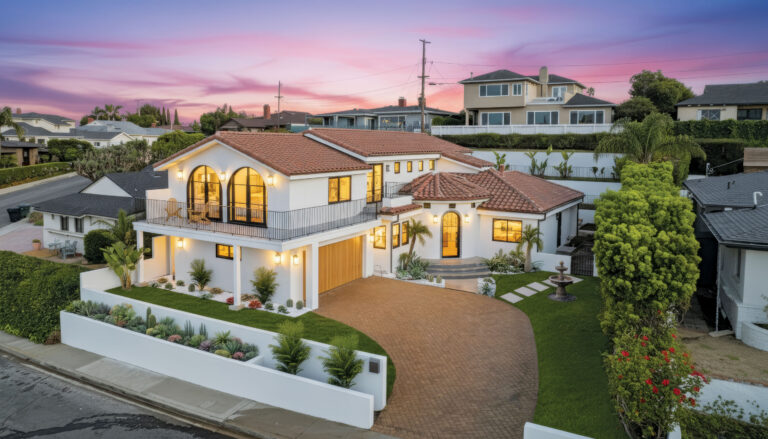When it comes to calling cards, impeccable style and an address in one of L.A.’s most-beloved neighborhoods Hancock Park, marks the special identity of The Sevens luxury residential development.
At the front door of Hancock Park—on one of the final parcels of land previously undeveloped on Wilshire Boulevard—The Sevens, a Modative-designed collection of luxury residences, features a contemporary take on the iconic brownstones populating New York’s Upper West Side. Completed in 2018 by BLDG Partners, three of the community’s seven freestanding, three-story homes already have flown off the market, with Ben Belack of The Agency handling sales of the remaining properties at prices ranging from $1.578 to $1.728 million.
“There are countless people who love the history and beauty of Hancock Park, but are scared off by the maintenance needs and operating costs of its historic homes,” says BLDG Partners CFO Guy Penini. “The Sevens offers an elegant way to live in the neighborhood without the hassle of maintaining a 100-year-old home.”
Situated at the northwest corner of Wilshire and S. Rimpau boulevards—in the Park Mile district, just minutes from Larchmont Village and West Hollywood—The Sevens offers three- to four-bedroom residences featuring 2,166 to 2,429 square feet of open and light-filled living space. Eco-friendly features such as NEST smart learning thermostats, pre-wiring for solar panels and electric car-charging are among the high-end details, coupled with soaring coffered ceilings, large windows, UV-filtered skylights, wide-plank oak flooring, walk-in closets and an attached two-car garage.
Truly exceptional in each residence: rooftop terraces with panoramic mountain and city views; kitchens outfitted with custom millwork by Italian cabinetmaker Snaidero, Viking appliances and Kohler fixtures; and baths sporting Carrara marble flooring and cast-iron tubs.
“People who are expecting austere modern architecture will be surprised to see more traditional details—a stone hearth, Carrara stone washrooms with traditional Kohler fixtures and oak flooring throughout,” says R. Michael Sung, a principal of BLDG Partners. “Snaidero, who are Italy’s premier cabinet-makers, worked with us to design a contemporary interpretation of Shaker cabinetry. It is unexpected and beautiful, and works well with the suite of Viking appliances.”
Photographs: Courtesy Of The Agency Development Group
