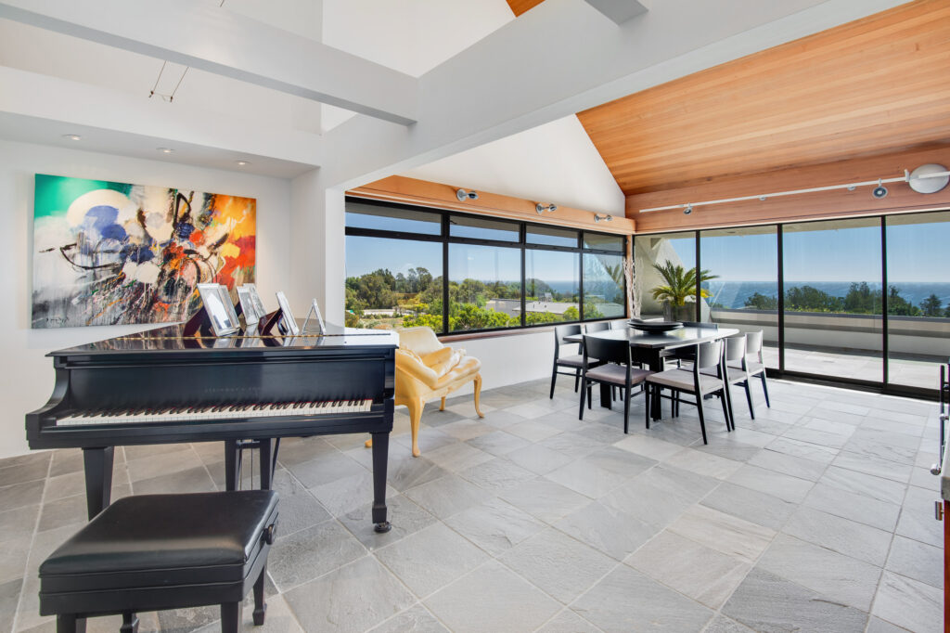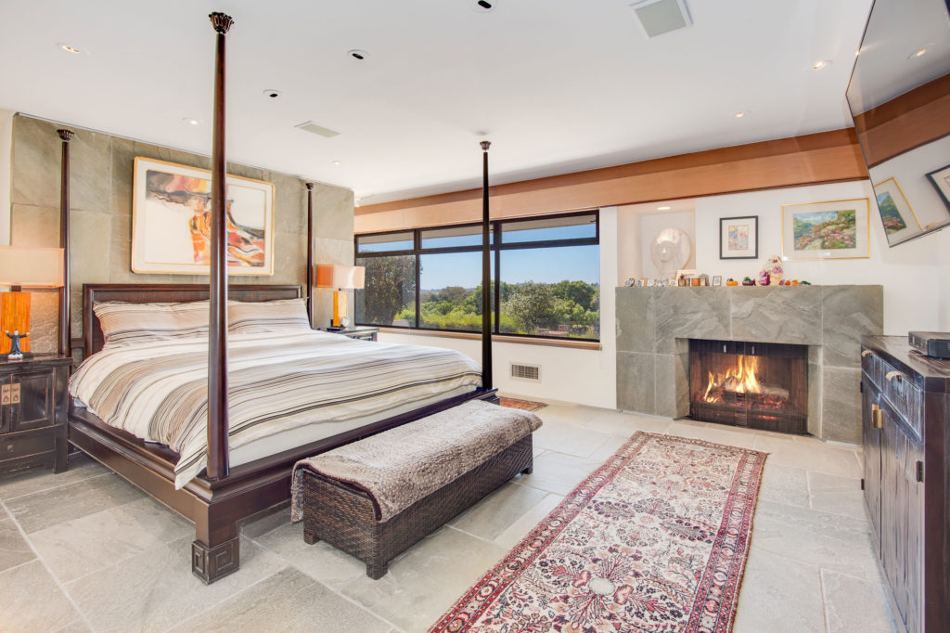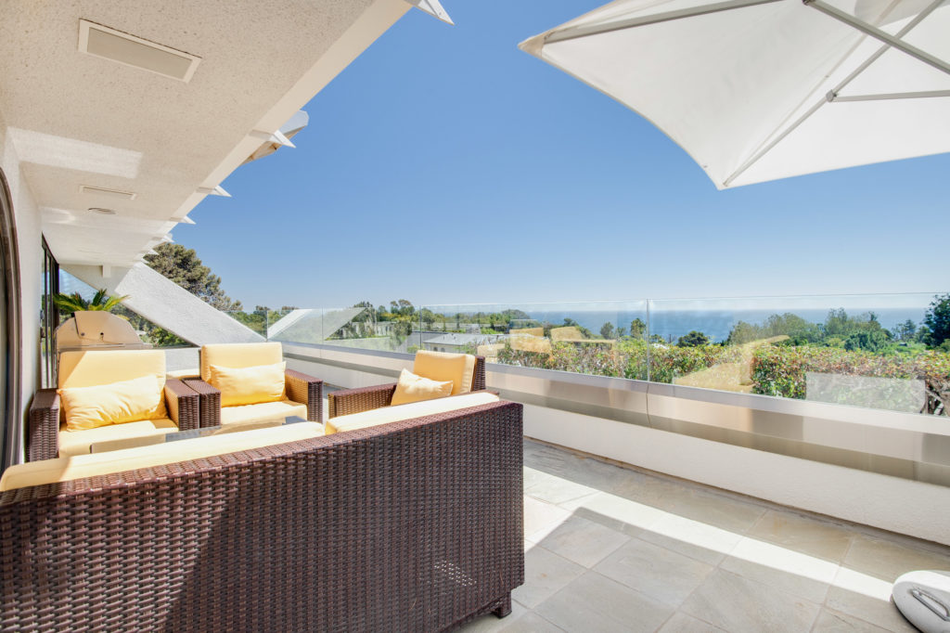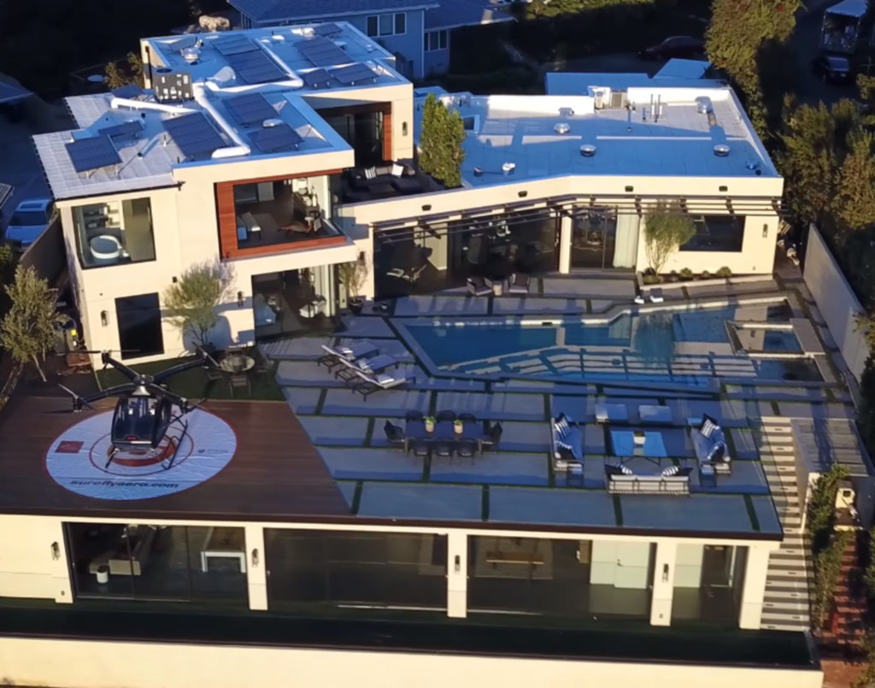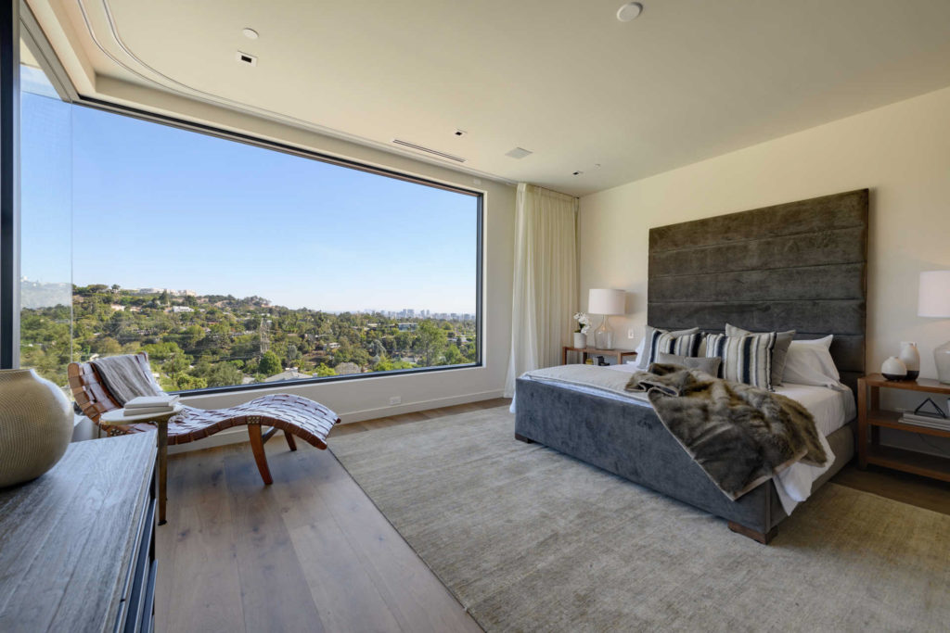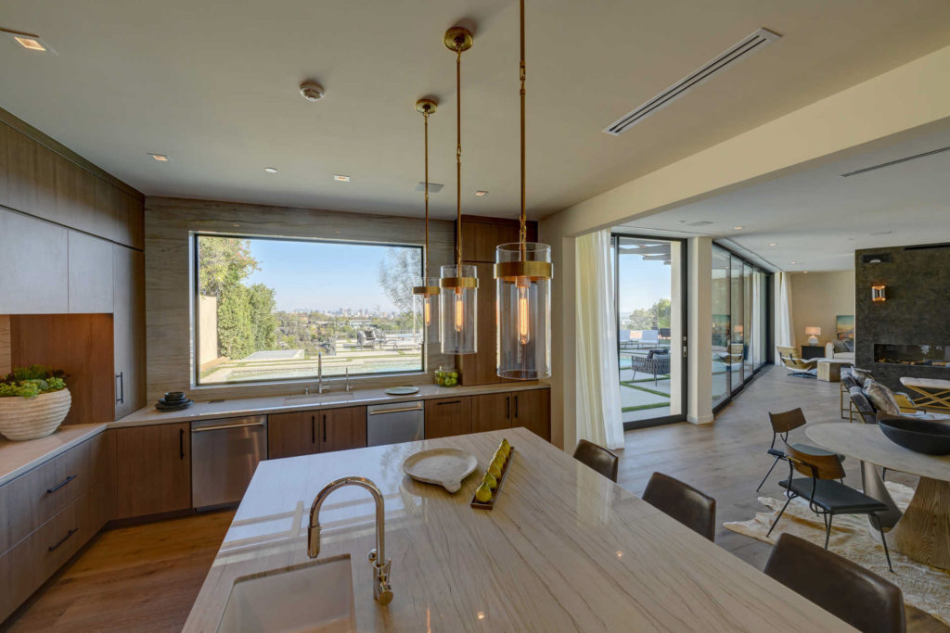STAR ATTRACTION
27553 PACIFIC COAST HWY.
MALIBU GATED
OCEAN VIEW
2+ ACRES
$5.695 MILLION
This one-of-a-kind, futuristic residence featured in the pop cult classic TV series Star Trek: The Next Generation has hit the market in Malibu. “It’s a special property due to its simplicity and minimalist interior,” says Coldwell Banker’s Ani Dermenjian, who is listing the home for $5.695 million. “You are amazed by the architect’s forward-thinking and its unique design.” Situated behind gates at 27553 Pacific Coast Highway, the dramatically angled house was designed by architect Ellis Gelman and built in 1981, complete with distinctive circular and triangular windows, soaring ceilings, a Sonos sound system, and slate tile and bamboo flooring.
Among the highlights: four “eclectic” bedrooms (including a charming master suite with a spa-like bath and large closet); a professional chef’s kitchen with a double oven, emerald stone countertops, a breakfast bar and plentiful built-ins; media/family room with kitchenette; and loft. The 2-plus-acre grounds, meanwhile, feature a sizable ocean-view terrace, lavender and rose garden, detached guest house and two-car garage.
HIGH-TECH TREAT
816 GLENMERE WAY
BRENTWOOD ESTATE
6 BEDROOMS
8,000+ SQ. FT.
$11.995 MILLION
Not only does this luxe, high-tech abode offer a helipad suitable for a drone helicopter, but “The Starview Estate” also can exist completely off the grid via solar panels backed up by Tesla batteries. Additionally, lights, audio, room temperature, doors and a 28-foot glass wall that opens the main living area to the pool deck can be controlled via an iPad, while an underground car lift transforms the two-car garage into a space for three vehicles. “The house showcases some of the most of-the-moment technology,” says Billy Rose of The Agency, who is listing the property for $11.995 million.
“There is also a pour-by-the-glass wine station, FAR infrared sauna, art gallery, gym and media room.” Found at 816 Glenmere Way—in the Crestwood Hills community of Brentwood—the 8,000-plus-square-foot, six-bedroom estate developed by Rick Perkins of Perkins Development Group and completed in October also indulges spectacular views from the Getty Center to Downtown L.A.
PHOTOGRAPHS: (FROM TOP) COURTESY OF SCOTT EVERTS AND THE AGENCY
