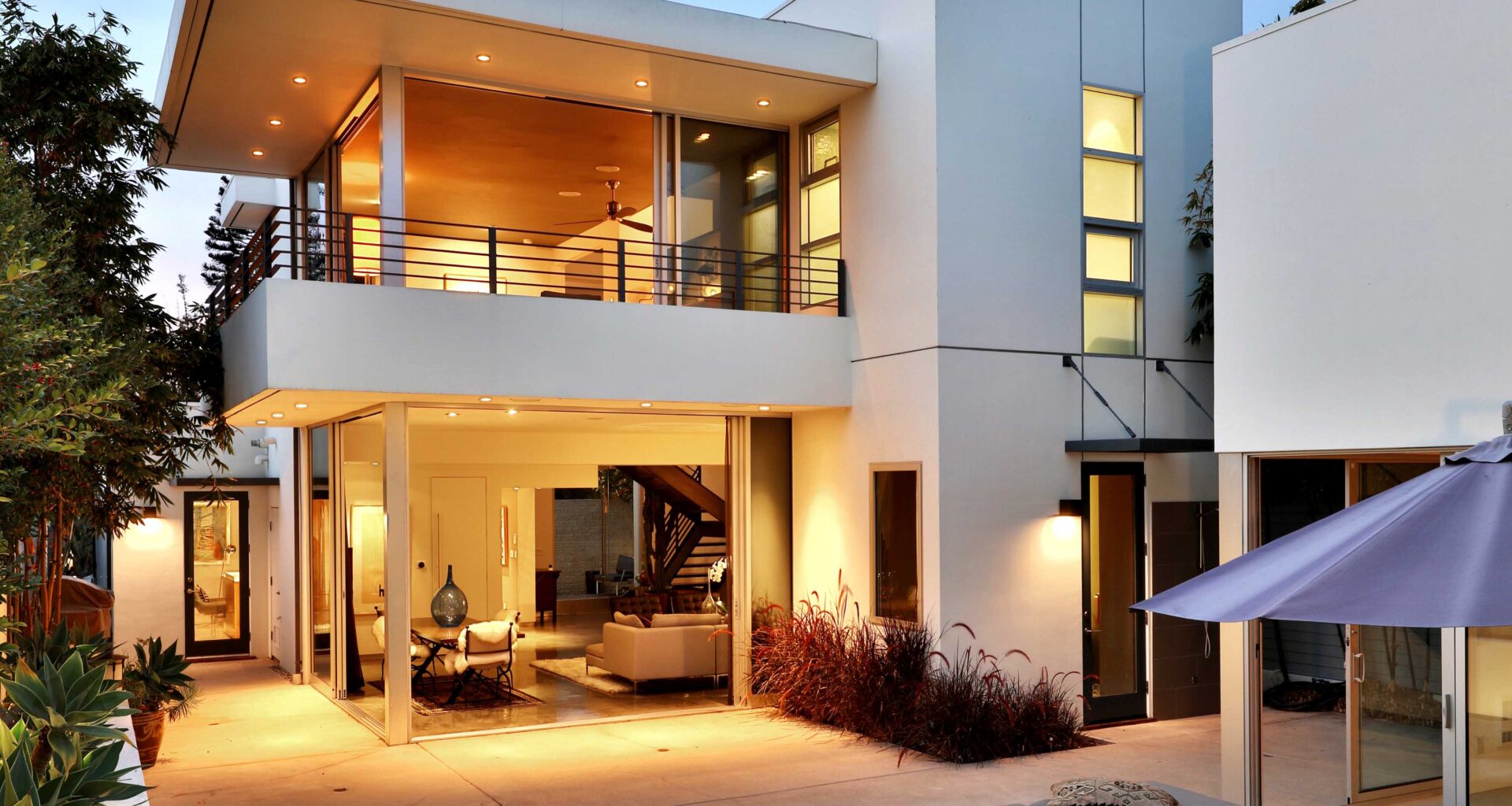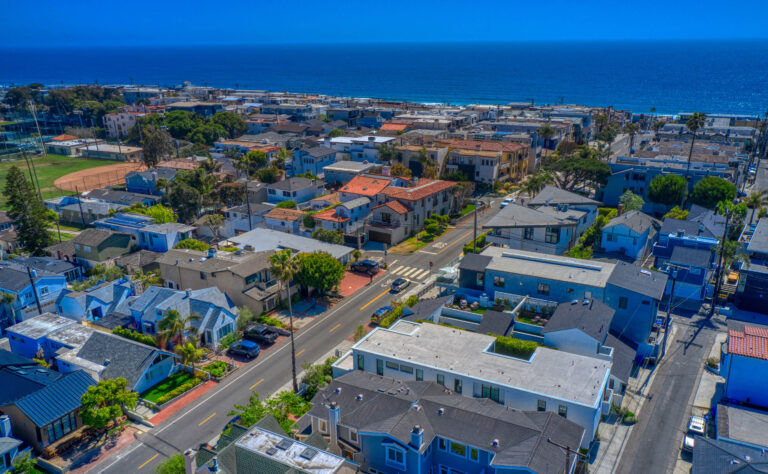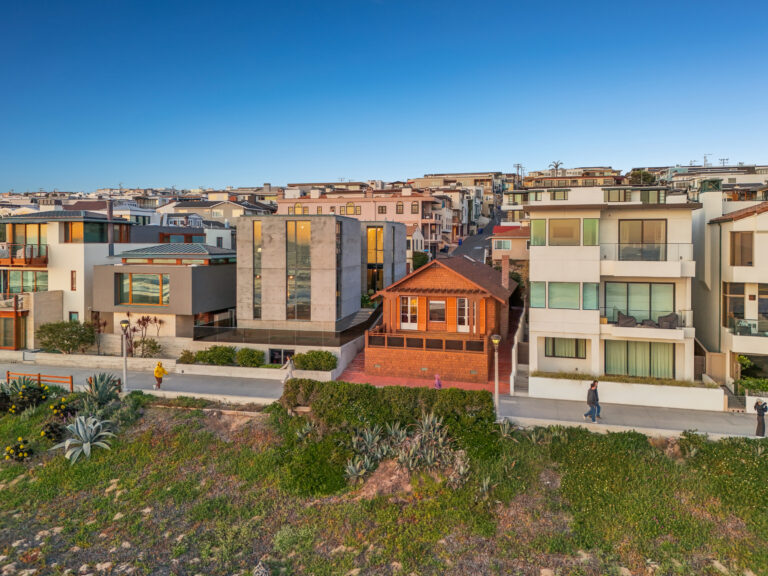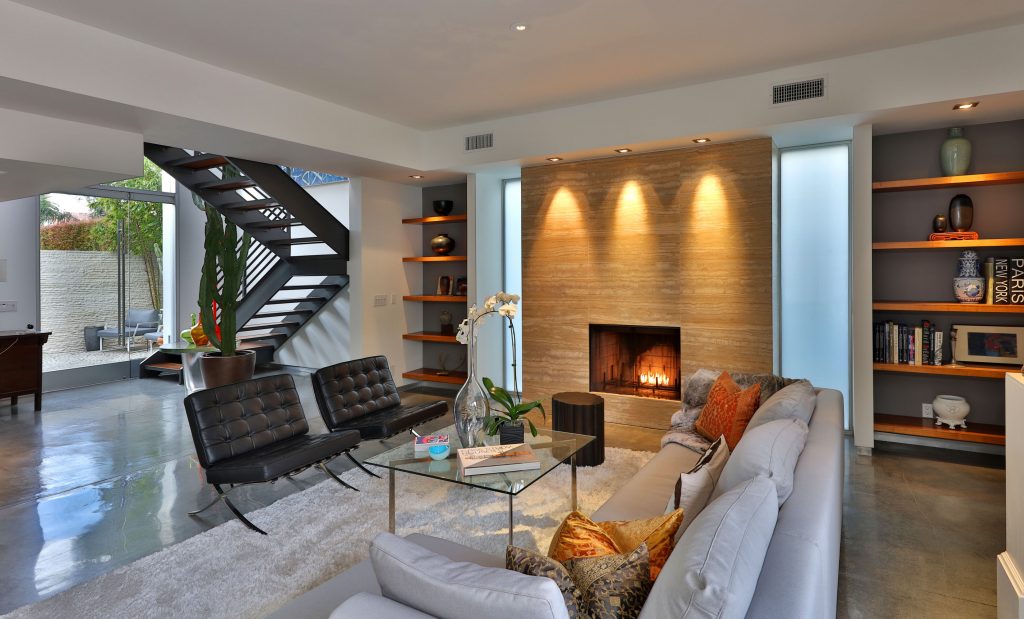
Grown From a Classic Craftsman, This Renovated Home Offers All the Amenities of a Large House, Scaled to Pair With the Singular Charms of Venice
Within easy proximity to the industrial parks of Silicon Beach and the film studios of Culver City, it’s a unique neighborhood that’s managed to retain the laidback feel of a coastal town. Here, where bikers and skateboarders are plentiful and it seems nearly everyone has a dog, “dressed up” means changing into understated designer denim.
Created as a breezy seaside enclave offering a retreat from the hot city, many of Venice’s slender lots still support their original Craftsman homes. In fact, 748 Palms was grown from one such bungalow. After a few years of renting the small house, its now owner John Gunn had fallen in love with the area.
So he purchased the land and decided to remodel the space.
“I lived in it for two years before I bought it and made any changes, so I had a lot of time to dream,” remembers Gunn, who, with his intimate knowledge of the property, began renovations on the place, incorporating the home’s original footprint into his new design, rather than tear down the building and start over.
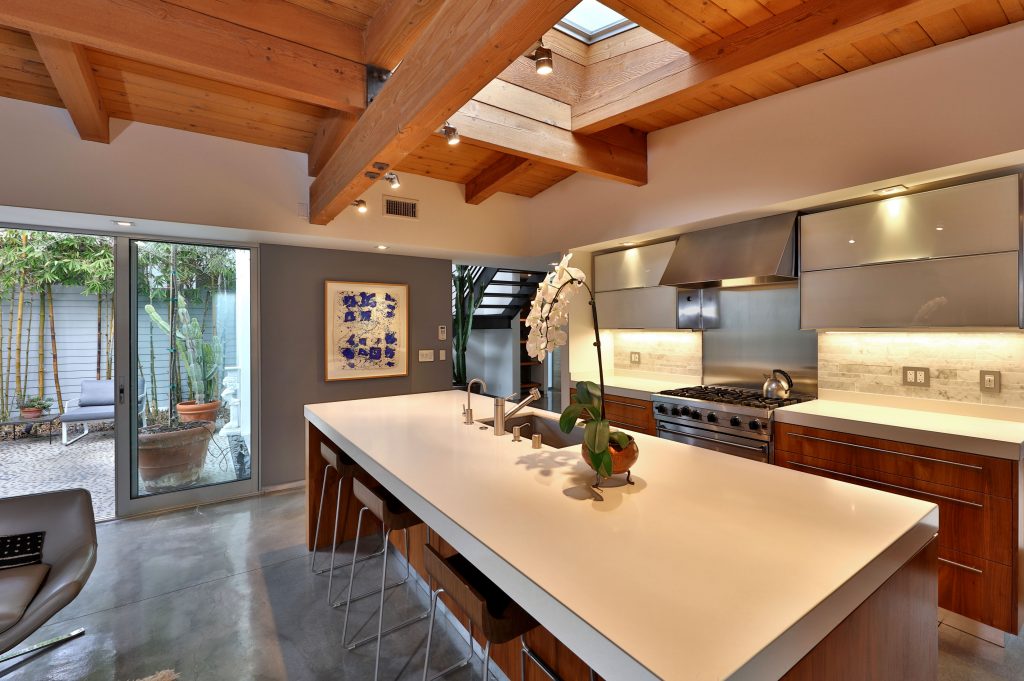
“If I’d demolished the whole thing and started from scratch, it would have been a very different house. It would have been more like what you see all over, basically a big box oriented to the street with a courtyard on the side and a garage in the back.”
The street-side courtyard, front two bedrooms, den and kitchen reveal the extent of the former home.
“It was a pretty small house on what, for Venice, is a pretty big lot,” adds Gunn. “The backyard was huge and it had a cut-in curb, which means it had off-street parking in the front, a very coveted amenity in this part of town.”
Tongue-and-groove ceilings and well-proportioned rooms are among the other charms that factored into his decision to weave the old space into the new structure.
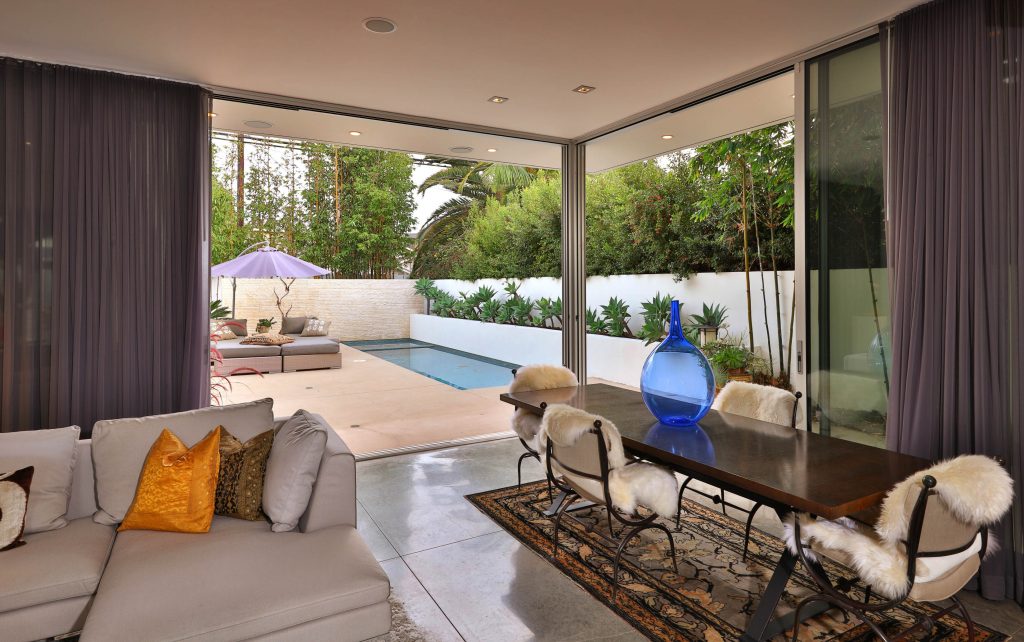
The addition, meanwhile, consists of a second story master suite, a great room that opens on two sides to the backyard, a pool and a renovated two story loft-style garage conversion with a separate bath and a kitchen that can serve as an extra bedroom, a stand-alone guest home, an art studio, a writing den, or pool house. With its polished concrete floors and 10-foot ceilings on the first floor, as well as plenty of off-site parking (there’s room for two cars in the front; one in back), the home’s amenities rival those seen in larger houses. It is a clear example of a space that magnifies the impact of every design choice to its maximum advantage.
The soothing sounds of water add a musical note to each room. “The thought was to have each of the rooms open onto a beautiful landscape that included a water feature,” offers Gunn. But this important yet minute detail, which subtly insulates the home from the outside world, pales in the face of the home’s wow factor: the main living room. Seamlessly integrated with the backyard and generous pool area, it’s a stellar study in indoor-outdoor living in Los Angeles.
“I wanted to create some drama and some glamour,” says Gunn. “I wanted these soaring spaces with lots of life. And I wanted a certain scale. I didn’t want things too big and I didn’t want them too small. Getting the scale right is important. Those giant rooms don’t feel comfortable.”
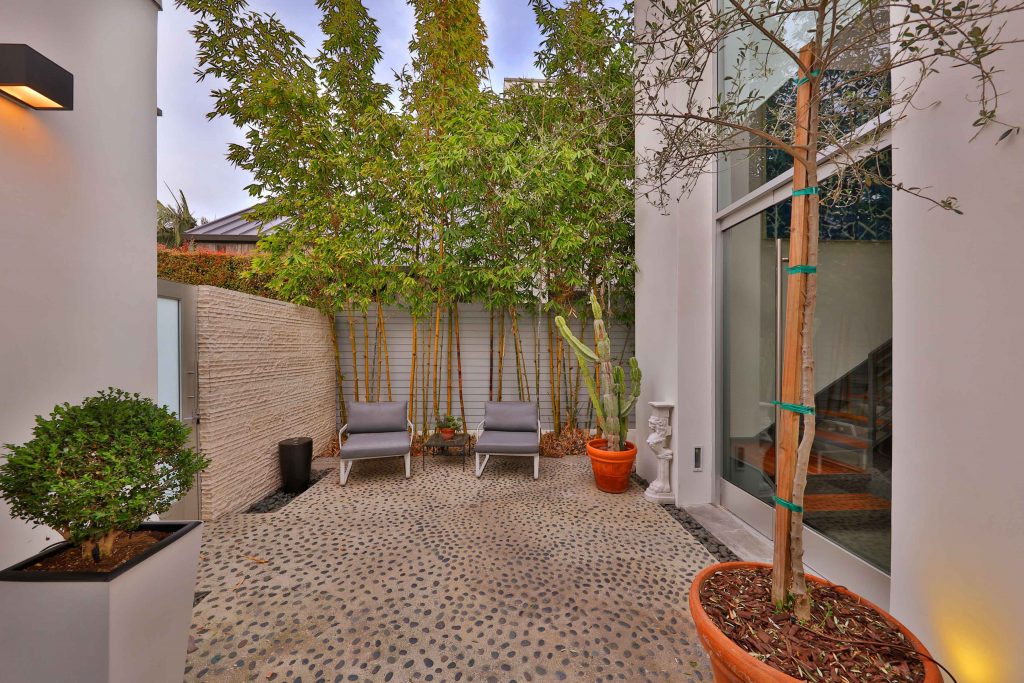
The result is just right. Fleetwood pocketing sliders throw open the main room to the backyard on two sides, beckoning visitors outside. A cocktail party for a hundred is not unimaginable.
“Two hundred,” Gunn corrects. “And then I’d put the bar in the back near the pool. It’s an incredible house for entertaining because the circulation works so well.”
Although the house reads big—and apparently parties that way as well—it was created to support the informal and familiar. It’s ideal for a couple but it also works well for a family with teenagers. They’ll appreciate the autonomy and freedom to come and go that the front bedrooms, with their own entry and easy access to the public rooms of the first floor, not to mention the private courtyard, afford.
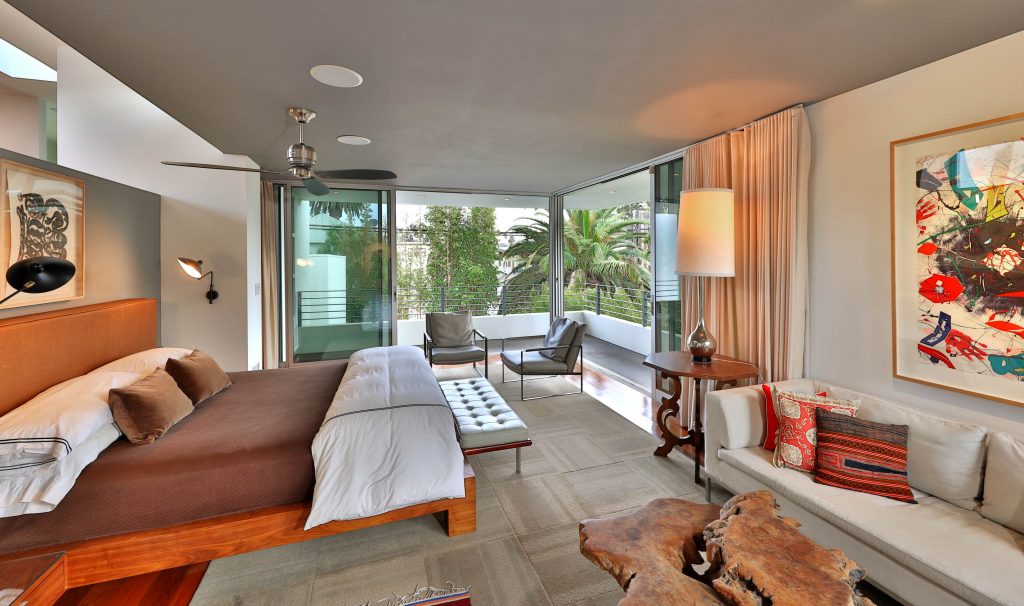
Gunn’s thoughtful architecture extends to his choice of finishes: the beautifully designed family room and chef’s quality kitchen includes a long breakfast bar, custom walnut cabinetry and white quartz countertops. Just outside, a barbecue area offers grill options for Southern California’s hot summer nights. The position of the pool in the backyard offers plenty of room for sunbathing.
“And although the house is very open, it’s also very private,” says Gunn.
The 900-square foot open-plan master suite, which sprawls across the home’s second floor, includes a generous 27-foot walk-through closet with polished walnut doors. The large bathroom, tiled in mosaic, is just as lavish with a soaking tub and a dual head shower. Echoing the first floor, pocketing Fleetwood doors open the room to the wrap-around terrace overlooking the pool, the ideal space for sipping a morning coffee and contemplating the day.
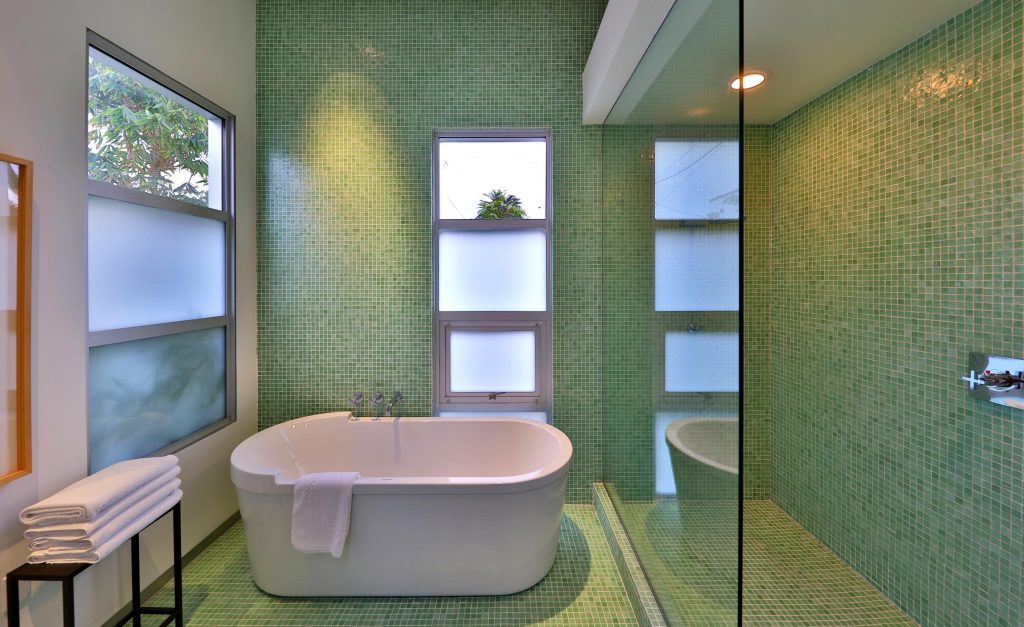
“It’s a great neighborhood and a great house that checks all the boxes and more. There’s something about the house…I can’t put my finger on it, but everyone who walks in likes it. It’s been a great house and I’ve really enjoyed living there.”
Mark Kitching, Pacific Union International
310.902.0221 | List Price $4,495,000
Photography by Paul Jonason
