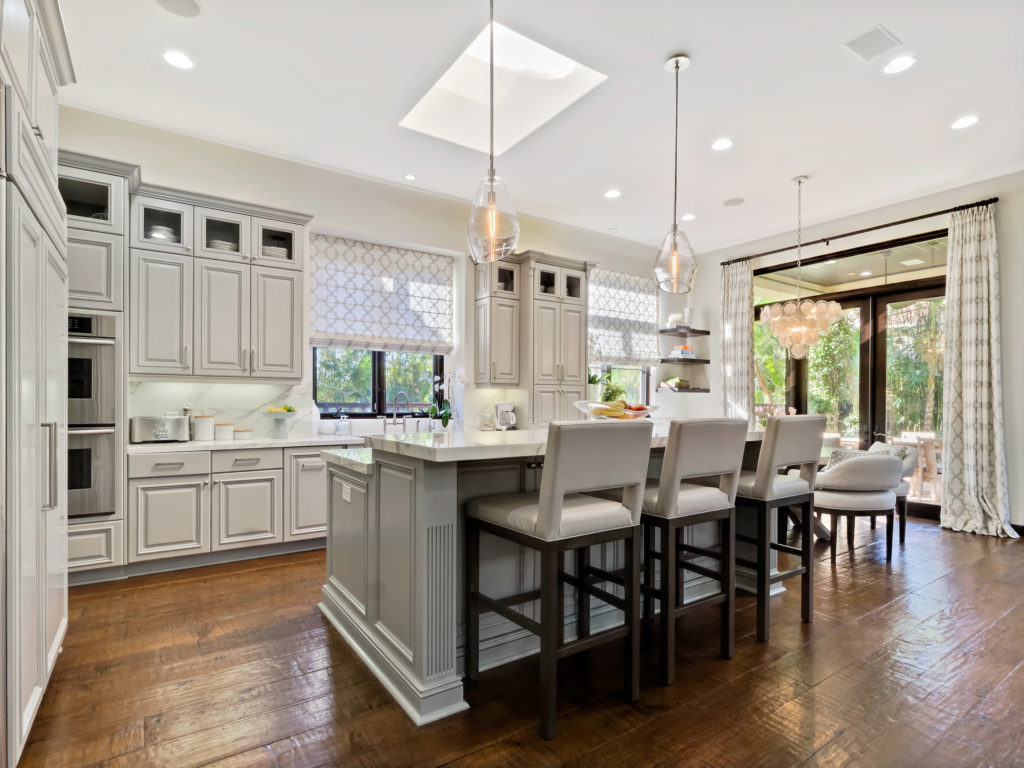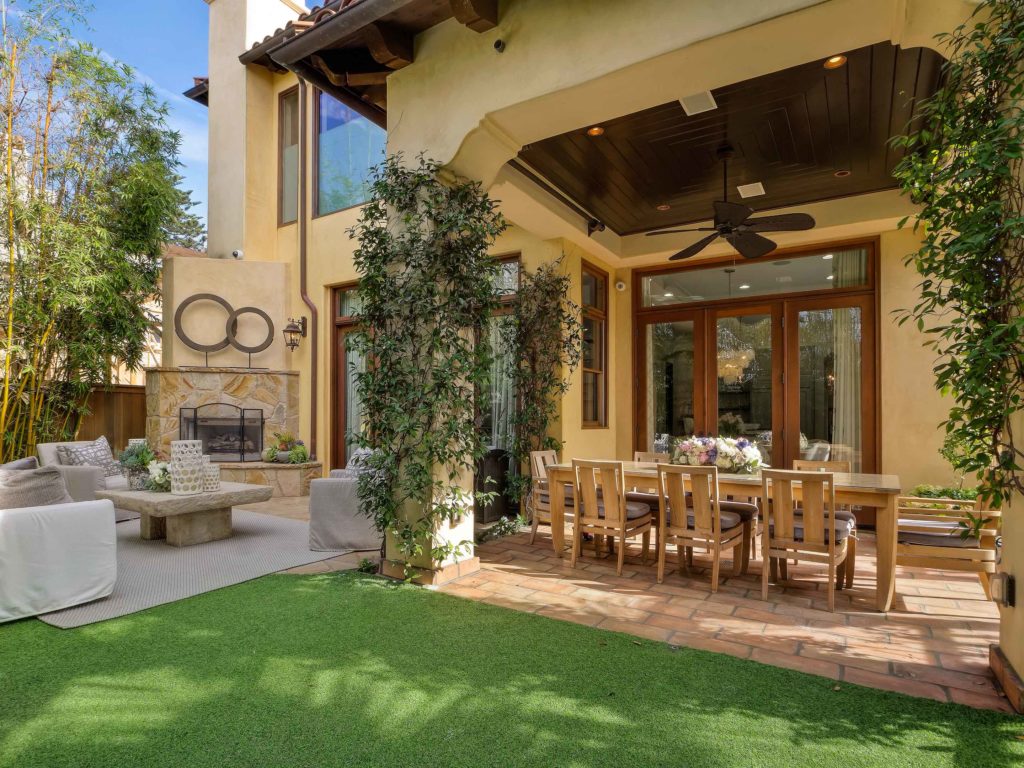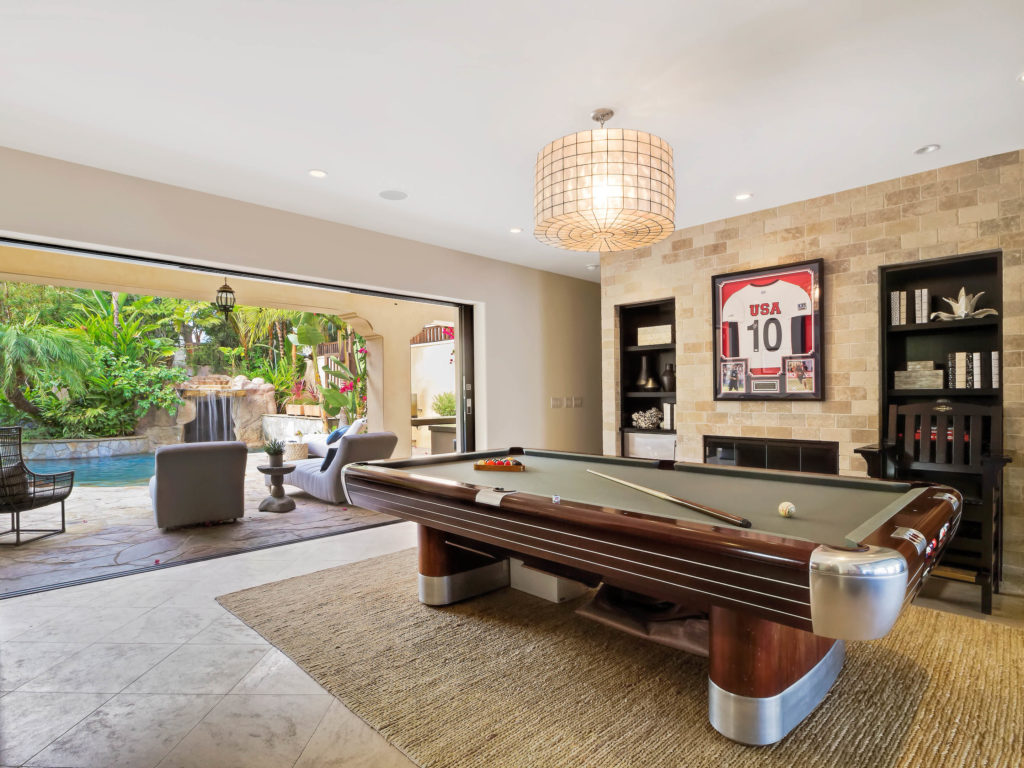
This Santa Barbara-style home custom-built for professional soccer player Landon Donovan in 2007 got an extra boost in acreage when the athlete purchased the lot next door to create a spot where he could enhance his training and recovery.
Today, the one-of-a-kind setup includes a remodeled masterpiece consisting of a main house connected via a lushly landscaped tropical oasis with a saltwater lagoon pool and cascading waterfall to an additional dwelling replete with a sauna, 20-seat theater, bar, guest room with bath, and even a gym with roll-up garage doors.
“It’s rare to find a home that offers a complete oasis of mind, body, and spirit while maintaining the convenience of city living,” says Giovanni Altamura of Altamura Real Estate, the listing agent for this exclusive compound. “3305 Pine Avenue is that—offering not one, but two dwellings that work together in harmony with amenities you’d find at a world-class resort.”

Found in the Tree Section of Manhattan Beach—on a 9,282-square-foot double lot just minutes from white sandy beaches, shopping, award-winning schools and LAX—the main house (at 3305 Pine Ave.) offers 3,300 square feet of living space on two levels with high-end details throughout including reclaimed barn wood flooring, coffered and groin vaulted ceilings, French terra-cotta tile, custom wrought iron and handmade reclaimed wood doors.
Among the highlights: a striking two-story foyer; four bedrooms (including a spacious master retreat with a fireplace, private balcony and spa-like bath with dual vanities and a soaking tub); formal dining room; and family room that adjoins a gourmet kitchen outfitted with coastal-chic cabinetry, an expansive center island ideal for dining and entertaining, Viking and Sub-Zero appliances, and a butler’s pantry with wet bar.
Accessed via a charming walkway, the adjacent two-story companion home (at 3301 Pine Ave.) features sliding Fleetwood pocket doors that open to reveal a billiards room and a fully equipped gym. Yet other touches here include a sauna, revamped movie theater, custom walk-in bar and guest suite with bath.

“The ‘wow’ factor would be the double lot and orientation of the property that is unquestionably hard, to almost impossible, to find these days,” says Giovanni Altamura.
“A main house with an open floor plan, leading to private outdoor space, and a walk to the guest house with pool, sauna, cold plunge, gym, bar, theater, and a guest room just does not exist. Most would have to acquire two lots and custom build. This would take years to complete, where this house has it all and is in ready-to-move-in condition!”
Photography courtesy of Giovanni Altamura of The Altamura Real Estate Group


