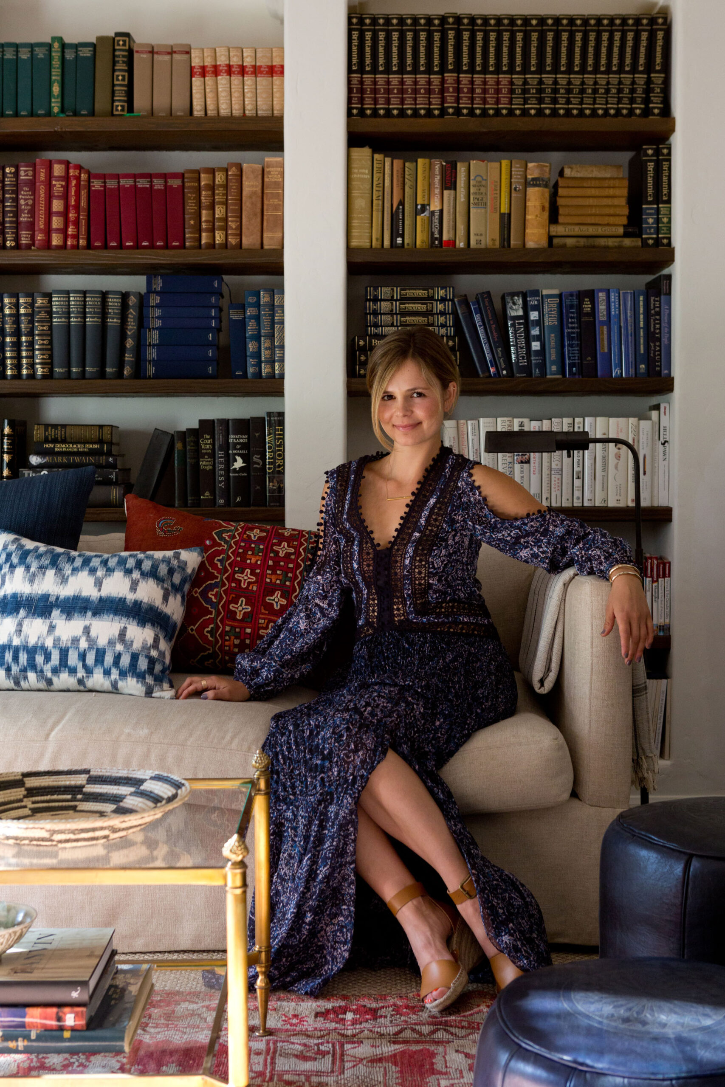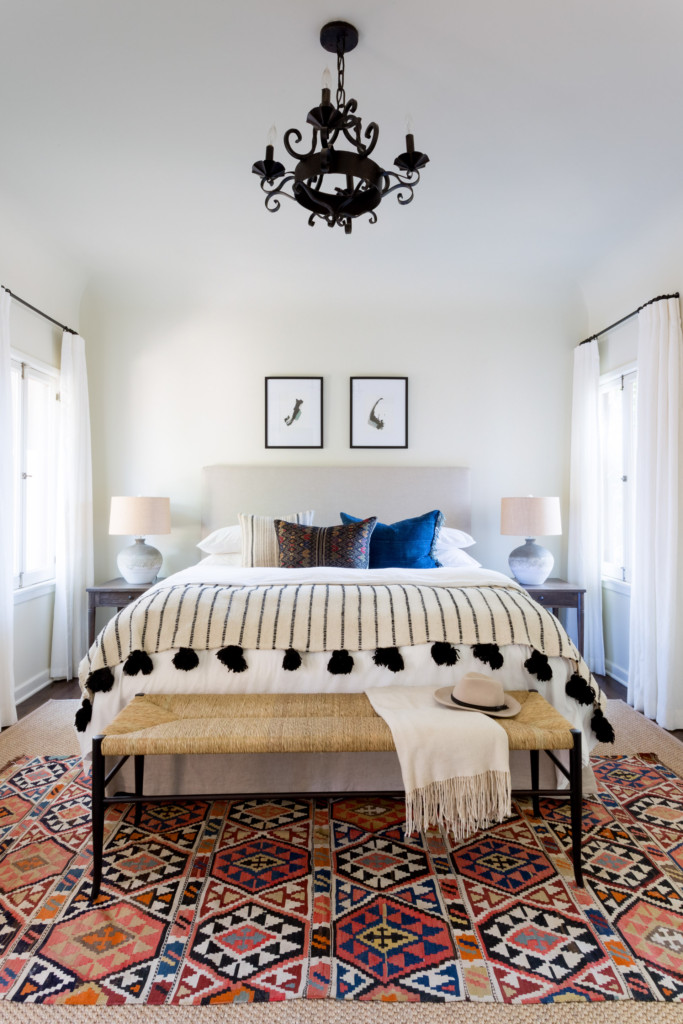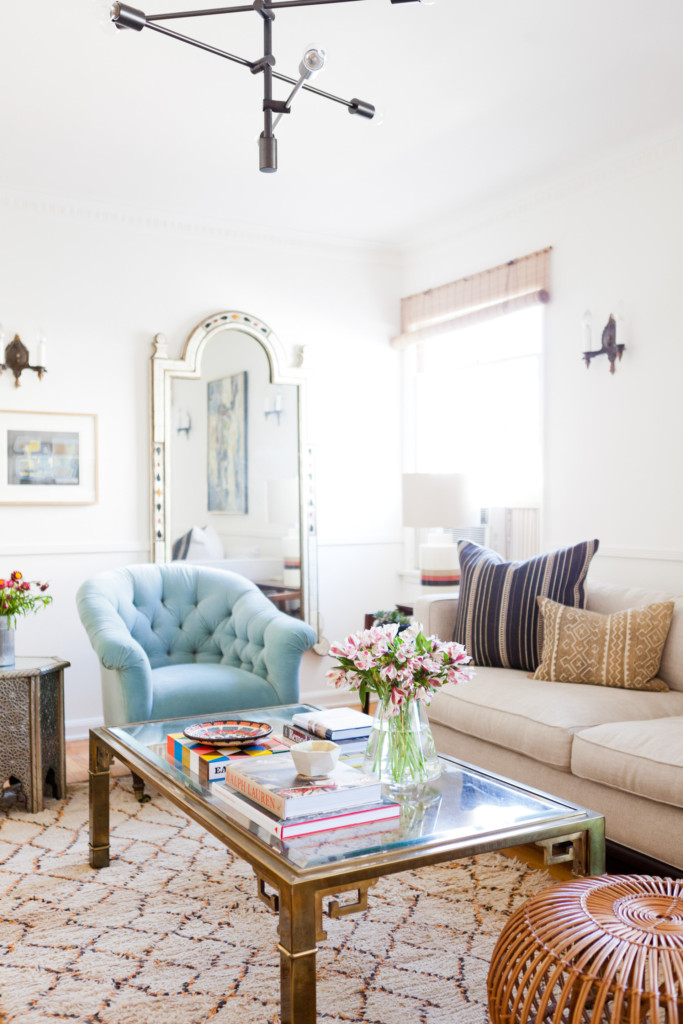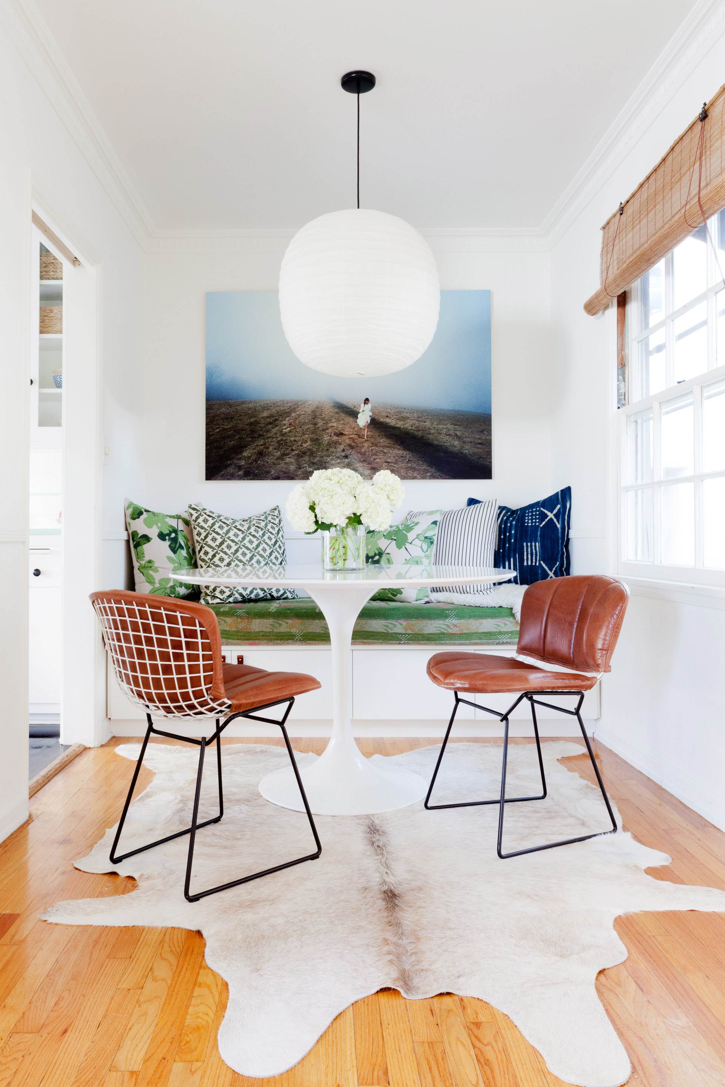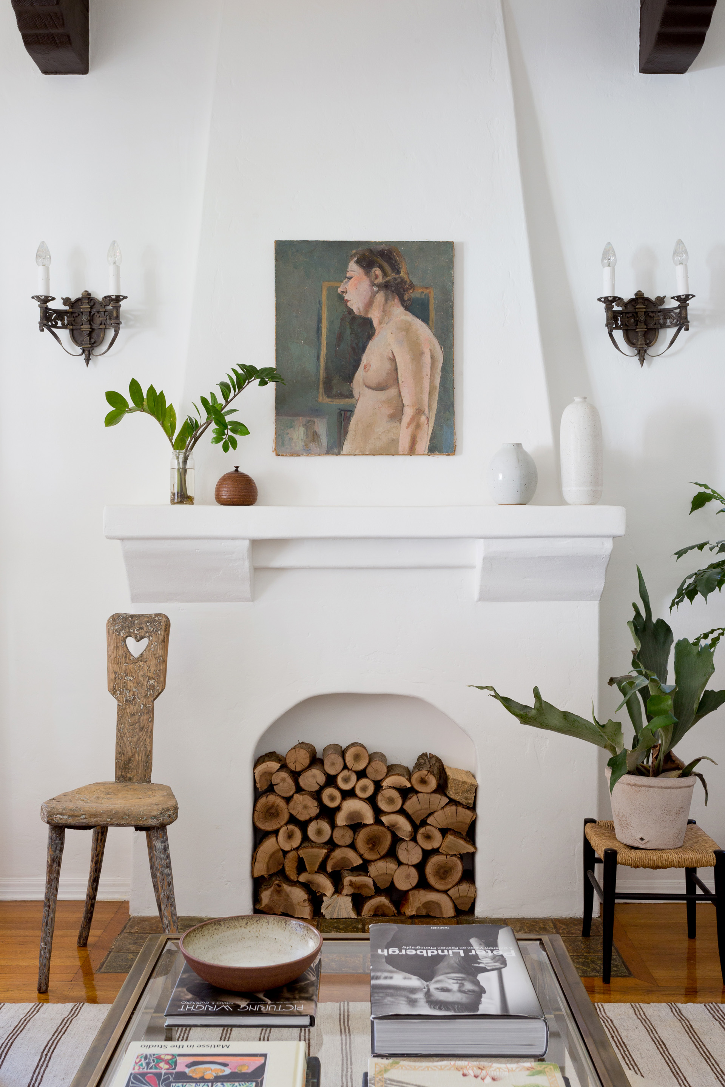The Projects of Los Angeles-based Interior Designer Katie Hodges Reflect a Timeless Aesthetic That Combines Refined + Casual, Bohemian + Glamour, and Classic + Modern Style
“This was my first encounter with construction and interior design, and it enamored me! After working together for a few months, the owner noticed I had a good design eye, and before I knew it, I was her personal shopper and home organizer. She encouraged me to continue developing my skills and consider a career in design.”
This experience convinced Katie Hodges to quit her master’s degree in Speech-Language Pathology and follow her passion for design, starting out as an intern for a small firm.
During that time, she spent her nights learning all the techniques from AutoCAD drafting to Photoshop to InDesign until she was hired as a full-time assistant one year later.
A fast learner and creative thinker, Katie Hodges launched her eponymous interior design firm in Los Angeles four years ago, offering a personalized approach to every project including residential design, construction (new build and remodels), custom furnishings and architectural consulting.
“My favorite part of the job is that it’s both creative and technical,” she says. “The drafting and construction process keeps the left side of my brain occupied while selecting furnishings, tiles, and colors fulfills my creative right brain.”
Earth tones and natural textures characterize Katie Hodges’ warm aesthetic. Sage green, gray, beige, and black evoke a sense of timelessness and help her create spaces that feel comfortable and cozy.
“Right now, I am really into playing with a deep eggplant color and camel leather,” she adds.
Nestled in an Art Deco building from the 1930s, one of the Los Angeles apartments Katie Hodges designed combines references to the Spanish architecture and laid-back California influences. In the living room adorned with arches, ceiling beams, a plaster fireplace, and a Tiffany-glass window, Katie Hodges focused on a neutral color palette while selecting textural elements and eclectic vintage pieces of furniture such as the black leather safari chairs (sourced online from Denmark), a wooden folk chair and a kilim rug, among others touches.
“My main source of inspiration comes from the city of Los Angeles. There is so much architectural diversity that’s globally influenced—Spanish, English, Moroccan, French… It’s all here,” says Katie Hodges, who observes everything around her and likes to surround herself with design books.
She always keeps an eye on online resources including Pinterest and Instagram and, when asked about her dream project, gives a straightforward answer: “A beachside original Colonial or Spanish with large steel windows.”
Fascinated by the charm of historic properties, Katie Hodges infuses warmth and personality into the spaces that she reinvents for today.
Katie Hodges Design
Photographs: courtesy of Amy Bartlam
