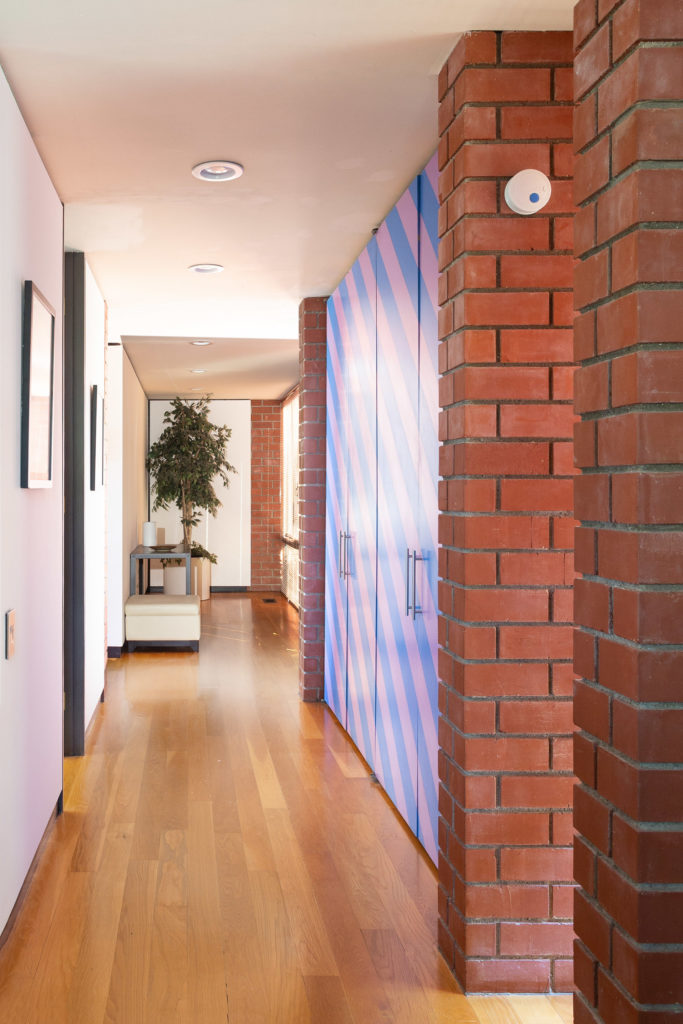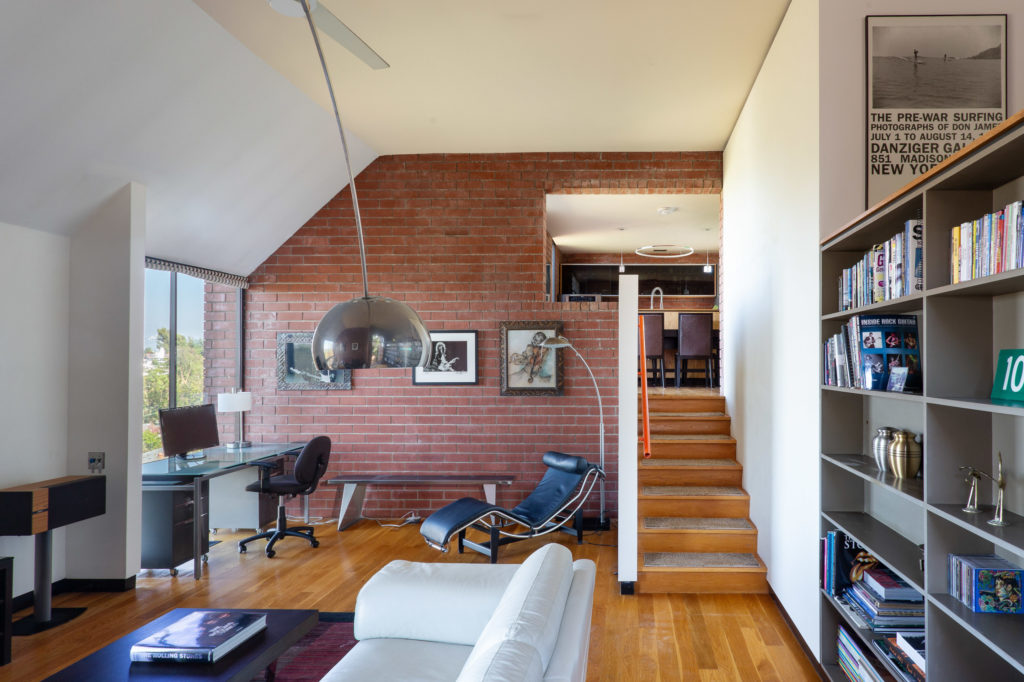This iconic home in Studio City, a brick and glass house, once home to acclaimed graphic and industrial designer Roger Kennedy, who designed it with Mid-century modern architect Bernard Zimmerman, FAIA, was built in 1970 on nearly a half-acre lot.
The unique, 2,000-square-foot property is situated in an area “known for its prominent residents active in the film and television industry since producer Mack Sennett developed the silent-film era studio today known as the CBS Studio Center on Ventura Boulevard, just off Laurel Canyon,” says Realtor Michael D. Phillips.
Westerns of the 1940s and 1950s, as well as television productions such as Leave It To Beaver, The Mary Tyler Moore Show, Gilligan’s Island and Big Brother were also filmed on-site.
In collaboration with his friend and architect Zimmerman, Kennedy chose to shape in this neighborhood—which has many restaurants, shops and nightspots—a house for himself and his wife, Lois, as well as his ideal design studio, all under one roof.
“The Kennedy Residence offers an outstanding example of something exceedingly rare in Los Angeles: a pure Modernist house executed in brick and glass, rather than the lighter post-and-beam structure typical here,” explains Phillips.
Possibly inspired by modernism movements in the United Kingdom and continental Europe (in the 1960s), and a few American architects such as Ulrich Franzen and Arthur Dekker, traditional brick construction is reinvented here with a sculptural aesthetic that opens up the masonry with floor-to-ceiling windows and leaves the material exposed inside.
Solid brick implies a degree of permanence and Kennedy himself once told veteran architectural Realtor Crosby Doe that he intended “the house to last 200 years.”
“With Zimmerman, Kennedy worked out a program that anticipated the loft living being pioneered by artists in New York City and Downtown Los Angeles at just about the same time, with a dynamic open plan for what he used as the residential quarters,” Phillips explains.
Sweeping views of the San Fernando Valley, soft north light and privacy characterize this house, where Kennedy’s old studio can be used as an office or a master suite.
“Even though this modern icon was something of a sensation when first constructed, and was featured on the cover of the Home Magazine insert of the Los Angeles Times, it is so secluded, it’s invisible in plain sight, yet offers light, air and city vistas,” says Doe.
PRESENTED BY
Michael D. Phillips 310.927.9189
and Crosby Doe 310.275.2222
of Crosby Doe Associates, Inc.
List Price $1.595 million
PHOTOGRAPHS: CAMERON CAROTHERS





