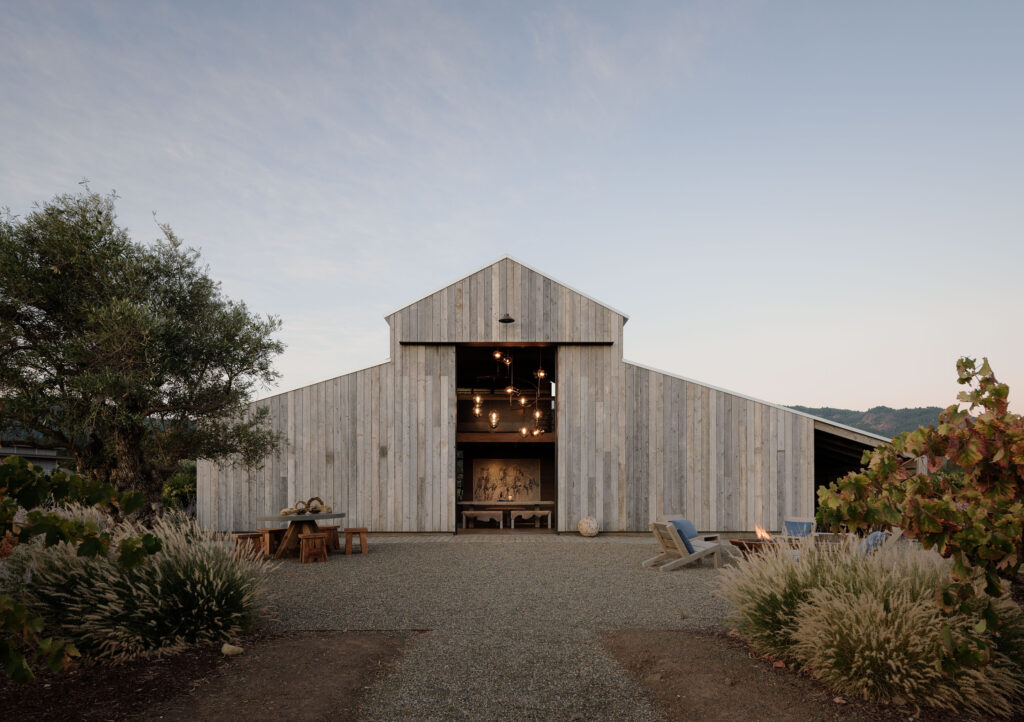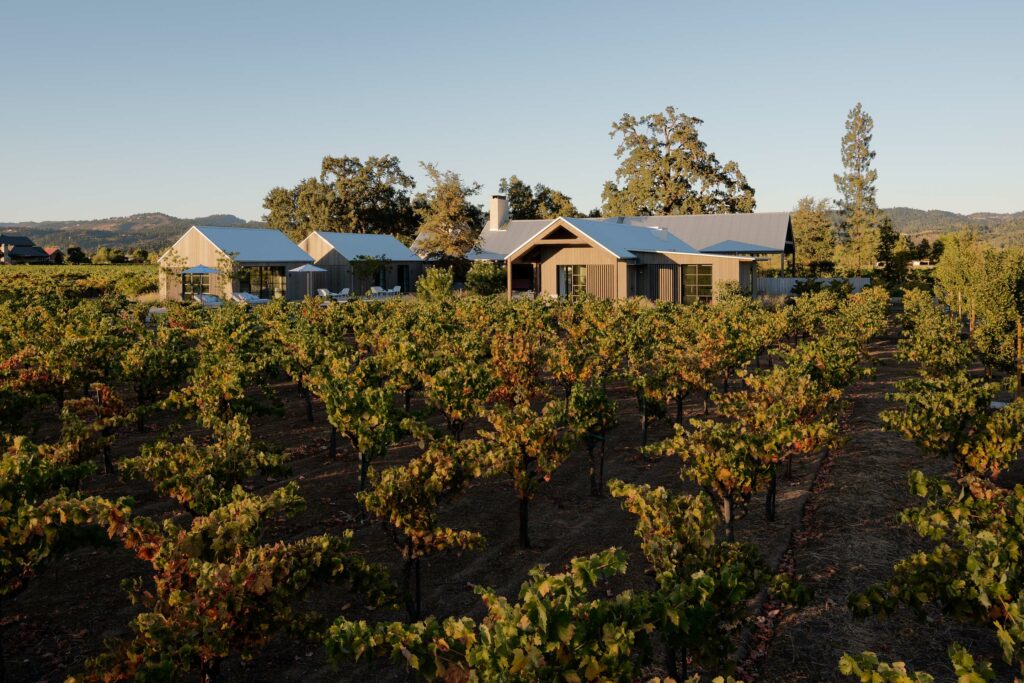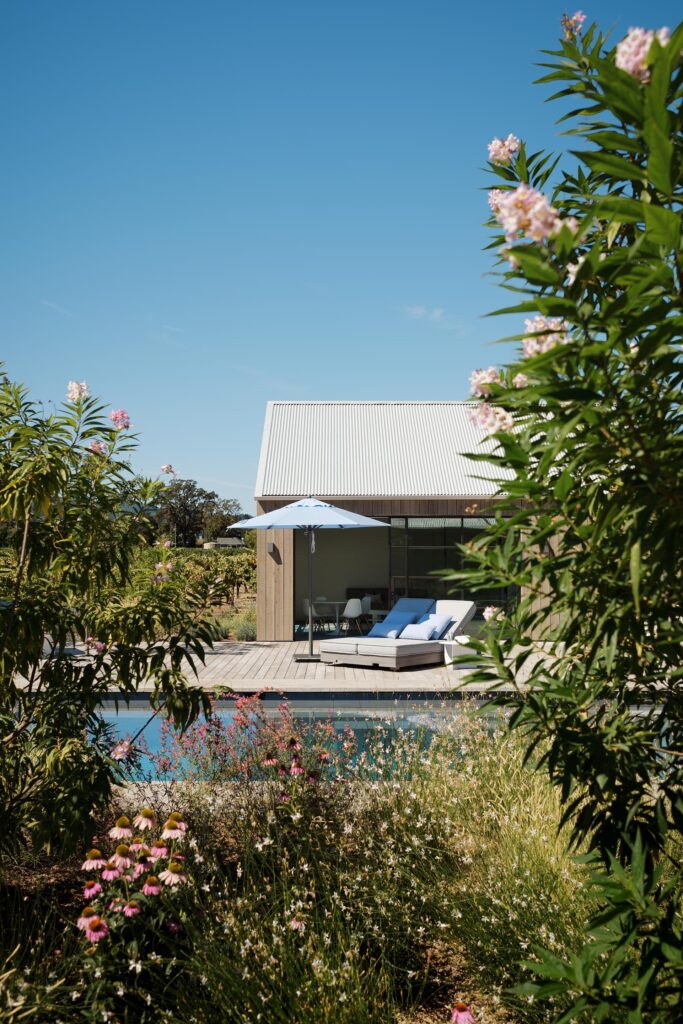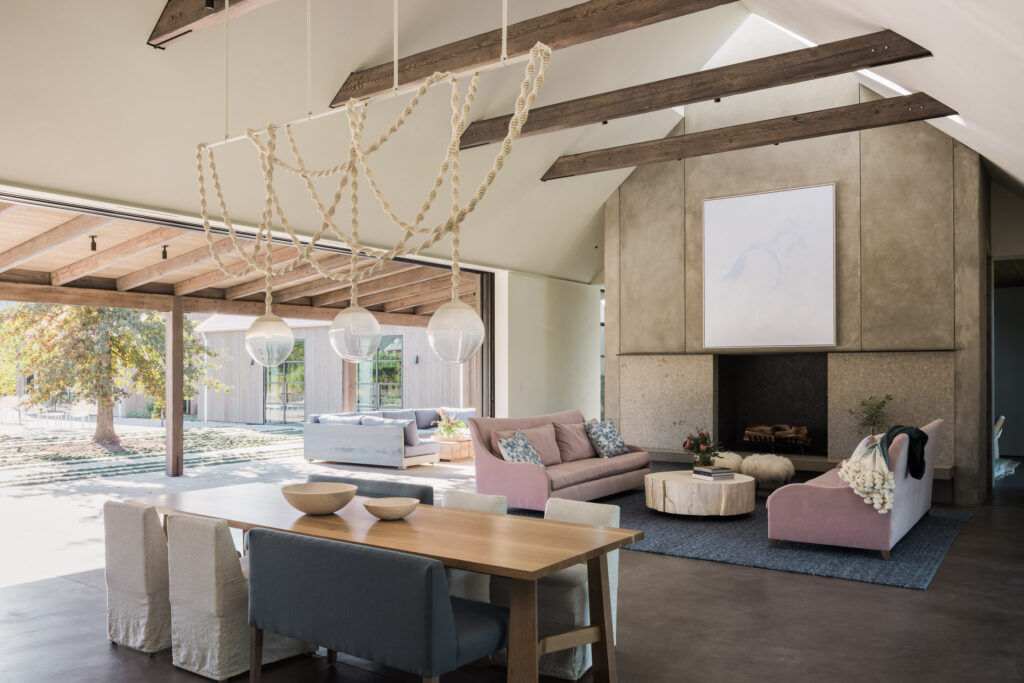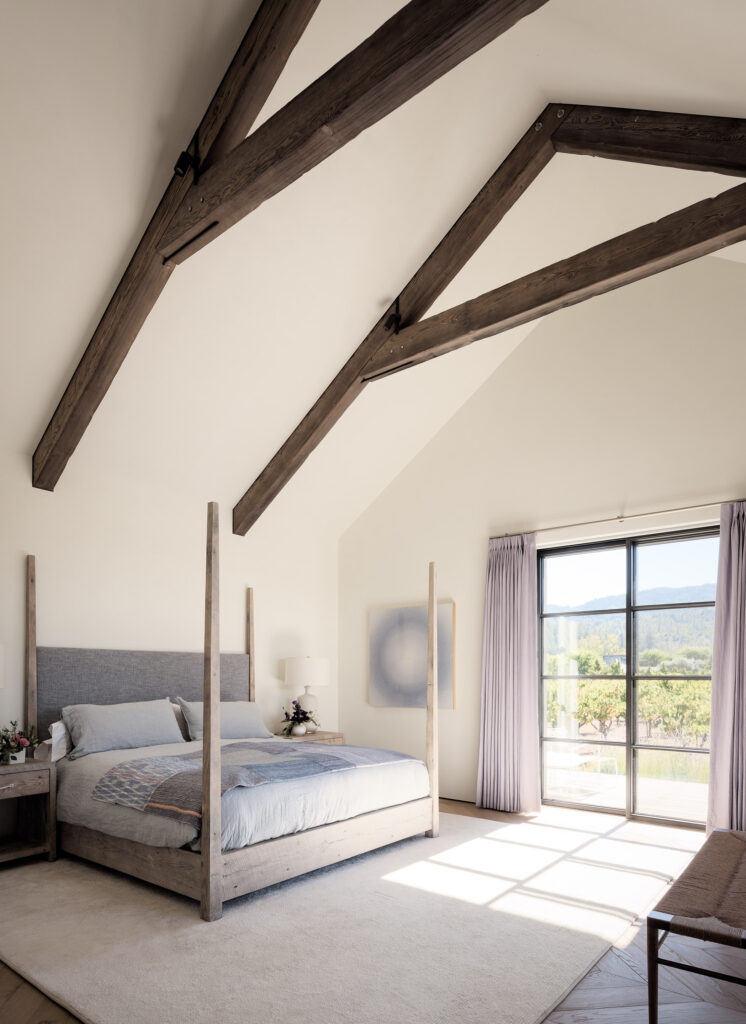Stan Field & Jess Field Let the Landscape Speak Loudly When Designing This Contemporary, Farmhouse-style Home Set Among a Wine Country Vineyard
Stan Field and Jess Field started with an intense period of lying on the ground to listen to the land—what they like to call “ground scape”—and then went on to consider the region’s history, seasonal weather changes, and patterns of animals that inhabit the area.
Finally, they even went so far as to stack some old, scattered crates found strewn around the site so they could stand on them and examine the land from different elevations. It took exactly three crates to reveal the ideal altitude for the home, where there was both an intimacy with the vines and a sense of having them spread out like an endless carpet.
“The clients were incredible—they work in tech in San Francisco, but both grew up in the outdoors,” says Jess Field.
“They wanted a place to be in nature, and to spend time with their kids, extended family and friends. But they also came into this with a recognition that every place on earth has a particular story and wanted to honor and continue on that story in this home.”
Dictating the structure’s design was its 20-acre locale on the valley floor in Napa, complete with endless vineyards flanked by two distant mountain ranges, a row of soaring trees in the northeast corner of the site and a single majestic valley oak nearby. That led to a U-shaped main house consisting of three wings, and the repurposing of an old barn into a new barn boasting an intimate gathering space.
Both structures are oriented around a central courtyard and pool, where the central axis connects the oak tree on one side with the peak of Sugarloaf Mountain on the other. The team looked for moments to weave together the clients’ daily rhythms with the landscape.
“They’ll walk out to the barn for picnics with their young girls, and so we removed a single row of vines for that path,” says Jess Field.
“That walk gives you a totally different relationship to the vines, suddenly immersing you in their rhythms and textures.”
The Fields also played with features particular to the setting. For example, a cutaway in the gabled roof at each of the home’s joints tightly frames and pulls the mountains into focus to give the homeowners an intimate and individual relationship with the mountains.
Inside the main home, the sleek, airy and modern living spaces are marked by light pouring in from twin skylights on either side of the home (atop a chimney in the great room at one end and the kitchen on the other), and punctuated by timber beams, and floor-to-ceiling windows and doors.
“The skylights are oriented the same, but on opposing sides,” says Jess Field.
“In the morning, one wall will be washed with light, while the other casts a shaft of light deep into the space. In the evening, this light play will flip, with the architecture serving as a lens to the land.”
In the end, Jess Field describes Zinfandel as a project made of details that come together as a backdrop for a cohesive identity.
“The home allows your attention to continually shift and explore the surroundings—both the details of the building, but also the details of the landscape that get framed by the building,” Jess Field says.
“This overall effect and the relationship drives us, and it’s what was most exciting about the project for us.”
Field Architecture
Photographs: Joe Fletcher
