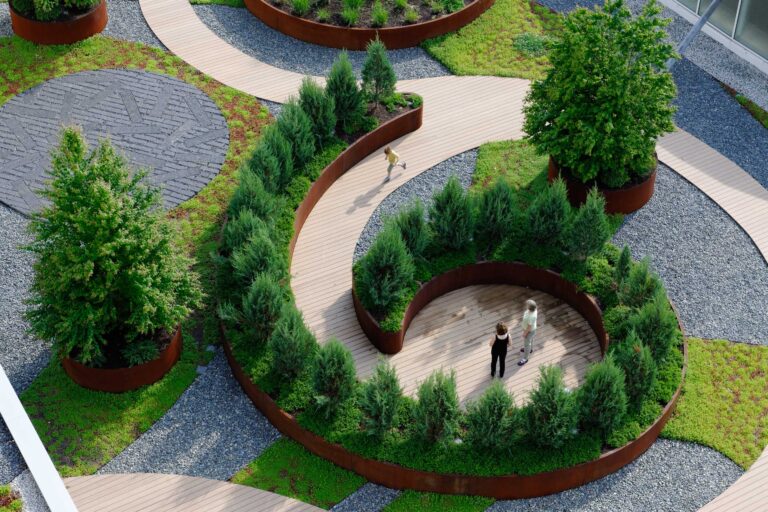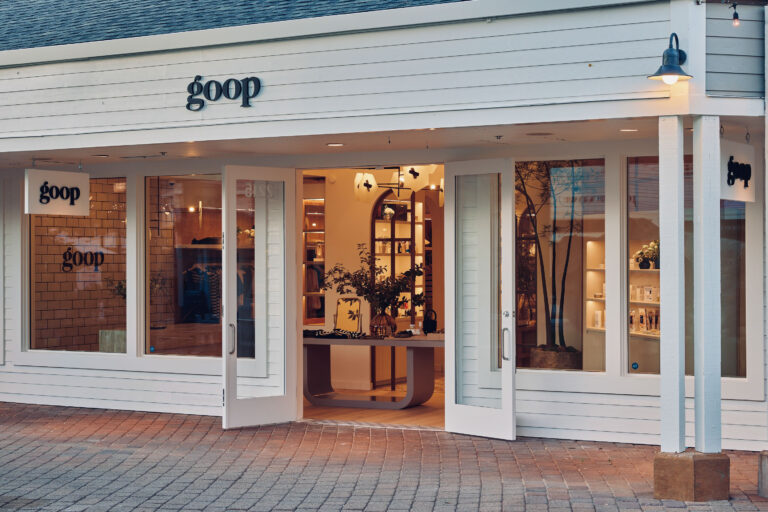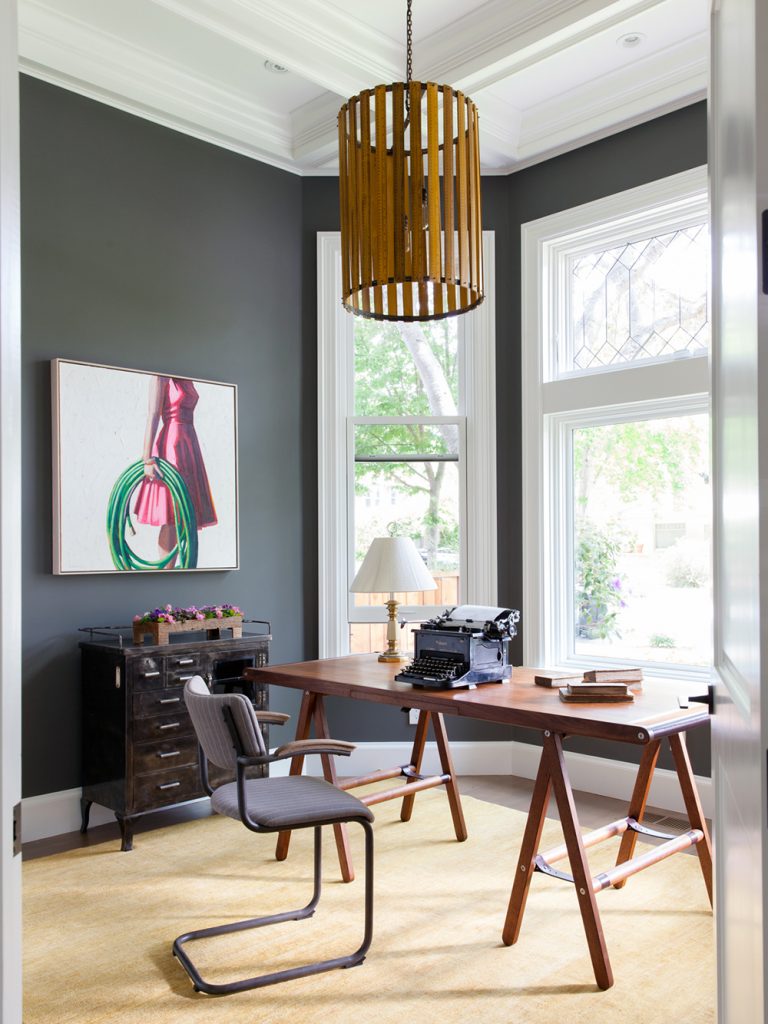
With designs spanning from Northern to Southern California, Lindsay Chambers uses exactly what’s needed—no more, no less—to spread her modern style across the state
In keeping an eye on both the past and present, Lindsay Chambers has developed a design philosophy that allows her to create sophisticated, current spaces that simultaneously nod to history. Balancing modern style with her formal education in history—the subject area of her degrees from both Wake Forest and Stanford Universities—gives Lindsay Chambers a unique mindset for timeless design.
“I started off designing ‘old as new’ spaces that channeled the past when I first began my practice.
My work has since developed past that stage into a style of its own,” she explains. Now, describing her style as “based in the traditional but with contemporary updates,” Lindsay Chambers melds “contemporary” with classic “to create an elevated, transitional aesthetic,” she says. “The work has a clean, edited elegance to it.”
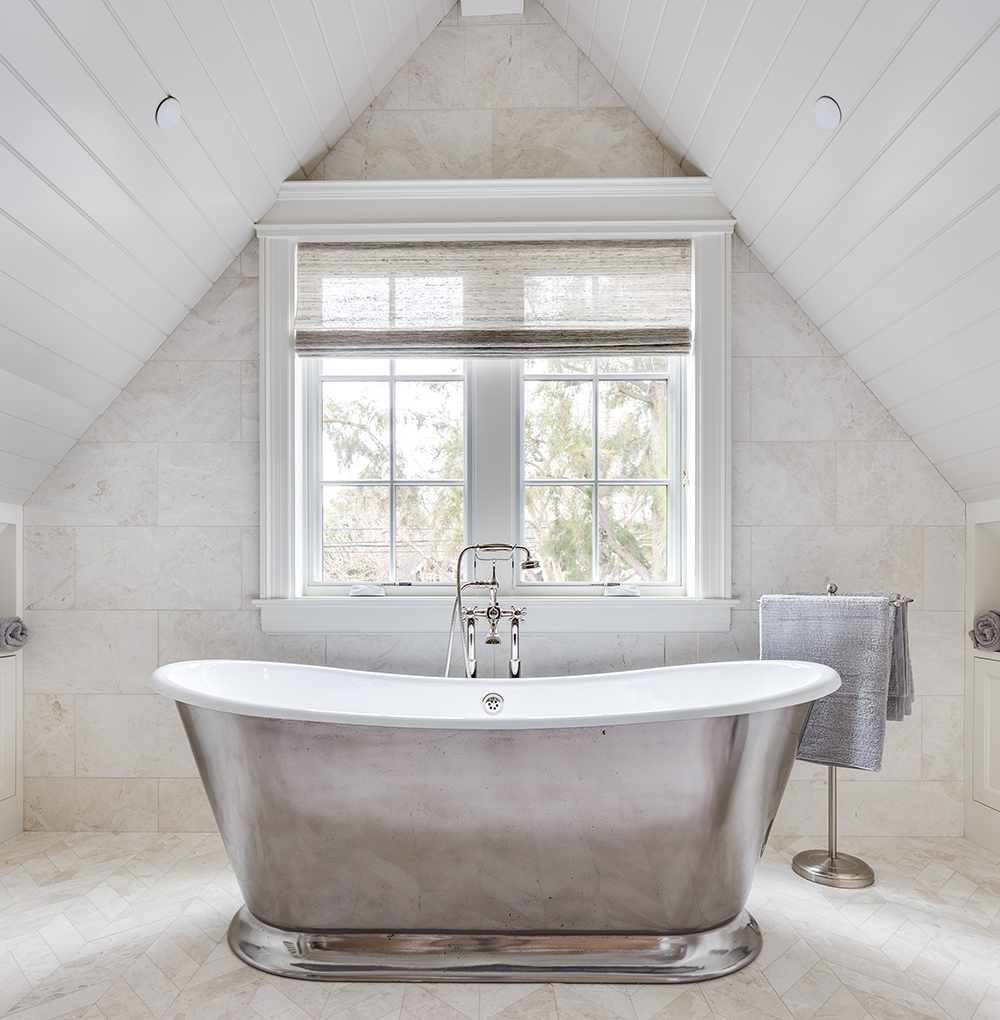
The freshness of her aesthetic manifests in homes hued in calming neutrals: dramatic, deep gray walls in an office flooded with natural light; white ceilings and delicate marble floors and walls in a regal bathroom; and a textured, gold-patterned wall as a backdrop for a plush bed in a master bedroom. These elements, all found in one Palo Alto home, combine to create an ambiance that is at once arresting and peaceful.
Lindsay Chambers likes to leave her mark on the spaces she designs, describing her hallmark as “clean, simple but sophisticated lines and very detailed woodwork.”
Uniting this objective with a mindfulness of her projects’ locales, she says, “I respect the location of each home, and try to bring the artistic, cultural influences of the region into each house while combining it with my own and my client’s design aesthetic.”
Having recently purchased a home previously owned by actress Megan Mullally in the Hollywood Hills, Lindsay Chambers eagerly looks forward to creating a space in her signature style for herself. She plans to tone down the home’s currently ultra-modern look by maintaining the outdoor architecture and redesigning the interior with her trademark “subtle and so contemporary feel that is warm and inviting.” To attain this style, she’ll select “materials that are more earthy and rustic” and suitable for a contemporary application.
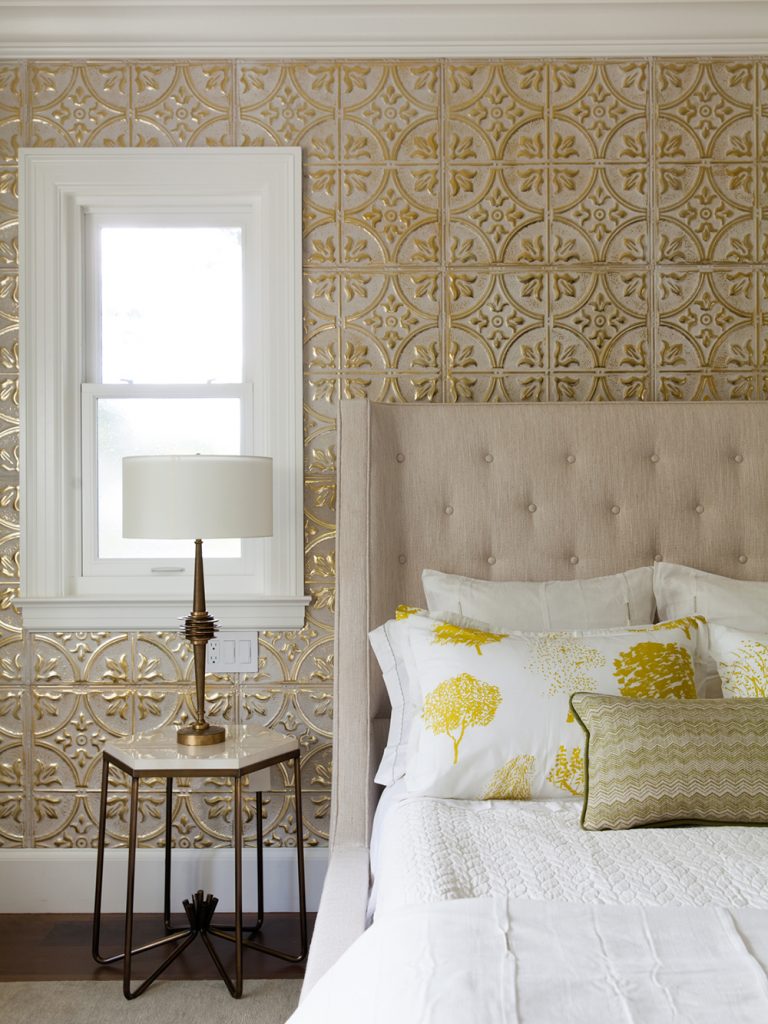
Take the floating, six-inch-thick shelf made of bleached, reclaimed European oak floorboard planks serving as a vanity in the powder room—one prized piece contributing to the desired design.
To achieve Lindsay Chambers’ style in your own home, she advises, “Edit your rooms. Keep objects that you love, but ones that you have been fence-sitting on for quite some time—it’s time to remove or replace.”
It’s this ability—paring down to the essentials while adding new touches—that makes Lindsay Chambers’ designs that elusive combination of livable and lovely.
Photography Courtesy of Roger Davies
