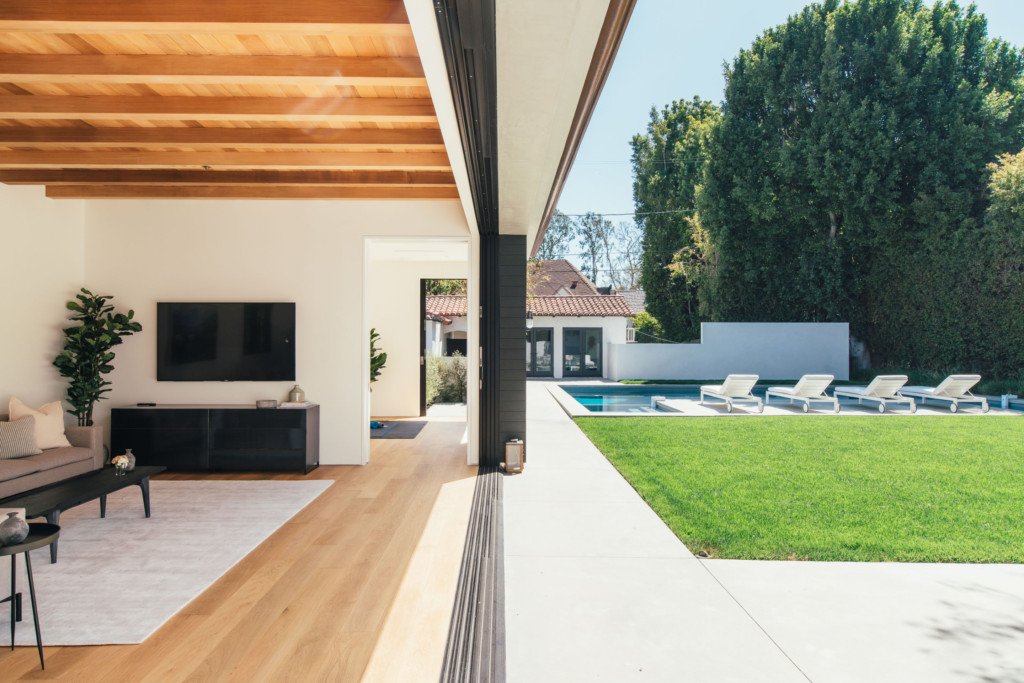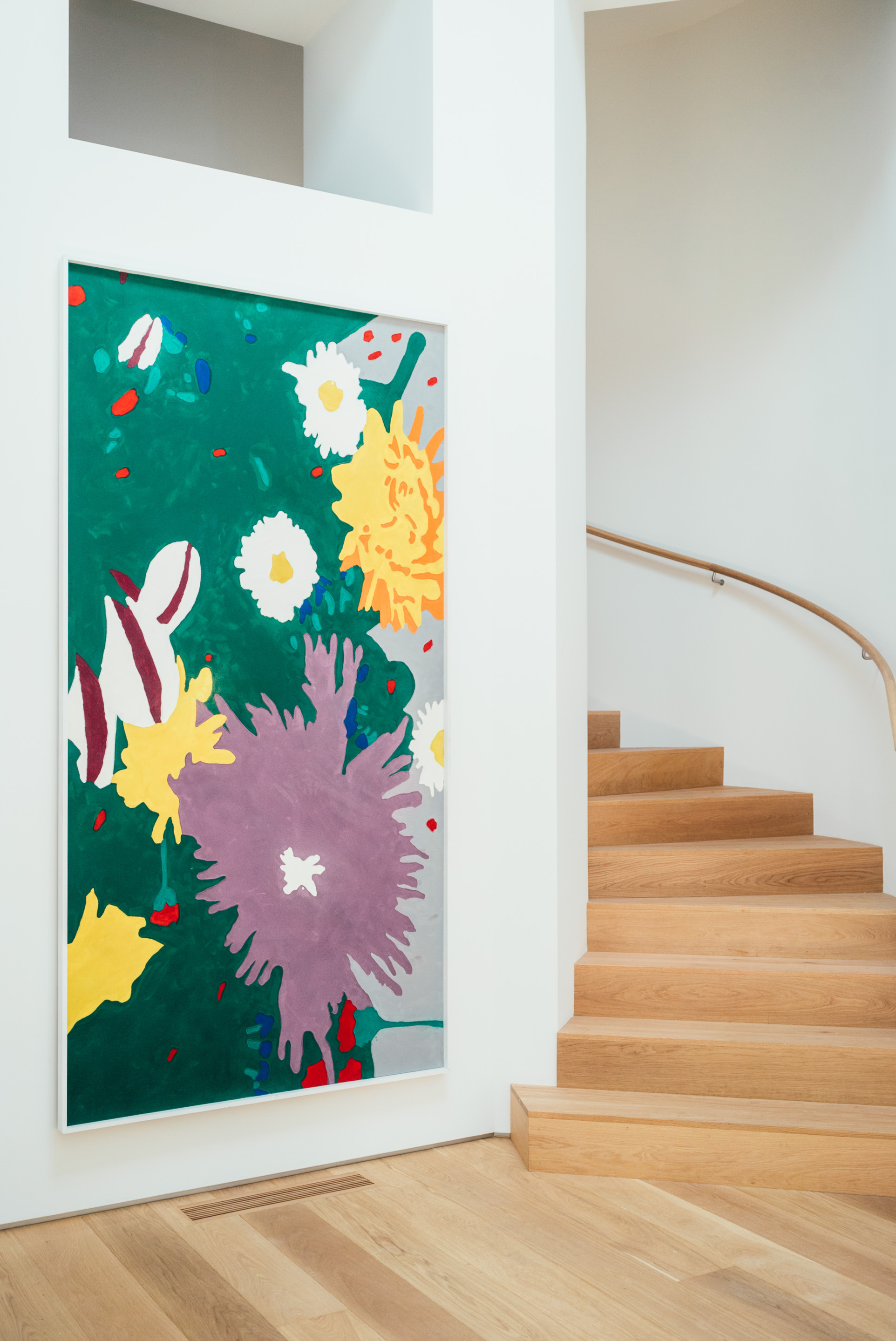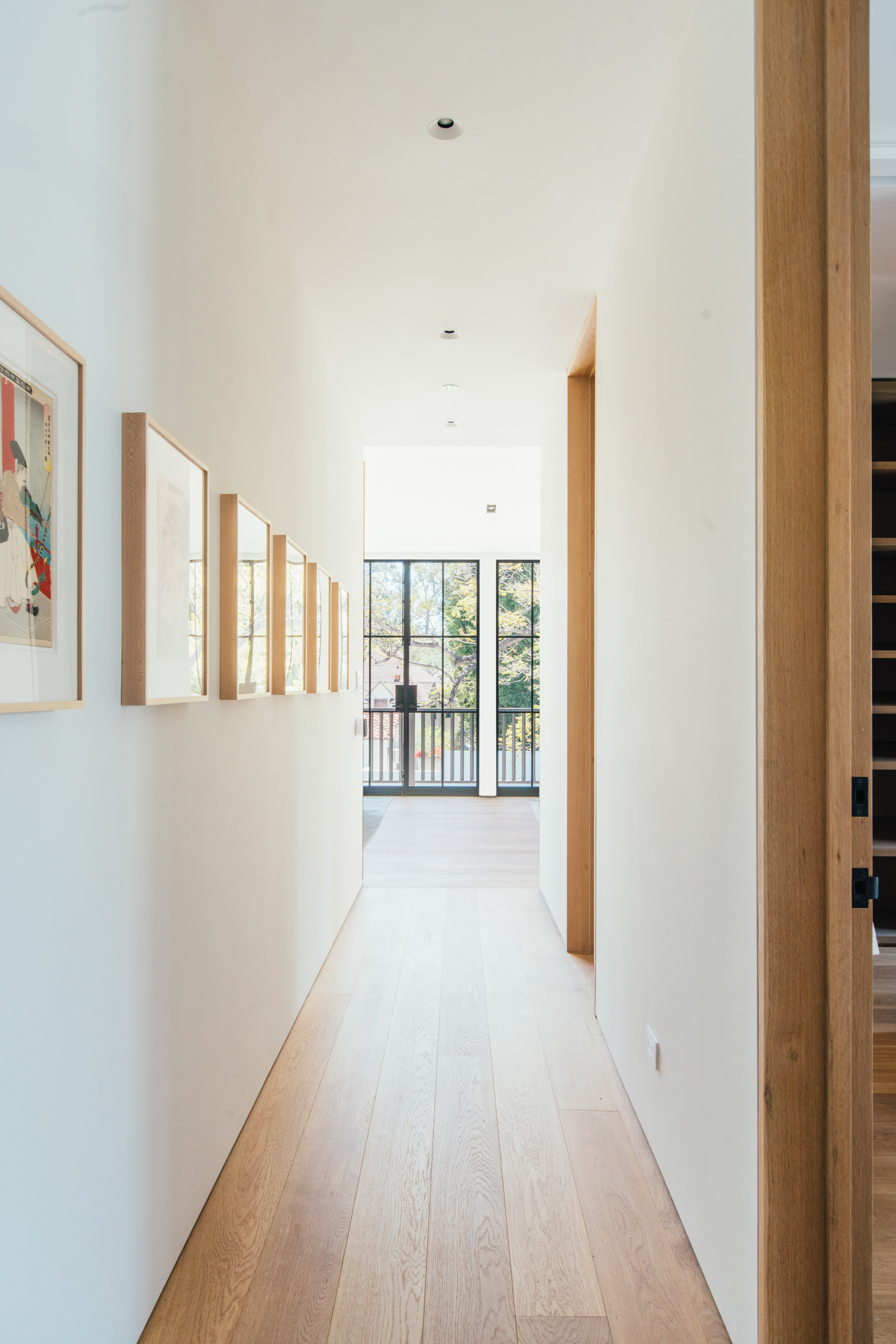One of the property’s most unique features is the grand, double-height library at the heart of the home, where the ceilings soar to over 19 feet high
Imagine floor-to-ceiling glass doors that open seamlessly to outdoor environs ideal for entertaining, paired with a prestigious locale in the coveted flats of Beverly Hills highlighted by beautifully maintained and manicured streets and world-class shopping and dining just minutes away.
Sally Forster Jones of SFJ Group at Compass is listing the property for $16.5 million.
“Sunlight streams into this inspiring sanctuary, thanks to a skylight whose impact is amplified by an endless array of backlit built-ins. It’s the perfect place to curl up by the fireplace with your favorite book and to savor your own private retreat.”
Built by Standard Architecture & Design
The five-bedroom home, situated at 711 Walden Drive, Beverly Hills 90210 was built by Standard Architecture & Design.
Expect more than 8,000 square feet of JSN Studio-designed living space featuring a formal living room that flows to an oak and leather marble bar and formal dining room with towering French doors, plus a sleek chef’s kitchen featuring a grand Calacatta waterfall center island, Wolf, Sub-Zero and Meile appliances, a wine refrigerator for 102 bottles and a breakfast nook with an Indiana buff fireplace.
A spacious master suite with vaulted ceilings contains a seating area, Steelworks French doors opening to a balcony overlooking the pool, and his-and-her walk-in closets and marble-accented baths, while the resort-style grounds are highlighted by a patio for al fresco dining, pool and spa, and pool house.
Contemporary Spanish Architecture Combined with Casual Living
“Quite simply, this estate offers the best of both worlds,” says Sally Forster Jones. “It has the allure of elegant European influences and Spanish architecture, combined with the natural finishes and casual living spaces perfectly suited for a luxurious and modern lifestyle.”
Presented by:
Sally Forster Jones of SFJ Group/Compass
List Price: $16.5 Million




