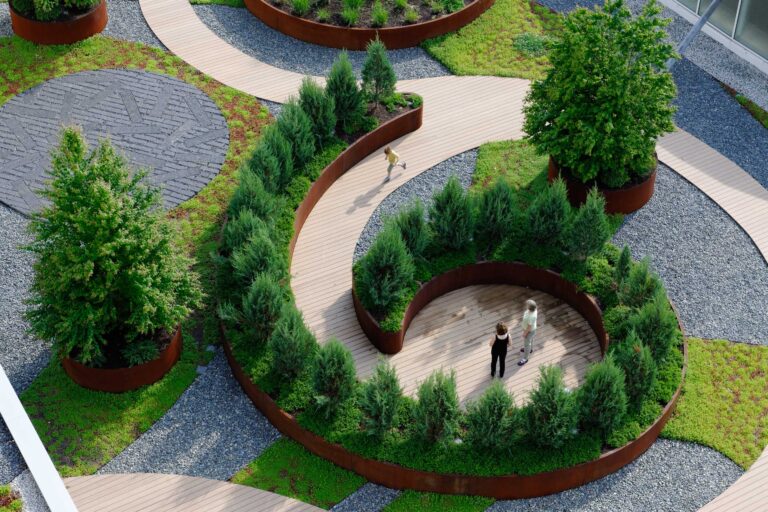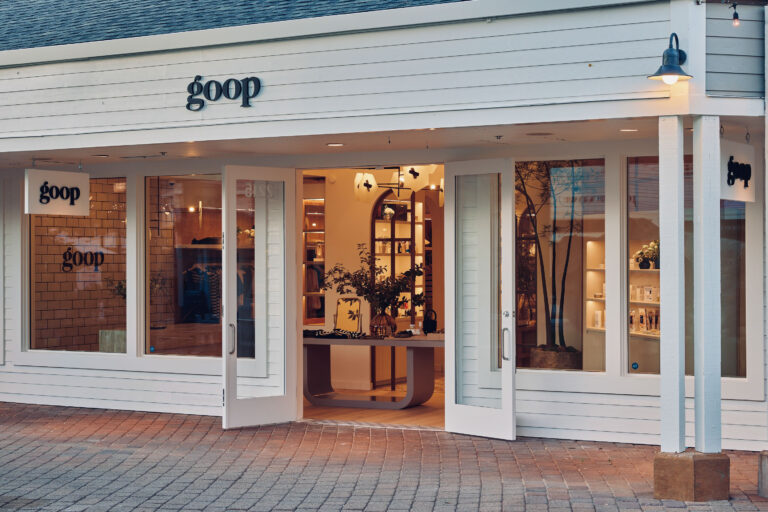Suffused With Natural Light, a Space of a Rare Volume Within an Industrial Context in Downtown Los Angeles Expresses the Eloquent Simplicity of Japanese Ryokan Style
In the building’s preexisting framework, one of strong industrial bones, L.A. architecture and design office OWIU—shorthand for “The Only Way Is Up”—seized the opportunity to aesthetically experiment and construct new interior elements for a minimal, space-efficient apartment within.
Called Biscuit Loft, this bastion of light, warmth, and elegant utility offers residential and spiritual amnesty from the urban engine of L.A.’s Downtown Arts District. Without waste or want, it’s incredibly dignified, a place to take tea, enjoy friends, and contemplate the day.
“The feeling of the space is extremely peaceful and calming—qualities that are important in a residential project,” says Amanda Gunawan, architect and founding principal of OWIU.
“Nothing in particular stands out or is screaming for attention, and the energy of the house is one that is extremely passive, at least spatially, and it works harmoniously with both the soft light that flows in and changes as the day progresses, as well as the harsh industrial backdrop of the Arts District.”
If light is a defining feature of the apartment, volume is its strongest physical characteristic; together, these factors are fundamental to the design. “The loft caught my attention in the beginning because it is a double-volume corner unit,” Amanda Gunawan says.
“This doesn’t exist anywhere else in the building.” Double the height, double the natural light, and the extravagance that pours in here is so reliable, and so profuse, that the 1,620-square-foot, open plan unit appears perpetually haloed. It also highlights an extravagance of Baltic Birch, whitewashed brick walls, concrete floors, and exposed industrial elements, all in harmonious coexistence.
Harmony is essential to the traditional Japanese ryokan ethos, which is the basis for Biscuit Loft. “I’ve always been highly inspired by Japanese residential and what their houses embody,” Amanda Gunawan confesses. “Japanese houses absolutely take into consideration the user’s lifestyle and the space very much accommodates that.”
While of a very different provenance than age-old Japan, Biscuit Loft is nonetheless at home in the ryokan’s intentional, no-frills functionality; it’s tasteful, essential, and precise. There is no space for space’s sake here—to every exquisitely understated room, there is a use, often more than one. In the guest room, for example, Amanda Gunawan designed a platform bed with storage for a futon, so that, when not accommodating guests, the piece also functions as a sitting platform (or, “in my case, a tea room,” she says). Amanda Gunawan is insistent about the virtues of storage, calling it “the most underrated thing in a residential project,” including this one.
The commitment to visual continuity in the project shows great discipline; every part is of equal value and contribution to the overall design. But while not a space of showpieces, the sculptural staircase is not exactly inconspicuous. As a replacement of the preexisting staircase—a mostly serviceable affair with a conventional stick-straight railing—the current version is the dose of architectural drama this loft deserves. Fashioned like a single piece of origami, with a striking set of folds, it does not diverge from understatement, but does amplify it. At the top of the stairs, which sits above the open kitchen and living area, the upper mezzanine level further elevates the space, serving as a semi-private study/reading room and an entryway to the private master bedroom.
Chosen to leverage the lovely natural light, the space’s neutral palette highlights the hardware, finishes, and furnishings throughout, including Baltic Birch cabinets, a travertine table, vintage Marcel Breuer chairs, an Eames lounge chair and ottoman, and Isamu Noguchi pendants. Some pieces were repurposed for new use.
“In the kitchen, for example, we wanted to save the stainless steel cabinets from the previous owner by using them to create an island,” notes Amanda Gunawan. “We made custom cabinets for where the stainless steel cabinets used to be, moved those to the island, and covered it in the same grey stone quartz and Baltic Birchwood aesthetic.”
Elsewhere is artwork by Fong Min Liao, stoneware ceramics, a small library of fine magazines and more. Because nothing is made to stand out, all makes a statement.
As an elaborate exercise in deliberateness, Biscuit Loft reflects OWIU’s less-is-more ethos. “A house should ultimately accommodate to the lifestyle of the inhabitants in it,” Amanda Gunawan notes.
“It should always be well-balanced but not fully complete in order to cultivate a growth and evolution process together with its owner. The common user,” she notes plainly and very much in the spirit of the apartment, “uses their home to simply live.” Simply, and beautifully. owiu-design.com
Photographs: Courtesy of Justin Chung
















