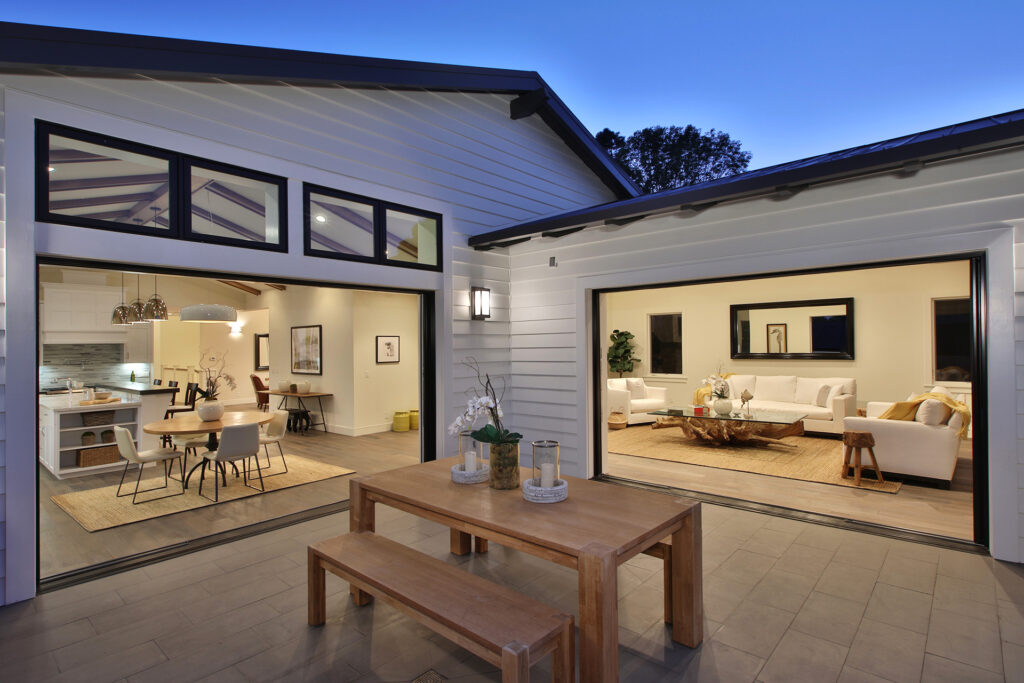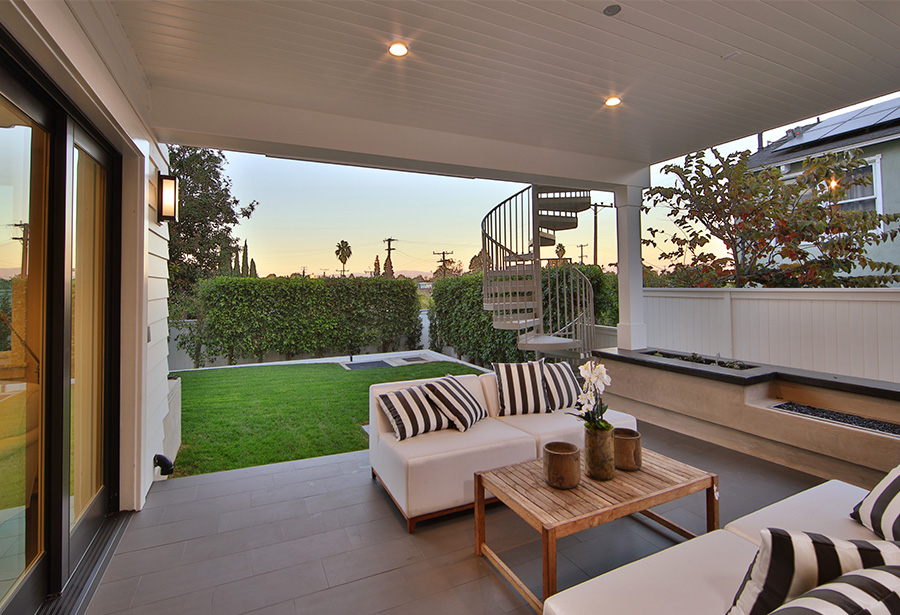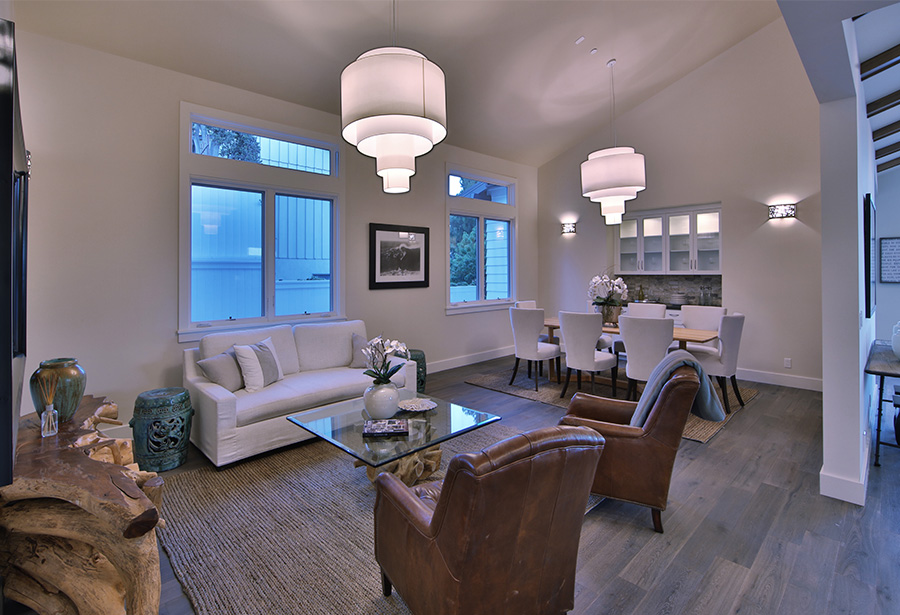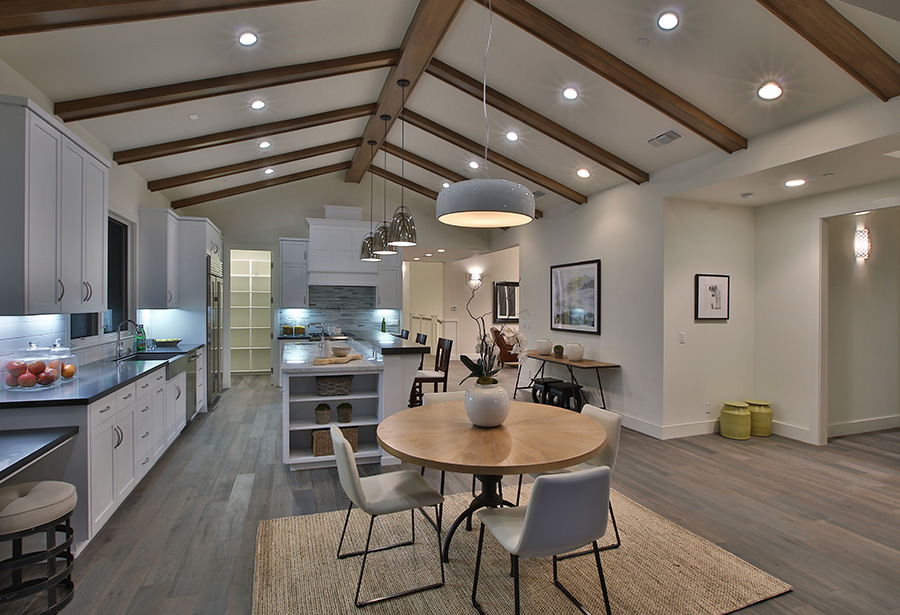
Relax with elevated style in a Beach Modern Abode
This splendid sanctuary combines indoor/outdoor living for both entertaining and enjoying the beach lifestyle. Immediately upon entering the five-bedroom, four-and-a-half-bath residence one simply feels at home. There is a distinctive aura of comfortable sophistication about the space that is luxurious and relaxed with glimpses of mid-century flair.
“We had a desire to build a beach modern home with warmth and elegance that reflected the modern aesthetic with traditional undertones,” explains architect Robert Riblet. The reverse floor plan introduces an impressive foyer with black slate floors and 16-foot vaulted ceilings boasting abundant space.

“The idea,” continues Robert Riblet, “was to create an entry tower that welcomed people into the home; from there, the plan opens up and flows to the rear with the northerly city view.”
Just past the entry and impressive office the open floor plan with towering vaulted ceilings brings one to the main living spaces. To the left awaits a dramatic dining area with built-in cabinetry and a quaint sitting area for conversation during a pre-dinner cocktail hour.
With over 5,000 square feet of living space, designer Peter Rothe of Reynold’s Development shares, “Given these large spaces our goal is to make them feel intimate despite their size.” Furthermore, in the aforementioned sitting area, a pair of grand-scale mid-century modern chandeliers loom overhead, dictating a special place for adults to gather. Conveniently situated directly across from this area is a walk-in refrigerated wine cellar, beautifully crafted with glass windows.



“Having living spaces on the upper level allows for interesting ceiling details and voluminous spaces,” says Robert Riblet. As a result, the kitchen has a wonderful open feeling, with lovely pendant lights dangling artfully above the breakfast bar. Unique touches define this beach modern home, including extraordinary lighting selections, mixing stacked glass mosaic tiles with quartz and Carrara marble counters, and large-scale subway tiles, all paired with gorgeous white oak wood floors throughout.
“The challenge I clearly faced,” Peter Rothe relays, “was the vaulted ceilings. I drew inspiration from Union Station’s use of large chandeliers that help fill the space creating a warmer feeling in such an immense space.”
Adjacent is the family room, with a beautiful stacked quartzite fireplace and large windows with mountain views. The kitchen and family room both have massive glass disappearing sliders that open the entire back of the home to the outdoor deck. This substantial outdoor living space includes a built-in gas grill and a spiral staircase leading to a large backyard.
Photography by Paul Jonason





