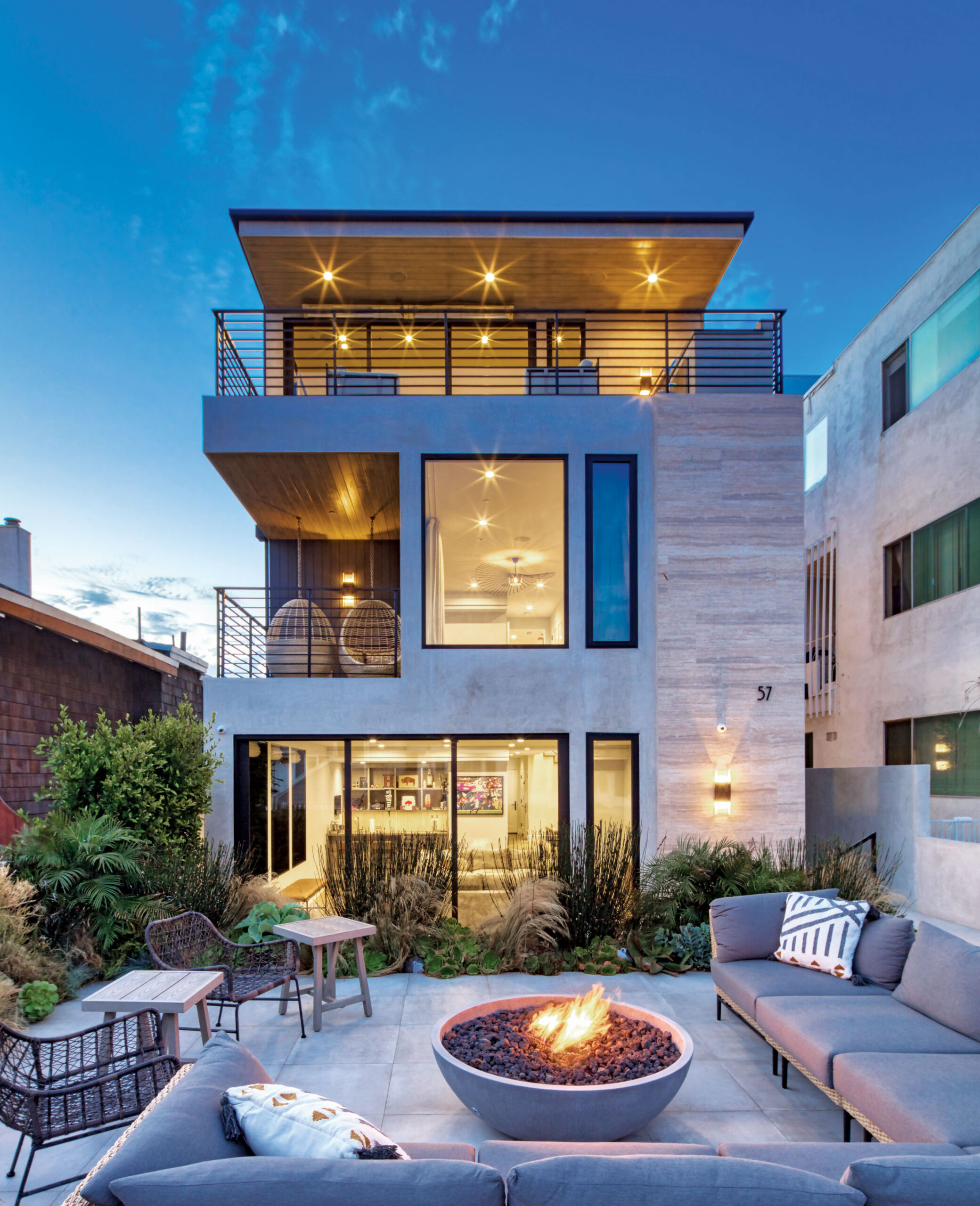
57 7th Street A Fresh Beachside Home With a Rooftop Deck and Lots of Keenly Styled Living Spaces Puts You Right at Home in Hermosa Beach—steps From the Sea, Sand and Strand
Head south along Hermosa Avenue—past the bustle of Pier Avenue—and scenes of Old Hermosa start to open up. There are casual eateries and places to have a cold beer, as well as inviting walk streets lined with idyllic bungalows that lead to the warm sands and cool waters of the Pacific Ocean.
Walk streets, with their neighborly atmospheres and homes located steps from the beach, are highly desired. In Hermosa Beach, nearly all walk streets are pleasingly flat and intimate, about a block long, but there’s typically little turnover in terms of real estate.
“I’ve been doing this for 22 years,” states real estate agent Lauren Forbes, “and there’s not been in recent memory a new construction house available for sale on a flat walk street in Hermosa Beach. So it’s a very unique property in that regard.”
Completed in 2021, this home was purchased by its current owners, who upgraded several features, including sound and lighting, while briefly in residence.
Boosting its special location is the residence’s thoughtful design and construction, created by architect Charles Belak-Berger (CBB Architects), longtime Beach Cities builder Mike Davis (Mike Davis Custom Home Building), and designer Kathy Barone of Barone Designs.
“With windows, we captured and preserved the views and light,” points out Mike Davis, who shaped key living areas towards the ocean’s electric landscape of palm trees, blue skies and blue waves.
And the natural setting informed Kathy Barone’s selection of the luminous, beach-friendly hues and textures she used throughout, from the gorgeous, creamy porcelain cladding on the front of the home, to the sand-hued planks of European white oak on the floors.
“Driftwood,” says Kathy Barone, “was one of my key inspirations.”
“We wanted to have concurrent themes of living going on at the same time, under one roof,” points out Mike Davis.
And on top, too. A heartbeat of the property is the spacious rooftop deck—a top-of-the-world space equipped with TV and soft lighting that adds approximately 575 square feet of additional living space to the home and serves as its unofficial fourth level.
“No matter what’s going on in the house, it’s a destination unto itself,” says Mike Davis of the tucked-away deck where you can gather for sunset, party with friends, or gaze solo at the stars.
By contrast, the first floor is home to a beachside patio where wafting tall grasses and a peaceful water feature create a cocoon-like feeling amid the openness of the walk street, not unlike being settled in the dunes.
“This is the main place of interaction with the community,” points out Lauren Forbes. “Walk streets are so communal and friendly, and here you get to interact with your neighbors.”
There’s an earthy elegance here, highlighted by a blazing central fire feature and slate-hued porcelain tile.
“It has the illusion of being concrete,” says Kathy Barone of this material.
Sliding glass leads to the peaceful beach room which serves as a media room or a convenient extension of the patio when hosting beach get-togethers. The wet bar is equipped with a refrigerator and a double kegerator. More public spaces are found when you take the elevator to the third floor.
“It’s open,” Lauren Forbes says of this level, “but spaces are separated so you can have several different things going on at once.”
Like grilling year-round on the deck, while heaters warm you and music pipes in from the sound system. Or relaxing in the sunny living room, steps from a streamlined kitchen stocked with commercial-grade appliances and other niceties, like a built-in espresso machine, a beverage refrigerator, and a generously sized eat-at island topped with pale Caesarstone quartz. The north end of the floor is reserved for formal dining and intimate get-togethers in a cozy living room where flames flicker in the fireplace.
While gathering spaces are found throughout the other floors, sleeping areas are concentrated on the middle floor. Bedrooms are all en-suite, including one that easily doubles as a creative workspace or office.
“It’s one of my favorite rooms,” says Kathy Barone of the chic space where she designed a peekaboo display closet and a built-in glossy desk.
Meanwhile, the primary bedroom suite occupies its own wing overlooking the beach and walk street: here, you can nestle in a pod swing on the balcony to watch the sunset, or unfurl at the end of the day in the invigorating jets of the freestanding tub. The residence succeeds in offering distinct settings within its four walls and beyond—while immersing you in the golden California environment at every turn.
“It’s important for people to be unto themselves and do whatever they want; so kids can have something going on, and adults can have something going on,” notes builder Mike Davis, whose firm has completed over 400 homes in the Beach Cities during the last 35-plus years.
Important too are the mood-making qualities of the home, where characteristics like softness, contemporary, glamour and earthiness come to mind as you move through the different spaces.
“I see things as a landscape overall,” Kathy Barone says of creating the aesthetic unity within the home. “Everything has its own moment, uniquely individual and holding its own, but relating back to each other in some way.”
The effect, ultimately, is one of balance and therefore peacefulness.
“Even if something is bright and playful,” she adds, “I still want it to bring a person to calmness and grounding.”
Lauren Forbes | 310.901.8512 | DRE# 01295248
Lauren Forbes Group | Compass
List Price: $7,800,000
Photography by Paul Jonason