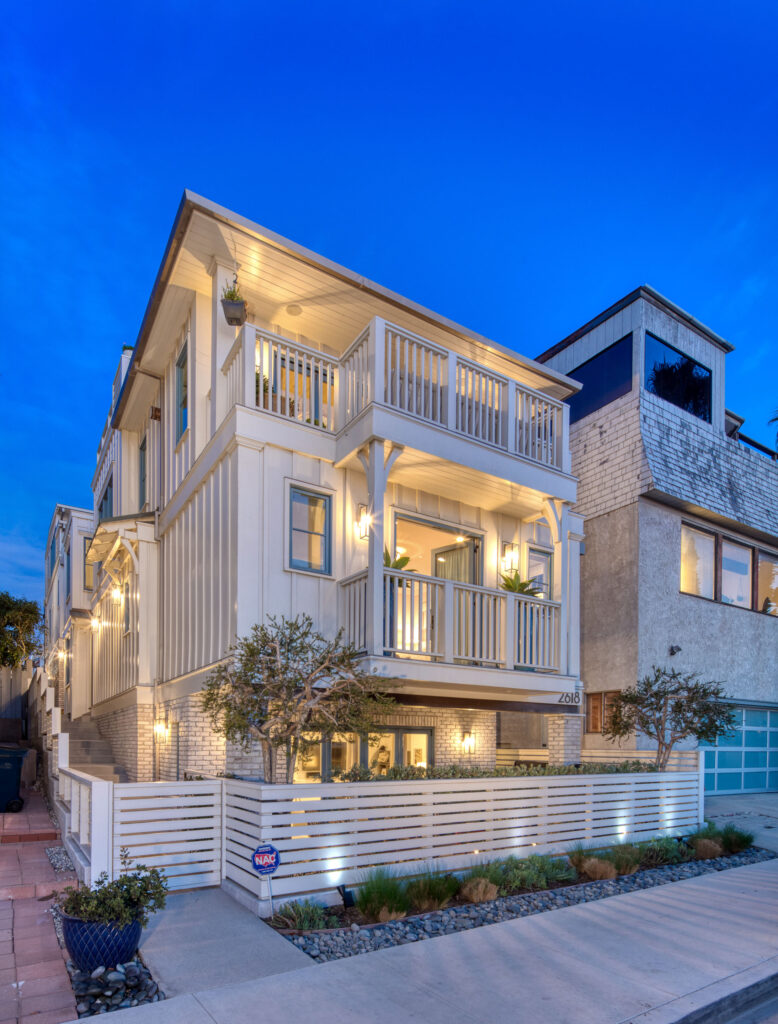
Shawn Dugan Brings to Market 2618 Manhattan Avenue An Airy Coastal Residence With a Fresh Sensibility in North Hermosa Beach
Steps away is an inviting four-story home at 2618 Manhattan Avenue, with cream-colored board and batten siding and charming wood balustrades along a duo of fresh-air balconies.
Inside this custom 4,754-square-foot residence—built in 2015 by local high-end builders Titan & Company, and designed by award-winning Pritzkat & Johnson Architects—one finds a light-filled interior casting the ideal marriage between coastal modernity and spacious ease of living. Enhancing all this are rooms saturated with vivid beach light and Pacific Ocean views.
“Our design,” explains architect Miles Pritzkat, “synthesized the relaxed qualities of vintage beach cottages found in Hermosa Beach and Manhattan Beach in a way that created a contemporary sensibility. The goal was a facade that fit into the streetscape, while simultaneously conveying a unique coastal look.”
Part of the distinctive look comes from the red and white brick found on the home’s exterior at the street level, where, incidentally, one of the home’s most pleasing extras is found. It’s a two-bedroom and one-bathroom guest suite, complete with a walk-out patio nicely shrouded from the street by greenery.
“It works great as any number of things,” says real estate agent Shawn Dugan at Strand Hill | Christie’s International of this space. “Anything from having the teenagers hang out down there, to guest quarters, or an in-law area.”
This new feature is one of many implemented by the homeowners in the five-bedroom home during the last few years.
“Since they’ve lived there,” says Shawn Dugan of the owners, “they’ve continued to customize and add high-end finishes.” The result, he points out, is “a home that’s better than your brand-new, typical spec home.”
Among the upgrades is home automation, controlling everything from the garage and water to music and thermostats. There’s a comprehensive security package with six exterior cameras and even a place to park your golf court. The latter is natural given the home’s address—an uber-convenient location that’s just a few minutes from the stores and eateries in the downtown districts of both Hermosa Beach and Manhattan Beach.
Here, it feels like you’re living in both towns. Strolls along the Strand and the shores of the Pacific Ocean are also close—just 5 minutes on foot—making the beach feel like part of your backyard. It’s nothing at all to run down to the sand for a morning surf session or sunset swim.
In this home, there’s a constant connection to the beach, whether from the shifting glow of light off the ocean or views of white-cap waves visible from many of the living spaces. “The home is on an oversized, 100-foot deep lot,” Shawn Dugan points out, “so the home carries up the hill, which helps with the views.”
The wide-angle scenes of blue sky and the Pacific Ocean have been maximized by architecture that brings in the natural environment. “Narrow, deep lots that typify the Sand Section in the Beach Cities really force us to get creative,” notes Miles Pritzkat.
Among the home’s design are strategies enabling plenty of natural light to cascade indoors “from both the exterior walls at the entry and at the stairs, as well as from large skylights above.” Oversized windows are also the norm.
“Even though the windows maintain traditional break-ups or panes,” the architect explains, “we were able to proportionally upsize the areas of glass to create the large amount of light that is expected in a more modern design.”
The great room, with arched ceilings and a sleek fireplace, is home to some of the best ocean views in the home—spanning the vast sky, charming Hermosa Pier and lush hills of Palos Verdes Peninsula. It’s an atmosphere one can soak up whether lounging on the fresh-air balcony or indoors, gathering in the living room or at the granite-topped island in the sunlit kitchen, where homeowners have recently installed new counters and cabinets.
Another prime spot for indulging in the home’s coastal environment is the top floor of the house, a bright getaway of a club room with a wet bar. This smartly designed room is adjacent to the spacious oceanview rooftop deck of nearly 800 square feet; the two can be combined for memorable get-togethers or as a daily living space, complete with a new barbecue center.
“It makes the deck all the more usable, and part of the home,” says Shawn Dugan of the layout.
“There’s a lot of living space and flexibility in this home,” the agent says of the house, where an elevator transports you between floors, and a full-fledged office instantly doubles as a sixth bedroom. Completing the convenient lifestyle is a flex room that can be transformed into a music room or gym, and an intimate, glass-walled wine room.
“If we were to craft a buzzword for the style,” Miles Pritzkat describes, “it would be ‘Coastal Transitional.’ While the overall details, paned windows, and materials are traditional, we used proportions and compositions that satisfy the expectations of the 21st-century homeowner.” If not completely exceed them.
Shawn Dugan | 310.265.3428 | DRE 01749343
Strand Hill | Christie’s International Real Estate
2618Manhattan.com
List Price $6,295,000