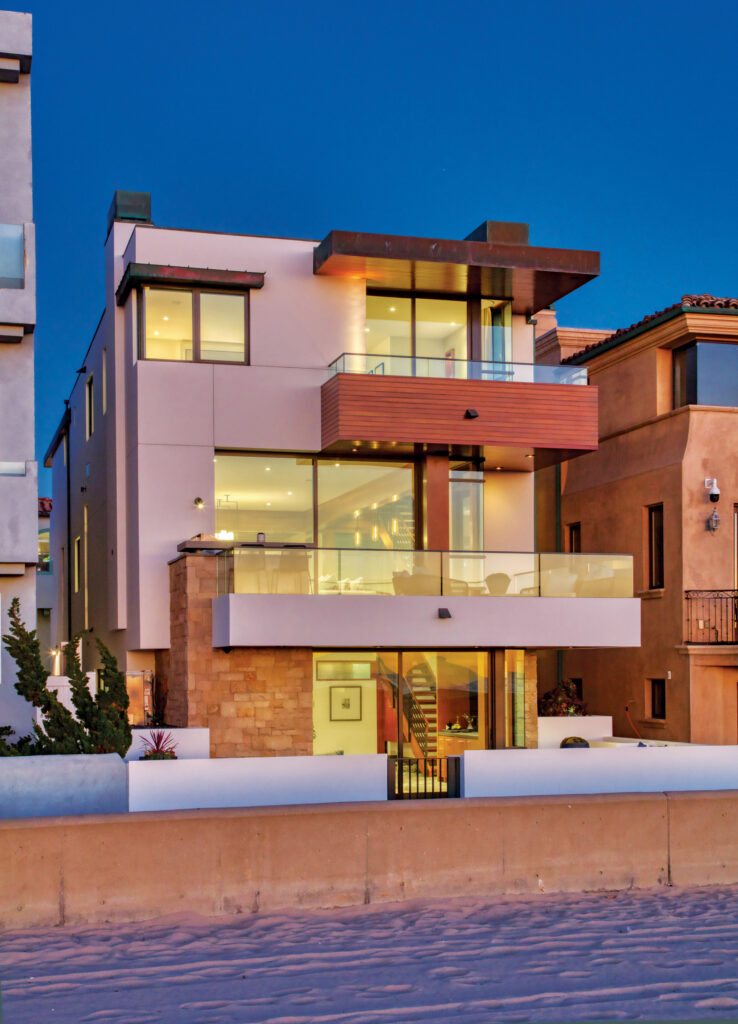
Privacy, Ocean Views and Organic Materials Come Together in a Hermosa Beach Home With a Timeless Modernist Profile
“At the time he had just sold his company,” says real estate agent Shawn Dugan of Strand Hill | Christie’s International Real Estate, “so he spared no expense in absolutely everything, from A to Z, in the home. He handpicked the best guys for the project, and wanted to design a home that maintained privacy, but still showcased the amazing views.”
Award-winning Los Angeles architect Michael Lee and luxe local builder Dave Baldwin satisfied the brief with this approximately 3,412-square-foot Modernist home—a timeless three-level residence decked in superb earthy materials. A place where you can indulge in the surf, sand, and sea each day while enjoying life on this low-key stretch of the Strand, just five minutes on foot from Hermosa Beach Pier.
“It’s a perfect distance to the Pier,” Shawn Dugan says of the address, located south of the scenic landmark. “It’s an easy stroll to town, but far enough so you have a nice buffer from any noise or commotion.”
Notable is the calm, fluid atmosphere of this 4-bedroom, 3.5-bathroom residence, which was designed to suit different moods and moments, from low-key family living to lively beachfront entertaining. Zen style was also an influence, and its streamlined, tranquil aspects are on display in the home’s deft balance of light, nature, and materials. The home’s user-friendly quality can be experienced most keenly in the oft-used public spaces (kitchen, dining, family, and living rooms) located on the home’s middle level.
“The home has an open floorplan on that level, from the very back of the house to all the way to The Strand,” explains architect Michael Lee. “If you’re sitting in the back—watching TV or cooking in the kitchen—it’s private and quiet, but you can look out and see the ocean. It’s quite lovely.”
Move to spaces closer to the beach-facing front of the house, and you can join in on the spirit of the sand and Strand as you wish.
“It has a nice private feel, especially on the second and third floors,” Shawn Dugan says of the home. “People walking by on The Strand are not in your sightline, so they can’t see inside the house.”
This is especially noticeable on the second- and third-floor oceanview balconies, which are separated from the indoors by floor-to-ceiling Fleetwood glass: You can sit back in solitude, pondering the brilliant colors of sunset, or stand with friends along glass-trimmed railings and people-watch on lively beach days.
“You get to control how involved you want to be in the life of the Strand,” notes Michael Lee.
The structure was carefully designed to offer keen vantage points of the 180-degree views of the Pacific coastline, from Malibu to Catalina Island. At night, a network of tiny lights appears along the coast, including Palos Verdes Peninsula, giving the place an ethereal glow. It’s an effect that enhances the sleek sophistication of the home, courtesy of interiors warmed in golden Cumaru, a resilient hardwood also known as Brazilian Teak. The floating staircase features bronze railings and the gleaming chef’s kitchen is where you can dine over ocean views on a glossy eat-in bar forged from richly grained Koa wood.
“The materials are built to last,” Shawn Dugan points out, “and the builder went to town with all of the amenities.”
These too, are of the timeless variety and include an elevator and in-home automation, radiant heat and soundproof walls and floors, plus floor-to-ceiling Fleetwood glass on each level.
Adding to the shape-shifting versatility of the home is the ease with which you can arrange beach parties and movie nights on the Strand level, where a wall of glass seamlessly links the interior with a spacious patio.
“We provided some flexibility on how the downstairs could be used,” describes Michael Lee. “It’s got a flex space that opens to the family room, so if you want to have both rooms open, it’s a nice big entertaining area. If you want some privacy for the bedrooms, you can shut the door.”
Guests can socialize on this floor or head to the beach and later, lounge on sun-warmed Ipe wood benches built along the walls of the landscaped patio.
At night, you can take the elevator to the top floor and kick back in the master suite—a peaceful retreat where you wake to white-tipped waves and luxuriate in sea breezes on your private balcony. The master bathroom features a roomy walk-in spa shower and a motorized skylight located over the two-person soaking tub.
“If you’re in the tub you can open and look up at the sky,” says Michael Lee. “It’s one of my favorite features of the house.”
There’s another en-suite bedroom on this floor, along with a sunny library—a great studying space for kids—where custom built-in wood cabinetry provides ample space for books and toys.
“There’s plenty of space and everything is very well laid out,” says Shawn Dugan, “but it’s also a cozy place where I would want to hang out on a regular day with my kids and family.”
He’s describing the main living areas, but could just as well be describing the whole house. Just as the owner envisioned—and has kept in impeccable condition since its completion—this custom residence works as fluidly as a private family home as well as it does a sunny social hub, with an airy open interior and a constant flow between indoors and outdoors.
It’s a well-crafted balancing act that can live large or intimate, and with its glossy Modernist design—married with earthy materials and inviting ocean views—offers an inspired stage for living in a most brilliant natural setting.
Shawn Dugan | 310.265.3428 | DRE# 01749343
Christie’s International Real Estate
List Price $8,999,000
Photography by Paul Jonason