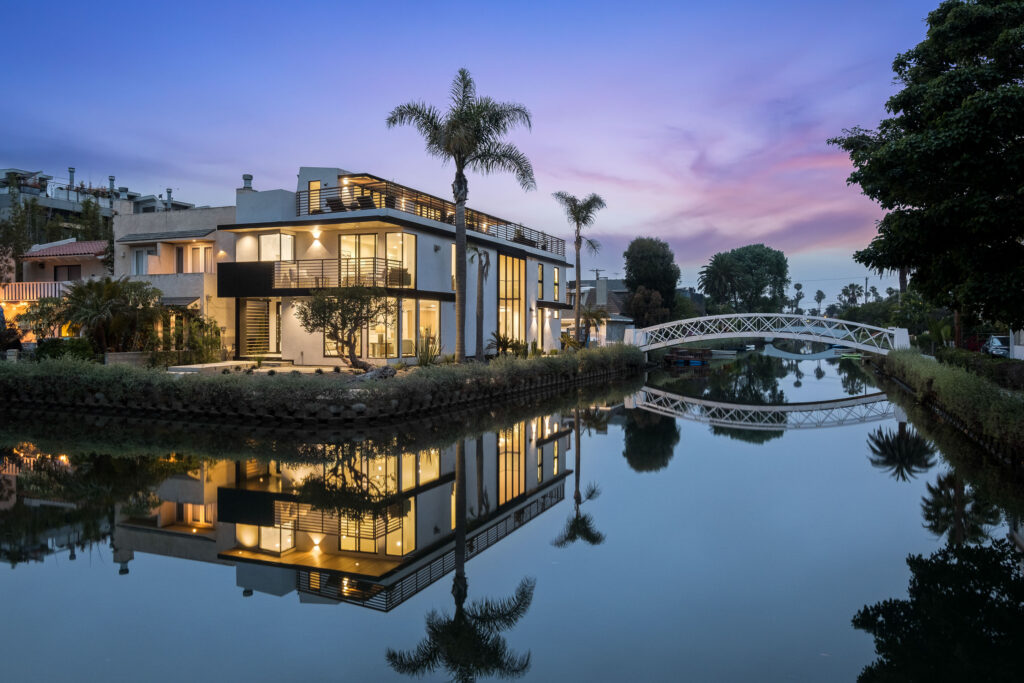
This Contemporary Home Channels Venice Beach Living, Complete With a Prime Setting on the Picturesque Canals
BREAKFORM | RE spared no expense in converting this 1930’s home resting beside the Venice Canals into a modern, three-story architectural masterpiece. Working from the ground up, the firm—which specializes in investment, management, development, and design and build—not only made sure there are spectacular views of the renowned waterway via soaring retractable, remote-controlled glass walls but also put extra effort into creating the ideal Southern California indoor/outdoor lifestyle. The top off? The largest rooftop deck in the area, replete with panoramic views of two historic waterways.
“The most unique part of the house is the hotel-like roof garden with fire pit, outdoor shower and room for a spa,” says Juliette Hohnen, who is co-listing the property with Mark Kitching, both of Douglas Elliman Real Estate, for $5.625 million.
“It offers incredible views and is private. It also has a butler’s pantry and powder room, so there’s really no reason to be anywhere in the house, despite how beautiful the rest of the house is!”
Found at 2218 Grand Canal—on one of eight waterfront corner lots in the Canals, just two blocks from the beach and boardwalk—the three-bedroom home was completed in 2019.
Expect 3,000-plus square feet of bright and airy living space featuring ultra-luxe touches, including a dramatic pivoting front door; 20-foot Sipo mahogany island/countertop that doubles as a dining room table; Montigo floating fireplaces with cool wall advantage, which diverts heat from TVs and artwork; and a whole-house Sonos sound system.
“Offering views of the Canals and unbelievable sunsets, it sets the stage for an incomparable entertainment space.”
Among the highlights is a professional chef’s kitchen with Miele appliances (including an eight-burner gas range), a massive island with attractive wooden plank countertop and white oak flooring with matching rift white oak cabinetry, as well as a master suite featuring a walk-in closet with built-ins, and luxe bath with Calacatta Umber marble countertops, a dual-sink vanity, rainfall shower, soaking tub and balcony overlooking the Canals. Taking the custom, floating mahogany staircase to the third level reveals an indoor wet bar, along with that lust-worthy rooftop deck.
“Architecturally, we wanted this home to be a reinterpretation of Japanese principles through the lens of modern Pacific Northwest sensibility,” Silk explains.
“We created a house strongly horizontal, richly tactile, creatively detailed, craft-centric, rhythmic and textural. The result is restrained, light-filled and intimate.”
To let the sun in, each roof was lifted up on ultra-thin steel posts, allowing a continuous band of clerestory windows, while the main pavilions were oriented east-west. Inside—where Sechrist Design selected the interior furnishings—the client’s art collection is on display. Everything aims to direct attention to the surrounding exterior landscape architecture by Land Morphology.
“The 1,200-square-foot rooftop deck is the star of the show,” says Kitching.
PRESENTED BY
Juliette Hohnen & Mark Kitching | 323.422.7147
Douglas Elliman Real Estate
List Price $5.450 million
PHOTOGRAPHS: COURTESY OF DOUGLAS ELLIMAN REAL ESTATE