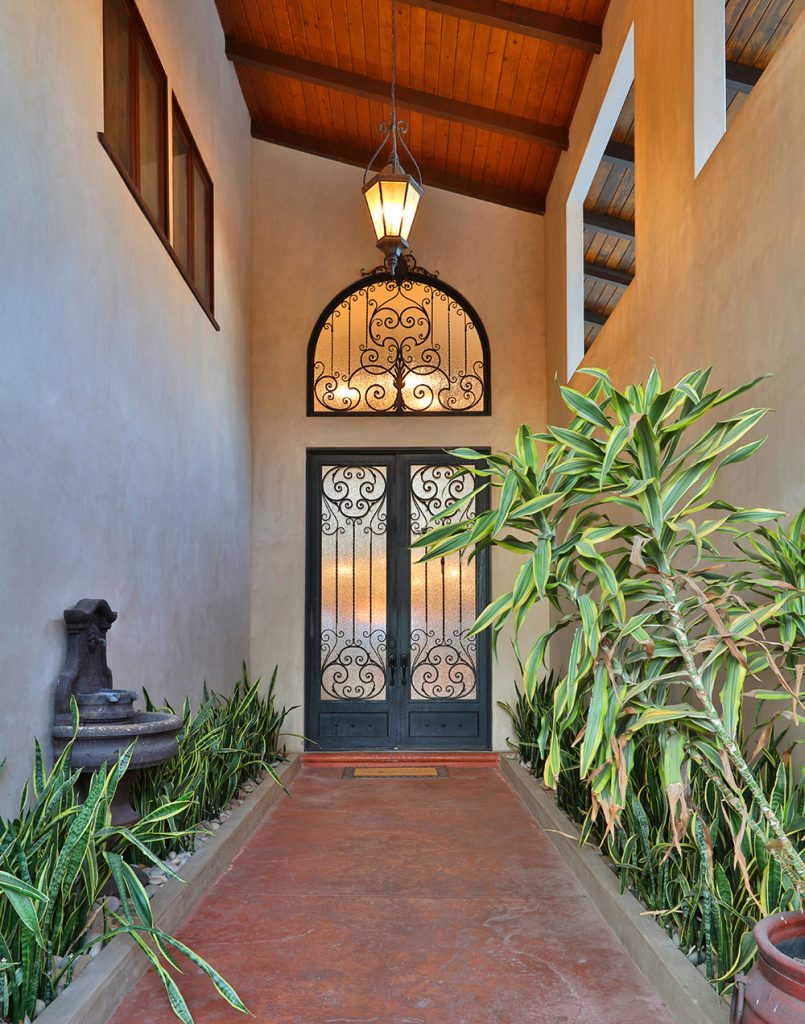
This Super Bowl Sunday House, With Seven Bedrooms, a Landscaped Backyard, Pool, Sports Court & Generous Chef-ready Kitchen is a Natural Backdrop for the Family Who Loves to Entertain
The neighborhood south of Ventura Boulevard and just north of the Encino Reservoir, with its swooping hills and gently curving lanes, defines the best of what living in “the Valley” is all about. It’s here you’ll find the Super Bowl Sunday house perfect for entertaining, located at 4570 Charmion Lane.
Lush and verdant, with easy access to the burgeoning restaurant scenes of Studio City and Sherman Oaks (L.A. chef Ludo Lefebvre is opening a second branch of his popular French restaurant, Trois Mec, see Yelp reviews of Trois Mec here) as well as the hiking trails of Topanga State Park, living in Encino feels like a vacation from real-world cares and worries.
The entertainer’s dream home is also designed with a Spanish-style flair and is tucked into a quiet cul-de-sac, sprawls across two lots and over 1 and 1/2 acres.
Arriving at the address, the first impression is of a home that is at once elegant and welcoming, exuding warmth and charm. That home where everyone always gathers? You’ve found it.
The home’s sophistication is apparent the moment you walk in the door. Note the filigree on the doors, the double-height entryway, a grand staircase and highly polished dark wood floors. A wrought iron chandelier dangling overhead reinforces this perception.
But, with the home’s clever design, which immediately spills a guest into the living room and the thick of the action, any inferences of stiff formality are quickly dispensed with. Perhaps it’s the coziness inferred by the marble fireplace. Maybe it’s the breathtaking views of the city and mountains, seen through the two sets of double doors that lead out onto the balcony, whose beauty immediately turns a shared experience into an icebreaker.
But, somehow, even the grandest dinner party quickly drops all pretensions and invites guests to make themselves at home. By the time that cocktails are done and the group steps up to seat themselves at the dinner table in the formal dining room, where another fireplace wards off the chill of cooler nights, strangers will become friends and make plans for future get-togethers.
This sense of ease and contentment permeates every corner of the house. It almost seems as if each room has been created as the setting for the entire spectrum of gatherings that bring people together, from sit-down dinners to children’s birthdays to after-school pool parties to Super Bowl Sunday.
There’s the capacious kitchen, equipped with high-end Viking appliances, that opens to the family room and breakfast nook. The kitchen’s long island is the ideal showcase for the traditional Thanksgiving buffet or platters of bagels and fruit salad, smoked fish and scrambled eggs, for the casual Sunday brunches that beckon neighbors and friends to drop by throughout the day.
The welcoming vibe also is reflected in the beautifully landscaped flagstone backyard. Here, long lazy weekend afternoons by the sparkling blue pool, where there’s room enough for everyone to find a lounge chair of their own, often turn into impromptu barbecues, with steaks cooking in the outdoor kitchen, and end with late nights in the hot tub or the sauna. On rainy evenings, this is the home where friends meet in the state-of-the-art screening room to enjoy the latest blockbuster or introduce the kids to the heart-pounding adventure of a classic. The den, which captures the same views as the formal living room, coaxes the company to relax, watch the game and cheer on their favorite team. Or, to do so on the sports court, where tennis dates and basketball games are often on the schedule. Whatever the occasion, this home draws family and friends together, then knits them closer.
Certainly, with seven bedrooms, the home also finds that visitors are frequent and welcome. Two bedrooms on the first floor—one located just inside the back hall’s separate entrance to the driveway, the other enjoying direct access to the backyard—offer long-term guests or live-in assistance the privacy to come and go as they please. Such quarters are ideal for hosting in-laws from out of state, here to enjoy both the weather and their grandchildren.
While the downstairs is tailor-made for entertaining, upstairs, the family enjoys luxury and seclusion. Each en-suite bedroom includes plenty of closet space and fully-appointed bathrooms with marble-topped, rich dark walnut vanities.
Whatever the occasion, this home draws family and friends together
There’s even a Jack-and-Jill bedroom, which expertly balances the needs of privacy and togetherness inherent in a sibling relationship. The master suite, which features a full sitting area and one of four fireplaces as well as a large balcony, is generous enough to accommodate two queen-sized beds next to one another. The highly polished dark walnut closet, with its central island and variety of shelves and hanging storage that seems to magically expand to hold much clothing, would more accurately be described as a dressing room, its size rivaled only by the master suite’s bathroom.
Revel in the tranquil views of the mountains, the city and the canyons from the tub in the bathroom or enjoy the bliss of the steam shower before the day begins.
Basking in this privacy of this compound, ensured by its state-of-the-art security system, it’s a secluded world. Only when surrounded by friends and family helping to make beautiful memories that will be long cherished is it shared. Even then, it’s a reverie truly, completely and luxuriously realized.
Listing by: Anthony Marguleas of Amalfi Estates
List Price: $4,490,000
Photography Courtesy of Paul Jonason