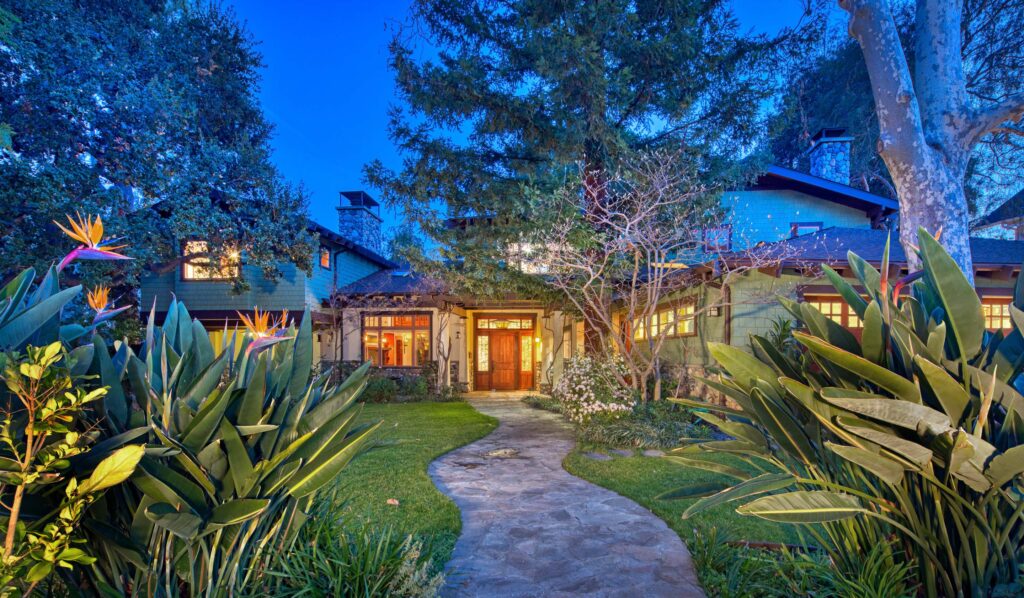
Nestled Next to Will Rogers State Park, a Craftsman-style Home Celebrates the Natural Beauty of Los Angeles With a Setting Seemingly Plucked From Big Sur
Los Angeles is unique as a city with prime proximity to Mother Nature. In few other cities can a morning walk in the wilderness—far from the rush of traffic where stumbling upon deer, bears, coyotes, and cougars is possible—be tucked into that slender slot of time between breakfast and mid-morning.
Of course, this address offers much more: the privacy of a secluded neighborhood; a beautifully detailed home with a layout designed to support the ebb and flow of busy family life; and easy access to the city’s many offerings, from museums and shops to restaurants and movie theaters (Rick Caruso’s Palisades Village is 5 minutes away).
Certainly, if the location is a deal-breaker, this sanctuary satisfies one’s craving for the ideal. Its unparalleled accessibility includes more vigorous activity, too, such as hiking and riding via the trails at Will Rogers State Historic Park that color the area with a touch of Big Sur’s rugged, wild beauty.
“The ability to be able to walk through the gate at the end of the cul-de-sac and be in the park is just spectacular,” says the homeowner, who also raves about the close-knit community.
“We have great neighbors and we know all of them,” he confides. “When there are fewer people, people are more important, my grandparents used to say. And this neighborhood is like that.”
The house itself is shaded by beautiful foliage that ensures it stays cool, even during the city’s hottest summers.
“The thing that owns this house is the trees,” says the homeowner. “There are redwoods and oak trees and the Aleppo pine out back over a hundred years old.”
While not quite that old, the home was originally built in the 1950s and its Japanese-inspired backyard was prominently showcased in Sunset Magazine. Designed to merge with the landscape, the free-form, saltwater pool and spa are surrounded by lagoon rock and lush greenery.
“There are a lot of places for kids to play,” notes the homeowner. The vine-graced wooden trellis and bench, he points out, is an ideal spot for morning meditation or escaping with a good book in the afternoon. A waterfall completes an idyllic scene.
More recently, the Pacific Palisades home’s interiors were updated under guidance from Stanley Felderman of Felderman & Keating and renovated by builder Pat Qualey, renowned for his impeccable craftsmanship. The modernization highlights the home’s beautiful bones, drawing on both the Arts & Crafts tradition, seen in historic homes like the Gamble House in Pasadena, and the Prairie School of design showcased in Frank Lloyd Wright’s landmark Hollyhock House. (The stained glass panels inset around the front door of this house are, in fact, a nod to Frank Lloyd Wright’s masterful work).
Polished mahogany beams, hand-crafted wood moldings, window frames and wainscoting, intricate hand-turned bronze details and hardware, exquisitely finished built-ins and cabinets, and commanding tiled and stone fireplace surrounds are woven throughout the home. They even wind their way into the bathrooms and the large, inviting kitchen, where beauty highlights flawless functionality: in concert with expansive granite countertops are Viking appliances and a Sub-Zero refrigerator.
Alongside Old-World artisanal details, the home deftly integrates contemporary thinking. The large open ground floor, for example, features double-height ceilings and plenty of windows and doors that suffuse the interior with light and blur the line between indoors and out—a boon when the house is full of guests.
“It’s a great entertaining house,” says the homeowner, who’s had plenty of opportunities to flex his hosting skills throughout the years.
Certainly, the home is well-prepared for gatherings large and small: A barbecue out back supports the grilled menu that whispers of warm evenings, while a side gate opens to welcome a catering company for large events. Transform the den with tables for a buffet, consider a bar in the kitchen, set up another one out back, and open the door to the backyard to encourage and accommodate the flow of guests throughout the home.
“Sometimes we’d even put up a tent in the front yard,” says the homeowner, reminiscing about celebrations that have pushed the headcount here well past 150 people.
“In fact, we always had friends asking if they could borrow our home to host their own parties [here].”
Entertaining is but one activity on the agenda of this address. “It’s a great family house,” says the homeowner, who raised his own children here, as well. Parents will appreciate the home’s gentle separation between its mature and childlike sides: Kids will delight at a space to call their own in the two en-suite, double-height rooms to the west side of the home.
“Those rooms,” the homeowner notes, “are connected through the loft area.” The secret passageway, of which his children made frequent use while growing up, is certain to help foster the strong bond between siblings. Meanwhile, another room, located between the kid’s room and the master suite, dons many disguises. With walls of built-ins, it’s an ideal homework station that allows parents supervision privileges. Outfitted with plumbing, it also can easily be transformed into another en-suite bedroom with its own bath.
A walkway across the living room leads to the master suite. Enhanced by a fireplace, a balcony that overlooks the backyard, a dressing area with a walk-in closet and a large bathroom with soapstone surfaces, it’s a quiet, serene, and tranquil retreat.
“It’s like a treehouse,” observes the homeowner. Here, serenaded by the chirping of birds, it can be hard to believe in Pacific Palisades, that you’re in the middle of Los Angeles, the country at your doorstep, and the city within arm’s reach. Why choose when one can have it all?
Presented By
Anthony Marguleas
of Amalfi Estates
List Price $5,995,000
Photographs By Paul Jonason