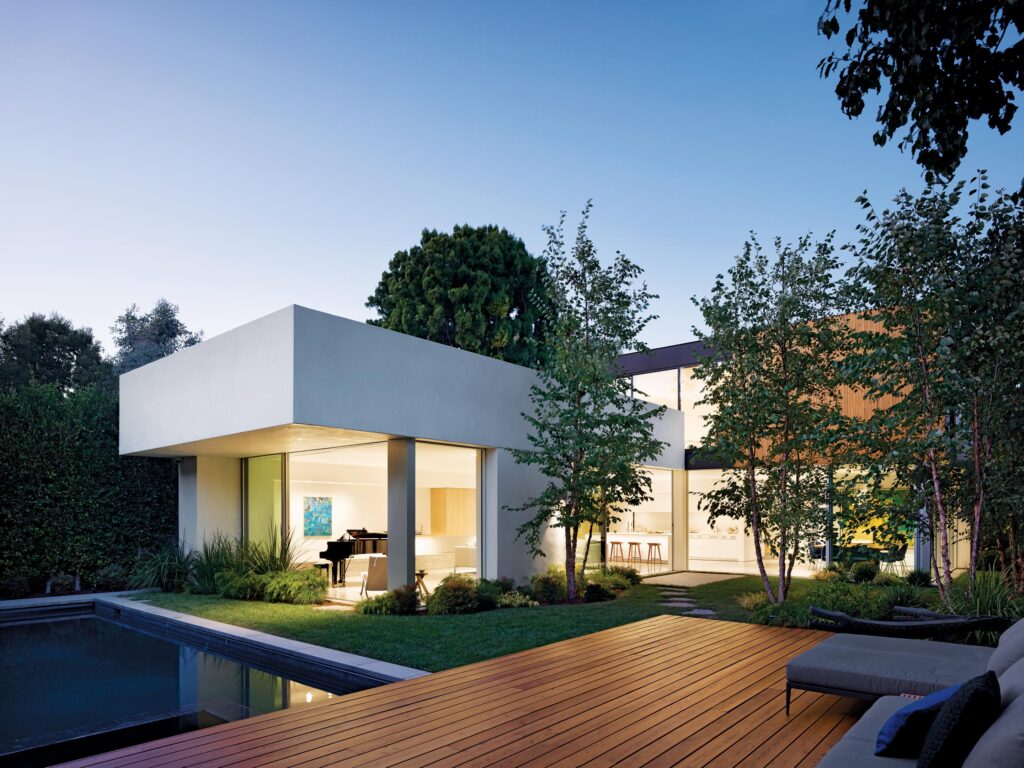
Better Together—EYRC Architects’ Takashi Yanai Creates a Home That Celebrates Family and Nature
Creating a home that celebrates these two things was the aim of this two-story, four-bedroom, four-and-a-half-bath Santa Monica home, designed by Los Angeles-based architecture firm Ehrlich Yanai Rhee Chaney (EYRC).
“We practice what we call California Modernism,” says EYRC partner Takashi Yanai, who’s also the firm’s Residential Studio Director, “This approach entails celebrating the roots of Modernism—including the connection to the outdoors, the tranquility of simplicity, and the beauty of craft—and tailors it closely to the particular site.”
The family—he’s a high-powered attorney, she works from home, they have two teenage children—wanted a place for rest and reflection that would be a welcoming and rejuvenating retreat from the chaotic demands of work and school.
“He wanted a great yard. She wanted a great room,” says Takashi Yanai.
Having the architecture serve as a backdrop for living, with a very clean and minimal palette, is important in EYRC’s residential design work. Here, the layout spoke directly to the family’s needs.
“Since they practice togetherness, not hanging out in separate rooms, they were looking for a blended family space with indoor-outdoor connections,” Takashi Yanai shares.
“They were also interested in Scandinavian and Japanese design influences which pairs well with the emphasis on indoor-outdoor living.”
The couple was introduced to EYRC’s work through a home the firm had designed for the parents of one of their children’s friends.
“They contacted me and we quickly built a rapport around our shared enthusiasm for food, art, and travel, especially around Japan,” Takashi Yanai remembers, “All these mutual interests had a direct and positive impact on the design.”
In addition, Takashi Yanai’s personal background—born in Japan, he was raised in California—enabled him to nimbly fuse these two influences into a cohesive whole. He’d worked as a design journalist before becoming an architect; he brings this narrative approach to his design work.
“These concepts particularly came through in this project in many ways, from the overall organization of the home to the details like a bench in the hallway.”
Creating a sense of privacy was important to the design’s success.
“The design is strategically planned to be two interlocking L-shapes, the house, and the exterior,” says Takashi Yanai.
“Despite the tight site, this design helps maximize privacy and create additional living space.”
Feature walls and tall plantings also help shield the family from their neighbors as does orienting the home towards the back and screening the street side of the home. In fact, despite the home’s proximity to its neighbors, the overall experience is one of light and air and greenery and tranquility.
Floor-to-ceiling glass sliding doors completely open up the first floor, dissolving the boundaries between interior and exterior. EYRC looked to Lizz Speed Landscapes, which seamlessly combined Japanese and California influences, for the garden’s design.
“Maximizing the connection to the yard was really important,” Takashi Yanai, explains, “The grass literally comes up to the very edge of the house, softening this relationship and making it into an outdoor living room.”
For the interiors, EYRC worked closely with Jodie Neve Design to select finishes and pieces that would reflect both the owners’ taste and their wish for a place that was calm yet inviting.
“The husband, in particular, expressed that he wanted to come home and be in a garden,” says Takashi Yanai, “The spaces and interiors were consequently designed to always be focused or directed to views of the outside.”
This is underscored by several terraces, including a wooden deck with a wooden soaking tub off of the primary bathroom.
The meditation spot is one of the home’s most arresting features, slotting seamlessly into its overall impression of calm. Located at the top of the stairs, its roof open, framing a view of the sky and trees, it’s a quiet space for sitting, reading, yoga, or meditation.
“The mediation space is a very unique aspect of the home and further reinforces the contemplative Japanese and Scandinavian influences,” says Takashi Yanai.
“This space became an additional moment for reflection and peace and made creative use of a space that would typically be considered ‘leftover’ into something that is a beloved feature of the home.”
Takashi Yanai recalled one moment during the construction process when clients and architect were discussing the outdoor seating.
“They wanted to have it close to the kitchen and immediately outside the living space; I felt it should be at the far corner of the yard to create a destination,” Takashi Yanai says.
He melodramatically threw open the sliding glass doors to the exterior, letting the embrace of landscape and space speak for itself. The gesture convinced them.
“I think they are surprised at how much the outdoors and the views of the garden are integrated into their everyday lives.”
Takashi Yanai | EYRC.com