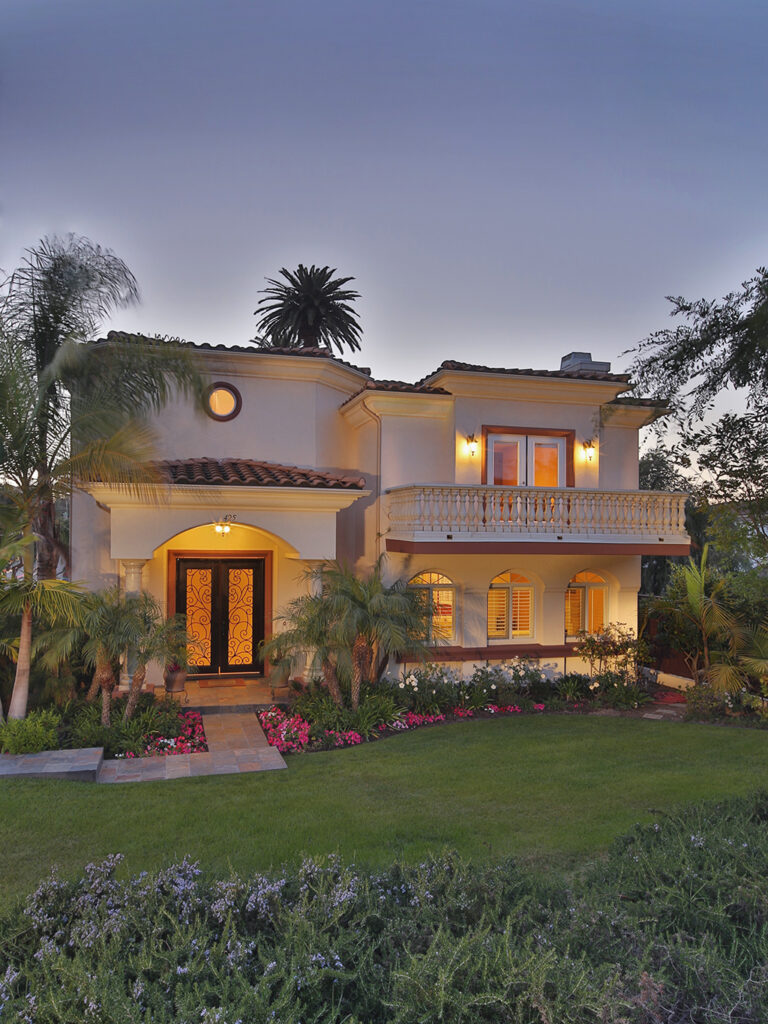
Communal Spaces, Peaceful Surroundings and Super-sized Dimensions Create a Perfect Habitat for Today’s Family
“We’ve had many gatherings here,” says the homeowner, ushering me into the soaring foyer and voluminous hallway of her five-bedroom Mediterranean home on a quiet street in Redondo Beach.
While bringing her son to a nearby Tai Kwon Do class over a decade ago, she discovered this tucked-away yet centrally situated neighborhood, and took an instant shine to it. “I would walk around and I liked the location, being so secluded on a corner,” she recalls. “We found the lot first, before the houses were built.” The family purchased the property and proposed home, and have lived here ever since. Occupying a peaceful corner of a wide street filled with graceful single-family residences, this home manages to reconcile the paradox of hiding in plain sight.
“It’s a very family friendly home.”
A convenient half-mile from the beach, and just five minutes by car from the leisurely shops and dining spots of Riviera Village, the property is also a quick minute from two thoroughfares, Torrance Boulevard and Pacific Coast Highway. Four schools—Alta Vista Elementary School, Parras Middle School and two high schools, Redondo Union and Bishop Montgomery—are within a five-minute drive.
“You have schools, parks and the beach,” says the homeowner. “Everything. Yet in this house you feel isolated, and have all this space. Like a little island.” She continues: “I liked the privacy—and definitely the size.”
Walking the ground floor of the 5,400-square foot home, it’s easy to see why. One big gathering space leads to another, finally reaching the secluded backyard, a mix of smooth flooring and healthy grass that’s lined with exotic foliage and willowy old-growth trees. Plus there’s the neighbors, or their lack. The front of the house is nicely set back from the street by a tidy, gently sloping lawn. Next door, there’s a grassy double lot, unoccupied save a small historic building owned by the city. In short, you have to take a little walk to reach other human beings, despite being in the midst of the South Bay.
Standing in the kitchen, a jumbo-sized room with high ceilings and an oversized travertine island that adjoins a large, fireplaced den, it’s easy to envision the countless gatherings that have taken place during the family’s tenure. “This place is always filled with food and music,” says the homeowner. “Our kids were in middle school and high school, and we had all the team parties here, all the birthday parties and get-togethers after school. They would all be here.”
We head along the grand staircase to the top floor, a plushy carpeted sprawl of four bedrooms joined by a wide, ambling hallway. At its head is a sunny office with a wall of custom bookcases and a fresh-air balcony. It’s pointed out that the room, big enough to accommodate at least a trio of desks, has functioned as a study for the children and, when needed, as a spare sleep-over space during large gatherings. A window-sized swatch of the interior wall is conveniently cut-away, exposing stairs and foyer and making it easy for work-at-home parents to keep eyes and ears on the activities of children and teenagers below.
At the other end of the hall is the master suite, complete with a fireplace and balcony, plus a walk-in closet with rows of rack hangers that rivals a retailer’s stockroom in its sheer size. Likewise, the master bathroom is a grand space equipped with a raised tub and endless counter space.
“I light my candles and put my music on, and it feels like I’m in a spa,” she remarks. Windows allow for lots of sunlight while an exterior curtain of green trees peeks in, enhancing the calm, private feel of the room.
The scale of the house—big rooms and raised ceilings—is consistent throughout. The bulk of the ground floor, for instance, is an unfenced playroom of sorts, spanning a living room, another gathering space outfitted with a pool table and finally, a formal dining area. A caterer’s dream that could easily hold a hundred people, with no nooks and crannies to cramp the user-friendliness of the place. There are wide windows that peer out onto greenery and sleek granite floors throughout. “We built the home to be enjoyed,” she points out. “Not to worry about anything being stepped on or stained. Anything that drops on the floor can be cleaned.”
While space is synonymous with “family home,” so is storage. There’s a large mudroom near the entrance of the home where kids can tuck away their daily mass of shoes, backpacks and other accoutrements. At the rear of the property there sits an unattached four-car garage with rich possibilities for use as a storage unit or additional living space.
“In this area you don’t have homes with a four-car garage,” she says. “For us it’s been a huge plus.” She points out an adjacent parking space, large enough to tuck an RV, and the plethora of street parking, which makes for easy logistics during parties and family gatherings.
Standing on the tranquil street, with its fragrant trees and uncluttered sidewalks, it’s hard to believe we’re just a stone’s throw from the buzz of beach city life. I imagine the home ideal for those who yearn for an uncomplicated, family-friendly oasis within the thick of things, while being able to quickly dash out for groceries, dining and school runs. Or, stay home and host the party of the year.
“I just love being here,” says her teenage daughter. “It’s going to be hard moving away.” “The most beautiful memories we’ve had here,” adds the homeowner.
Isn’t that, more than anything, what makes a home?
Brett Zebrowski of Palm Realty Boutique
List price: $2,950,000
Photography by Paul Jonason