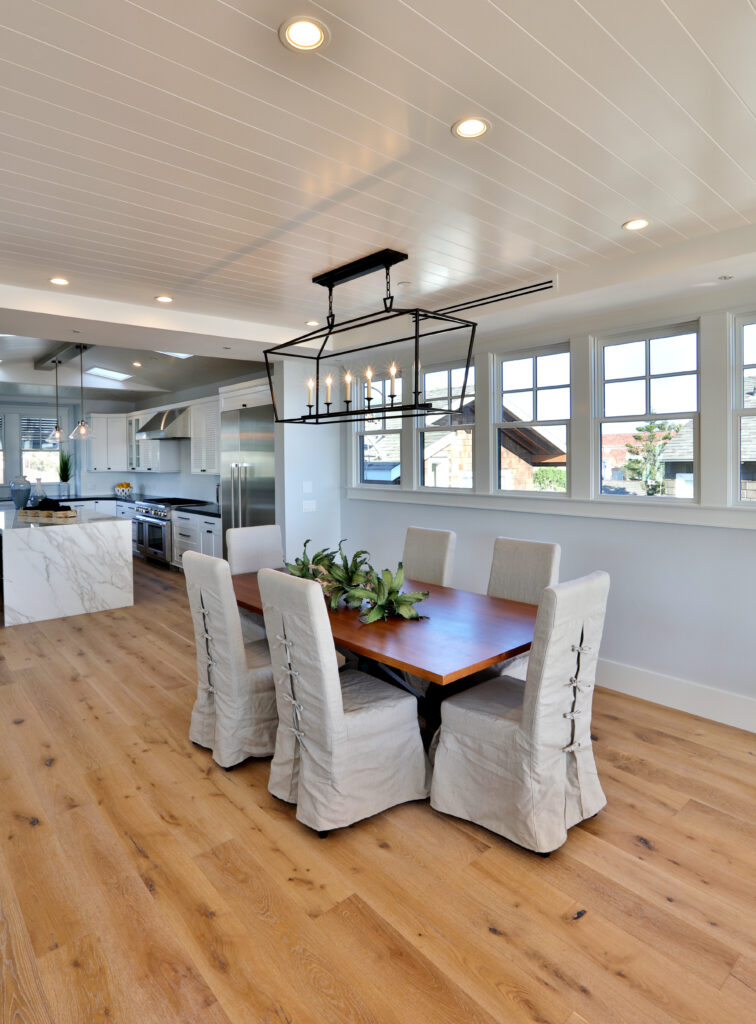
A Nostalgic Plantation Home With A Modern Sensibility Commands Incredible Views on Monterey
Monterey Boulevard is one of the most highly desired streets in Hermosa Beach—a place to reside that presents a true beach lifestyle, compliments of vast ocean views. Set in an authentic residential neighborhood with wide streets and sidewalks, 1955 Monterey— a 3,600-square-foot, four-bedroom, four-and-one half-bath home built with a reverse floor plan to maximize these scenes—is a dream of a design but one carefully considered.
“When building a beachside home, it’s as if we put the view on a pedestal and make it an important part of the architecture; you rise up to meet the view so to speak,” shares 1955 Monterey’s realtor Rob Freedman, who is also a partner of First Light Development, builder for the property.
It’s also steps to the sand and within walking distance to the thriving beach town.
The exterior of the pristine modern plantation home features clean minimal lines and traditional plantation shutters that blend beautifully with two-tone, pale-gray siding mixed with crisp-white paneling. Special touches, like farmhouse-style fixtures and white trestles, further the uniqueness of 1955 Monterey, while its grassy front lawn merges with a contemporary concrete pathway lined with quarry rock that leads to an oversized front door of what is an exquisite interior filled with surprises.
Inside the welcoming space, a tongue and groove feature wall anchors 1955 Monterey. Running from the bottom floor to the upstairs in a natural taupe hue, it mixes with modern, bone-straight wrought-iron railings that add industrial flair. The balance of the walls are painted a faint gray and trimmed in sparkling white molding.
“The colors took months to select; we wanted something ‘beachy,’ but with a sustainable palette; therefore, we pulled the taupe from the vein of the marble we used in the kitchen and ran that throughout the home for a fluid look that added warmth to the space,” states Freedman.
The large transitional family room (or playroom) that opens onto a spacious deck on the east side encourages watching the kids play in the grass while enjoying the early morning sun. As this space connects to the middle bedroom via a Jack and Jill bath, the family room also could serve as a fifth bedroom, if desired. The bedrooms throughout 1955 Monterey are all large and feature built-in closets, ceiling fans with remote controls, and wide French Oak floors, with the entry-level bedroom including tile work evocative of a quilt or patchwork design for a rustic element.
“We wanted the custom tile to create a traditional look that was super comfy yet mixed with clean and slick white-on-white,” says Freedman.
Completing the entrance level is a grand master suite lined with windows and decorative ceiling detail. Included is a large master bath with freestanding soaker tub, a pair of floating rift-wood vanities, and shelves that lend the space a modern aesthetic. 1955 Monterey ebbs and flows between vintage and modern, with rustic touches, from wrought-iron and “wood-like” ceramic tiles to its crystal doorknobs and levered plantation-style doors— layers of style that create interest and texture throughout the innovative, well-designed abode.
1955 Monterey’s upper level is a spectacular space, containing the remainder of the common areas. Evident is the goal to capture incredible views via the open-concept floor plan. Softening the modern living room are grooved ceilings and rift wood built-in cabinetry that create a cozy appeal, while the clean walls and Venetian plaster fireplace make the view the focus.
The scene inside is just as alluring; the upstairs powder room, as well as the balance of the bathrooms, all have individually designed tiling, using Calcutta marble or various ceramic mixes in fresh takes on patterns, like herringbone, or hexagon shapes paired with marble or white ceramic sink basins.
The kitchen is open, with vaulted ceilings that pour ample light through the front casement windows and skylights above. A mix of Shaker-style and glass front cabinets pair well with a contrasting rough-cut limestone backsplash and black limestone countertops. Fine Thermador appliances, a farmhouse sink and a full-size wine refrigerator are also included. The highlight completing the luxurious kitchen is the beautiful Neolythe Calacutta waterfall island that gleams like a work of art.
Adjacent to the kitchen is the dining room, which displays an impressive farmhouse-chic chandelier and built-in buffet cabinet. Created with a seamless flow through the entire upper level, all the spaces blend beautifully for serving guests, allowing one to enjoy a cocktail from the full-size wet bar, located steps from the outdoor patio, which is covered with French encaustic tiles and includes a made-for-entertaining Viking grill. Here is the place to bask in the sun. One is naturally drawn outside via a nine-foot, fully pocketing sliding glass door to enjoy spectacular white water views of the Pier, Palos Verdes and Catalina.
On the lower level are two additional bedrooms and two baths. A well-planned and generously sized mudroom leads out to the back door. The residential elevator here ascends to the third floor of 1955 Monterey. Just outside is a two-car garage, yet the property offers the potential to park six cars, including space for an electric car hookup. For the beach lover, the outdoor shower conveniently installed downstairs is a must-have.
This entertainer’s address has much to offer the South Bay buyer looking for a leisurely beach lifestyle in a true residential area with a great sense of community. It’s a dreamy modern plantation abode filled with nostalgia and luxury built to welcome one home.
Rob Freedman & Greg Geilman
Re/Max Estate Properties
The Freedman Geilman Group
Offered at $5,199,000
Photography by Paul Jonason