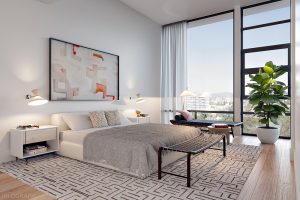
A boutique collection of 56 residences coming soon to L.A.’s Wilshire Boulevard gives real-estate seekers a golden opportunity.
As one of the first high-design residential developments to debut in L.A.’s Wilshire Corridor in decades, The Liddel is set to transform the city’s premier condo neighborhood. Targeted toward young working professionals seeking luxe, amenity-rich living quarters along the sought-after thoroughfare, the new modern collection of 56 residences is expected to supplement the Golden Mile’s traditional, older buildings with a refined contemporary take on casual California living.
“We have recognized this increased demand and limited inventory, and are creating a boutique residential offering for this new generation of buyers,” says Ken Simpson, vice president of Palisades, the project’s developer. “The Liddel will play an important part in shaping the future of the Wilshire Corridor, a famed stretch of real estate with a storied past and a reputation of providing the most luxurious residential offerings in the city.”
Situated at the epicenter of a two-mile tract of luxury condo buildings that run from Westwood Village to the west side of the Los Angeles Country Club—adjacent to Beverly Hills, Holmby Hills and Bel-Air—The Liddel will offer residents convenient access to top dining, shopping, culture and entertainment, along with Santa Monica’s beaches.
Living options include one- to three-bedroom residences ranging from 1,030 square feet to 2,700 square feet, and priced from $900,000 to more than $4 million. Sales are set to begin in early 2017, with The Agency serving as the development’s exclusive broker. Expect a warm, authentic living environment featuring an artful blend of earthy, airy tones and strong, vibrant finishes, with select homes connecting to private terraces boasting panoramic city views.
Designed by renowned interior architect Jamie Bush, of L.A.-based Jamie Bush + Co., the residences will focus on open-concept living. Among the notable features are European-inspired kitchens sporting Miele appliances paired with an elegant mix of charcoals, creams, whites and stainless-steel surfaces; wine storage; wide-plank white oak flooring; organic design finishes; great rooms that open to private terraces; and master bedroom suites showcasing spacious dressing rooms and spa-like baths with heated floors and fixtures by Waterworks and TOTO.
Residents also can avail themselves of numerous ground-floor communal spaces, including a club lounge with a fireplace, bar and full sliding glass door that opens to a garden space; a stunning wine room comprised of ebonized oak walls, brass accents and aubergine tiles for intimate tastings and events; a private dining room and catering kitchen; and a fully equipped fitness studio. Atop The Liddel, a rooftop terrace unfolds to a gathering space with a fireplace, lounge areas, barbecues and views of the city.
“Every common area space has been carefully curated by Jamie Bush to give the building its own distinct personality,” says Ken Simpson. “To create an inviting, surprising aesthetic, Jamie has used his fresh, discriminating eye to blend exotic elements with custom-made details, and incorporated engineered onyx and marble. Some of the most surprising accents are the eclectic vintage furnishings placed alongside contemporary pieces.”
Taking it a step further, The Liddel will provide a bike to each resident for partaking in nearby trail riding, along with 24-hour valet and concierge service. Think an effortless, cosmopolitan lifestyle experience in the heart of the Golden Mile.
Photography Courtesy of Kilograph