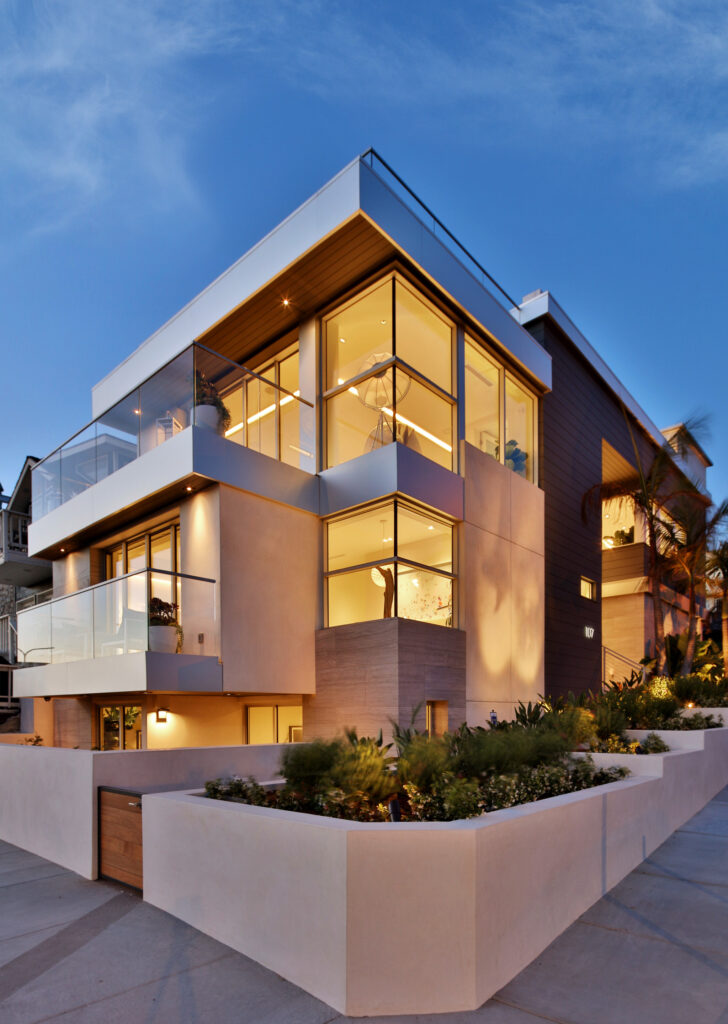Table of Contents

North Hermosa Beach Home—107 24th Street is the result of collaborative efforts between multiple talented designers around the world!
There’s a corner store or bistro here and there, and a sunny stretch of Pacific Ocean, with a local favorite beachfront being Seaside Lagoon, is never far away. On the corner of 24th Street and Hermosa Avenue in Hermosa Beach, a new home has been built, its bold design breaking stylistic tradition with the charming residences in its midst.
Created by DK Development, its build-design team included Noelle Parks of Noelle Interiors and Mike Davis of Mike Davis Custom Home Building, who produced the four-level Modernist’s dream erected in glass and steel, with textured contrasts of stucco, wood and stone adorning the exterior— warming the home’s look to match its mellow beachside locale.
Sophisticated Technical Features
Inside, the five-bedroom, five-bathroom home sports sleek design throughout—sophisticated and loaded with technical features that control everything from music, temperature, and lighting to the shades that glide over the home’s vast window system. The main entrance, a dramatic, geometric space that welcomes one into the home, is highlighted by a starkly elegant Bocci light feature flowing from floors above.
“The architectural elements drove the design selections and lighting concepts,” says Noelle Parks about the aesthetic approach to the home. “I made sure all those elements related; that they all talked to each other.”
One can be forgiven for heading straight to the rooftop, for it’s there where the home earns its knockout status with over 1,000 square feet of sculpted outdoor living space. Amid golden panoramas stretching from Catalina to Malibu, with mountains and palm trees and the Pacific Ocean waves in the mix, one becomes the sole guest at the luxurious, resort-style sky lounge.
There is an eye-catching waterfall spa and crackling fireplace, plus an outdoor shower and barbecue center. Separate areas are carved out for lounging, dining, and sunbathing. Speaking of: “We wanted there to be a glass railing so when you’re lying there, you are eye level with the ocean,” says Noelle Parks, who points out the glass also neatly regulates the ocean winds. Such high levels of user-friendly details are found in every corner of the home.
Proximity to Sand & Sea
Desert landscaping completes the scene, and one can scarcely imagine a more charming location to enjoy the hours, particularly with its unblocked views and one-block-way proximity to the sand and sea.
“It made me love Hermosa more,” Noelle Parks says with a laugh. When one wishes to step away from the sun for a moment, there’s an adjoining bar—a gleaming indoor space uniquely touched with strategic rose gold finishes.
“I fell in love with a Hansgrohe rose-gold gooseneck faucet,” says Noelle Parks, “and we wanted that to be the flair in the sky deck bar.” Ideal as a sunlit gathering space by day, after dark, the lounge becomes dramatic by way of inlaid lights along the walls and back bar to create a moody glow throughout the room—coupling with the starry night sky and ocean air to create an enchanted atmosphere.
A floor below is where one finds the home’s main living areas, gathered in showcase style along an open floor plan made grander by the luminesce of light soffits and a series of never-ending windows and sliding glass walls.
Views and sunlight are abundant by virtue of the home occupying its own corner, a south-facing lot. In keeping with the high style of the home, in the center of the floor plan, there is a glass-encased wall—wine storage unit for 140-plus bottles.
It’s a smart intermediary point that separates spaces: On one side there’s a cheerful dining area and brilliant white kitchen, it’s strong lines softened by hearty wood plank floors and a soft-gray, veiny backsplash of Neolith. (The high-performance material, formed from natural elements including granite minerals, is used in different areas of the home with great effect, from the sky deck spa to bathroom counters.)
On the other side of the floor is a spacious living area with a stone-encased fireplace and a Fleetwood glass wall that expands the room with a fresh-air deck, one of many in the home. “The nice open flow of the house came together really nicely,” remarks Noelle Parks.
A Custom First Floor
The first floor is home to three bedrooms—two with their own patio—and a comfy media lounge that’s been detailed with a custom viewing and sound system, plus a handy kitchenette for fixing drinks and snacks. Above is a floor fairly dedicated to the master suite—a getaway unto itself with a bedroom that includes a mellow corner lounge and a private balcony that opens the room nicely to the oceanside air and atmosphere.
Hyper-elegant Details
One feels a sense of the home’s hyper-elegance when stepping into the walk-in closet, decked with custom cabinetry and stage-worthy lighting, or entering the glass-filled bathroom with its oversized, oblong soaking tub and decorous walls of veined stone. As in many areas of the home, lighting has been used as a designer’s paintbrush of sorts to highlight particular details, in this case, the soft curves of the tub.
For real estate agent Christopher Plank, the home’s top virtues are clear: “Rooftop deck with sky bar. Ocean views. Exquisite Finishes,” he says.
It’s true. The showcase home has been deftly packaged, along with its exquisite seaside surroundings, into a cradle of modern sophistication—a place sculpted by nature and technology and creative minds.
Presented by:
Chris Plank & Lynn Range | Vista Sotheby’s International Realty
310.849.1530 | 310.308.1221
Hermosamodern.com | List Price: $7,500,000
Photography by: Paul Jonason