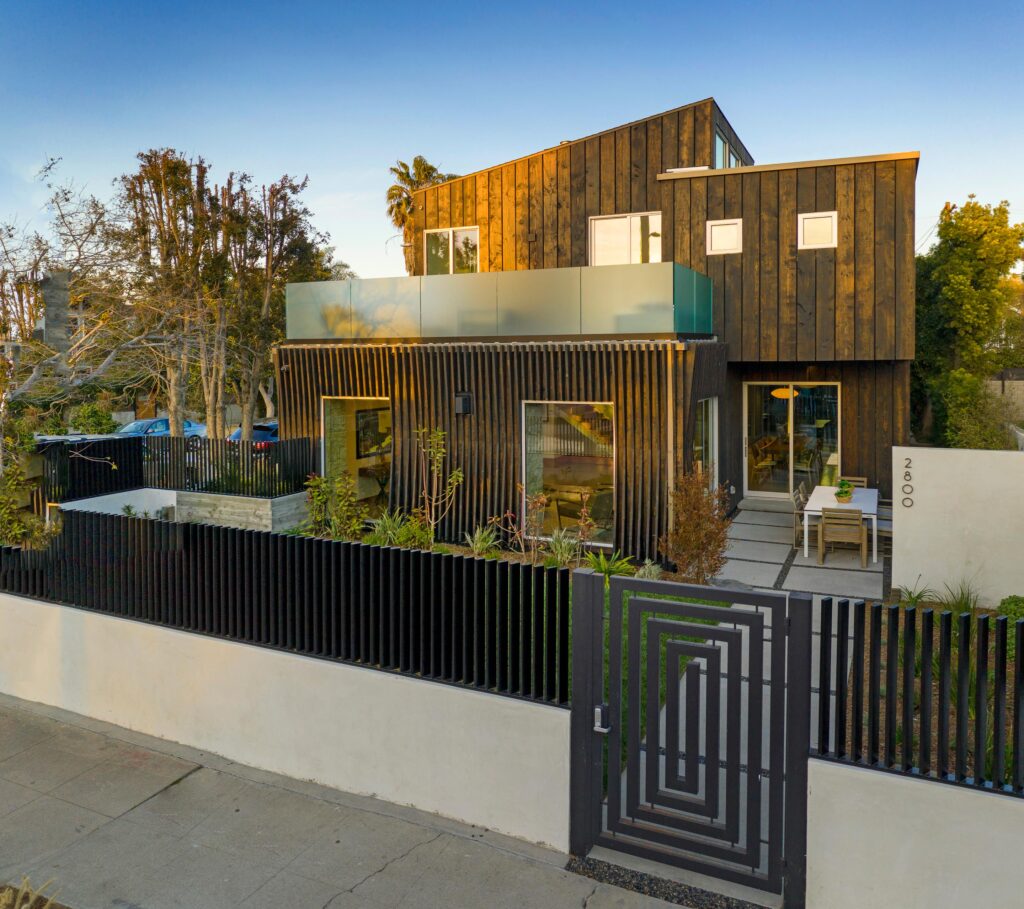
Nestled at the foot of the historic Venice Canals community, this home channels the artistic spirit of its neighborhood
Built in 1905 by tobacco magnate Abbot Kinney, whose name now garlands the area’s busy main thoroughfare, the canals were originally designed as a resort that brought the famed Italian city’s captivating aura to the shores of Los Angeles—a fairytale flavor it retains to this day. While many of the canals’ original miles were filled in during the mid-1920s, those remaining form a serene oasis in the middle of the bustling oceanfront neighborhood. Within this magical space one finds 2800 Dell Avenue, a generous corner lot that sits at the foot of one of the picturesque bridges that wind over the waterways.
Encircling the house, the intricate custom black steel front and side gates and black steel wall designed by Kevin McCauley of McCauley Design & Building and Red Crow Building Company is the first indication that what lies within is, like the bucolic neighborhood itself, both unique and enchanting.
“I consider every home I create as a work of living art,” says Kevin McCauley. For him, however, beauty is more than on the surface. His dedication to fine craftsmanship is immediately apparent. It’s there in the sturdy gates that channel the symbol for infinity; and in the calming symmetry of the stepping stones pointing their way towards the home, even extending to the area outside of the carport. It’s also in the Swedish pine tar and linseed oil exterior, whose black finish, inspired by that used on the homes and boats built by the Vikings, will withstand the onslaught of sand and wind brought on by the area’s proximity to the water; its deep color, meanwhile, amplifies the home’s air of solidity and gravitas.
Find a similar level of artisanship in the alluring shape of the board-formed concrete bench from which to bask in the warmth of one of the home’s two fire pits while enjoying the backyard. And again in the copper detailing, used instead of molding throughout the home, and on the stair’s risers, adding subtle richness to rooms.
Indoor succulent gardens echo the rich greens of the landscaping’s lush grass and mature trees, bringing nature into both the dining area and living room where tucked just below the step down into a sunken space, it becomes a delightful discovery. It adds up to a home that, while certainly large at over 3,600 square feet, dexterously uses texture, proportion, and light to achieve warmth and invitation.
That impression of beauty and welcome extends throughout the entire property. It’s there when it comes to practical considerations, as well, like having the laundry room upstairs on the same floor as the home’s bedrooms, and when concealing the upscale Wolf appliances behind substantial walnut kitchen cabinets that are free of hardware and instead feature finger pulls and soft close hinges.
Find the same attention to detail in the living room with its stone wall, made from hand-hewn pieces of limestone, hand-stacked and perfectly puzzled together. Low-voltage lighting—which gives a soft glow to the step planter, and highlights a lightning bolt carved into walnut walls while amplifying the stone wall’s niches—lends this room an aura that encourages long conversations by the fire. (Low-voltage lighting also powers the pendants and niches in the master bathroom, giving the space a welcome, meditative glow at night.)
When it comes to open plan living, the desire for the ease and graciousness that it brings must be balanced with the inevitable longing for privacy. Here, those twin needs are perfectly achieved. Supported by Southern California’s temperate weather, which invites flow from indoors to out, the first floor accommodates the infinite and varied activities of modern life. High-beamed ceilings and large glass walls suffuse rooms with light and air. Underfoot, glass, obsidian, and aluminum embedded into the polished easy-care concrete floors sparkle as they catch the sun’s rays.
Shut the large sliding glass doors to close off the back or side yards when outdoor meetings or playdates are on the schedule. Fire pits ensure these areas are as beguiling at night when the ocean breezes chill the air. When parties resume, push open the doors and let the downstairs mix and match of large and intimate spaces offer the ideal event setting. Certainly, it’s easier to feel comfortable entertaining when fresh air circulates freely throughout one’s home.
Upstairs offers the same well-thought-out mix of solitude and togetherness. Wide hallways punctuated by large windows pervade these areas with sun. Here one finds two en-suite junior bedrooms and a guest suite with a substantial walk-in closet and private balcony.
Overlooking the side yard, the sprawling master suite with its vaulted ceilings, walk-in closet, spacious and sleek wet room, and fireplace set into a copper cladding mantle, revels in a large private deck. Stepping out here, when the city settles into its otherworldly quiet, it can be hard to distinguish the lights twinkling from nearby homes from those in the sky. If this is not heaven on Earth, then it is something very close.
Leslie McCauley of Compass | DRE# 01405219 | 310.592.1008
Pence Hathorn Silver
List Price: $4,195,000
Photographs by Paul Jonason