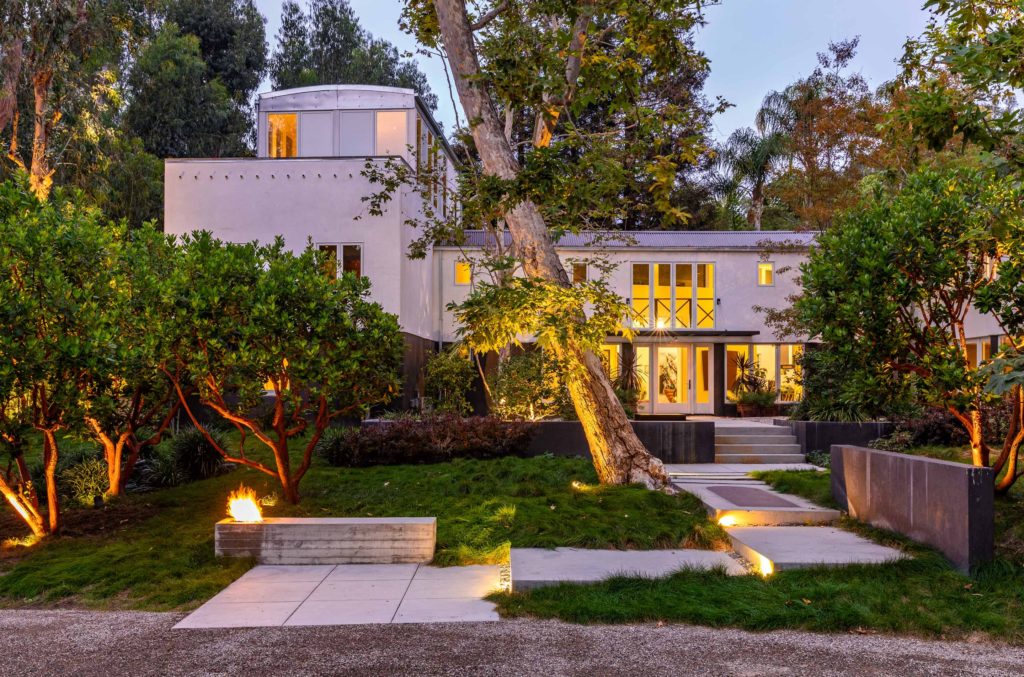
Formerly known as the Whitney House, designed by the architect in 1978, built in 1981, and subsequently reimagined by Mark Mack, it’s a playful, inviting and elegant home in a secluded setting situated to take full advantage of Los Angeles’ every amenity.
Of course, it takes more than pedigree to transform a house into a home. As Frank Gehry himself explained it, “Architecture is a small piece of this human equation, but for those of us who practice it, we believe in its potential to make a difference, to enlighten and to enrich the human experience, to penetrate the barriers of misunderstanding and provide a beautiful context for life’s drama.”
A manifestation of this philosophy, this property weaves together the virtues of an impeccable location, a breathtaking backdrop and a warm, sophisticated design that unites two distinct contemporary structures linked by the circular motor court—a 5,164 square-foot modern, smooth-stuccoed main residence and its complement, a 2,000 square-foot standalone mid-century guest house—into one radiant whole. The result is the definition of what living in Los Angeles is all about.
First is location. Just moments off Pacific Coast Highway, the home is well situated for enjoying all the perks, pleasures and conveniences of city living. The J. Paul Getty Museum, the beaches of Malibu, the elegant shopping and fine dining of Santa Monica, and the family-friendly vibe of Pacific Palisades (including the new show-stopping Palisades Village) are all moments away.
Sunset Boulevard’s undulating curves and the beauty of tree-lined San Vicente fill drives to nearby Brentwood and Westwood with unexpected pleasure. There’s plenty to do within a short walk as well. In fact, two of the city’s most famed spots—Patrick’s Roadhouse for breakfast and Giorgio Baldi for dinner—are nearby.
One can expect to work off all manner of indulgences with a beachside bike ride along the Pacific or a heart-pumping climb up the Santa Monica steps. Next up, setting. Located at the base of the Santa Monica mountains, Rustic Canyon’s old-growth trees and lush vegetation drench the area with a soothing climate that’s in sharp contrast to the rest of the city.
In creating this home, Gehry exploited the landscape, sculpting it for maximum enjoyment. There’s an outdoor cinema with a built-in projector, a large grassy lawn with a long heated lap pool and spa, a meditation platform nestled into the hillside, and a putting green created by the designer behind the Riviera Country Club’s award-winning golf course. Outdoor fireplaces, a fire-pit lounge, spaces for napping or reading as well as for dining, and multiple decks punctuate the flow of indoors to out.
Blanketing all assets is a feeling of safety and seclusion, an aura that is underscored by the home’s location behind gates, with a long driveway shielding the residence from the view of neighboring homes. The rhythmic flow of a nearby creek is another barrier against the intrusion of the outside world. The final jewel in the crown of this spectacular property is its two homes.
“…this property weaves together the virtues of an impeccable location, a breathtaking backdrop and a warm, sophisticated design that unites two distinct contemporary structures…”
A tranquil courtyard bestows a quiet mysticism on the main home, an impression confirmed by its interior featuring vaulted skylights and expansive windows that bathe the core rooms in natural light. Soaring exposed beam ceilings, polished concrete floors and a two-story gallery emphasize the transcendent effect.
Even the kitchen rises above utilitarian. Here, French doors turn the galley-style space into a haven, elevated by Wolf and Miele appliances and a large, eat-in marble center island.
One of the main space’s more remarkable features is its ability to morph from private to public and back with ease, providing both an intimate background for everyday living and an elegant and gracious environment for large-scale entertaining. Take, as one example, the industrial-style, sliding wall that separates the open dining room from the kitchen. Closed, it capably hides the intricate maneuverings of a private chef; open, it fosters an easy flow.
Upstairs, the trio of en-suite bedrooms, one with a private deck overlooking the creek, reinforces the feeling of peace and tranquility that pervades this home. Certainly, it’s in the sanctuary of the two-story master suite. Showcasing hardwood floors, a private wood deck, and an expansive dressing room, the space is capped off by an upper-floor bathing spa, surrounded by a clever combination of windows and mirrors that immerse the space in the sights and sounds of the canyon. Here is where stress evaporates.
The standalone, two-bedroom, three-bath guest house, meanwhile, with its spacious living room, full kitchen and wraparound deck, is similarly aware of its magnificent setting. Offering guests the holy grail of autonomy, the space grants a small glimpse into a lifestyle where access and privacy are the twin pillars of luxury, available to only a privileged few. Call it divine design. The feeling is heavenly.
Real Estate | 600 E. Rustic Road
Cindy Ambuehl & Blair Chang
The Agency | 424.321.4947
600eastrustic.com
List Price $18.5 Million
Photographs by Simon Berlyn