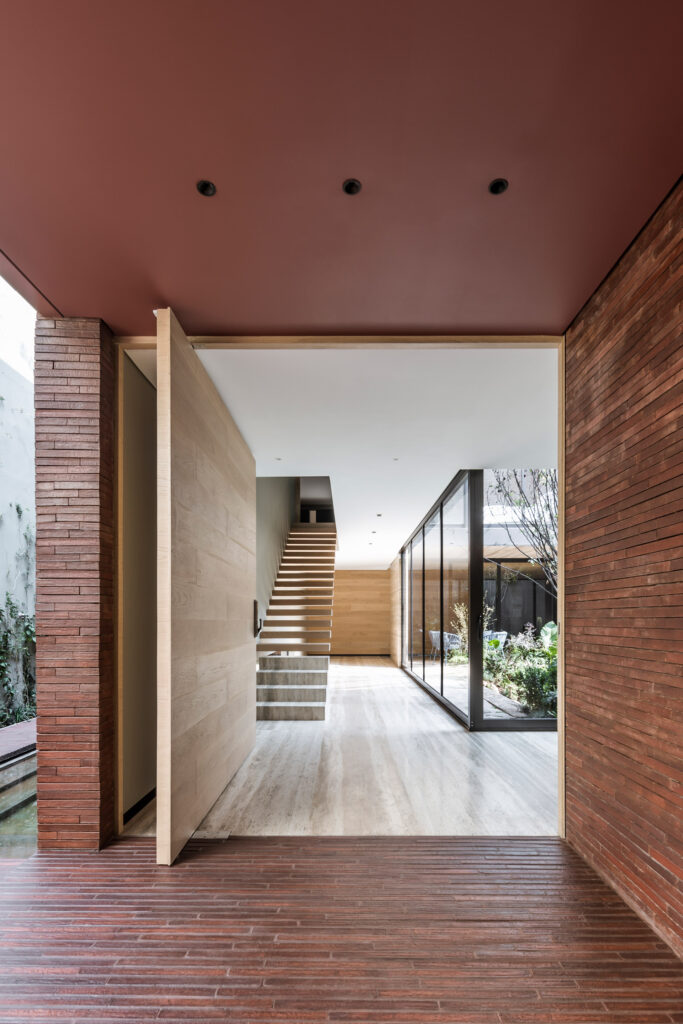
Inside Out: a Striking Brick Edifice Marks This Monolithic Home for a Four-person Family
Mexico City, a huge and fertile ground for creative minds, is the megalopolis that seems to never stop moving. Contrasting with the nearby hustle and bustle, a 6,200-square-foot house for a family of four and designed by Esrawe Studio is a haven of peace in the middle of the city. Built with brick, oak, marble and aluminum, the home consists of two levels and a rooftop terrace.
With its single material (brick), the façade enhances the monolithic character of the property, which features a series of horseshoe-shaped volumes. Inside, the feeling of continuous flow reveals “a search for promoting spaces of encounter and interaction, fostering an introspective relationship, isolated from the exterior,” explains Héctor Esrawe, founder of Esrawe Studio.
Visible from all the common areas and four bedrooms that surround it, the garden is the heart of the project, helping to link and integrate everything together, in a natural way. Surprisingly, the living room is located three steps below the ground level, providing even more privacy and calm, while the dining area directly connects with the porch and the green yard.
The master bedroom—with its bathroom area comprising a smaller-scale patio that connects to a private studio—occupies the upper floor. In the generously-sized family room filled with natural light, a large bookshelf merges with the staircase that leads to the terrace, surrounded by vegetation and protected by a pergola, encouraging the enjoyment of Mexico City’s year-round warm weather. With its pure lines, soft color palette, natural materials, and glass windows facing greenery, this contemporary house is an elegant urban refuge.
Esrawe Studio | esrawe.com
Photographs: Courtesy of César Béjar
Tropical Pop: Toggling Between Playful & Neutral, a Margaret Bissu Design Strikes the Right Tone
Overlooking the beach in Ixtapa-Zihuatanejo, along Mexico’s Pacific Coast, this three-level penthouse reflects a mix of “sweet and sour” through colors and materials according to interior designer Margaret Bissu.
The living room, dining area, kitchen and three bedrooms are located on the first floor; the family room, master bedroom and another bedroom occupy the second story; and the terrace, with an outdoor living and dining area plus pool, are nestled on the third level. In every space, Margaret Bissu played with patterns and touches of bright colors that pop against the neutral backdrop. The relaxing ambience was achieved through an innovative and surprising style.
“I wanted to create a penthouse with modern accents to reflect joy in a fresh atmosphere,” the interior designer says.
In the living room, furnished with several pieces created by Margaret Bissu Interior Design, and in the dining room, adorned with a collection of Fornasetti plates, the contemporary look and feel is an invitation to spend relaxing moments together while enjoying the spectacular ocean view. The family room is more playful, while the terrace is more neutral.
Colorful Missoni rugs, a Frank Gehry Wiggle Side Chair, Christopher Guy mirror, an Orfeo Quagliata object and Crinoline armchairs by Patricia Urquiola for B&B Italia are some of the gems in this apartment.
“It’s not a conventional beach home design as it’s not 100 percent Mediterranean nor tropical,” Margaret Bissu says.
Here, the combination of hues, textures and styles creates a visual balance that is full of energy.
Margaret Bissu | margaretbissu.com
Photographs: Courtesy of Edgardo Contreras
Historical Legacy: in a Mexican Coveted Locale, a Beautiful 17th-century Hacienda With Designs of the Present
Situated on the Yucatan Peninsula in the charming state of Campeche, Hacienda Santa Rosa gives one the feeling of being transported to another era. A Luxury Collection Hotel, the property dates back to the 17th century and was originally owned by a nobleman.
After a careful restoration that naturally combines past and present, beyond the design and through the overall atmosphere, the property has become an exclusive destination where guests easily forget about the fast pace of modern life.
Ideally located to explore the region’s archeological sites, cenotes (natural sinkholes with pristine waters) and artisan boutiques, the hacienda—characterized by its colorful, colonial architecture welcomes visitors with its beautiful and majestic arched blue façade adorned with carved columns, surrounded by tropical vegetation.
It is home to 11 rooms and suites with 18-foot ceilings, exposed beams, 10-foot wooden double doors, massive iron beds, tile floors, and hand-carved wood furniture honoring the richness of the Mexican culture, while woven cotton hammocks invite guests to relax or sleep according to the Mayan tradition.
The hotel also has a restaurant overlooking a cozy patio that serves authentic Mexican cuisine; a lounge bar; a botanical garden; and an outdoor pool and spa with Mayan treatments. History, comfort, tranquility and local culture are within reach, allowing for an unforgettable experience where the sound of birds, the light of the sun, and the clean air are part of the slower rhythm of life.
Hacienda Santa Rosa | marriot.com/hotels
Photographs: Courtesy of Hacienda Santa Rosa, a Luxury Collection Hotel