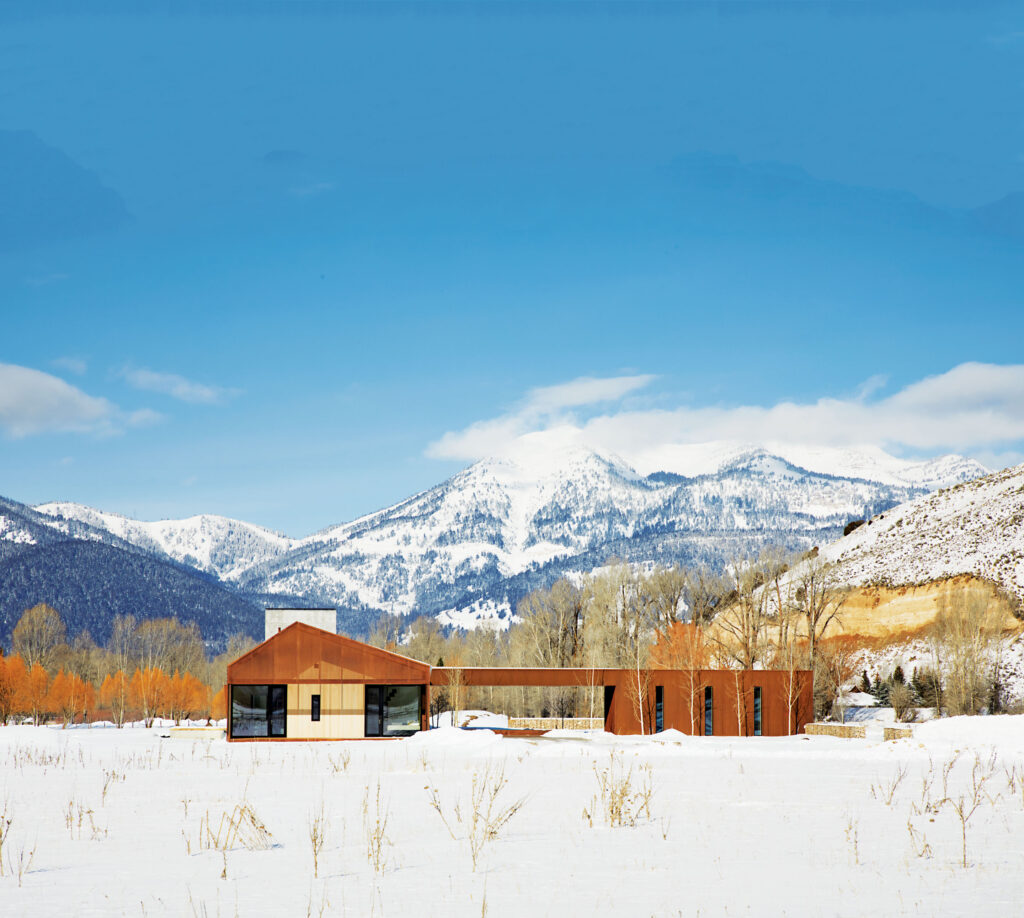
In Wyoming, This CLB Project, Which Epitomizes Contemporary Mountain Living, Is an Invitation to Experience a Built Response to the Site and Environment
“Voids are carved into the main volume (which is a nod to the indigenous Western structures found close by) to allow circulation, play with light, and frame views to specific mountain peaks,” says Bryan James, AIA, Principal at CLB Architects of the Jackson, Wyoming architectural estate.
Minimal material elements were used throughout: oxidized corrugated steel and Siberian larch for the exterior—maintenance-free materials which are perfectly adapted to handle extreme temperatures—and steel, glass, and concrete in the Scandinavian chalet-inspired interiors while larch covers the floors, walls, windows frames, and ceilings.
“Warm, light, and rustic in character, the wood wraps up the walls to the ceiling and continues outside, particularly in the home’s living space, which is anchored by a cast-in-place concrete fireplace,” Bryan James says.
The natural tones of the finishes echo the surrounding environment, creating visual harmony between architecture and nature, and between inside and out.
Complementing the peaceful atmosphere, the simple furniture pieces have a modern look that combines with vibrant accents of bright reds and yellows. The eclectic array of objects and artworks reflects the personality and taste of the owner, who is the former director of exhibits at the Children’s Museum of Pittsburgh.
“Our best projects are developed with fully engaged clients who appreciate the design process and challenge us to push our creative limits,” Bryan James confesses.
“This house was a perfect example of an ideal client/designer collaborative relationship.”
That doesn’t mean that the project was easy, however.
“The bigger design challenge implied resolving the forms for the house, the garage, and the potting shed so that each had their own identity and harmonized on-site,” remembers Bryan James.
“The initial design process was approximately 12 months before breaking ground.”
Inspired by the separate but connected forms of a dogtrot barn, the house comprises a main volume, which is oriented along an east-west axis, allowing the living spaces to take full advantage of southern light. Located in the secondary volume, the garage is linked to the main volume by “a heroic porch, which serves to unify the masses, signal entry, and provide a sense of welcome and shelter,” describes Bryan James.
“In the open breezeway between the forms, an aperture in the roof lightens its mass and creates a focal point, inviting dynamic play of light. This simple house carries a strong presence in its truth to form, materiality, and its environment.”
Bryan James | clbarchitects.com
Images by: Matthew Millman & Audrey Hall