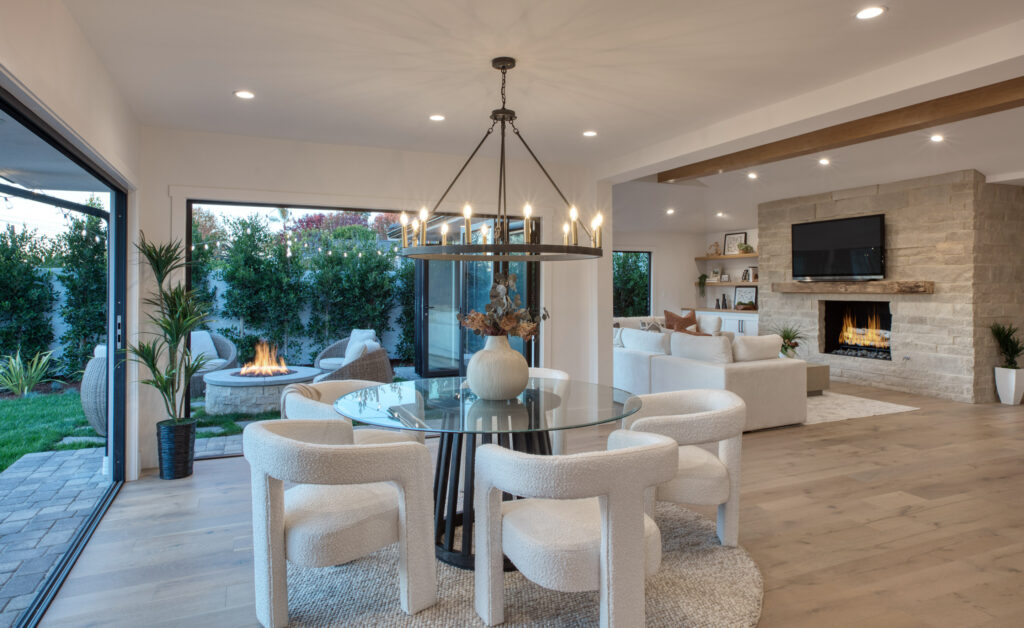Table of Contents

A Stunning Palos Verdes Estates Dwelling, in One of the Most Coveted Spots in Lunada Bay, Combines a Tasteful, Well-crafted Interior With a Fresh-air Designer Spaces
“I design homes as if I’m going to move into them,” says Doug Whitcombe.
The dedicated approach of the second-generation builder and developer, who learned his craft from his grandfather, is evident throughout the 4-bedroom, 4-bathroom home on Chelsea Road. There’s also a keen sense of place that comes from the developer’s connection to the area.
“I grew up in Lunada Bay, just down the street,” he says of this ultra-pleasant section of Palos Verdes Estates, where quiet streets lead to airy bluff tops overlooking majestic ocean scenes.
“Chelsea is beautiful, safe and secure—and away from all the busier roads. In terms of PV Estates, it’s one of the most coveted streets.”
It’s easy to see why. Old-growth California trees flank the under-the-radar neighborhood, where children play among green lawns and neighbors walk their dogs along the shaded street. Even more attractive is its proximity to local schools and eateries. Just 3 minutes away on foot is an oceanview greenbelt.
“This is the heart of Lunada Bay, where you’re close to the bluff, you’re close to the shopping and kids walk to school,” points out real estate agent Devin Jensen.
Easygoing indoor-outdoor living
The elegant residence was completely overhauled with a down-to-the-studs remodel—and reborn into a 2,550-square-foot home that lives larger due to thoughtful space planning and an abundance of natural light.
“It’s rare to find a fully remodeled home like this in the area, making it a unique and valuable opportunity,” says Jensen.
As a result, he points out, such properties only come on the local market about once a year. The home’s architectural centerpiece is its great room, where six dramatic bifold doors dissolve the boundary between interior and exterior spaces.
“You walk into the home,” he notes, “and you’re inside and outside at the same time.”
This duality offers up a relaxing living space and an ideal place for hosting, with Doug Whitcombe noting that the space can hold a sizable guest list.
“It’s open concept,” says the developer, “and the layout is so functional.”
Crowned by a white oak-wrapped beam beneath soaring pitched ceilings, the space is anchored by a fireplace with a hand-hewn rustic mantel. Away from the great room are four bedrooms—spacious with big picture windows or sliding glass leading onto patios.
“The layout embodies the true California lifestyle, seamlessly blending indoor and outdoor living spaces,” Jensen says of the floorplan.
Luxe and location
The residence has all of the perks of luxurious coastal living—a connection to nature and a high-grade design quotient—without the overhead or hassles of an estate-sized property.
“It’s a livable, easy-to-manage property,” the agent adds, “but you also get a prime location and all the nice benefits and lifestyle.”
Given the home’s link with nature, the outdoor spaces are equally considered. A U-shaped paver driveway—an engineering feat that took 6 months to approve—can accommodate up to 15 cars.
The backyard is a private getaway. There’s a custom fire pit and hot tub, with string lights creating an enchanting atmosphere at night. By day the green yard beckons, and the landscape design, executed by a Santa Barbara architect, includes privacy-ensuring Ficus hedging and distinctive seating areas.
Like the home itself, the lot—spanning about a quarter of an acre—feels spacious. And there’s a perk in the form of a setback that adds more space to the stated footprint of about 10,464 square feet.
Smartly Designed & Crafted
What sets this home apart is its easygoing elegance. It’s luxury without pretense, sophistication without stuffiness. This balance is achieved through careful material selection and spatial planning that prioritizes both aesthetics and functionality.
“It’s warm and comfortable,” Doug Whitcombe reflects.
High-end finishes and craftsmanship are a hallmark of the home and a point of emphasis for the developer. White oak, a central material in the home, appears in the custom cabinetry, shelving and other details.
“Almost everything is crafted in real white oak,” the developer remarks, pointing out handcrafted details, like the front Dutch door, that have been crafted in the richly grained hardwood.
The kitchen is a visual standout, with ceiling-height backsplash crafted in softly veined quartz. Thick slab quartz features along the counters and atop the center island, and there are professional-grade appliances, including a 48-inch range and a 60-inch refrigerator-freezer combination.
“That’s a signature design element I do in most of the houses,” says the developer.
Perhaps the most striking feature is the temperature-controlled wine cellar, a sculptural element that doubles as functional art. Encased in floor-to-ceiling glass with ambient backlighting, it serves as a focal point that Doug Whitcombe includes in many of his projects.
The master suite epitomizes the home’s blend of sophistication and usability. There are custom built-ins crafted in wood, including a reading nook. A spa-inspired bathroom decked in Calacatta Quartz is finished to a gleaming, marble finish, with floors of slate stone set in a herringbone pattern. His-and-her closets and an L-shaped shower bench are well-tempered notes of practical luxe.
For Doug Whitcombe, this project represents the culmination of over a decade of evolution of his craft.
“This one is a nice balance of finishes, of fixtures, and materials like stone and wood—and it’s very elegant,” he says. “From the feedback I’ve gotten, it speaks to a lot of people. I know whoever moves in is going to be extremely happy to have it as their home.”
Devin Jensen | 310.683.4477 | DRE#01893875
Jensen Realty
List Price: $3,750,000
Photography by Paul Jonason